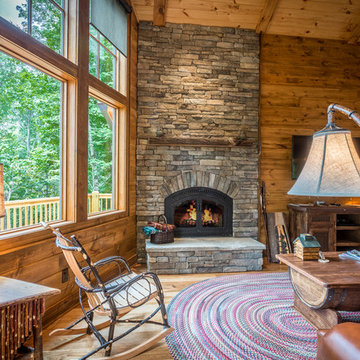ブラウンの、木目調のファミリールーム (無垢フローリング、クッションフロア) の写真
絞り込み:
資材コスト
並び替え:今日の人気順
写真 1〜20 枚目(全 13,765 枚)
1/5

Detailed view of custom wall built-in cabinets in a styled family room complete with stone fireplace and wood mantel, fabric accent chair, traverse rod window treatments and exposed beams in Charlotte, NC.

The gorgeous "Charleston" home is 6,689 square feet of living with four bedrooms, four full and two half baths, and four-car garage. Interiors were crafted by Troy Beasley of Beasley and Henley Interior Design. Builder- Lutgert

Rustic beams frame the architecture in this spectacular great room; custom sectional and tables.
Photographer: Mick Hales
ニューヨークにあるラグジュアリーな巨大なカントリー風のおしゃれなオープンリビング (無垢フローリング、標準型暖炉、石材の暖炉まわり、壁掛け型テレビ) の写真
ニューヨークにあるラグジュアリーな巨大なカントリー風のおしゃれなオープンリビング (無垢フローリング、標準型暖炉、石材の暖炉まわり、壁掛け型テレビ) の写真

Winner of the 2018 Tour of Homes Best Remodel, this whole house re-design of a 1963 Bennet & Johnson mid-century raised ranch home is a beautiful example of the magic we can weave through the application of more sustainable modern design principles to existing spaces.
We worked closely with our client on extensive updates to create a modernized MCM gem.
Extensive alterations include:
- a completely redesigned floor plan to promote a more intuitive flow throughout
- vaulted the ceilings over the great room to create an amazing entrance and feeling of inspired openness
- redesigned entry and driveway to be more inviting and welcoming as well as to experientially set the mid-century modern stage
- the removal of a visually disruptive load bearing central wall and chimney system that formerly partitioned the homes’ entry, dining, kitchen and living rooms from each other
- added clerestory windows above the new kitchen to accentuate the new vaulted ceiling line and create a greater visual continuation of indoor to outdoor space
- drastically increased the access to natural light by increasing window sizes and opening up the floor plan
- placed natural wood elements throughout to provide a calming palette and cohesive Pacific Northwest feel
- incorporated Universal Design principles to make the home Aging In Place ready with wide hallways and accessible spaces, including single-floor living if needed
- moved and completely redesigned the stairway to work for the home’s occupants and be a part of the cohesive design aesthetic
- mixed custom tile layouts with more traditional tiling to create fun and playful visual experiences
- custom designed and sourced MCM specific elements such as the entry screen, cabinetry and lighting
- development of the downstairs for potential future use by an assisted living caretaker
- energy efficiency upgrades seamlessly woven in with much improved insulation, ductless mini splits and solar gain
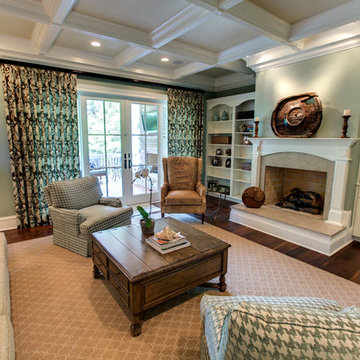
チャールストンにある高級な広いトランジショナルスタイルのおしゃれな独立型ファミリールーム (緑の壁、無垢フローリング、標準型暖炉、石材の暖炉まわり、据え置き型テレビ) の写真

Martin King
オレンジカウンティにある広いトラディショナルスタイルのおしゃれなオープンリビング (ベージュの壁、無垢フローリング、標準型暖炉、石材の暖炉まわり、壁掛け型テレビ、茶色い床) の写真
オレンジカウンティにある広いトラディショナルスタイルのおしゃれなオープンリビング (ベージュの壁、無垢フローリング、標準型暖炉、石材の暖炉まわり、壁掛け型テレビ、茶色い床) の写真

Formal Living Room with custom refined sisal area rug, antique French wall sconces, furnishings in a mix of textures within a neutral palate.
ヒューストンにあるシャビーシック調のおしゃれなファミリールーム (ミュージックルーム、ベージュの壁、無垢フローリング、テレビなし) の写真
ヒューストンにあるシャビーシック調のおしゃれなファミリールーム (ミュージックルーム、ベージュの壁、無垢フローリング、テレビなし) の写真

We added oak herringbone parquet, a new fire surround, bespoke alcove joinery and antique furniture to the games room of this Isle of Wight holiday home

Гостиная с мятными и терракотовыми стенами, яркой мебелью и рабочей зоной.
サンクトペテルブルクにある低価格の中くらいな北欧スタイルのおしゃれなファミリールーム (マルチカラーの壁、無垢フローリング、テレビなし、茶色い床、アクセントウォール) の写真
サンクトペテルブルクにある低価格の中くらいな北欧スタイルのおしゃれなファミリールーム (マルチカラーの壁、無垢フローリング、テレビなし、茶色い床、アクセントウォール) の写真

Dramatic double-height Living Room with chevron paneling, gas fireplace with elegant stone surround, and exposed rustic beams
ボストンにあるカントリー風のおしゃれなロフトリビング (ライブラリー、無垢フローリング、石材の暖炉まわり、表し梁、塗装板張りの壁) の写真
ボストンにあるカントリー風のおしゃれなロフトリビング (ライブラリー、無垢フローリング、石材の暖炉まわり、表し梁、塗装板張りの壁) の写真
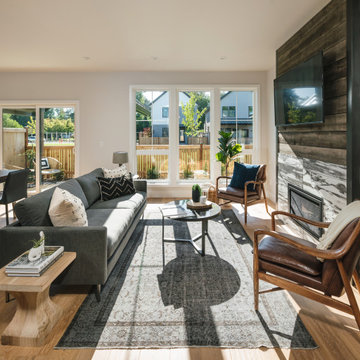
Modern Farmhouse with luxury finishes. The rustic elements pair nicely with the soft colors and texture to create a warm welcoming presence.
他の地域にある高級なモダンスタイルのおしゃれなファミリールーム (ベージュの壁、クッションフロア、標準型暖炉、タイルの暖炉まわり、壁掛け型テレビ、ベージュの床) の写真
他の地域にある高級なモダンスタイルのおしゃれなファミリールーム (ベージュの壁、クッションフロア、標準型暖炉、タイルの暖炉まわり、壁掛け型テレビ、ベージュの床) の写真
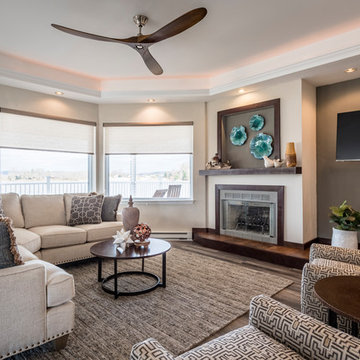
Updated family room at lake house to reflect comfortable rustic farmhouse vibe. Durable fabrics to stand up to wet swimsuits and high traffic.
シンシナティにあるお手頃価格の中くらいなラスティックスタイルのおしゃれなオープンリビング (ベージュの壁、クッションフロア、標準型暖炉、木材の暖炉まわり、茶色い床) の写真
シンシナティにあるお手頃価格の中くらいなラスティックスタイルのおしゃれなオープンリビング (ベージュの壁、クッションフロア、標準型暖炉、木材の暖炉まわり、茶色い床) の写真
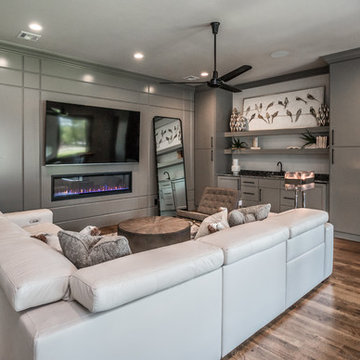
• CUSTOM CABINETRY WITH ICE MAKER AND WINE COOLER
• GRANITE COUNTERTOPS
• MEDIA SYSTEM WITH TELEVISION AND SURROUND SOUND
他の地域にある巨大なトランジショナルスタイルのおしゃれな独立型ファミリールーム (グレーの壁、無垢フローリング、横長型暖炉、木材の暖炉まわり、壁掛け型テレビ、茶色い床) の写真
他の地域にある巨大なトランジショナルスタイルのおしゃれな独立型ファミリールーム (グレーの壁、無垢フローリング、横長型暖炉、木材の暖炉まわり、壁掛け型テレビ、茶色い床) の写真

Une touche de style anglais pour se projet d'aménagement rénovation.
Un choix de luminaire et la pose d'une corniche avec bandeau LED pour mettre en valeur la rosace en lumière indirecte.
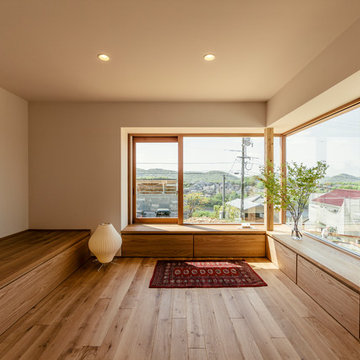
高台の立地による眺望が楽しめる洋室。L時型の窓はFIX部分と引き戸で構成されている。窓奥の台は腰を掛けたり横になリやすい奥行きに。
photo by Shinichiro Uchida
他の地域にあるアジアンスタイルのおしゃれなファミリールーム (ベージュの壁、無垢フローリング、茶色い床) の写真
他の地域にあるアジアンスタイルのおしゃれなファミリールーム (ベージュの壁、無垢フローリング、茶色い床) の写真
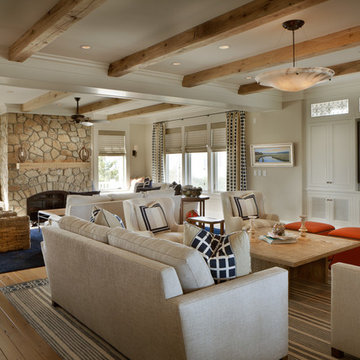
ニューヨークにある広いビーチスタイルのおしゃれなオープンリビング (ベージュの壁、無垢フローリング、標準型暖炉、石材の暖炉まわり、埋込式メディアウォール、茶色い床) の写真
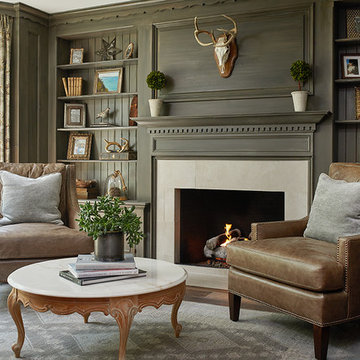
Ashley Avila
グランドラピッズにある広いトラディショナルスタイルのおしゃれなファミリールーム (ライブラリー、グレーの壁、無垢フローリング、標準型暖炉、タイルの暖炉まわり) の写真
グランドラピッズにある広いトラディショナルスタイルのおしゃれなファミリールーム (ライブラリー、グレーの壁、無垢フローリング、標準型暖炉、タイルの暖炉まわり) の写真

Many families ponder the idea of adding extra living space for a few years before they are actually ready to remodel. Then, all-of-the sudden, something will happen that makes them realize that they can’t wait any longer. In the case of this remodeling story, it was the snowstorm of 2016 that spurred the homeowners into action. As the family was stuck in the house with nowhere to go, they longed for more space. The parents longed for a getaway spot for themselves that could also double as a hangout area for the kids and their friends. As they considered their options, there was one clear choice…to renovate the detached garage.
The detached garage previously functioned as a workshop and storage room and offered plenty of square footage to create a family room, kitchenette, and full bath. It’s location right beside the outdoor kitchen made it an ideal spot for entertaining and provided an easily accessible bathroom during the summertime. Even the canine family members get to enjoy it as they have their own personal entrance, through a bathroom doggie door.
Our design team listened carefully to our client’s wishes to create a space that had a modern rustic feel and found selections that fit their aesthetic perfectly. To set the tone, Blackstone Oak luxury vinyl plank flooring was installed throughout. The kitchenette area features Maple Shaker style cabinets in a pecan shell stain, Uba Tuba granite countertops, and an eye-catching amber glass and antique bronze pulley sconce. Rather than use just an ordinary door for the bathroom entry, a gorgeous Knotty Alder barn door creates a stunning focal point of the room.
The fantastic selections continue in the full bath. A reclaimed wood double vanity with a gray washed pine finish anchors the room. White, semi-recessed sinks with chrome faucets add some contemporary accents, while the glass and oil-rubbed bronze mini pendant lights are a balance between both rustic and modern. The design called for taking the shower tile to the ceiling and it really paid off. A sliced pebble tile floor in the shower is curbed with Uba Tuba granite, creating a clean line and another accent detail.
The new multi-functional space looks like a natural extension of their home, with its matching exterior lights, new windows, doors, and sliders. And with winter approaching and snow on the way, this family is ready to hunker down and ride out the storm in comfort and warmth. When summer arrives, they have a designated bathroom for outdoor entertaining and a wonderful area for guests to hang out.
It was a pleasure to create this beautiful remodel for our clients and we hope that they continue to enjoy it for many years to come.

他の地域にあるラグジュアリーな巨大なラスティックスタイルのおしゃれなオープンリビング (茶色い壁、無垢フローリング、標準型暖炉、石材の暖炉まわり、茶色い床) の写真
ブラウンの、木目調のファミリールーム (無垢フローリング、クッションフロア) の写真
1
