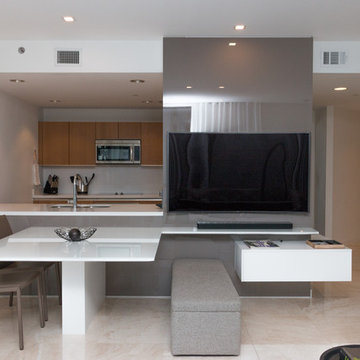ブラウンの、オレンジのファミリールーム (ライムストーンの床) の写真
絞り込み:
資材コスト
並び替え:今日の人気順
写真 1〜20 枚目(全 260 枚)
1/4
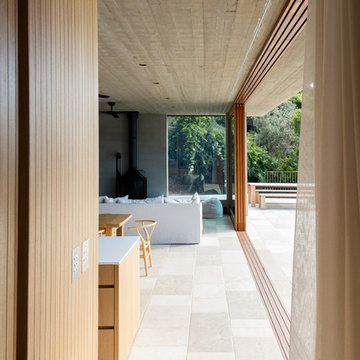
Architect - Polly Harbison. Landscaping - Michael Cooke. Photography - Brett Boardman.
ロサンゼルスにある中くらいなビーチスタイルのおしゃれなオープンリビング (グレーの壁、ライムストーンの床、標準型暖炉、ベージュの床) の写真
ロサンゼルスにある中くらいなビーチスタイルのおしゃれなオープンリビング (グレーの壁、ライムストーンの床、標準型暖炉、ベージュの床) の写真
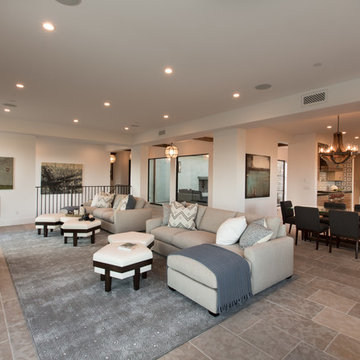
This spacious plan is perfect for a large family to enjoy relaxing. Photos by: Rod Foster
オレンジカウンティにあるラグジュアリーな巨大なトランジショナルスタイルのおしゃれなオープンリビング (白い壁、ライムストーンの床、標準型暖炉、コンクリートの暖炉まわり、壁掛け型テレビ) の写真
オレンジカウンティにあるラグジュアリーな巨大なトランジショナルスタイルのおしゃれなオープンリビング (白い壁、ライムストーンの床、標準型暖炉、コンクリートの暖炉まわり、壁掛け型テレビ) の写真
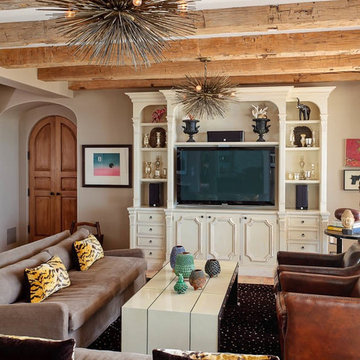
ロサンゼルスにある地中海スタイルのおしゃれなファミリールーム (ベージュの壁、ライムストーンの床、埋込式メディアウォール、ベージュの床) の写真
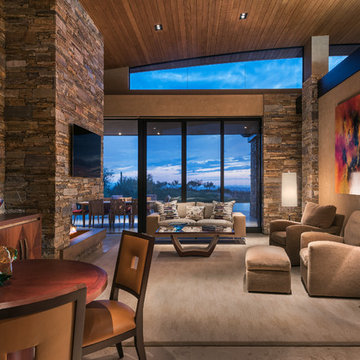
Inviting contemporary family room with neutral palette, warm textures, huge stone fireplace and recessed lighting.
Architect: Bing Hu.
Builder - Manship
Interior Design - Susan Hersker and Elaine Ryckman
Photo - Mark Boisclair
Project designed by Susie Hersker’s Scottsdale interior design firm Design Directives. Design Directives is active in Phoenix, Paradise Valley, Cave Creek, Carefree, Sedona, and beyond.
For more about Design Directives, click here: https://susanherskerasid.com/
To learn more about this project, click here: https://susanherskerasid.com/desert-contemporary/

サンディエゴにあるラグジュアリーな巨大なサンタフェスタイルのおしゃれなオープンリビング (ベージュの壁、ライムストーンの床、標準型暖炉、積石の暖炉まわり、ベージュの床、表し梁) の写真
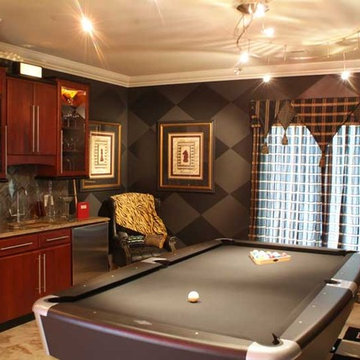
Lowrey Design Group, Inc
他の地域にある高級な中くらいなトランジショナルスタイルのおしゃれな独立型ファミリールーム (ゲームルーム、黒い壁、ライムストーンの床) の写真
他の地域にある高級な中くらいなトランジショナルスタイルのおしゃれな独立型ファミリールーム (ゲームルーム、黒い壁、ライムストーンの床) の写真

Chris Marshall
セントルイスにある広いラスティックスタイルのおしゃれなオープンリビング (ライムストーンの床、標準型暖炉、石材の暖炉まわり、内蔵型テレビ、ホームバー、ベージュの壁、ベージュの床) の写真
セントルイスにある広いラスティックスタイルのおしゃれなオープンリビング (ライムストーンの床、標準型暖炉、石材の暖炉まわり、内蔵型テレビ、ホームバー、ベージュの壁、ベージュの床) の写真
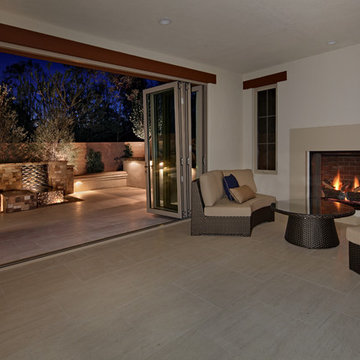
Landscape Design: Ray Morrow / Photography: Jeri Koegel
オレンジカウンティにあるお手頃価格の中くらいなコンテンポラリースタイルのおしゃれなオープンリビング (ゲームルーム、白い壁、ライムストーンの床、標準型暖炉、コンクリートの暖炉まわり、テレビなし) の写真
オレンジカウンティにあるお手頃価格の中くらいなコンテンポラリースタイルのおしゃれなオープンリビング (ゲームルーム、白い壁、ライムストーンの床、標準型暖炉、コンクリートの暖炉まわり、テレビなし) の写真

Family Room in a working cattle ranch with handknotted rug as a wall hanging.
This rustic working walnut ranch in the mountains features natural wood beams, real stone fireplaces with wrought iron screen doors, antiques made into furniture pieces, and a tree trunk bed. All wrought iron lighting, hand scraped wood cabinets, exposed trusses and wood ceilings give this ranch house a warm, comfortable feel. The powder room shows a wrap around mosaic wainscot of local wildflowers in marble mosaics, the master bath has natural reed and heron tile, reflecting the outdoors right out the windows of this beautiful craftman type home. The kitchen is designed around a custom hand hammered copper hood, and the family room's large TV is hidden behind a roll up painting. Since this is a working farm, their is a fruit room, a small kitchen especially for cleaning the fruit, with an extra thick piece of eucalyptus for the counter top.
Project Location: Santa Barbara, California. Project designed by Maraya Interior Design. From their beautiful resort town of Ojai, they serve clients in Montecito, Hope Ranch, Malibu, Westlake and Calabasas, across the tri-county areas of Santa Barbara, Ventura and Los Angeles, south to Hidden Hills- north through Solvang and more.
Project Location: Santa Barbara, California. Project designed by Maraya Interior Design. From their beautiful resort town of Ojai, they serve clients in Montecito, Hope Ranch, Malibu, Westlake and Calabasas, across the tri-county areas of Santa Barbara, Ventura and Los Angeles, south to Hidden Hills- north through Solvang and more.
Vance Simms contractor
Peter Malinowski, photo
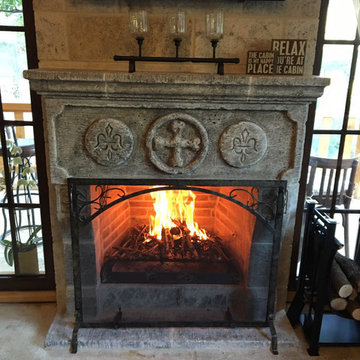
Reclaimed, rustic French & Mediterranean limestone fireplace mantels by Architectural Stone Decor.
www.archstonedecor.ca | sales@archstonedecor.ca | (437) 800-8300
All these unique pieces of art are either newly hand carved or assembled from reclaimed limestone. They are tailored and custom made to suit the client's space and home in terms of design, size, color tone and finish.
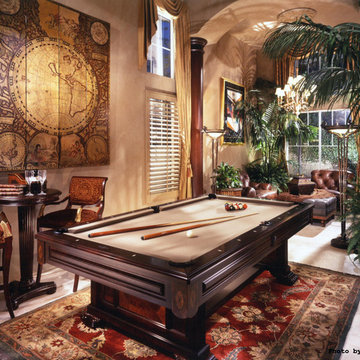
A billiards room in old world elegance with cigar and brandy lounge featuring a hidden bar.
オレンジカウンティにある広いトラディショナルスタイルのおしゃれな独立型ファミリールーム (ベージュの壁、暖炉なし、ベージュの床、ライムストーンの床) の写真
オレンジカウンティにある広いトラディショナルスタイルのおしゃれな独立型ファミリールーム (ベージュの壁、暖炉なし、ベージュの床、ライムストーンの床) の写真

The ample use of hard surfaces, such as glass, metal and limestone was softened in this living room with the integration of movement in the stone and the addition of various woods. The art is by Hilario Gutierrez.
Project Details // Straight Edge
Phoenix, Arizona
Architecture: Drewett Works
Builder: Sonora West Development
Interior design: Laura Kehoe
Landscape architecture: Sonoran Landesign
Photographer: Laura Moss
https://www.drewettworks.com/straight-edge/
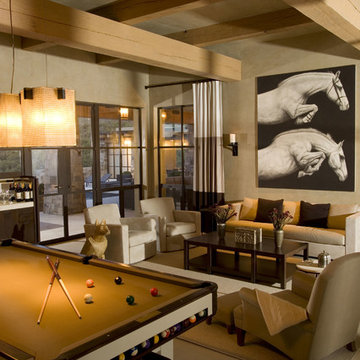
photo by: Chris Corrie
アルバカーキにある広いモダンスタイルのおしゃれなオープンリビング (ゲームルーム、ベージュの壁、ライムストーンの床、内蔵型テレビ、ベージュの床) の写真
アルバカーキにある広いモダンスタイルのおしゃれなオープンリビング (ゲームルーム、ベージュの壁、ライムストーンの床、内蔵型テレビ、ベージュの床) の写真
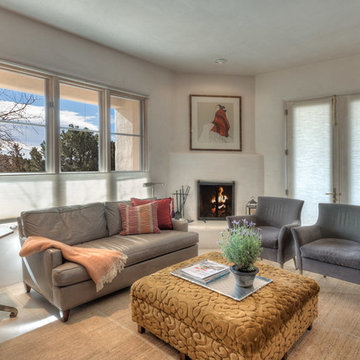
アルバカーキにある高級な中くらいなトランジショナルスタイルのおしゃれなオープンリビング (ライムストーンの床、コーナー設置型暖炉、漆喰の暖炉まわり) の写真

Beautiful traditional sitting room
他の地域にある高級な広いシャビーシック調のおしゃれな独立型ファミリールーム (ミュージックルーム、茶色い壁、ライムストーンの床、標準型暖炉、内蔵型テレビ、白い床、格子天井) の写真
他の地域にある高級な広いシャビーシック調のおしゃれな独立型ファミリールーム (ミュージックルーム、茶色い壁、ライムストーンの床、標準型暖炉、内蔵型テレビ、白い床、格子天井) の写真
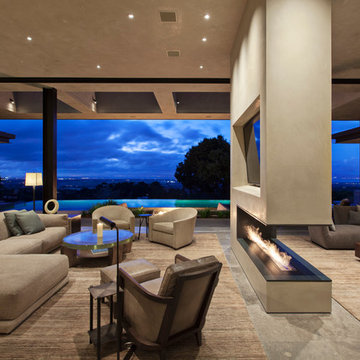
Interior Designer Jacques Saint Dizier
Landscape Architect Dustin Moore of Strata
while with Suzman Cole Design Associates
Frank Paul Perez, Red Lily Studios
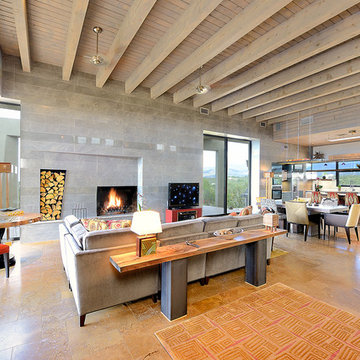
Photographer | Daniel Nadelbach Photography
アルバカーキにあるラグジュアリーな中くらいなモダンスタイルのおしゃれなオープンリビング (グレーの壁、ライムストーンの床、標準型暖炉、タイルの暖炉まわり、据え置き型テレビ、ベージュの床) の写真
アルバカーキにあるラグジュアリーな中くらいなモダンスタイルのおしゃれなオープンリビング (グレーの壁、ライムストーンの床、標準型暖炉、タイルの暖炉まわり、据え置き型テレビ、ベージュの床) の写真
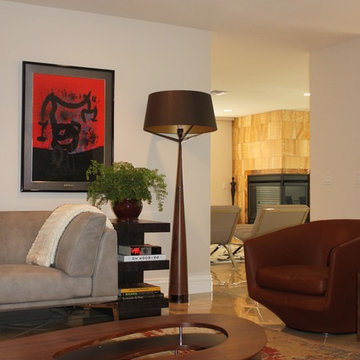
When yearning for a wee bit of sunshine, this couple ventures over from the East Coast to soak it all up in their La Jolla condo. Trying this city on for size, this project was an experiment in going a bit outside the client's comfort zone, as they wanted something more modern in style than what they are accustomed to while keeping with the neutral and timeless colors they are so fond of.
ブラウンの、オレンジのファミリールーム (ライムストーンの床) の写真
1
