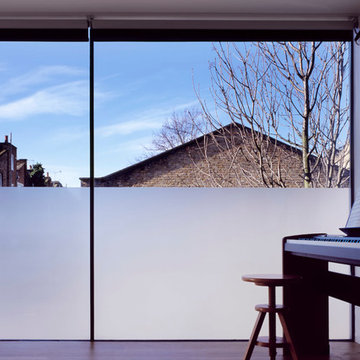青いファミリールーム (ミュージックルーム) の写真
絞り込み:
資材コスト
並び替え:今日の人気順
写真 1〜20 枚目(全 55 枚)
1/3

ダラスにある高級な中くらいなコンテンポラリースタイルのおしゃれなファミリールーム (ミュージックルーム、白い壁、無垢フローリング、暖炉なし、タイルの暖炉まわり、壁掛け型テレビ、茶色い床) の写真

Our Carmel design-build studio was tasked with organizing our client’s basement and main floor to improve functionality and create spaces for entertaining.
In the basement, the goal was to include a simple dry bar, theater area, mingling or lounge area, playroom, and gym space with the vibe of a swanky lounge with a moody color scheme. In the large theater area, a U-shaped sectional with a sofa table and bar stools with a deep blue, gold, white, and wood theme create a sophisticated appeal. The addition of a perpendicular wall for the new bar created a nook for a long banquette. With a couple of elegant cocktail tables and chairs, it demarcates the lounge area. Sliding metal doors, chunky picture ledges, architectural accent walls, and artsy wall sconces add a pop of fun.
On the main floor, a unique feature fireplace creates architectural interest. The traditional painted surround was removed, and dark large format tile was added to the entire chase, as well as rustic iron brackets and wood mantel. The moldings behind the TV console create a dramatic dimensional feature, and a built-in bench along the back window adds extra seating and offers storage space to tuck away the toys. In the office, a beautiful feature wall was installed to balance the built-ins on the other side. The powder room also received a fun facelift, giving it character and glitz.
---
Project completed by Wendy Langston's Everything Home interior design firm, which serves Carmel, Zionsville, Fishers, Westfield, Noblesville, and Indianapolis.
For more about Everything Home, see here: https://everythinghomedesigns.com/
To learn more about this project, see here:
https://everythinghomedesigns.com/portfolio/carmel-indiana-posh-home-remodel
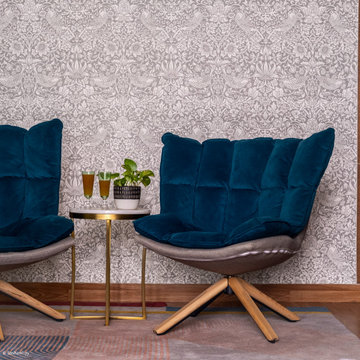
A pair of lounge chairs teamed with a side table (made of granite and metal) that serve well for a candid chat, a quiet afternoon spent reading a book or just listening to some good music.

Rick McCullagh
ロンドンにある北欧スタイルのおしゃれなオープンリビング (ミュージックルーム、白い壁、コンクリートの床、薪ストーブ、グレーの床、アクセントウォール) の写真
ロンドンにある北欧スタイルのおしゃれなオープンリビング (ミュージックルーム、白い壁、コンクリートの床、薪ストーブ、グレーの床、アクセントウォール) の写真

ロサンゼルスにある高級な広いトランジショナルスタイルのおしゃれな独立型ファミリールーム (青い壁、濃色無垢フローリング、茶色い床、折り上げ天井、パネル壁、ミュージックルーム、暖炉なし) の写真
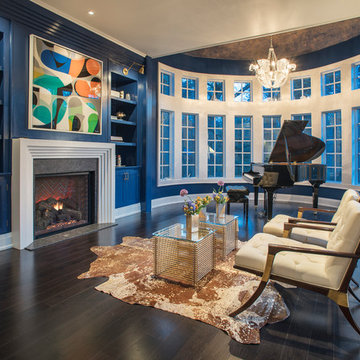
Jay Greene Photography
フィラデルフィアにあるトランジショナルスタイルのおしゃれなファミリールーム (ミュージックルーム、青い壁、濃色無垢フローリング、標準型暖炉、茶色い床) の写真
フィラデルフィアにあるトランジショナルスタイルのおしゃれなファミリールーム (ミュージックルーム、青い壁、濃色無垢フローリング、標準型暖炉、茶色い床) の写真
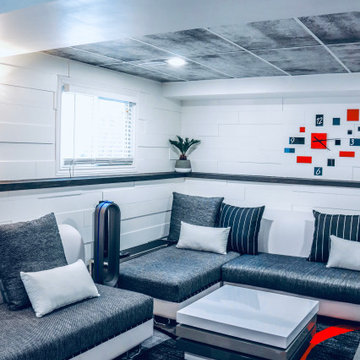
トロントにある中くらいなモダンスタイルのおしゃれな独立型ファミリールーム (ミュージックルーム、白い壁、クッションフロア、壁掛け型テレビ、グレーの床) の写真
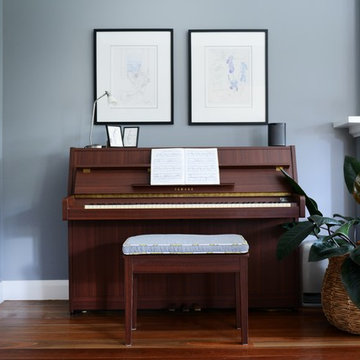
Inward Outward Photography
シドニーにあるお手頃価格の中くらいなトラディショナルスタイルのおしゃれな独立型ファミリールーム (ミュージックルーム、グレーの壁、無垢フローリング、標準型暖炉、木材の暖炉まわり、テレビなし、茶色い床) の写真
シドニーにあるお手頃価格の中くらいなトラディショナルスタイルのおしゃれな独立型ファミリールーム (ミュージックルーム、グレーの壁、無垢フローリング、標準型暖炉、木材の暖炉まわり、テレビなし、茶色い床) の写真

Архитекторы: Дмитрий Глушков, Фёдор Селенин; Фото: Антон Лихтарович
モスクワにあるお手頃価格の広いおしゃれなオープンリビング (ミュージックルーム、白い壁、無垢フローリング、標準型暖炉、漆喰の暖炉まわり、埋込式メディアウォール、茶色い床、折り上げ天井) の写真
モスクワにあるお手頃価格の広いおしゃれなオープンリビング (ミュージックルーム、白い壁、無垢フローリング、標準型暖炉、漆喰の暖炉まわり、埋込式メディアウォール、茶色い床、折り上げ天井) の写真
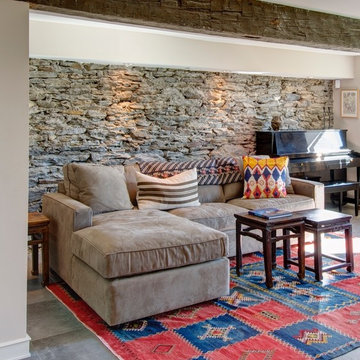
Family room with radiant heat flooring, stacked stone walls and sectional sofa
ボストンにあるお手頃価格のサンタフェスタイルのおしゃれなファミリールーム (ミュージックルーム、グレーの床、アクセントウォール) の写真
ボストンにあるお手頃価格のサンタフェスタイルのおしゃれなファミリールーム (ミュージックルーム、グレーの床、アクセントウォール) の写真

In this project we transformed a traditional style house into a modern, funky, and colorful home. By using different colors and patterns, mixing textures, and using unique design elements, these spaces portray a fun family lifestyle.
Photo Credit: Bob Fortner
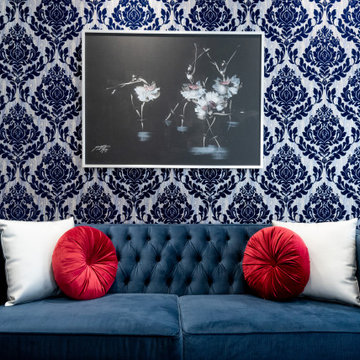
This slightly hidden music room is truly a gem. With flocked velvet navy and marble wallpaper, a black baby grand, and seating for game-time, this room could only get better when one takes the time to enjoy the expansive walnut library built-on to house their many travel souvenirs.
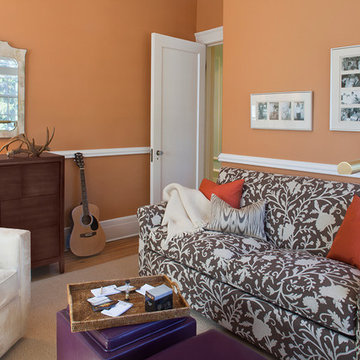
Steven Mays
ニューヨークにある中くらいなエクレクティックスタイルのおしゃれな独立型ファミリールーム (オレンジの壁、ミュージックルーム、無垢フローリング、暖炉なし、テレビなし) の写真
ニューヨークにある中くらいなエクレクティックスタイルのおしゃれな独立型ファミリールーム (オレンジの壁、ミュージックルーム、無垢フローリング、暖炉なし、テレビなし) の写真
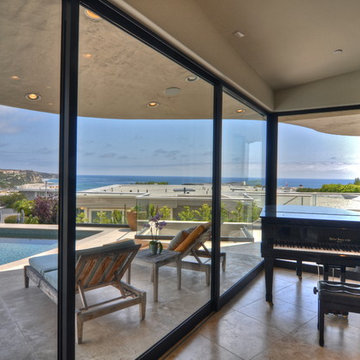
Monarch Beach Community
Dana Point, California
Tyler Bowman Photography
オレンジカウンティにある中くらいなコンテンポラリースタイルのおしゃれな独立型ファミリールーム (ミュージックルーム、ベージュの壁、テレビなし) の写真
オレンジカウンティにある中くらいなコンテンポラリースタイルのおしゃれな独立型ファミリールーム (ミュージックルーム、ベージュの壁、テレビなし) の写真
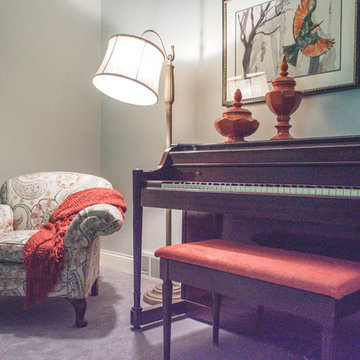
Adding Textures
We positioned the homeowner’s antique table behind the sectional for art projects and crafts. The homeowner’s rattan chairs add texture. The lamps – one with burlap shade and one with large glass base – bring in natural elements.The linen drapery panels frame the large window covered in a soft fabric shade. The antique sewing machine is the perfect size for the corner. The homeowner’s unique pottery and colorful artwork complete the vignette.
Piano Nook
The wall opposite the window is home for the family’s piano. We continued with our accents colors with the accessories, artwork, and textiles. The armed floor lamp is perfect for the low club chair we reupholstered in this fabulous paisley fabric. The black armoire houses toys, blankets and extra linens. The colorful artwork and small chair finish off the corner. The gray carpet with a subtle pattern is soft underfoot and the perfect backdrop for all of the pops of color dispersed through the large space. This Frankfort Home: Basement Family Room is a light airy space with pops of wonderful oranges and dark teals and proves that the basement does not have to be a dungeon or graveyard for your leftover furniture.
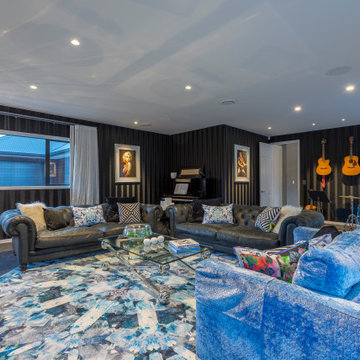
オークランドにあるラグジュアリーな広いコンテンポラリースタイルのおしゃれな独立型ファミリールーム (ミュージックルーム、黒い壁、カーペット敷き、埋込式メディアウォール、グレーの床、壁紙、横長型暖炉、石材の暖炉まわり) の写真
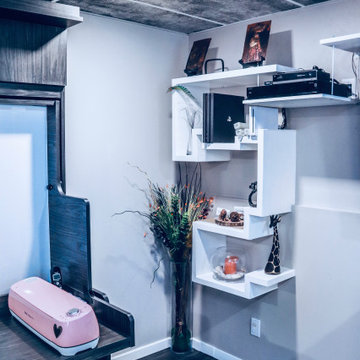
トロントにある中くらいなモダンスタイルのおしゃれな独立型ファミリールーム (ミュージックルーム、白い壁、クッションフロア、壁掛け型テレビ、グレーの床) の写真
青いファミリールーム (ミュージックルーム) の写真
1
