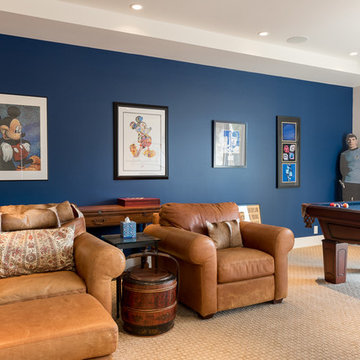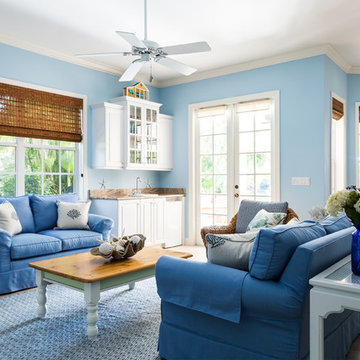青いファミリールーム (ゲームルーム、ホームバー、青い壁) の写真
絞り込み:
資材コスト
並び替え:今日の人気順
写真 1〜20 枚目(全 84 枚)
1/5
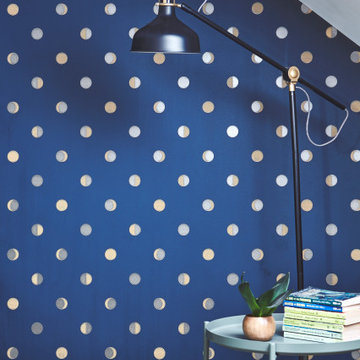
ロンドンにあるコンテンポラリースタイルのおしゃれなロフトリビング (ゲームルーム、青い壁、濃色無垢フローリング、壁掛け型テレビ、壁紙) の写真

The clients had an unused swimming pool room which doubled up as a gym. They wanted a complete overhaul of the room to create a sports bar/games room. We wanted to create a space that felt like a London members club, dark and atmospheric. We opted for dark navy panelled walls and wallpapered ceiling. A beautiful black parquet floor was installed. Lighting was key in this space. We created a large neon sign as the focal point and added striking Buster and Punch pendant lights to create a visual room divider. The result was a room the clients are proud to say is "instagramable"

Photography by James Meyer
ニューヨークにあるお手頃価格の中くらいなモダンスタイルのおしゃれな独立型ファミリールーム (ホームバー、青い壁、無垢フローリング、据え置き型テレビ、茶色い床) の写真
ニューヨークにあるお手頃価格の中くらいなモダンスタイルのおしゃれな独立型ファミリールーム (ホームバー、青い壁、無垢フローリング、据え置き型テレビ、茶色い床) の写真
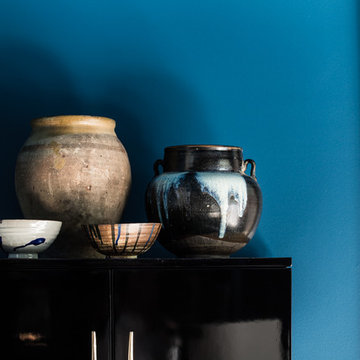
ダラスにある中くらいなトラディショナルスタイルのおしゃれな独立型ファミリールーム (ゲームルーム、青い壁、カーペット敷き、暖炉なし、埋込式メディアウォール、ベージュの床) の写真
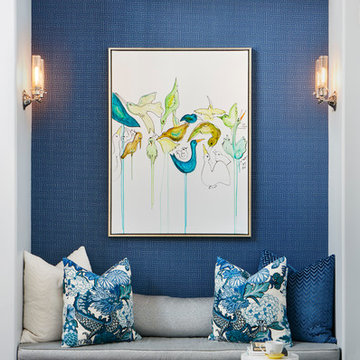
Brantley Photography
マイアミにある高級なコンテンポラリースタイルのおしゃれなオープンリビング (ホームバー、青い壁、磁器タイルの床、壁掛け型テレビ) の写真
マイアミにある高級なコンテンポラリースタイルのおしゃれなオープンリビング (ホームバー、青い壁、磁器タイルの床、壁掛け型テレビ) の写真

A family room featuring a navy shiplap wall with built-in cabinets.
ダラスにある高級な広いビーチスタイルのおしゃれなオープンリビング (ホームバー、青い壁、濃色無垢フローリング、壁掛け型テレビ、茶色い床、アクセントウォール) の写真
ダラスにある高級な広いビーチスタイルのおしゃれなオープンリビング (ホームバー、青い壁、濃色無垢フローリング、壁掛け型テレビ、茶色い床、アクセントウォール) の写真

A remodeled modern and eclectic living room. This room was featured on Houzz in a "Room of the Day" editorial piece: http://www.houzz.com/ideabooks/54584369/list/room-of-the-day-dramatic-redesign-brings-intimacy-to-a-large-room
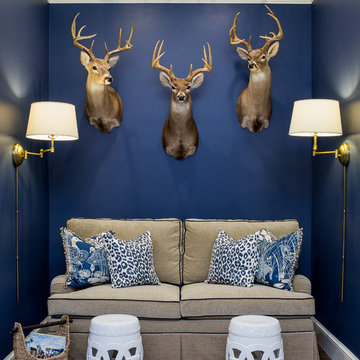
Visual Vero
マイアミにある中くらいなビーチスタイルのおしゃれな独立型ファミリールーム (ゲームルーム、青い壁、濃色無垢フローリング、暖炉なし、埋込式メディアウォール) の写真
マイアミにある中くらいなビーチスタイルのおしゃれな独立型ファミリールーム (ゲームルーム、青い壁、濃色無垢フローリング、暖炉なし、埋込式メディアウォール) の写真

This finish basement project in Bayport, Minnesota included a custom accent wall created by our in-house finish carpenter team. Additionally, it included a wet bar, game room, bedroom and a hidden bookcase under the stairs.
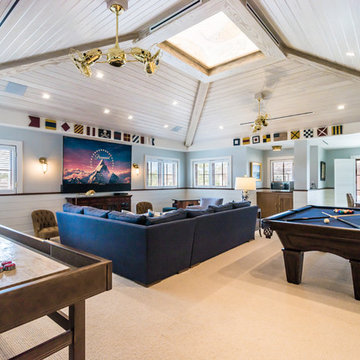
Venjhamin Reyes
マイアミにあるトロピカルスタイルのおしゃれなファミリールーム (ゲームルーム、青い壁、カーペット敷き、壁掛け型テレビ、ベージュの床) の写真
マイアミにあるトロピカルスタイルのおしゃれなファミリールーム (ゲームルーム、青い壁、カーペット敷き、壁掛け型テレビ、ベージュの床) の写真

This vibrant smoking room in our Vue Sarasota Bay Condominium penthouse build-out shows off the owner's impressive collection of artwork and antique rugs gathered from around the world. Can you see yourself lounging beside those floor-to-ceiling windows overlooking Sarasota Bay?
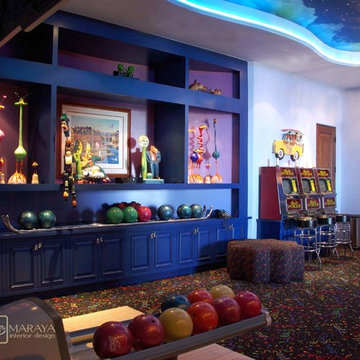
Wild and crazy colors by the color experts! Us! We love, love love color! deep rich colorful spaces, now sadly burned to the ground by the famous California fires. At least we have these photos! We will be designing and rebuilding these homes again for the same clients. We love our clients. All of them!
Many of these rooms were designed to mimic the fun of the Winn Resort in Las Vegas, as our jet setting clients wanted to stay home with their children, but still have places to play. Marble and granite mosaic floors, vessel sinks, wall faucets, all in sumptuous colors. Media room, bowling, vestibule, powder rooms and closet.
Designed by Maraya Interior Design. From their beautiful resort town of Ojai, they serve clients in Montecito, Hope Ranch, Malibu, Westlake and Calabasas, across the tri-county areas of Santa Barbara, Ventura and Los Angeles, south to Hidden Hills- north through Solvang and more.
Blue and periwinkle private game room and bowling alley.
Smith Brothers, contractor,
Brian Lehrman, architect,
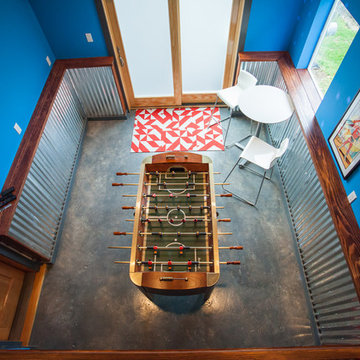
Debbie Schwab Photography
The old storage area became the movie watching space above the game room.
シアトルにある中くらいなインダストリアルスタイルのおしゃれな独立型ファミリールーム (ゲームルーム、青い壁、コンクリートの床、暖炉なし、壁掛け型テレビ、グレーの床) の写真
シアトルにある中くらいなインダストリアルスタイルのおしゃれな独立型ファミリールーム (ゲームルーム、青い壁、コンクリートの床、暖炉なし、壁掛け型テレビ、グレーの床) の写真
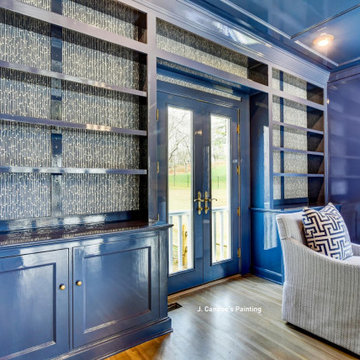
This European look was achieved using @finepaintsofeurope Hollandlac paint and hours of meticulous hand painting by our professionals. This is a long process but worth it for this stunning mirror-like look.
Photo credit www.digitaltourhost.com
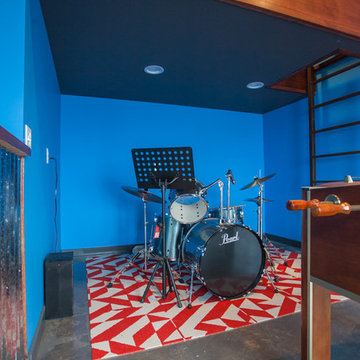
Debbie Schwab Photography
シアトルにある中くらいなインダストリアルスタイルのおしゃれな独立型ファミリールーム (ゲームルーム、青い壁、コンクリートの床、暖炉なし、壁掛け型テレビ、グレーの床) の写真
シアトルにある中くらいなインダストリアルスタイルのおしゃれな独立型ファミリールーム (ゲームルーム、青い壁、コンクリートの床、暖炉なし、壁掛け型テレビ、グレーの床) の写真
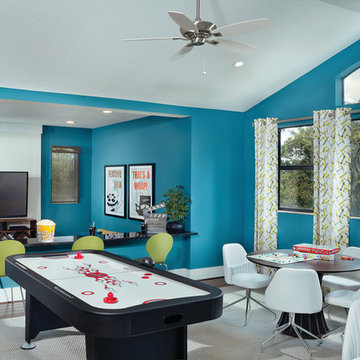
this game room features something for all ages and offers the ability to keep everyone entertained even when everyone wants to do different things. The movie-watching bar allows for families to eat while taking in a movie. A full couch in front of the bar allows complete relaxation.
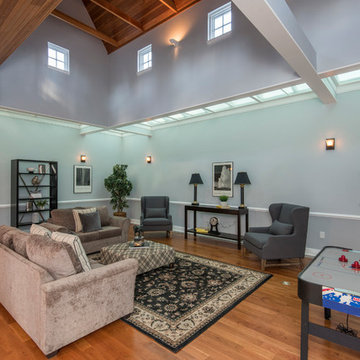
Alcove Media
フィラデルフィアにある広いトランジショナルスタイルのおしゃれなオープンリビング (ゲームルーム、青い壁、無垢フローリング、暖炉なし、テレビなし、茶色い床) の写真
フィラデルフィアにある広いトランジショナルスタイルのおしゃれなオープンリビング (ゲームルーム、青い壁、無垢フローリング、暖炉なし、テレビなし、茶色い床) の写真
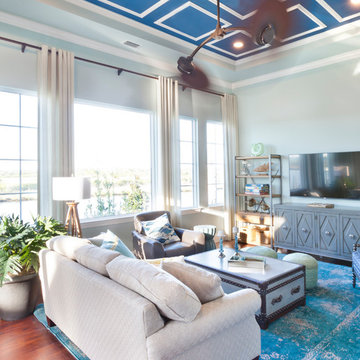
The Corindi, 11514 Harbourside Lane in Harbourside at The Islands on the Manatee River; is the perfect setting for this 3,577 SF West Indies architectural style home with private backyard boat dock. This 3 bedroom, 3 bath home with great room, dining room, study, bonus room, outdoor kitchen and 3-car garage affords serene waterfront views from each room.
Gene Pollux Photography
青いファミリールーム (ゲームルーム、ホームバー、青い壁) の写真
1
