黒い、白いファミリールーム (標準型暖炉) の写真
絞り込み:
資材コスト
並び替え:今日の人気順
写真 1〜20 枚目(全 10,942 枚)
1/4
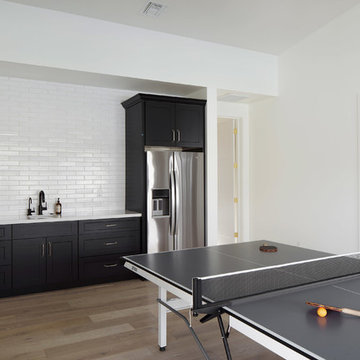
Roehner Ryan
フェニックスにあるラグジュアリーな広いカントリー風のおしゃれなロフトリビング (ゲームルーム、白い壁、淡色無垢フローリング、標準型暖炉、レンガの暖炉まわり、壁掛け型テレビ、ベージュの床) の写真
フェニックスにあるラグジュアリーな広いカントリー風のおしゃれなロフトリビング (ゲームルーム、白い壁、淡色無垢フローリング、標準型暖炉、レンガの暖炉まわり、壁掛け型テレビ、ベージュの床) の写真

サクラメントにある広いラスティックスタイルのおしゃれなオープンリビング (白い壁、濃色無垢フローリング、標準型暖炉、石材の暖炉まわり、壁掛け型テレビ) の写真
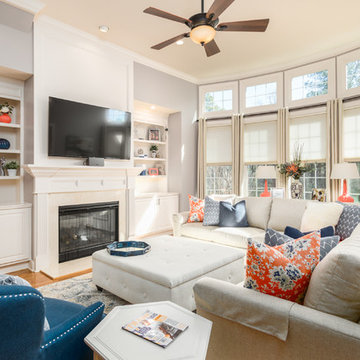
A family room, that is created to entertain but still be used on a daily basis. My client wanted this room to be elegant but functional, this is a space that her family uses daily. She also wanted the space to be pet friendly. She loves coral and wanted to incorporate this color in the room without it being overwhelming. We included navy blue to complement the accent color and neutrals to ground everything. Photo done by C&J Studios.
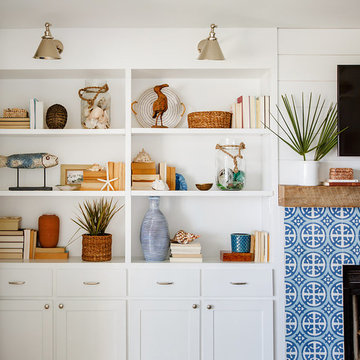
ジャクソンビルにある高級な中くらいなビーチスタイルのおしゃれな独立型ファミリールーム (白い壁、淡色無垢フローリング、標準型暖炉、タイルの暖炉まわり、壁掛け型テレビ) の写真
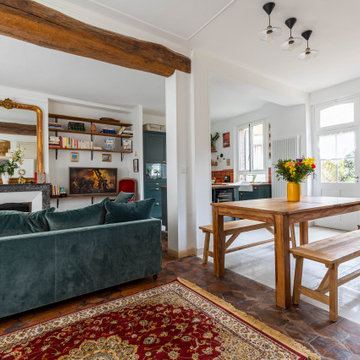
パリにあるお手頃価格の中くらいなトランジショナルスタイルのおしゃれなオープンリビング (白い壁、テラコッタタイルの床、標準型暖炉、石材の暖炉まわり、壁掛け型テレビ、オレンジの床、表し梁) の写真

This design involved a renovation and expansion of the existing home. The result is to provide for a multi-generational legacy home. It is used as a communal spot for gathering both family and work associates for retreats. ADA compliant.
Photographer: Zeke Ruelas
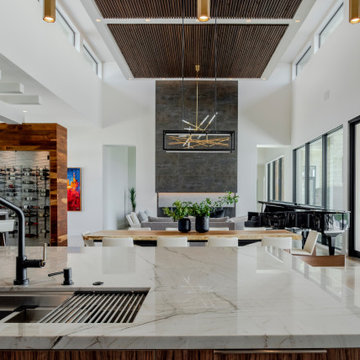
Modern Great Room
オースティンにあるコンテンポラリースタイルのおしゃれなファミリールーム (無垢フローリング、標準型暖炉、タイルの暖炉まわり、板張り天井) の写真
オースティンにあるコンテンポラリースタイルのおしゃれなファミリールーム (無垢フローリング、標準型暖炉、タイルの暖炉まわり、板張り天井) の写真
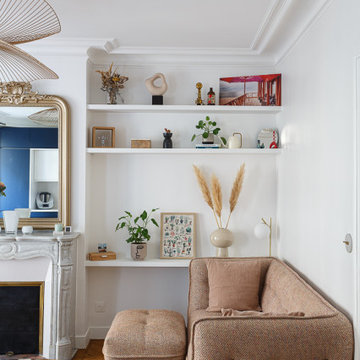
L'objectif principal de ce projet était de transformer ce 2 pièces en 3 pièces, pour créer une chambre d'enfant.
Dans la nouvelle chambre parentale, plus petite, nous avons créé un dressing et un module de rangements sur mesure pour optimiser l'espace. L'espace nuit est délimité par un mur coloré @argilepeinture qui accentue l'ambiance cosy de la chambre.
Dans la chambre d'enfant, le parquet en chêne massif @laparquetterienouvelle apporte de la chaleur à cette pièce aux tons clairs.
La nouvelle cuisine, tendance et graphique, s'ouvre désormais sur le séjour.
Cette grande pièce de vie conviviale accueille un coin bureau et des rangements sur mesure pour répondre aux besoins de nos clients.
Quant à la salle d'eau, nous avons choisi des matériaux clairs pour apporter de la lumière à cet espace sans fenêtres.
Le résultat : un appartement haussmannien et dans l'air du temps où il fait bon vivre !

Luxurious new construction Nantucket-style colonial home with contemporary interior in New Canaan, Connecticut staged by BA Staging & Interiors. The staging was selected to emphasize the light and airy finishes and natural materials and textures used throughout. Neutral color palette with calming touches of blue were used to create a serene lifestyle experience.
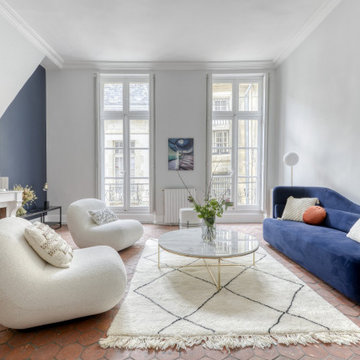
Rénovation et agencement d'une belle piéce de vie avec tomettes anciennes.
パリにある広いコンテンポラリースタイルのおしゃれなファミリールーム (グレーの壁、テラコッタタイルの床、標準型暖炉、据え置き型テレビ、赤い床) の写真
パリにある広いコンテンポラリースタイルのおしゃれなファミリールーム (グレーの壁、テラコッタタイルの床、標準型暖炉、据え置き型テレビ、赤い床) の写真
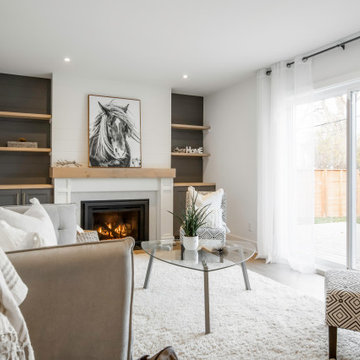
This family room is so cosy! We added all the furniture and accessories and of course the horse art piece. The small marble tiles around the fireplace sparkle when the fireplace is on!
If you are a homeowner, realtor, house-flipper or investor thinking about listing your home, give us a call. We will help you get your property ready. Call us at 514-222-5553.

From kitchen looking in to the great room.
ボイシにあるお手頃価格の中くらいなトラディショナルスタイルのおしゃれなオープンリビング (グレーの壁、ラミネートの床、標準型暖炉、レンガの暖炉まわり、壁掛け型テレビ、茶色い床) の写真
ボイシにあるお手頃価格の中くらいなトラディショナルスタイルのおしゃれなオープンリビング (グレーの壁、ラミネートの床、標準型暖炉、レンガの暖炉まわり、壁掛け型テレビ、茶色い床) の写真

Warm family room with Fireplace focal point.
ソルトレイクシティにあるラグジュアリーな広いトランジショナルスタイルのおしゃれなオープンリビング (白い壁、淡色無垢フローリング、標準型暖炉、石材の暖炉まわり、壁掛け型テレビ、茶色い床、三角天井) の写真
ソルトレイクシティにあるラグジュアリーな広いトランジショナルスタイルのおしゃれなオープンリビング (白い壁、淡色無垢フローリング、標準型暖炉、石材の暖炉まわり、壁掛け型テレビ、茶色い床、三角天井) の写真

オーランドにあるラグジュアリーな巨大なトランジショナルスタイルのおしゃれなオープンリビング (白い壁、淡色無垢フローリング、標準型暖炉、タイルの暖炉まわり、壁掛け型テレビ、表し梁、三角天井、ベージュの床) の写真
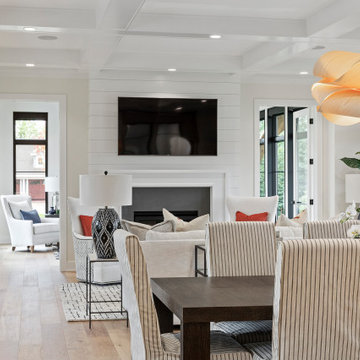
Contemporary great room.
ミネアポリスにある巨大なおしゃれなオープンリビング (白い壁、淡色無垢フローリング、標準型暖炉、石材の暖炉まわり、壁掛け型テレビ、茶色い床、格子天井) の写真
ミネアポリスにある巨大なおしゃれなオープンリビング (白い壁、淡色無垢フローリング、標準型暖炉、石材の暖炉まわり、壁掛け型テレビ、茶色い床、格子天井) の写真
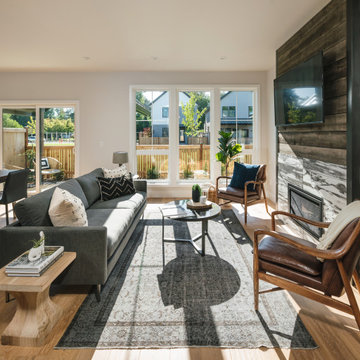
Modern Farmhouse with luxury finishes. The rustic elements pair nicely with the soft colors and texture to create a warm welcoming presence.
他の地域にある高級なモダンスタイルのおしゃれなファミリールーム (ベージュの壁、クッションフロア、標準型暖炉、タイルの暖炉まわり、壁掛け型テレビ、ベージュの床) の写真
他の地域にある高級なモダンスタイルのおしゃれなファミリールーム (ベージュの壁、クッションフロア、標準型暖炉、タイルの暖炉まわり、壁掛け型テレビ、ベージュの床) の写真

Gorgeous bright and airy family room featuring a large shiplap fireplace and feature wall into vaulted ceilings. Several tones and textures make this a cozy space for this family of 3. Custom draperies, a recliner sofa, large area rug and a touch of leather complete the space.

Patterson Custom Homes
Ryan Gavin Photography
オレンジカウンティにあるビーチスタイルのおしゃれなファミリールーム (白い壁、濃色無垢フローリング、標準型暖炉、コンクリートの暖炉まわり、壁掛け型テレビ、表し梁) の写真
オレンジカウンティにあるビーチスタイルのおしゃれなファミリールーム (白い壁、濃色無垢フローリング、標準型暖炉、コンクリートの暖炉まわり、壁掛け型テレビ、表し梁) の写真

ミネアポリスにあるビーチスタイルのおしゃれなファミリールーム (グレーの壁、埋込式メディアウォール、標準型暖炉、濃色無垢フローリング、格子天井、板張り天井、塗装板張りの壁) の写真
黒い、白いファミリールーム (標準型暖炉) の写真
1
