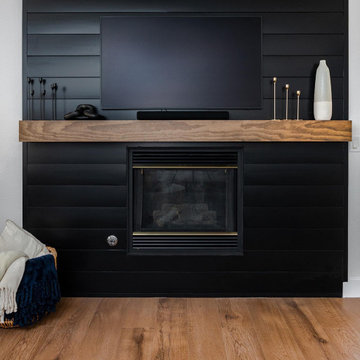黒い、緑色のファミリールーム (金属の暖炉まわり) の写真
絞り込み:
資材コスト
並び替え:今日の人気順
写真 21〜40 枚目(全 185 枚)
1/4
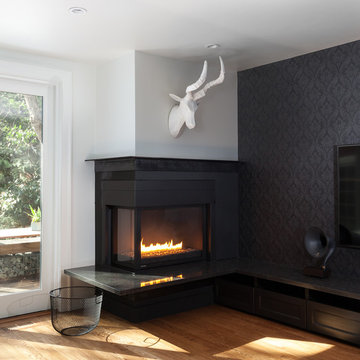
Kat Alves
サクラメントにあるコンテンポラリースタイルのおしゃれなファミリールーム (黒い壁、淡色無垢フローリング、コーナー設置型暖炉、金属の暖炉まわり、壁掛け型テレビ) の写真
サクラメントにあるコンテンポラリースタイルのおしゃれなファミリールーム (黒い壁、淡色無垢フローリング、コーナー設置型暖炉、金属の暖炉まわり、壁掛け型テレビ) の写真
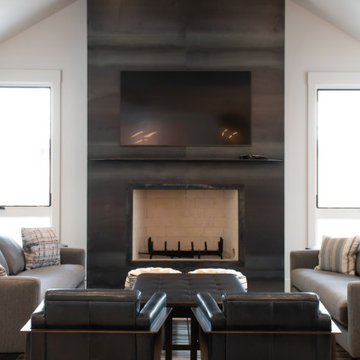
ソルトレイクシティにあるコンテンポラリースタイルのおしゃれなオープンリビング (白い壁、磁器タイルの床、標準型暖炉、金属の暖炉まわり、壁掛け型テレビ、グレーの床、三角天井) の写真
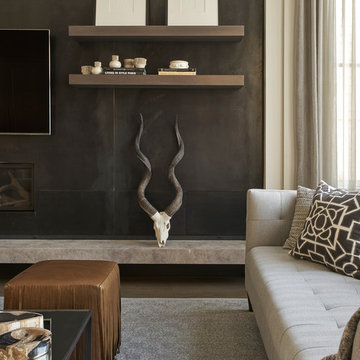
Mike Schwartz
シカゴにある広いコンテンポラリースタイルのおしゃれなオープンリビング (金属の暖炉まわり、壁掛け型テレビ、グレーの壁、濃色無垢フローリング、横長型暖炉) の写真
シカゴにある広いコンテンポラリースタイルのおしゃれなオープンリビング (金属の暖炉まわり、壁掛け型テレビ、グレーの壁、濃色無垢フローリング、横長型暖炉) の写真
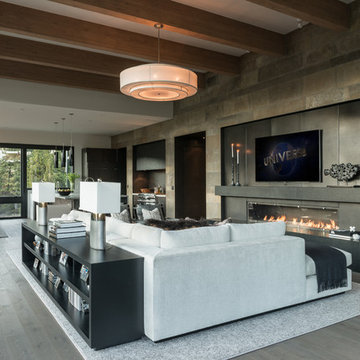
SAV Digital Environments -
Audrey Hall Photography -
Reid Smith Architects
他の地域にあるラグジュアリーな広いコンテンポラリースタイルのおしゃれなオープンリビング (ベージュの壁、無垢フローリング、横長型暖炉、金属の暖炉まわり、壁掛け型テレビ、茶色い床) の写真
他の地域にあるラグジュアリーな広いコンテンポラリースタイルのおしゃれなオープンリビング (ベージュの壁、無垢フローリング、横長型暖炉、金属の暖炉まわり、壁掛け型テレビ、茶色い床) の写真
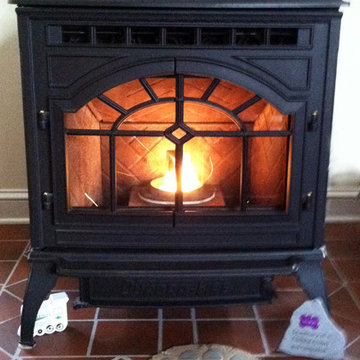
This is the Mt. Vernon pellet stove made by Quadrafire. It produces lots of heat and is very quiet. Automatic ignition and thermostatically controlled makes it very easy to control.

This new house is located in a quiet residential neighborhood developed in the 1920’s, that is in transition, with new larger homes replacing the original modest-sized homes. The house is designed to be harmonious with its traditional neighbors, with divided lite windows, and hip roofs. The roofline of the shingled house steps down with the sloping property, keeping the house in scale with the neighborhood. The interior of the great room is oriented around a massive double-sided chimney, and opens to the south to an outdoor stone terrace and garden. Photo by: Nat Rea Photography

The interior of this spacious, upscale Bauhaus-style home, designed by our Boston studio, uses earthy materials like subtle woven touches and timber and metallic finishes to provide natural textures and form. The cozy, minimalist environment is light and airy and marked with playful elements like a recurring zig-zag pattern and peaceful escapes including the primary bedroom and a made-over sun porch.
---
Project designed by Boston interior design studio Dane Austin Design. They serve Boston, Cambridge, Hingham, Cohasset, Newton, Weston, Lexington, Concord, Dover, Andover, Gloucester, as well as surrounding areas.
For more about Dane Austin Design, click here: https://daneaustindesign.com/
To learn more about this project, click here:
https://daneaustindesign.com/weston-bauhaus
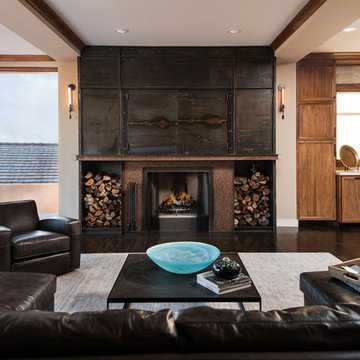
Auda Coudayre Photograhpy
サンディエゴにある広いトランジショナルスタイルのおしゃれなオープンリビング (ホームバー、ベージュの壁、濃色無垢フローリング、標準型暖炉、金属の暖炉まわり、内蔵型テレビ、茶色い床) の写真
サンディエゴにある広いトランジショナルスタイルのおしゃれなオープンリビング (ホームバー、ベージュの壁、濃色無垢フローリング、標準型暖炉、金属の暖炉まわり、内蔵型テレビ、茶色い床) の写真
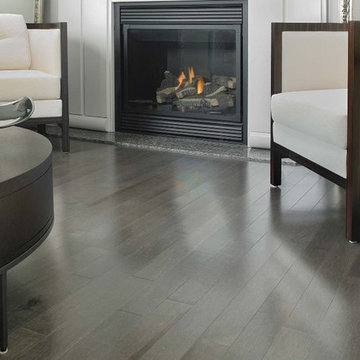
他の地域にある中くらいなモダンスタイルのおしゃれな独立型ファミリールーム (白い壁、淡色無垢フローリング、標準型暖炉、金属の暖炉まわり、テレビなし、グレーの床) の写真
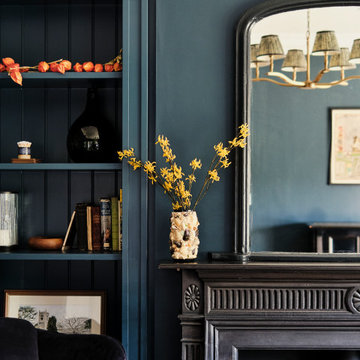
We added new alcove joinery and painted them the same dark teal colour as the walls to create drama in the games/music room of this Isle of Wight holiday home. We also added antique velvet armchairs, a brass chandelier and a cast iron fire surround
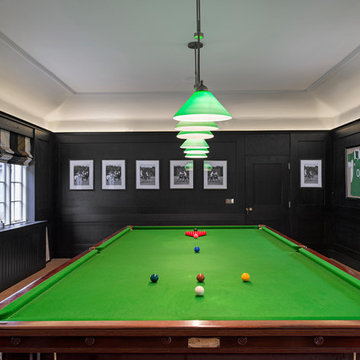
Photography by Gareth Byrne
Interior Design by Maria Fenlon www.mariafenlon.com
ダブリンにある中くらいなカントリー風のおしゃれなオープンリビング (黒い壁、カーペット敷き、コーナー設置型暖炉、金属の暖炉まわり、埋込式メディアウォール) の写真
ダブリンにある中くらいなカントリー風のおしゃれなオープンリビング (黒い壁、カーペット敷き、コーナー設置型暖炉、金属の暖炉まわり、埋込式メディアウォール) の写真
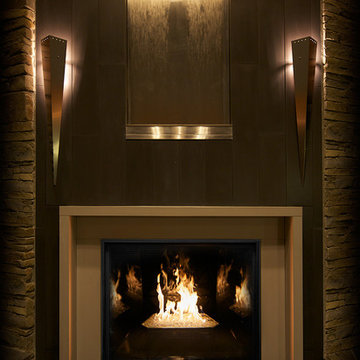
Town & Country's TC54 is the largest factory-built direct vent gas fireplace you will find, and features tall, vibrant flames behind premium "disappearing" ceramic glass so non-reflective that you will swear it is an open fire.
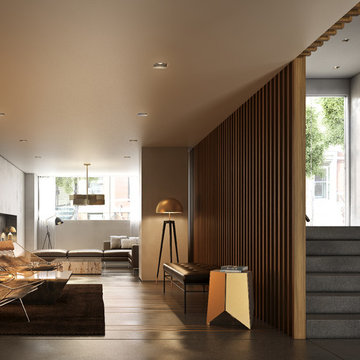
An intimate lounge with a feature fireplace and custom decorative wall treatments beckons all who enter the split level lobby of this contemporary NYC condominium building entry designed by Meshberg Group.
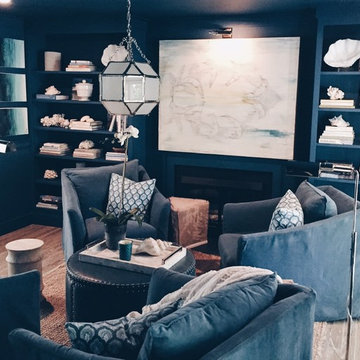
Walls Trim and Millwork: Benjamin Moore Slate Teal 2058-20
マイアミにあるお手頃価格の中くらいなエクレクティックスタイルのおしゃれなオープンリビング (ライブラリー、青い壁、濃色無垢フローリング、標準型暖炉、金属の暖炉まわり、テレビなし) の写真
マイアミにあるお手頃価格の中くらいなエクレクティックスタイルのおしゃれなオープンリビング (ライブラリー、青い壁、濃色無垢フローリング、標準型暖炉、金属の暖炉まわり、テレビなし) の写真
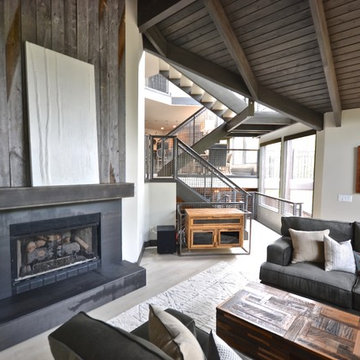
ソルトレイクシティにある高級な広いインダストリアルスタイルのおしゃれなオープンリビング (白い壁、標準型暖炉、金属の暖炉まわり、テレビなし、ベージュの床、淡色無垢フローリング) の写真
ハートフォードシャーにあるお手頃価格の中くらいなコンテンポラリースタイルのおしゃれなオープンリビング (ミュージックルーム、黒い壁、磁器タイルの床、横長型暖炉、金属の暖炉まわり、テレビなし、グレーの床) の写真
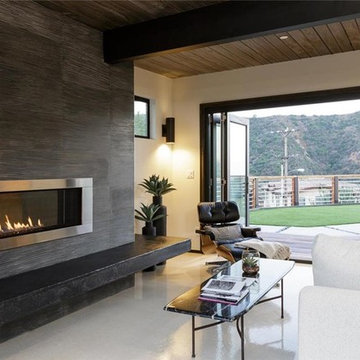
ロサンゼルスにある高級な中くらいなモダンスタイルのおしゃれな独立型ファミリールーム (白い壁、横長型暖炉、金属の暖炉まわり、テレビなし、コンクリートの床) の写真
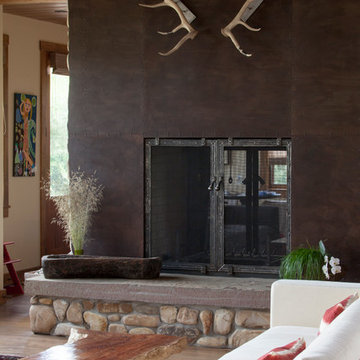
A custom home in Jackson, Wyoming
Photography: Cameron R. Neilson
他の地域にある高級な中くらいなラスティックスタイルのおしゃれなオープンリビング (ベージュの壁、淡色無垢フローリング、標準型暖炉、金属の暖炉まわり) の写真
他の地域にある高級な中くらいなラスティックスタイルのおしゃれなオープンリビング (ベージュの壁、淡色無垢フローリング、標準型暖炉、金属の暖炉まわり) の写真
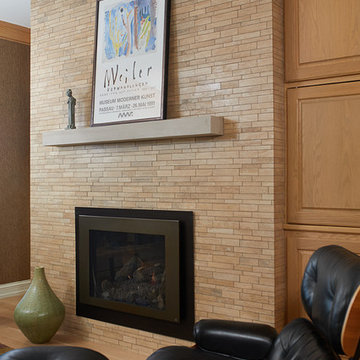
トランジショナルスタイルのおしゃれなオープンリビング (茶色い壁、淡色無垢フローリング、壁紙、標準型暖炉、金属の暖炉まわり、ベージュの床) の写真
黒い、緑色のファミリールーム (金属の暖炉まわり) の写真
2
