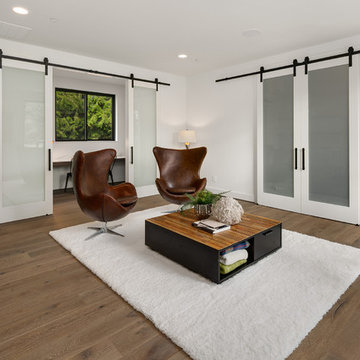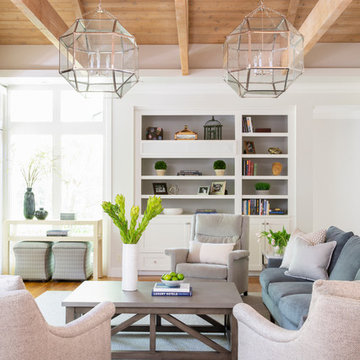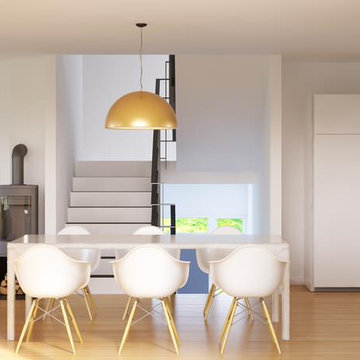ベージュのファミリールーム (青い壁、ピンクの壁、白い壁) の写真
絞り込み:
資材コスト
並び替え:今日の人気順
写真 1〜20 枚目(全 5,796 枚)
1/5
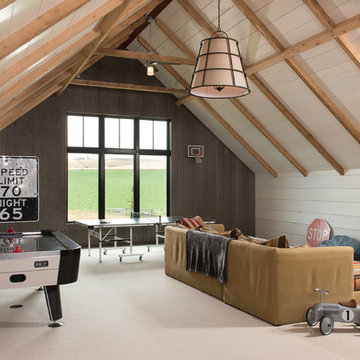
Locati Architects, LongViews Studio
他の地域にある高級な巨大なカントリー風のおしゃれなオープンリビング (ゲームルーム、白い壁、カーペット敷き、壁掛け型テレビ、ベージュの床) の写真
他の地域にある高級な巨大なカントリー風のおしゃれなオープンリビング (ゲームルーム、白い壁、カーペット敷き、壁掛け型テレビ、ベージュの床) の写真

Cozy Reading Nook
ポートランドにある中くらいなコンテンポラリースタイルのおしゃれなオープンリビング (白い壁、淡色無垢フローリング、グレーの床) の写真
ポートランドにある中くらいなコンテンポラリースタイルのおしゃれなオープンリビング (白い壁、淡色無垢フローリング、グレーの床) の写真

Custom dark blue wall paneling accentuated with sconces flanking TV and a warm natural wood credenza.
オレンジカウンティにある小さなビーチスタイルのおしゃれなファミリールーム (青い壁、無垢フローリング、壁掛け型テレビ、茶色い床、パネル壁) の写真
オレンジカウンティにある小さなビーチスタイルのおしゃれなファミリールーム (青い壁、無垢フローリング、壁掛け型テレビ、茶色い床、パネル壁) の写真
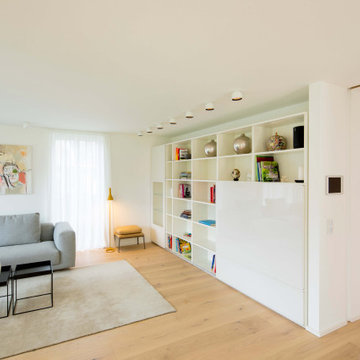
デュッセルドルフにある中くらいなコンテンポラリースタイルのおしゃれなオープンリビング (白い壁、淡色無垢フローリング、両方向型暖炉、漆喰の暖炉まわり、据え置き型テレビ、ベージュの床) の写真

This basement features billiards, a sunken home theatre, a stone wine cellar and multiple bar areas and spots to gather with friends and family.
シンシナティにあるラグジュアリーな広いカントリー風のおしゃれなファミリールーム (白い壁、クッションフロア、標準型暖炉、石材の暖炉まわり、茶色い床、ゲームルーム) の写真
シンシナティにあるラグジュアリーな広いカントリー風のおしゃれなファミリールーム (白い壁、クッションフロア、標準型暖炉、石材の暖炉まわり、茶色い床、ゲームルーム) の写真
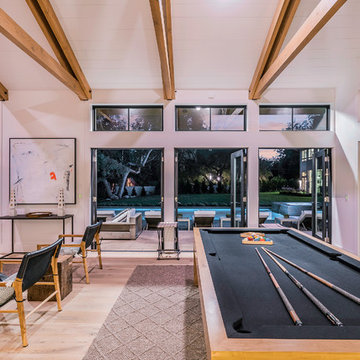
Blake Worthington, Rebecca Duke
ロサンゼルスにあるラグジュアリーな巨大なコンテンポラリースタイルのおしゃれなオープンリビング (ゲームルーム、白い壁、淡色無垢フローリング、テレビなし、茶色い床) の写真
ロサンゼルスにあるラグジュアリーな巨大なコンテンポラリースタイルのおしゃれなオープンリビング (ゲームルーム、白い壁、淡色無垢フローリング、テレビなし、茶色い床) の写真
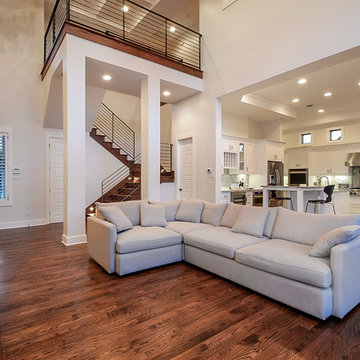
オースティンにある広いコンテンポラリースタイルのおしゃれなオープンリビング (白い壁、濃色無垢フローリング、標準型暖炉、石材の暖炉まわり、壁掛け型テレビ、茶色い床) の写真
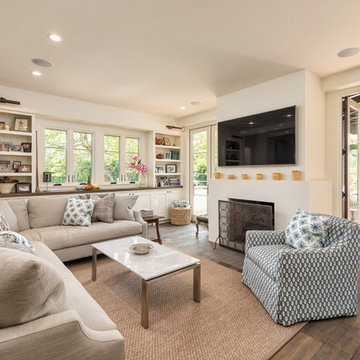
サンフランシスコにある高級な広い地中海スタイルのおしゃれなオープンリビング (白い壁、無垢フローリング、標準型暖炉、漆喰の暖炉まわり、壁掛け型テレビ、茶色い床) の写真

Martha O’Hara Interiors, Interior Design & Photo Styling | John Kraemer & Sons, Builder | Troy Thies, Photography | Ben Nelson, Designer | Please Note: All “related,” “similar,” and “sponsored” products tagged or listed by Houzz are not actual products pictured. They have not been approved by Martha O’Hara Interiors nor any of the professionals credited. For info about our work: design@oharainteriors.com
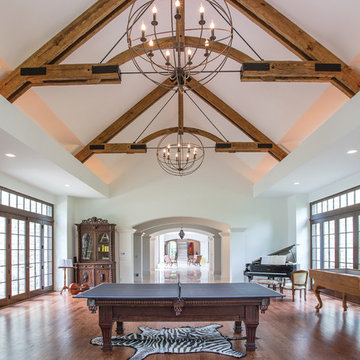
Photo credit: Greg Grupenhof; Whole-house renovation to existing Indian Hill home. Prior to the renovation, the Scaninavian-modern interiors felt cold and cavernous. In order to make this home work for a family, we brought the spaces down to a more livable scale and used natural materials like wood and stone to make the home warm and welcoming.

Photography: Liz Glasgow
ニューヨークにある高級な中くらいなコンテンポラリースタイルのおしゃれなオープンリビング (白い壁、標準型暖炉、埋込式メディアウォール、石材の暖炉まわり) の写真
ニューヨークにある高級な中くらいなコンテンポラリースタイルのおしゃれなオープンリビング (白い壁、標準型暖炉、埋込式メディアウォール、石材の暖炉まわり) の写真

Lower Level Sitting Room off the bedroom with silver grey limestone at varying lengths & widths (existing fireplace location), slepper sofa & wall mount swivel sconces.
Glen Delman Photography www.glendelman.com
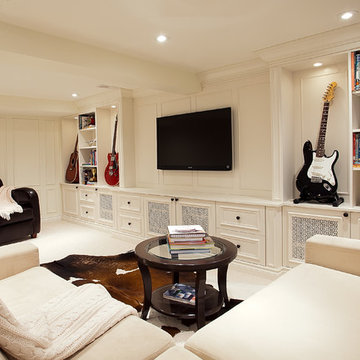
Melanie Rebane Photography - Architectural Interiors, Dalton Distinctive Renovations
オタワにあるトラディショナルスタイルのおしゃれなファミリールーム (白い壁、暖炉なし、カーペット敷き、白い床) の写真
オタワにあるトラディショナルスタイルのおしゃれなファミリールーム (白い壁、暖炉なし、カーペット敷き、白い床) の写真
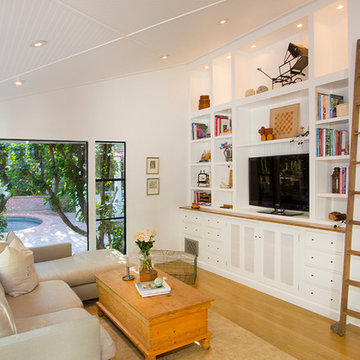
© Dana Miller, www.millerhallphoto.com
ロサンゼルスにあるエクレクティックスタイルのおしゃれなファミリールーム (白い壁、埋込式メディアウォール、淡色無垢フローリング) の写真
ロサンゼルスにあるエクレクティックスタイルのおしゃれなファミリールーム (白い壁、埋込式メディアウォール、淡色無垢フローリング) の写真
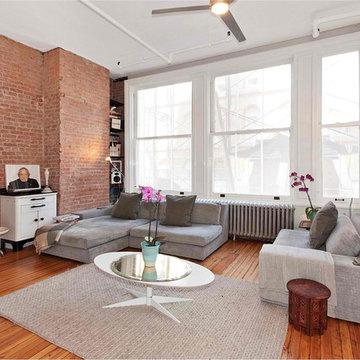
the family room has exposed brick with blackened steel book shelves. the fire escape was expanded to create a balcony with a garden and planters outside the family room windows.
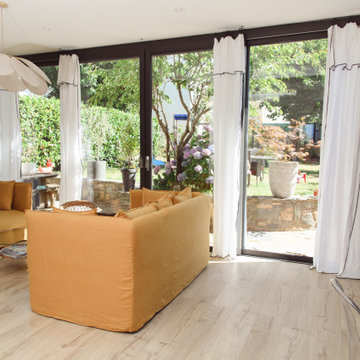
Bibliothèque sur-mesure dans le nouvel espace créé avec l'extension. Salon convivial et petit salon TV. Salle à manger spacieuse.
ナントにあるお手頃価格の中くらいなトランジショナルスタイルのおしゃれなオープンリビング (ライブラリー、白い壁、淡色無垢フローリング、薪ストーブ、タイルの暖炉まわり、据え置き型テレビ) の写真
ナントにあるお手頃価格の中くらいなトランジショナルスタイルのおしゃれなオープンリビング (ライブラリー、白い壁、淡色無垢フローリング、薪ストーブ、タイルの暖炉まわり、据え置き型テレビ) の写真

Soft light reveals every fine detail in the custom cabinetry, illuminating the way along the naturally colored floor patterns. This view shows the arched floor to ceiling windows, exposed wooden beams, built in wooden cabinetry complete with a bar fridge and the 30 foot long sliding door that opens to the outdoors.
ベージュのファミリールーム (青い壁、ピンクの壁、白い壁) の写真
1
