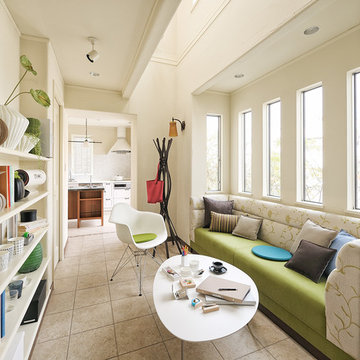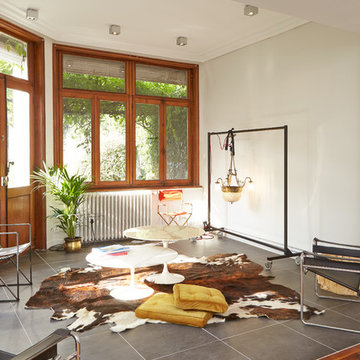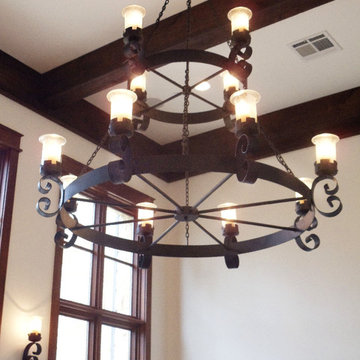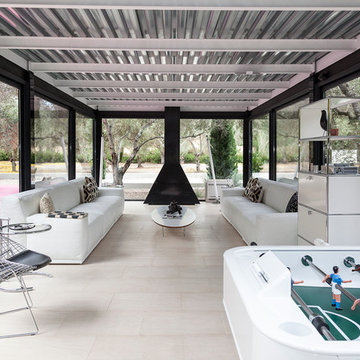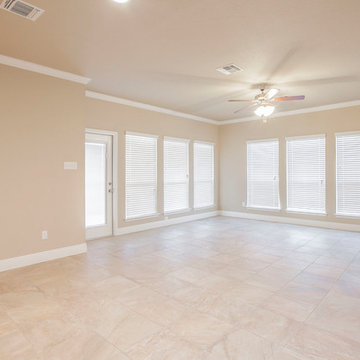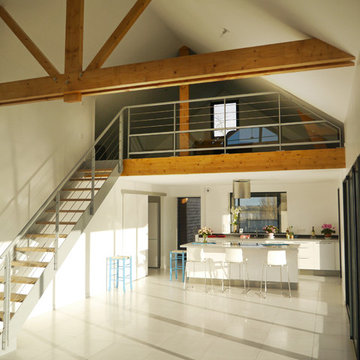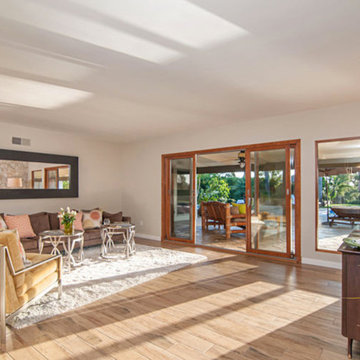ベージュのファミリールーム (セラミックタイルの床、テレビなし) の写真
絞り込み:
資材コスト
並び替え:今日の人気順
写真 1〜20 枚目(全 112 枚)
1/4
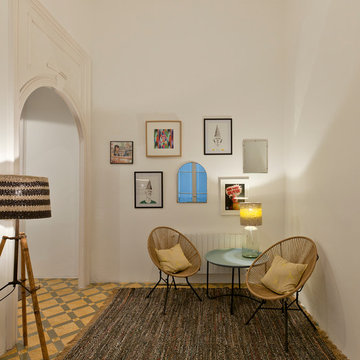
バルセロナにあるお手頃価格の小さなエクレクティックスタイルのおしゃれな独立型ファミリールーム (白い壁、セラミックタイルの床、テレビなし、暖炉なし) の写真
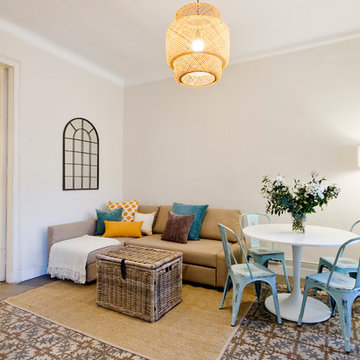
バルセロナにあるお手頃価格の中くらいなトランジショナルスタイルのおしゃれな独立型ファミリールーム (ベージュの壁、セラミックタイルの床、暖炉なし、テレビなし) の写真
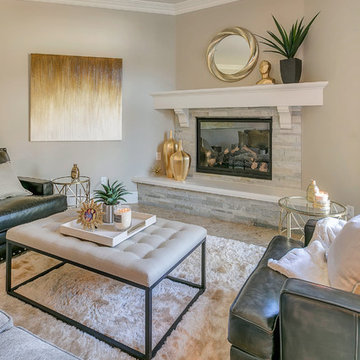
Time Frame: 6 Weeks // Budget: $20,000 // Design Fee: $3,750
This young family owns a home in Ganesha Hills in Pomona. After living with “apartment” furniture for a couple of years, they decided it was time to upgrade and invest in furnishings that were more suited to their taste and lifestyle. Family friendly and comfortable, but still stylish, is what was requested. I achieved that by selecting quality/durable pieces of furniture for the foundation of the room and then decorated with accessories that have a bit of a “glam” factor, which can easily be changed out when they want a new look. I designed a custom wood bar top with steel supports for seating at the kitchen peninsula. Before there was no seating in the kitchen. This helps join the kitchen and family room and provides a spot for the kids to eat and do homework. The fireplace was updated with a new custom wood mantle and matching hearth. I had the walls painted from a yellow to a neutral greige. Custom window coverings include grey silk drapes in the family room and pleated Roman shades in the kitchen. For a bit of added sparkle, I replaced the 2 existing pendants with 2 mini chandeliers over the peninsula. The overall look is family friendly, but stylish with a bit of sparkle. Photo // Jami Abbadessa
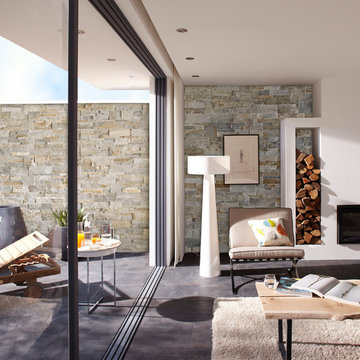
リールにあるお手頃価格の中くらいなコンテンポラリースタイルのおしゃれなオープンリビング (ベージュの壁、テレビなし、ライブラリー、セラミックタイルの床、標準型暖炉) の写真
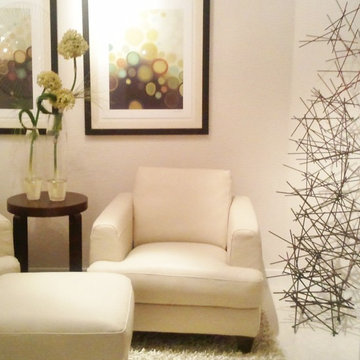
Marti Evans
グランドラピッズにあるお手頃価格の小さなコンテンポラリースタイルのおしゃれな独立型ファミリールーム (白い壁、セラミックタイルの床、暖炉なし、テレビなし) の写真
グランドラピッズにあるお手頃価格の小さなコンテンポラリースタイルのおしゃれな独立型ファミリールーム (白い壁、セラミックタイルの床、暖炉なし、テレビなし) の写真
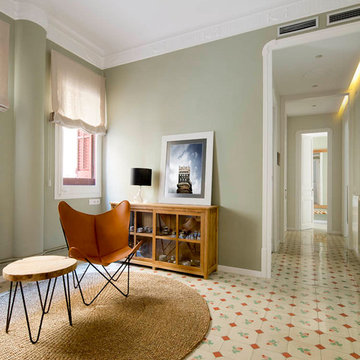
Proyecto realizado por Meritxell Ribé - The Room Studio
Construcción: The Room Work
Fotografías: Mauricio Fuertes
他の地域にある中くらいなトランジショナルスタイルのおしゃれな独立型ファミリールーム (セラミックタイルの床、暖炉なし、テレビなし、マルチカラーの床、ベージュの壁) の写真
他の地域にある中くらいなトランジショナルスタイルのおしゃれな独立型ファミリールーム (セラミックタイルの床、暖炉なし、テレビなし、マルチカラーの床、ベージュの壁) の写真
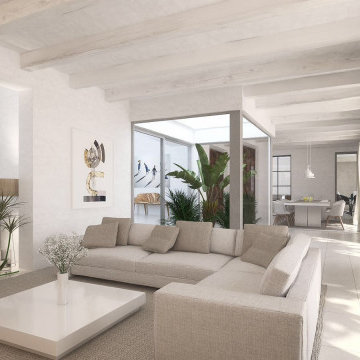
Interiores de vivienda. Espacios amplios y continuos. Colores neutros con materiales naturales en un entorno rústico. Iluminación natural y vegetación interior.
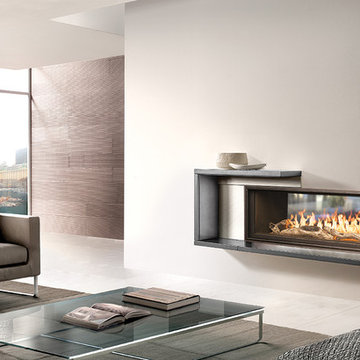
Create a dramatic fireplace experience and connect both indoor and outdoor environments with the new Town & Country WS54 Indoor-Outdoor See Thru gas fireplace.
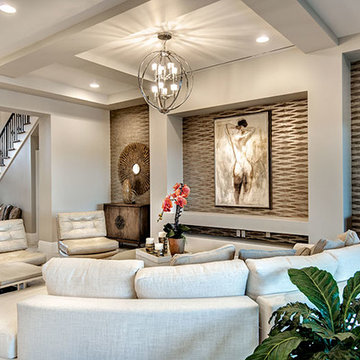
The Sater Design Collection's luxury, Tuscan home plan "Monterchi" (Plan #6965). saterdesign.com
マイアミにある高級な広い地中海スタイルのおしゃれなオープンリビング (グレーの壁、セラミックタイルの床、暖炉なし、テレビなし) の写真
マイアミにある高級な広い地中海スタイルのおしゃれなオープンリビング (グレーの壁、セラミックタイルの床、暖炉なし、テレビなし) の写真
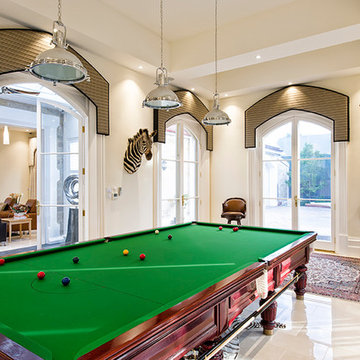
French doors lead to external garage area and into glass-roofed gallery that links to informal living area. Porcelain floor tiles and coffered ceiling. Pelmets surrounding doors follow the line of the gothic head doorframes. Industrial lighting adds an interesting quirk to this jungle themed room.
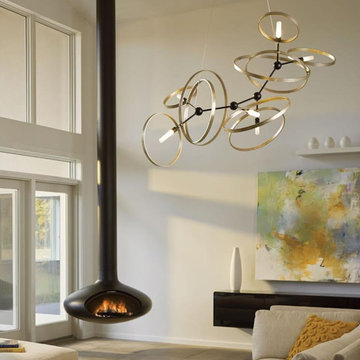
ソルトレイクシティにある高級な広いコンテンポラリースタイルのおしゃれな独立型ファミリールーム (白い壁、セラミックタイルの床、吊り下げ式暖炉、テレビなし) の写真
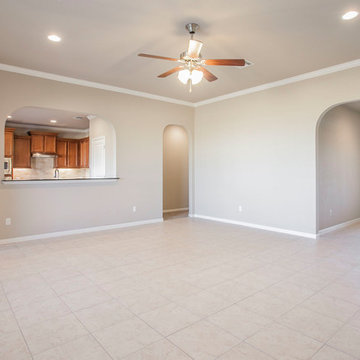
オースティンにある高級な中くらいなトラディショナルスタイルのおしゃれな独立型ファミリールーム (ベージュの壁、セラミックタイルの床、暖炉なし、テレビなし、ベージュの床) の写真
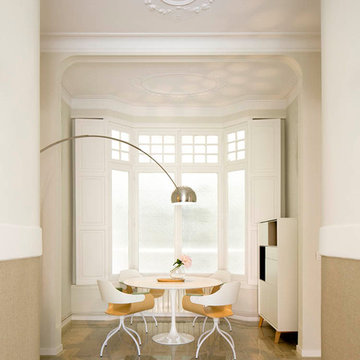
Proyecto realizado por Meritxell Ribé - The Room Studio
Construcción: The Room Work
Fotografías: Mauricio Fuertes
他の地域にある中くらいなエクレクティックスタイルのおしゃれな独立型ファミリールーム (白い壁、セラミックタイルの床、暖炉なし、テレビなし、マルチカラーの床) の写真
他の地域にある中くらいなエクレクティックスタイルのおしゃれな独立型ファミリールーム (白い壁、セラミックタイルの床、暖炉なし、テレビなし、マルチカラーの床) の写真
ベージュのファミリールーム (セラミックタイルの床、テレビなし) の写真
1
