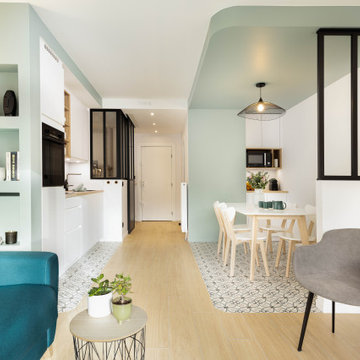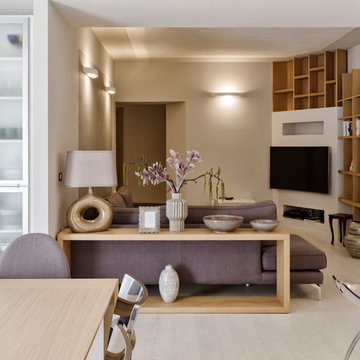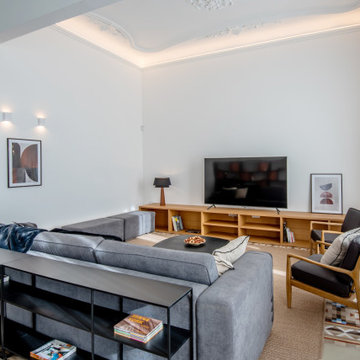ベージュのファミリールーム (セラミックタイルの床) の写真

バルセロナにある高級な小さなトラディショナルスタイルのおしゃれなファミリールーム (白い壁、セラミックタイルの床、壁掛け型テレビ、茶色い床、表し梁、塗装板張りの壁) の写真

David Cousin Marsy
パリにあるラグジュアリーな中くらいなインダストリアルスタイルのおしゃれなオープンリビング (グレーの壁、セラミックタイルの床、薪ストーブ、積石の暖炉まわり、コーナー型テレビ、グレーの床、レンガ壁、白い天井) の写真
パリにあるラグジュアリーな中くらいなインダストリアルスタイルのおしゃれなオープンリビング (グレーの壁、セラミックタイルの床、薪ストーブ、積石の暖炉まわり、コーナー型テレビ、グレーの床、レンガ壁、白い天井) の写真

Giovanni Photography, Naples, Florida
マイアミにある高級な中くらいなトラディショナルスタイルのおしゃれなオープンリビング (ベージュの壁、据え置き型テレビ、セラミックタイルの床、暖炉なし、ベージュの床) の写真
マイアミにある高級な中くらいなトラディショナルスタイルのおしゃれなオープンリビング (ベージュの壁、据え置き型テレビ、セラミックタイルの床、暖炉なし、ベージュの床) の写真

bjjelly
トロントにあるトラディショナルスタイルのおしゃれなファミリールーム (暖炉なし、セラミックタイルの床、茶色い壁、マルチカラーの床) の写真
トロントにあるトラディショナルスタイルのおしゃれなファミリールーム (暖炉なし、セラミックタイルの床、茶色い壁、マルチカラーの床) の写真
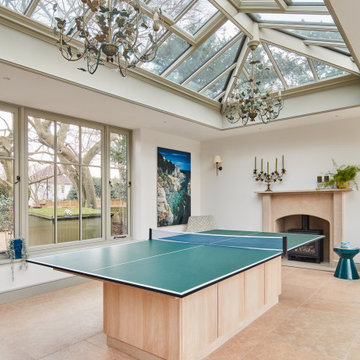
ロンドンにある中くらいなトラディショナルスタイルのおしゃれな独立型ファミリールーム (ゲームルーム、ベージュの壁、セラミックタイルの床、薪ストーブ、石材の暖炉まわり、ベージュの床) の写真

The alcove and walls without stone are faux finished with four successively lighter layers of plaster, allowing each of the shades to bleed through to create weathered walls and a texture in harmony with the stone. The tiles on the alcove wall are enhanced with embossed leaves, adding a subtle, natural texture and a horizontal rhythm to this focal point.
A custom daybed is upholstered in a wide striped tone-on-tone ecru linen, adding a subtle vertical effect. Colorful pillows add a touch of whimsy and surprise.
Photography Memories TTL
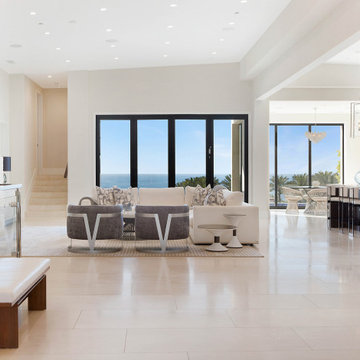
This ocean side home shares a balance between high style and comfortable living. The neutral color palette helps create the open airy feeling with a sectional that hosts plenty of seating, martini tables, black nickel bar stools with an Italian Moreno glass chandelier for the breakfast room overlooking the ocean
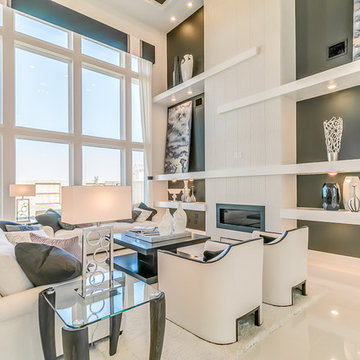
Newmark Homes is attuned to market trends and changing consumer demands. Newmark offers customers award-winning design and construction in homes that incorporate a nationally recognized energy efficiency program and state-of-the-art technology. View all our homes and floorplans www.newmarkhomes.com and experience the NEW mark of Excellence. Photos Credit: Premier Photography
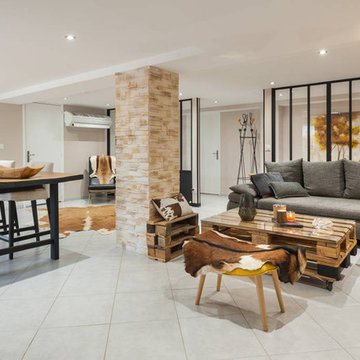
Espace séjour ouvert offrant un espace lecture, salon et salle à manger. Dans une ambiance industrielle grâce à des matériaux de récupération et vieux meubles rénovés

Vista del salone con in primo piano la libreria e la volta affrescata
カターニア/パルレモにある広いコンテンポラリースタイルのおしゃれなファミリールーム (ライブラリー、セラミックタイルの床、埋込式メディアウォール、グレーの床、三角天井、黒いソファ) の写真
カターニア/パルレモにある広いコンテンポラリースタイルのおしゃれなファミリールーム (ライブラリー、セラミックタイルの床、埋込式メディアウォール、グレーの床、三角天井、黒いソファ) の写真
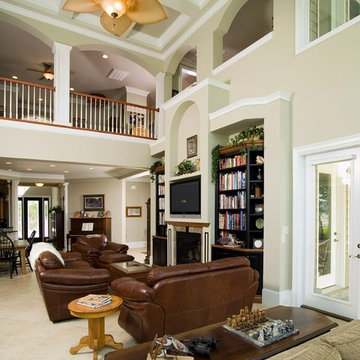
他の地域にある広いトランジショナルスタイルのおしゃれなオープンリビング (ベージュの壁、セラミックタイルの床、標準型暖炉、石材の暖炉まわり、埋込式メディアウォール) の写真
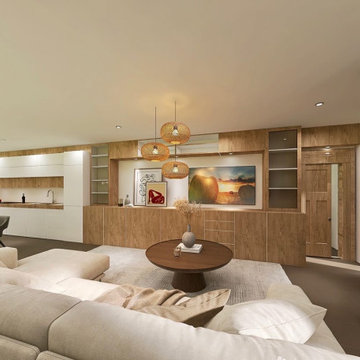
Projet maison neuve Bohême moderne: Présentation en 3D pour une futur maison moderne à toit plat.
- Deco style bohème moderne un peu épuré pas de meubles inutiles.
-Une pièce de vie toute en longueurs, cuisine blanche et chêne avec îlot se terminant en table.
-Meuble du salon dans la continuité de la cuisine comprenant buffet bibliothèque et meuble
?? vous vous aimez ?
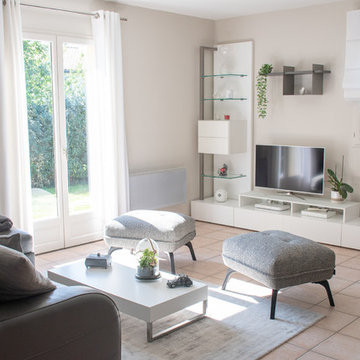
Aménagement et décoration d'un séjour, d'une entrée et de la chambre parentale.
Dans le séjour, création d'un module sur mesure visant à accueillir la télévision.
Le salon se compose d'un meuble TV avec placards, d'un espace lecture, d'un espace de salon et d'une salle à manger.
L'entrée est marquée avec un papier peint doux et romantique.
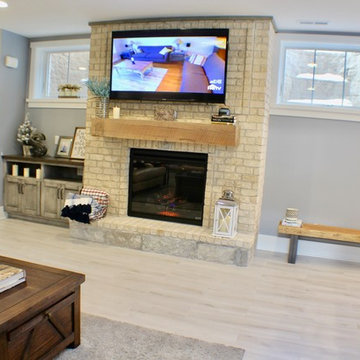
Family Room in the basement of a Lake Home. Ceramic Tile Flooring that's water friendly and mimics hardwood allows for fun out on the lake without worrying about flooring being damaged.
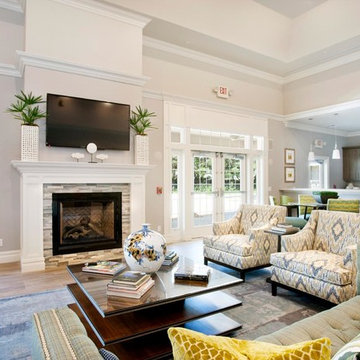
Cathedral Ceilings separated by two ribbons of crown molding. The room was spray painted entirely with Sherwin Williams Superpaint. The three shades of grey starting with the darkest BM-Smoke Embers, is seen here at the lowest Level (Floor Height), followed by BM-Nimbus as the mid section, and Finally the tray ceilings are coated with a BM-light Pewter. All Trim, Windows, Doors, Transoms, and Mantel are sprayed with a fine finish of Dove White Semi Gloss.
* Entire project was painted exclusively with Sherwin Williams Products
***Photo Credits - THE CLUB AT MELVILLE
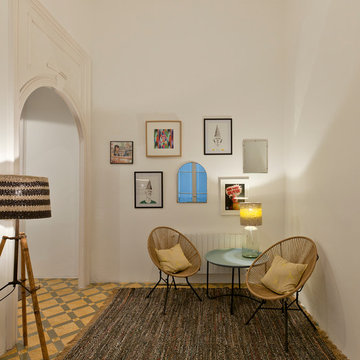
バルセロナにあるお手頃価格の小さなエクレクティックスタイルのおしゃれな独立型ファミリールーム (白い壁、セラミックタイルの床、テレビなし、暖炉なし) の写真
ベージュのファミリールーム (セラミックタイルの床) の写真
1

