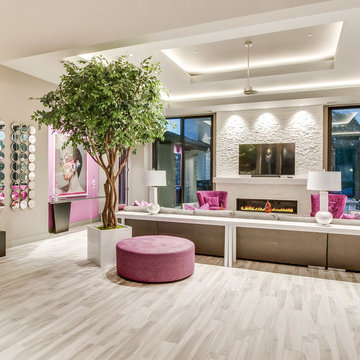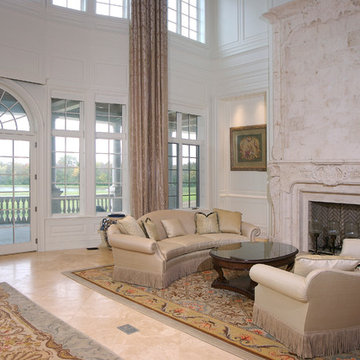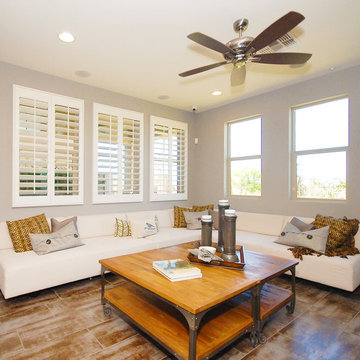巨大なベージュのファミリールーム (セラミックタイルの床) の写真
絞り込み:
資材コスト
並び替え:今日の人気順
写真 1〜20 枚目(全 21 枚)
1/4
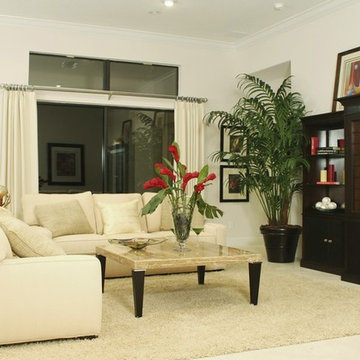
Open family room, dining area, kitchen, - perfect for entertaining.
オーランドにある高級な巨大なモダンスタイルのおしゃれなオープンリビング (白い壁、セラミックタイルの床、暖炉なし、据え置き型テレビ) の写真
オーランドにある高級な巨大なモダンスタイルのおしゃれなオープンリビング (白い壁、セラミックタイルの床、暖炉なし、据え置き型テレビ) の写真
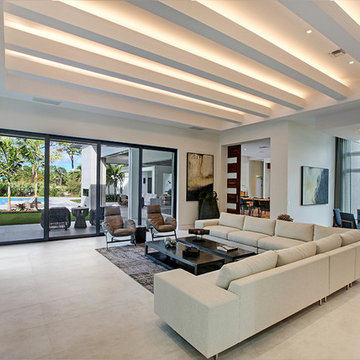
This contemporary home in Jupiter, FL combines clean lines and smooth textures to create a sleek space while incorporate modern accents. The modern detail in the home make the space a sophisticated retreat. With modern floating stairs, bold area rugs, and modern artwork, this home makes a statement.
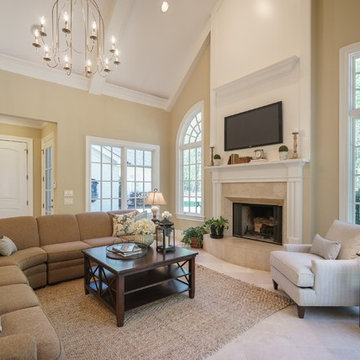
Kyle Ketchel, Visual Properties
ローリーにある巨大なトラディショナルスタイルのおしゃれなオープンリビング (ベージュの壁、セラミックタイルの床、標準型暖炉、石材の暖炉まわり、壁掛け型テレビ) の写真
ローリーにある巨大なトラディショナルスタイルのおしゃれなオープンリビング (ベージュの壁、セラミックタイルの床、標準型暖炉、石材の暖炉まわり、壁掛け型テレビ) の写真
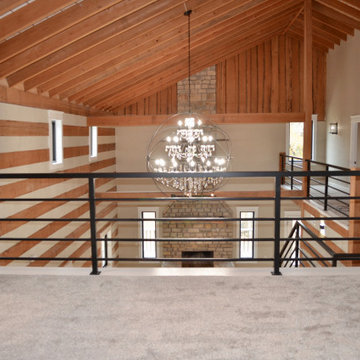
Log cabin home renovation. Gutted this home down to the timbers. There was not one thing that we didn't touch and upgrade! We added this second floor loft, new kitchen, new tile, custom railings, rebuilt staircase, custom casings around windows and doors, new paint, chandelier. The original fireplace stopped about 3/4 of the way up so we built it to the ceiling. It doesn't even resemble the original house! This is the view from the loft over the family room.
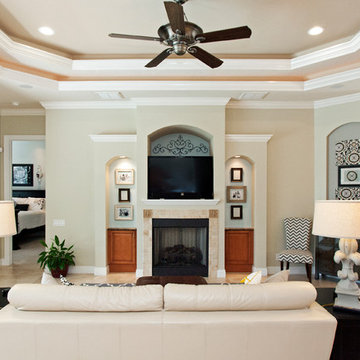
Rick Cooper, Rick Cooper Photo.com
マイアミにある巨大なコンテンポラリースタイルのおしゃれなオープンリビング (緑の壁、セラミックタイルの床、標準型暖炉、タイルの暖炉まわり、埋込式メディアウォール) の写真
マイアミにある巨大なコンテンポラリースタイルのおしゃれなオープンリビング (緑の壁、セラミックタイルの床、標準型暖炉、タイルの暖炉まわり、埋込式メディアウォール) の写真
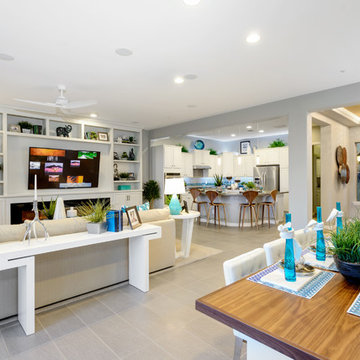
ryoungfoto.com
フェニックスにある巨大なコンテンポラリースタイルのおしゃれなオープンリビング (グレーの壁、セラミックタイルの床、吊り下げ式暖炉、埋込式メディアウォール) の写真
フェニックスにある巨大なコンテンポラリースタイルのおしゃれなオープンリビング (グレーの壁、セラミックタイルの床、吊り下げ式暖炉、埋込式メディアウォール) の写真
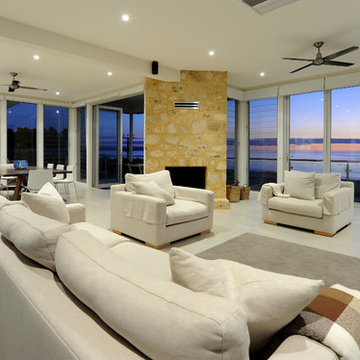
Minimal wall space in the main upper living area showcasing the stunning view down the coast. Bi-fold doors open to front balcony and rear outdoor living area.
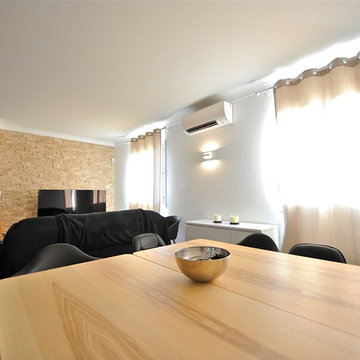
PATRICK LOOCK
ニースにあるお手頃価格の巨大なモダンスタイルのおしゃれなオープンリビング (白い壁、セラミックタイルの床、標準型暖炉、石材の暖炉まわり、ベージュの床、据え置き型テレビ) の写真
ニースにあるお手頃価格の巨大なモダンスタイルのおしゃれなオープンリビング (白い壁、セラミックタイルの床、標準型暖炉、石材の暖炉まわり、ベージュの床、据え置き型テレビ) の写真
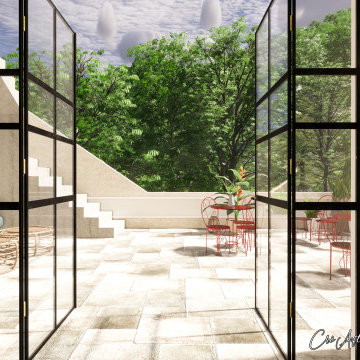
トゥールーズにある巨大なモダンスタイルのおしゃれなオープンリビング (ライブラリー、ベージュの壁、セラミックタイルの床、暖炉なし、据え置き型テレビ、ベージュの床) の写真
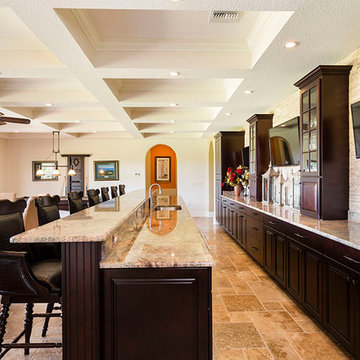
オーランドにある巨大なトラディショナルスタイルのおしゃれなオープンリビング (ゲームルーム、ベージュの壁、セラミックタイルの床、暖炉なし、壁掛け型テレビ) の写真
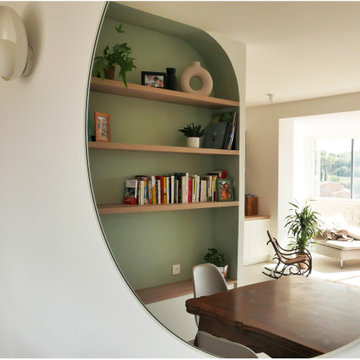
Les propriétaires ont hérité de cette maison de campagne datant de l'époque de leurs grands parents et inhabitée depuis de nombreuses années. Outre la dimension affective du lieu, il était difficile pour eux de se projeter à y vivre puisqu'ils n'avaient aucune idée des modifications à réaliser pour améliorer les espaces et s'approprier cette maison. La conception s'est faite en douceur et à été très progressive sur de longs mois afin que chacun se projette dans son nouveau chez soi. Je me suis sentie très investie dans cette mission et j'ai beaucoup aimé réfléchir à l'harmonie globale entre les différentes pièces et fonctions puisqu'ils avaient à coeur que leur maison soit aussi idéale pour leurs deux enfants.
Caractéristiques de la décoration : inspirations slow life dans le salon et la salle de bain. Décor végétal et fresques personnalisées à l'aide de papier peint panoramiques les dominotiers et photowall. Tapisseries illustrées uniques.
A partir de matériaux sobres au sol (carrelage gris clair effet béton ciré et parquet massif en bois doré) l'enjeu à été d'apporter un univers à chaque pièce à l'aide de couleurs ou de revêtement muraux plus marqués : Vert / Verte / Tons pierre / Parement / Bois / Jaune / Terracotta / Bleu / Turquoise / Gris / Noir ... Il y a en a pour tout les gouts dans cette maison !
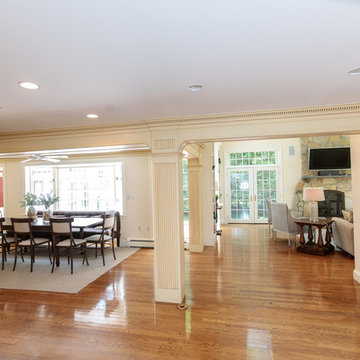
Character infuses every inch of this elegant Claypit Hill estate from its magnificent courtyard with drive-through porte-cochere to the private 5.58 acre grounds. Luxurious amenities include a stunning gunite pool, tennis court, two-story barn and a separate garage; four garage spaces in total. The pool house with a kitchenette and full bath is a sight to behold and showcases a cedar shiplap cathedral ceiling and stunning stone fireplace. The grand 1910 home is welcoming and designed for fine entertaining. The private library is wrapped in cherry panels and custom cabinetry. The formal dining and living room parlors lead to a sensational sun room. The country kitchen features a window filled breakfast area that overlooks perennial gardens and patio. An impressive family room addition is accented with a vaulted ceiling and striking stone fireplace. Enjoy the pleasures of refined country living in this memorable landmark home.
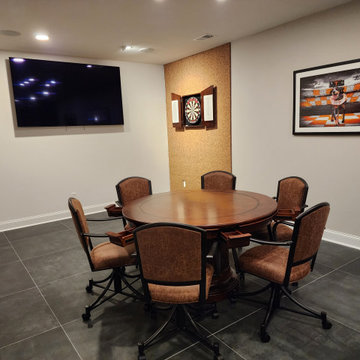
What is your game of choice?
他の地域にある高級な巨大なモダンスタイルのおしゃれな独立型ファミリールーム (ゲームルーム、ベージュの壁、セラミックタイルの床、壁掛け型テレビ、マルチカラーの床) の写真
他の地域にある高級な巨大なモダンスタイルのおしゃれな独立型ファミリールーム (ゲームルーム、ベージュの壁、セラミックタイルの床、壁掛け型テレビ、マルチカラーの床) の写真
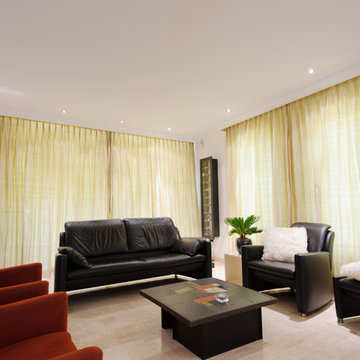
Oliver Danielsen
ケルンにある巨大なトラディショナルスタイルのおしゃれなオープンリビング (白い壁、セラミックタイルの床) の写真
ケルンにある巨大なトラディショナルスタイルのおしゃれなオープンリビング (白い壁、セラミックタイルの床) の写真
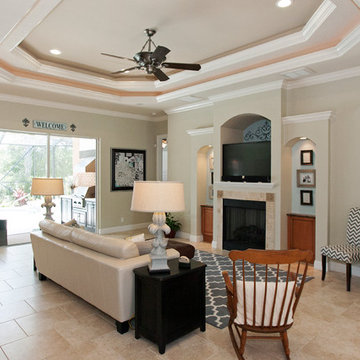
Rick Cooper, Rick Cooper Photo.com
マイアミにある巨大なコンテンポラリースタイルのおしゃれなオープンリビング (緑の壁、セラミックタイルの床、標準型暖炉、タイルの暖炉まわり、埋込式メディアウォール) の写真
マイアミにある巨大なコンテンポラリースタイルのおしゃれなオープンリビング (緑の壁、セラミックタイルの床、標準型暖炉、タイルの暖炉まわり、埋込式メディアウォール) の写真
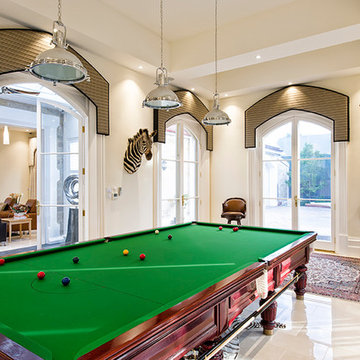
French doors lead to external garage area and into glass-roofed gallery that links to informal living area. Porcelain floor tiles and coffered ceiling. Pelmets surrounding doors follow the line of the gothic head doorframes. Industrial lighting adds an interesting quirk to this jungle themed room.
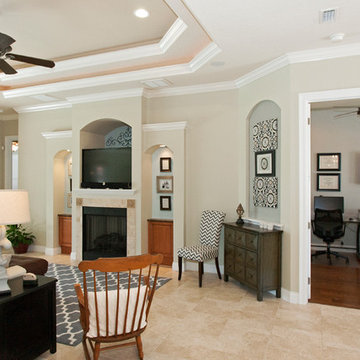
Rick Cooper, Rick Cooper Photo.com
マイアミにある巨大なコンテンポラリースタイルのおしゃれなオープンリビング (セラミックタイルの床、埋込式メディアウォール、標準型暖炉、タイルの暖炉まわり、グレーの壁) の写真
マイアミにある巨大なコンテンポラリースタイルのおしゃれなオープンリビング (セラミックタイルの床、埋込式メディアウォール、標準型暖炉、タイルの暖炉まわり、グレーの壁) の写真
巨大なベージュのファミリールーム (セラミックタイルの床) の写真
1
