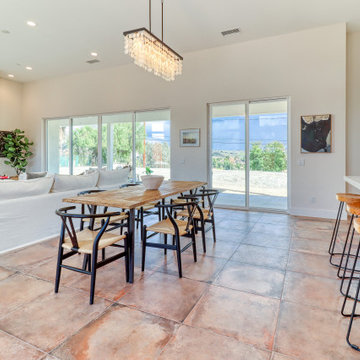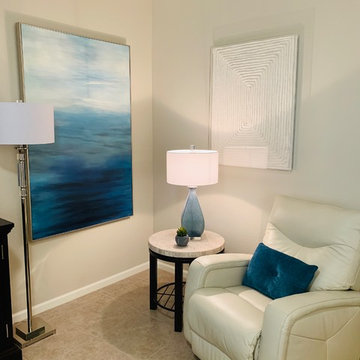ベージュのファミリールーム (セラミックタイルの床、磁器タイルの床) の写真
絞り込み:
資材コスト
並び替え:今日の人気順
写真 81〜100 枚目(全 1,164 枚)
1/4

Este gran proyecto se ubica sobre dos parcelas, así decidimos situar la vivienda en la parcela topográficamente más elevada para maximizar las vistas al mar y crear un gran jardín delantero que funciona de amortiguador entre la vivienda y la vía pública. Las líneas modernas de los volúmenes dialogan con los materiales típicos de la isla creando una vivienda menorquina y contemporánea.
El proyecto diferencia dos volúmenes separados por un patio que aporta luz natural, ventilación cruzada y amplitud visual. Cada volumen tiene una función diferenciada, en el primero situamos la zona de día en un gran espacio diáfano profundamente conectado con el exterior, el segundo en cambio alberga, en dos plantas, las habitaciones y los espacios de servicio creando la privacidad necesaria para su uso.

The large open room was divided into specific usage areas using furniture, a custom made floating media center and a custom carpet tile design. The basement remodel was designed and built by Meadowlark Design Build in Ann Arbor, Michigan. Photography by Sean Carter
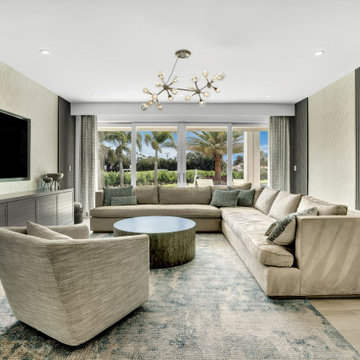
Beautiful open plan living space, ideal for family, entertaining and just lazing about. The colors evoke a sense of calm and the open space is warm and inviting.

Interior Design by: Sarah Bernardy Design, LLC
Remodel by: Thorson Homes, MN
Photography by: Jesse Angell from Space Crafting Architectural Photography & Video
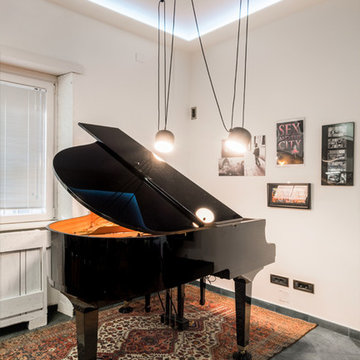
Fotografie di Emiliano Vincenti | © Tutti i diritti riservati
ローマにある低価格の小さなコンテンポラリースタイルのおしゃれな独立型ファミリールーム (ミュージックルーム、白い壁、磁器タイルの床、グレーの床) の写真
ローマにある低価格の小さなコンテンポラリースタイルのおしゃれな独立型ファミリールーム (ミュージックルーム、白い壁、磁器タイルの床、グレーの床) の写真
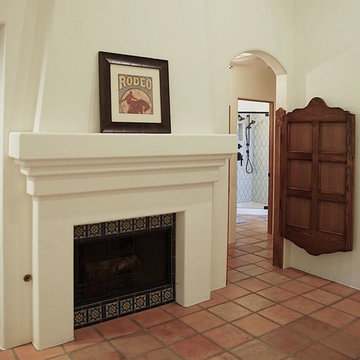
ロサンゼルスにある高級なサンタフェスタイルのおしゃれなファミリールーム (セラミックタイルの床、タイルの暖炉まわり、埋込式メディアウォール) の写真
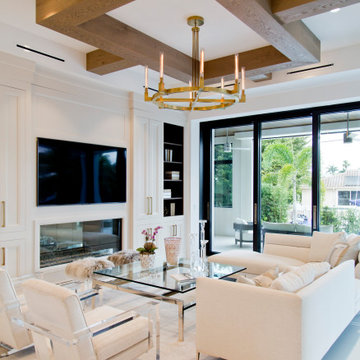
マイアミにあるラグジュアリーな広いビーチスタイルのおしゃれなオープンリビング (白い壁、セラミックタイルの床、横長型暖炉、木材の暖炉まわり、壁掛け型テレビ、白い床、表し梁) の写真
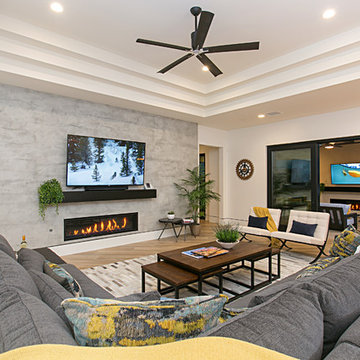
サンディエゴにある巨大なカントリー風のおしゃれなオープンリビング (グレーの壁、磁器タイルの床、横長型暖炉、金属の暖炉まわり、壁掛け型テレビ、ベージュの床) の写真

Originally planned as a family room addition with a separate pool cabana, we transformed this Newbury, MA project into a seamlessly integrated indoor/outdoor space perfect for enjoying both daily life and year-round entertaining. An open plan accommodates relaxed room-to-room flow while allowing each space to serve its specific function beautifully. The addition of a bar/card room provides a perfect transition space from the main house while generous and architecturally diverse windows along both sides of the addition provide lots of natural light and create a spacious atmosphere.
Photo Credit: Eric Roth
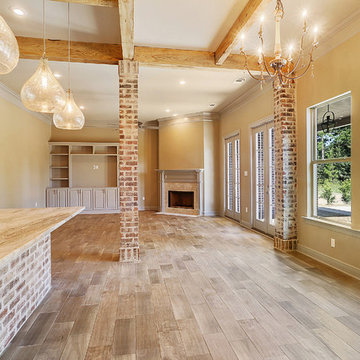
ニューオリンズにあるトラディショナルスタイルのおしゃれなオープンリビング (ベージュの壁、セラミックタイルの床、標準型暖炉、タイルの暖炉まわり、埋込式メディアウォール) の写真
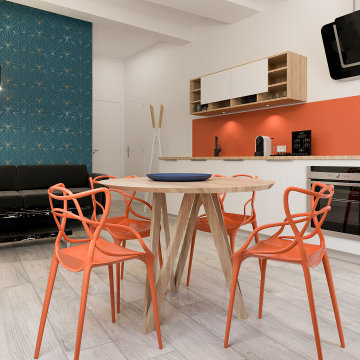
Voici mon tout dernier projet. Grâce à la visualisation 3D 360° mes clients ont pu voir ce qu'allait donner la rénovation de leur appartement dans l'ancien au centre ville d'Aubagne.
Dans cette rénovation, j'ai repensé les espaces, créé des rangements, j'ai choisi l'ensemble des matériaux, mobilier et objets de décoration.
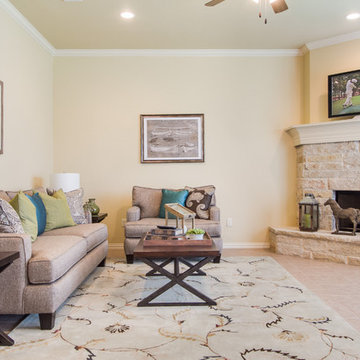
Breakfast nook, kitchen and family room.
Model Home Design (Photos) by Hampton Redesign.
ダラスにあるお手頃価格の中くらいなトラディショナルスタイルのおしゃれなオープンリビング (ベージュの壁、セラミックタイルの床、コーナー設置型暖炉、石材の暖炉まわり) の写真
ダラスにあるお手頃価格の中くらいなトラディショナルスタイルのおしゃれなオープンリビング (ベージュの壁、セラミックタイルの床、コーナー設置型暖炉、石材の暖炉まわり) の写真
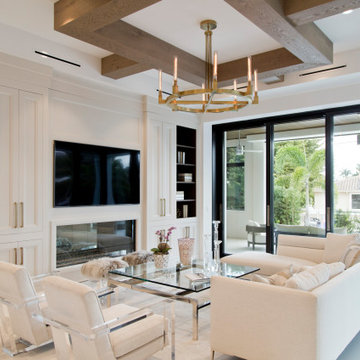
マイアミにあるラグジュアリーな広いビーチスタイルのおしゃれなオープンリビング (白い壁、セラミックタイルの床、横長型暖炉、木材の暖炉まわり、壁掛け型テレビ、白い床、表し梁) の写真
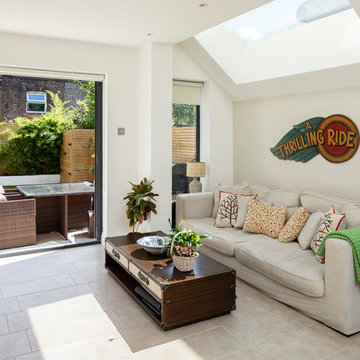
Photo by Chris Snook
ロンドンにあるお手頃価格の中くらいなトラディショナルスタイルのおしゃれなオープンリビング (ライブラリー、ベージュの壁、セラミックタイルの床、埋込式メディアウォール、ベージュの床) の写真
ロンドンにあるお手頃価格の中くらいなトラディショナルスタイルのおしゃれなオープンリビング (ライブラリー、ベージュの壁、セラミックタイルの床、埋込式メディアウォール、ベージュの床) の写真
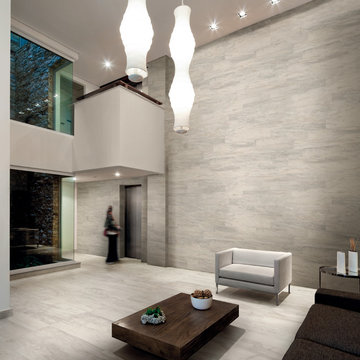
CAPCO Tile's Kauri Core White by Arte Materia.
デンバーにあるコンテンポラリースタイルのおしゃれなオープンリビング (グレーの壁、磁器タイルの床) の写真
デンバーにあるコンテンポラリースタイルのおしゃれなオープンリビング (グレーの壁、磁器タイルの床) の写真
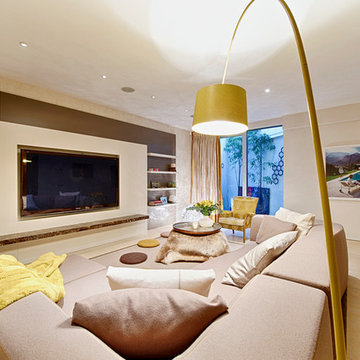
Marco Joe Fazio
ロンドンにある高級な広いエクレクティックスタイルのおしゃれな独立型ファミリールーム (セラミックタイルの床、埋込式メディアウォール、白い壁、暖炉なし) の写真
ロンドンにある高級な広いエクレクティックスタイルのおしゃれな独立型ファミリールーム (セラミックタイルの床、埋込式メディアウォール、白い壁、暖炉なし) の写真
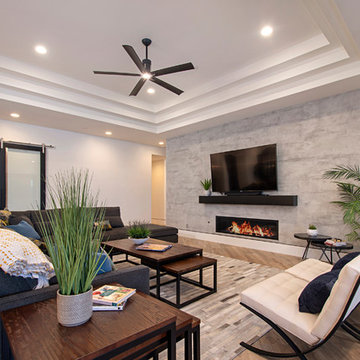
サンディエゴにある巨大なカントリー風のおしゃれなオープンリビング (グレーの壁、磁器タイルの床、横長型暖炉、金属の暖炉まわり、壁掛け型テレビ、ベージュの床) の写真
ベージュのファミリールーム (セラミックタイルの床、磁器タイルの床) の写真
5
