ベージュの、木目調のファミリールーム (ベージュの壁、マルチカラーの壁) の写真
絞り込み:
資材コスト
並び替え:今日の人気順
写真 1〜20 枚目(全 5,132 枚)
1/5

デトロイトにある広いカントリー風のおしゃれな独立型ファミリールーム (ベージュの壁、淡色無垢フローリング、標準型暖炉、石材の暖炉まわり、埋込式メディアウォール、茶色い床) の写真

Detailed view styled family room complete with stone fireplace and wood mantel, medium wood custom built-ins, sofa and chairs, black console table with white table lamps, traverse rod window treatments and exposed beams in Charlotte, NC.
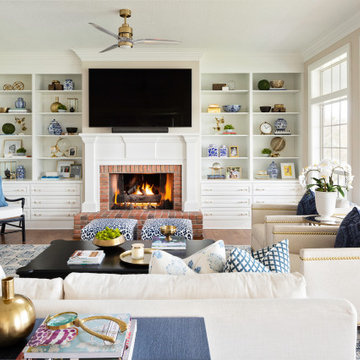
オーランドにある高級な広いトランジショナルスタイルのおしゃれなオープンリビング (ベージュの壁、淡色無垢フローリング、標準型暖炉、レンガの暖炉まわり、壁掛け型テレビ、茶色い床) の写真

サンフランシスコにある高級な広いトランジショナルスタイルのおしゃれなオープンリビング (ベージュの壁、淡色無垢フローリング、壁掛け型テレビ、茶色い床) の写真

This 2 story home with a first floor Master Bedroom features a tumbled stone exterior with iron ore windows and modern tudor style accents. The Great Room features a wall of built-ins with antique glass cabinet doors that flank the fireplace and a coffered beamed ceiling. The adjacent Kitchen features a large walnut topped island which sets the tone for the gourmet kitchen. Opening off of the Kitchen, the large Screened Porch entertains year round with a radiant heated floor, stone fireplace and stained cedar ceiling. Photo credit: Picture Perfect Homes

Kristada
ボストンにある広いトランジショナルスタイルのおしゃれなオープンリビング (ベージュの壁、無垢フローリング、標準型暖炉、木材の暖炉まわり、壁掛け型テレビ、茶色い床) の写真
ボストンにある広いトランジショナルスタイルのおしゃれなオープンリビング (ベージュの壁、無垢フローリング、標準型暖炉、木材の暖炉まわり、壁掛け型テレビ、茶色い床) の写真

KT2DesignGroup
Michael J Lee Photography
ボストンにある中くらいなトランジショナルスタイルのおしゃれなオープンリビング (ベージュの壁、無垢フローリング、両方向型暖炉、石材の暖炉まわり、埋込式メディアウォール、茶色い床) の写真
ボストンにある中くらいなトランジショナルスタイルのおしゃれなオープンリビング (ベージュの壁、無垢フローリング、両方向型暖炉、石材の暖炉まわり、埋込式メディアウォール、茶色い床) の写真
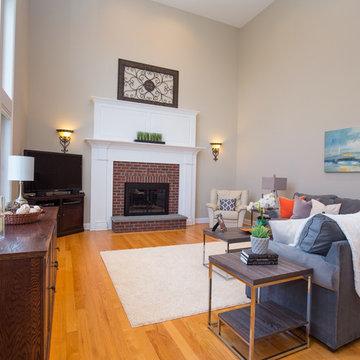
First we removed heavy window treatments to showcase gorgeous floor to ceiling windows. Then painted dark walls with a neutral beige to immediately brighten the look of the room. The addition of beautiful grey sofa with pops of colorful accents and a neutral rug completes the modern, fresh style.

A fresh take on traditional style, this sprawling suburban home draws its occupants together in beautifully, comfortably designed spaces that gather family members for companionship, conversation, and conviviality. At the same time, it adroitly accommodates a crowd, and facilitates large-scale entertaining with ease. This balance of private intimacy and public welcome is the result of Soucie Horner’s deft remodeling of the original floor plan and creation of an all-new wing comprising functional spaces including a mudroom, powder room, laundry room, and home office, along with an exciting, three-room teen suite above. A quietly orchestrated symphony of grayed blues unites this home, from Soucie Horner Collections custom furniture and rugs, to objects, accessories, and decorative exclamationpoints that punctuate the carefully synthesized interiors. A discerning demonstration of family-friendly living at its finest.

Michael Hunter
ヒューストンにある広いモダンスタイルのおしゃれなファミリールーム (ベージュの壁、トラバーチンの床、標準型暖炉、タイルの暖炉まわり、壁掛け型テレビ) の写真
ヒューストンにある広いモダンスタイルのおしゃれなファミリールーム (ベージュの壁、トラバーチンの床、標準型暖炉、タイルの暖炉まわり、壁掛け型テレビ) の写真
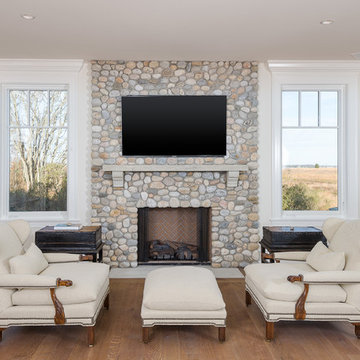
Photographed by Karol Steczkowski
ロサンゼルスにあるラグジュアリーな中くらいなビーチスタイルのおしゃれなオープンリビング (ライブラリー、標準型暖炉、石材の暖炉まわり、壁掛け型テレビ、ベージュの壁、無垢フローリング、茶色い床) の写真
ロサンゼルスにあるラグジュアリーな中くらいなビーチスタイルのおしゃれなオープンリビング (ライブラリー、標準型暖炉、石材の暖炉まわり、壁掛け型テレビ、ベージュの壁、無垢フローリング、茶色い床) の写真
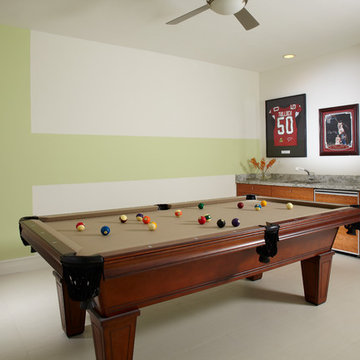
Modern Interior Designs in Miami FL. by J Design Group in Miami.
Home is an incredible or lovely place where most of the people feel comfortable. Yes..! After a long and hectic day, house is the one place where you can relax. Gone are the days, when a “home” meant just a ceiling with four walls. Yes..! That's true, but nowadays a “house” is something beyond your expectation. Therefore, most of the people hire “premises decoration” services.
Nowadays, unlike old-age properties, various new apartments and homes are built to optimize the comfort of modern housing. Yes...! Everyone knows that “Home Decoration” is considered to be one of the most important and hottest trends all over the world. This is an amazing process of using creativity, imaginations and skills. Through this, you can make your house and any other building interesting and amazing. However, if you are looking for these kinds of services for your premises, then “J Design Group” is here just for you.
We are the one that provides renovation services to you so that you can make a building actually look like a house. Yes..! Other ordinary organizations who actually focus on the colors and other decorative items of any space, but we provide all these solutions efficiently. Creative and talented Contemporary Interior Designer under each and every requirement of our precious clients and provide different solutions accordingly. We provide all these services in commercial, residential and industrial sector like homes, restaurants, hotels, corporate facilities and financial institutions remodeling service.
Everyone knows that renovation is the one that makes a building actually look like a house. That's true “design” is the one that complement each and every section of a particular space. So, if you want to change the look of your interior within your budget, then Miami Interior Designers are here just for you. Our experts carefully understand your needs and design an outline plan before rendering outstanding solutions to you.
Interior design decorators of our firm have the potential and appropriate knowledge to decorate any kind of building. We render various reliable and credible solutions to our esteemed customers so that they can easily change the entire ambiance of their premises.
J Design Group – Miami Interior Designers Firm – Modern – Contemporary
Contact us: 305-444-4611
www.JDesignGroup.com
“Home Interior Designers”
"Miami modern"
“Contemporary Interior Designers”
“Modern Interior Designers”
“House Interior Designers”
“Coco Plum Interior Designers”
“Sunny Isles Interior Designers”
“Pinecrest Interior Designers”
"J Design Group interiors"
"South Florida designers"
“Best Miami Designers”
"Miami interiors"
"Miami decor"
“Miami Beach Designers”
“Best Miami Interior Designers”
“Miami Beach Interiors”
“Luxurious Design in Miami”
"Top designers"
"Deco Miami"
"Luxury interiors"
“Miami Beach Luxury Interiors”
“Miami Interior Design”
“Miami Interior Design Firms”
"Beach front"
“Top Interior Designers”
"top decor"
“Top Miami Decorators”
"Miami luxury condos"
"modern interiors"
"Modern”
"Pent house design"
"white interiors"
“Top Miami Interior Decorators”
“Top Miami Interior Designers”
“Modern Designers in Miami”
225 Malaga Ave.
Coral Gable, FL 33134
http://www.JDesignGroup.com
Call us at: 305.444.4611
Your friendly professional Interior design firm in Miami Florida.

This is the gathering room for the family where they all spread out on the sofa together to watch movies and eat popcorn. It needed to be beautiful and also very livable for young kids. Photos by Robert Peacock
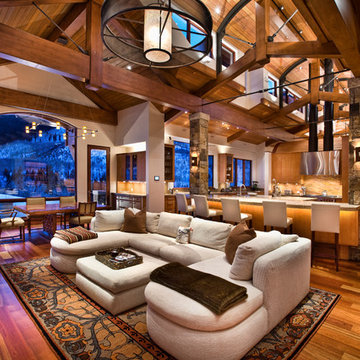
Jigsaw Ranch Family Room By Charles Cunniffe Architects. Photo by Michael Hefferon
デンバーにあるトラディショナルスタイルのおしゃれなオープンリビング (ベージュの壁、無垢フローリング) の写真
デンバーにあるトラディショナルスタイルのおしゃれなオープンリビング (ベージュの壁、無垢フローリング) の写真

Formal Living Room with custom refined sisal area rug, antique French wall sconces, furnishings in a mix of textures within a neutral palate.
ヒューストンにあるシャビーシック調のおしゃれなファミリールーム (ミュージックルーム、ベージュの壁、無垢フローリング、テレビなし) の写真
ヒューストンにあるシャビーシック調のおしゃれなファミリールーム (ミュージックルーム、ベージュの壁、無垢フローリング、テレビなし) の写真

The family room is anchored by table with chrome details and painted driftwood top. The linen color of the sofa matches almost perfectly with the ocean in the background, while a custom striped rug helps pick up other subtle color tones in the room.

This room features a linear bare bulb chandelier and the original hardwood floor which is over 80 years old and not replicable today. The chair is the Charles Eames' 50 year old lounge chair and ottoman. Hi, The fireplace is travertine marble. The travertine is Birched Honed by Realstone from their Collection Series. This is made of many tile pieces from 16"x16 .The fireplace mantle is cut from Silk Georgette stone, a type of grey marble.

ローリーにあるお手頃価格の中くらいなトラディショナルスタイルのおしゃれなオープンリビング (ベージュの壁、淡色無垢フローリング、暖炉なし) の写真
ベージュの、木目調のファミリールーム (ベージュの壁、マルチカラーの壁) の写真
1

