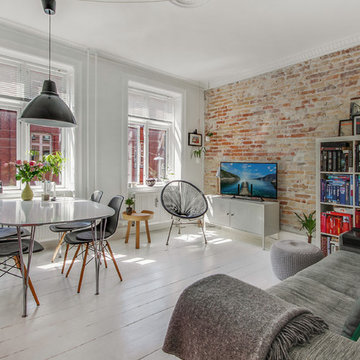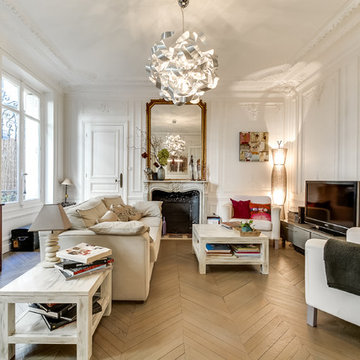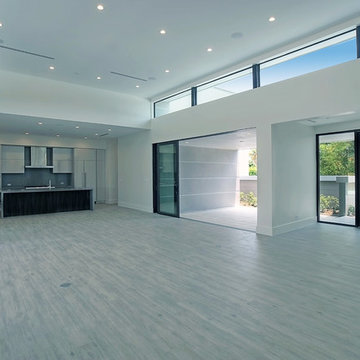ベージュの、グレーのファミリールーム (塗装フローリング) の写真
並び替え:今日の人気順
写真 1〜20 枚目(全 117 枚)

シアトルにある広いトランジショナルスタイルのおしゃれなオープンリビング (青い壁、塗装フローリング、暖炉なし、テレビなし、黒い床、ペルシャ絨毯、白い天井) の写真
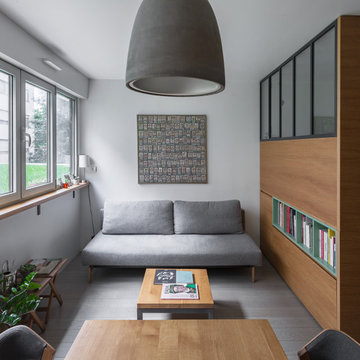
La vue de l'espace séjour depuis la salle à manger : on y voit le clic-clac "innovation living", la petite table basse en chêne massif, le lit surélevé avec sa verrière d'artiste donnant sur le séjour et le tableau "les gens que j'aime" de l'artiste Marie Morel.
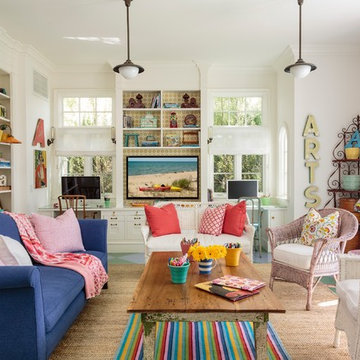
Mark Lohman
ロサンゼルスにある中くらいなビーチスタイルのおしゃれなオープンリビング (白い壁、塗装フローリング、埋込式メディアウォール、青いソファ) の写真
ロサンゼルスにある中くらいなビーチスタイルのおしゃれなオープンリビング (白い壁、塗装フローリング、埋込式メディアウォール、青いソファ) の写真
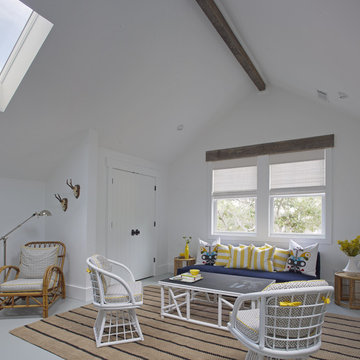
Wall Color: Super White - Benjamin Moore
Floors: Painted 2.5" porch-grade, tongue-in-groove wood.
Floor Color: Sterling 1591 - Benjamin Moore
Table: Vintage rattan with painted chalkboard top
Rattan Swivel Chairs: Vintage rattan.
Chair Cushions: Joann’s- geometric fabric with solid yellow piping and details
Sofa: CB2 Piazza sofa

The new Kitchen and the Family Room are open to each other. So to make the rooms read well off of one another we needed to give the fireplace a face lift. So a new glass insert for the fireplace with a chrome surround and a cantilevered hearth were added. The stone tile surround was extended to the ceiling and the tile was changed. The charcoal maple flooring seen in the kitchen and the family room was added during the remodel and carried throughout most of the house. Alie Zandstra
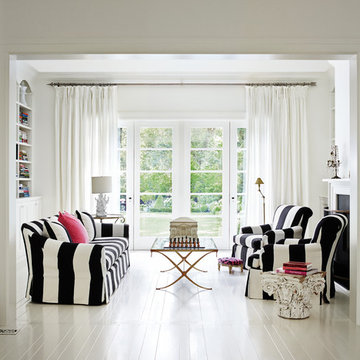
R. Brad Knipstein Photography
サンフランシスコにある高級な中くらいなトラディショナルスタイルのおしゃれなファミリールーム (ライブラリー、白い壁、塗装フローリング、標準型暖炉、テレビなし、白い床) の写真
サンフランシスコにある高級な中くらいなトラディショナルスタイルのおしゃれなファミリールーム (ライブラリー、白い壁、塗装フローリング、標準型暖炉、テレビなし、白い床) の写真
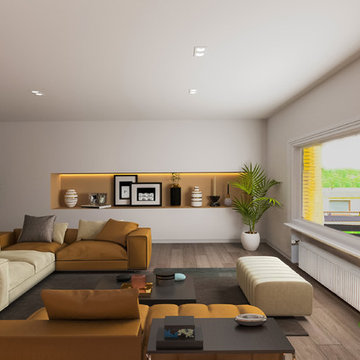
Virtual Home Staging: Virtuelle Variation eines bestehenden Wohnzimmers im Zuge der Neuplanung. Kein Foto, sondern eine virtuelle Simulation.
ハノーファーにある中くらいなコンテンポラリースタイルのおしゃれなファミリールーム (グレーの壁、塗装フローリング、暖炉なし、テレビなし、グレーの床) の写真
ハノーファーにある中くらいなコンテンポラリースタイルのおしゃれなファミリールーム (グレーの壁、塗装フローリング、暖炉なし、テレビなし、グレーの床) の写真
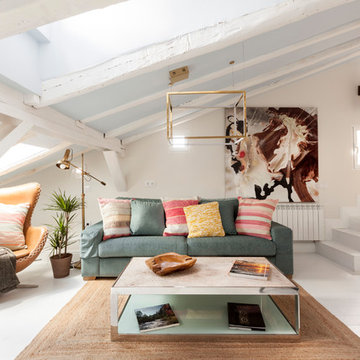
Lupe Clemente Fotografía
マドリードにある中くらいな北欧スタイルのおしゃれなロフトリビング (白い壁、塗装フローリング、暖炉なし、白い床、テレビなし) の写真
マドリードにある中くらいな北欧スタイルのおしゃれなロフトリビング (白い壁、塗装フローリング、暖炉なし、白い床、テレビなし) の写真
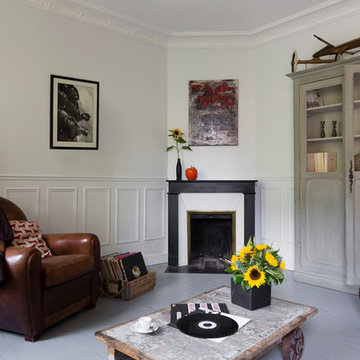
Au détour d’une petite impasse fleurie se trouve la maison. Avec un coeur de vie : un étage pour le partage. L’histoire d’une rencontre avec une famille... un peu bohème et fortement attachante. Point de départ : respecter le lieu et son histoire. On redonne leurs lettres de noblesse aux matériaux cachés (briques, carreaux de ciment, moulures et poutres métalliques) et l’on imagine une ambiance « chine » et industrielle qui correspond bien aux propriétaires. La cuisine (précédemment située au sous sol) retrouve sa fonction de noyau de communication. Le jeu de verrières d’atelier et leur déclinaison en meuble « Hotte couture » peaufine cette sensation d’espace et de sur mesure. Et si le style paraît décontracté, les détails n’en sont pas moins soignés. Le béton ciré est tiré à quatre épingles et, cerise sur le gâteau, l’électricité est traitée « à l’ancienne » ... Il ne reste plus qu’à faire une bonne sieste dans la « cuisine devenue chambre ». Il parait qu’il y fait très bon ;-)
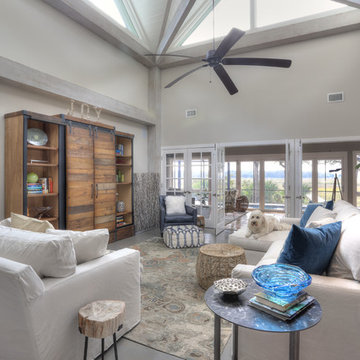
David Burghardt
ジャクソンビルにあるラグジュアリーな広いビーチスタイルのおしゃれなオープンリビング (グレーの壁、暖炉なし、内蔵型テレビ、グレーの床、塗装フローリング) の写真
ジャクソンビルにあるラグジュアリーな広いビーチスタイルのおしゃれなオープンリビング (グレーの壁、暖炉なし、内蔵型テレビ、グレーの床、塗装フローリング) の写真
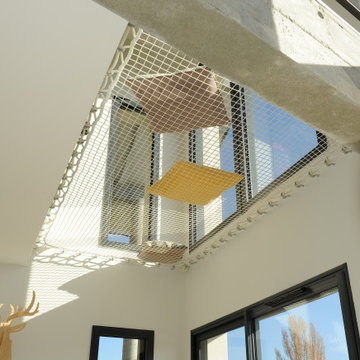
Au cœur du massif des Bauges, se dresse une maison sur 5 niveaux. A la manœuvre, un couple qui a ensemble dirigé la construction de leur maison de rêve, une auto-construction au cœur d'un massif montagneux. Dans une grande maison où chacun souhaite avoir sa place, avoir recours à un filet d'habitation apparaît comme la solution idéale. Cet élément architectural qui peut se trouver dedans comme dehors en fonction des projets, permet d'imaginer un espace suspendu conçu autour de valeurs de la robustesse et du design. L'usage d'un hamac géant dans cette maison a deux intérêts : créer un espace dans lesquels les enfants jouent et se reposent. Le couple donc fait appel à LoftNets pour son expertise.
Références : Filet en mailles de 30mm blanches, laisse la lumière circuler en toute liberté en combinant à la fois un espace de jeux et un espace de repos.
© Antonio Duarte

This top floor sunny family room has a spacious feeling primarily thanks to the raised ceiling, whitewashed wood floors and original exposed brink fireplace wall. White is complimented by a natural bamboo hanging basket light, geometric flat weave rug and warm midcentury walnut coffee table. Accents of white ash, reed baskets and plenty of plants that add both color and texture to the modern design.
Photo: Elizabeth Lippman

Photos: Kevin Wick
ニューヨークにある広いコンテンポラリースタイルのおしゃれな独立型ファミリールーム (塗装フローリング、暖炉なし、マルチカラーの床、白い壁、据え置き型テレビ) の写真
ニューヨークにある広いコンテンポラリースタイルのおしゃれな独立型ファミリールーム (塗装フローリング、暖炉なし、マルチカラーの床、白い壁、据え置き型テレビ) の写真
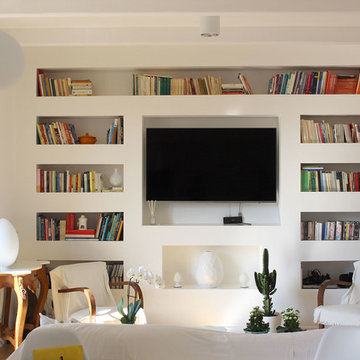
La grande libreria in cartongesso della zona giorno.
他の地域にある広いモダンスタイルのおしゃれなオープンリビング (ライブラリー、白い壁、塗装フローリング、壁掛け型テレビ、ベージュの床) の写真
他の地域にある広いモダンスタイルのおしゃれなオープンリビング (ライブラリー、白い壁、塗装フローリング、壁掛け型テレビ、ベージュの床) の写真

In a separate wing on the second floor, a guest suite awaits. Entertaining guests and family members for a night or a few weeks has never been easier. With an oversized bedroom that sleeps four, spa bath, large living room and kitchen, this house contains the perfect guest suite. Designed to incorporate the clean lines captured throughout the house, the living room offers a private space and very comfortable sitting area. The cozy kitchen surrounded with custom made cabinetry, a hand cut glass backsplash featuring cooking terminology (“grill”,“simmer”) and black granite counters offers guests an opportunity to steal away for a quiet meal or a quick midnight snack. Privately tucked away off the back staircase and away from the main house, the only problem with this guest suite is that your in-laws may never want to leave.
Exiting down the backstairs, you arrive in an expansive mudroom with built-in cubbies and cabinetry, a half bath, a “command center” entered through a sliding glass barn door and, something every pet owner needs, a dog wash!
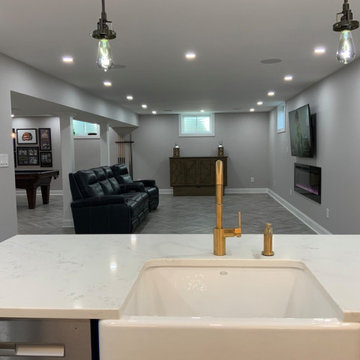
Grey herringbone tiled floors
ニューヨークにある高級な中くらいなモダンスタイルのおしゃれなオープンリビング (ゲームルーム、グレーの壁、塗装フローリング、漆喰の暖炉まわり、壁掛け型テレビ、グレーの床) の写真
ニューヨークにある高級な中くらいなモダンスタイルのおしゃれなオープンリビング (ゲームルーム、グレーの壁、塗装フローリング、漆喰の暖炉まわり、壁掛け型テレビ、グレーの床) の写真
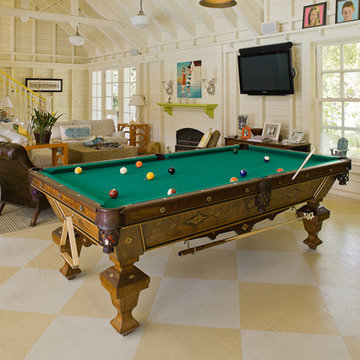
Victorian Pool House
Architect: Greg Klein at John Malick & Associates
Photograph by Jeannie O'Connor
サンフランシスコにあるカントリー風のおしゃれなファミリールーム (塗装フローリング、黄色い床) の写真
サンフランシスコにあるカントリー風のおしゃれなファミリールーム (塗装フローリング、黄色い床) の写真
ベージュの、グレーのファミリールーム (塗装フローリング) の写真
1
