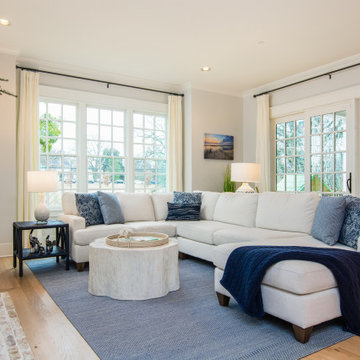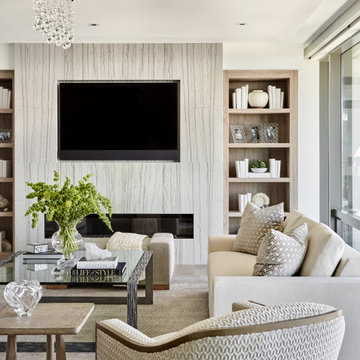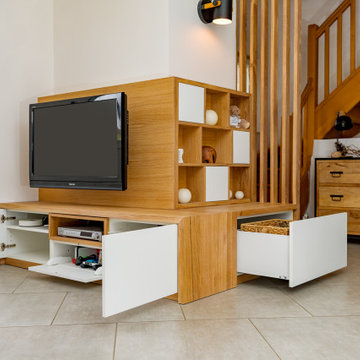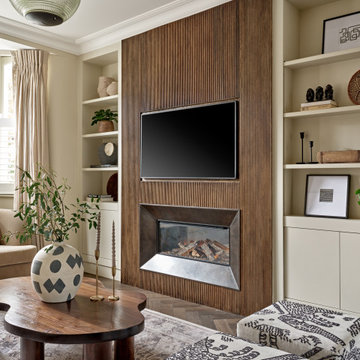ベージュの、青い、木目調のファミリールームの写真
絞り込み:
資材コスト
並び替え:今日の人気順
写真 1〜20 枚目(全 59,873 枚)
1/4

Upper East Side Duplex
contractor: Mullins Interiors
photography by Patrick Cline
ニューヨークにある高級な中くらいなトランジショナルスタイルのおしゃれな独立型ファミリールーム (白い壁、濃色無垢フローリング、茶色い床、埋込式メディアウォール、暖炉なし) の写真
ニューヨークにある高級な中くらいなトランジショナルスタイルのおしゃれな独立型ファミリールーム (白い壁、濃色無垢フローリング、茶色い床、埋込式メディアウォール、暖炉なし) の写真

Formal Living Room with custom refined sisal area rug, antique French wall sconces, furnishings in a mix of textures within a neutral palate.
ヒューストンにあるシャビーシック調のおしゃれなファミリールーム (ミュージックルーム、ベージュの壁、無垢フローリング、テレビなし) の写真
ヒューストンにあるシャビーシック調のおしゃれなファミリールーム (ミュージックルーム、ベージュの壁、無垢フローリング、テレビなし) の写真

Cozy bright greatroom with coffered ceiling detail. Beautiful south facing light comes through Pella Reserve Windows (screens roll out of bottom of window sash). This room is bright and cheery and very inviting. We even hid a remote shade in the beam closest to the windows for privacy at night and shade if too bright.
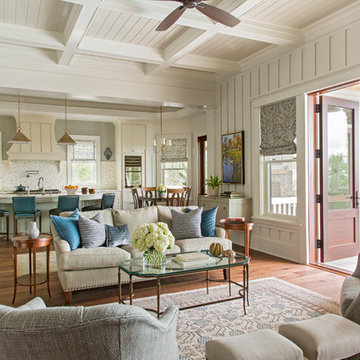
Family living room in Awnedaw Retreat featuring white painted v-groove wooden ceiling between coffers in coffered ceiling. Dark oiled walnut floors with reverse board and batten wood paneling on the walls.

A fresh take on traditional style, this sprawling suburban home draws its occupants together in beautifully, comfortably designed spaces that gather family members for companionship, conversation, and conviviality. At the same time, it adroitly accommodates a crowd, and facilitates large-scale entertaining with ease. This balance of private intimacy and public welcome is the result of Soucie Horner’s deft remodeling of the original floor plan and creation of an all-new wing comprising functional spaces including a mudroom, powder room, laundry room, and home office, along with an exciting, three-room teen suite above. A quietly orchestrated symphony of grayed blues unites this home, from Soucie Horner Collections custom furniture and rugs, to objects, accessories, and decorative exclamationpoints that punctuate the carefully synthesized interiors. A discerning demonstration of family-friendly living at its finest.
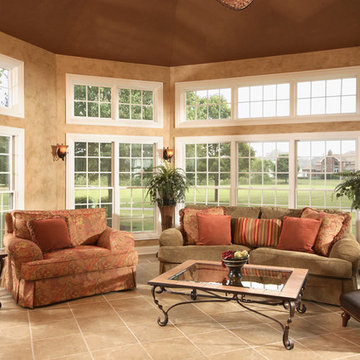
Normandy Designer Vince Weber worked closely with these Lemont, IL homeowners in order to create the sun room, which features plenty of windows that allow natural light and the surrounding outdoor space to be seen.
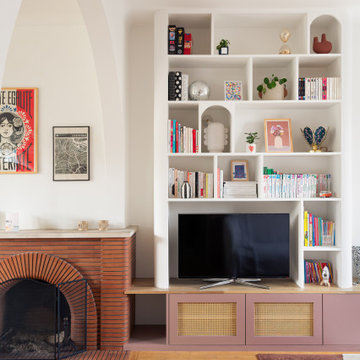
Séjour à repenser en créant un meuble sur mesure ou semi sur mesure avec un espace meuble TV, bibliothèque et belles niches ouvertes, qui reprennent l'arche de la pièce. En y ajoutant également une banquette avec rangements bas fermés et ouverts pour y poser la platine et ses vinyles.
À côté du canapé un espace de rangement est également crée dans le même esprit d'arrondi et de création de rangements.

We added oak herringbone parquet, a new fire surround, bespoke alcove joinery and antique furniture to the games room of this Isle of Wight holiday home

The ample use of hard surfaces, such as glass, metal and limestone was softened in this living room with the integration of movement in the stone and the addition of various woods. The art is by Hilario Gutierrez.
Project Details // Straight Edge
Phoenix, Arizona
Architecture: Drewett Works
Builder: Sonora West Development
Interior design: Laura Kehoe
Landscape architecture: Sonoran Landesign
Photographer: Laura Moss
https://www.drewettworks.com/straight-edge/

In the great room, special attention was paid to the ceiling detail, where square box beams “picture frame” painted wooden planks, creating interest and subtle contrast. A custom built-in flanks the right side of the fireplace and includes a television cabinet as well as wood storage.

Casual yet refined Great Room (Living Room, Family Room and Sunroom/Dining Room) with custom built-ins, custom fireplace, wood beam, custom storage, picture lights. Natural elements. Coffered ceiling living room with piano and hidden bar. Exposed wood beam in family room.
ベージュの、青い、木目調のファミリールームの写真
1

