ファミリールーム (三角天井、クッションフロア、青い壁、グレーの壁) の写真
絞り込み:
資材コスト
並び替え:今日の人気順
写真 1〜20 枚目(全 45 枚)
1/5

Gas Fireplace in Family Room.
ダラスにあるお手頃価格の中くらいなカントリー風のおしゃれなオープンリビング (グレーの壁、クッションフロア、標準型暖炉、レンガの暖炉まわり、グレーの床、三角天井) の写真
ダラスにあるお手頃価格の中くらいなカントリー風のおしゃれなオープンリビング (グレーの壁、クッションフロア、標準型暖炉、レンガの暖炉まわり、グレーの床、三角天井) の写真
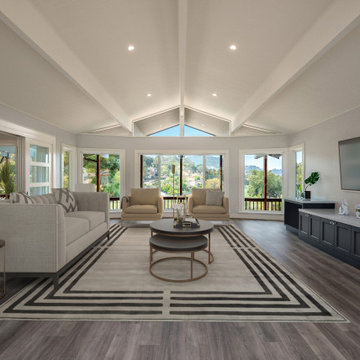
May Construction’s Design team drew up plans for a completely new layout, a fully remodeled kitchen which is now open and flows directly into the family room, making cooking, dining, and entertaining easy with a space that is full of style and amenities to fit this modern family's needs.
Budget analysis and project development by: May Construction
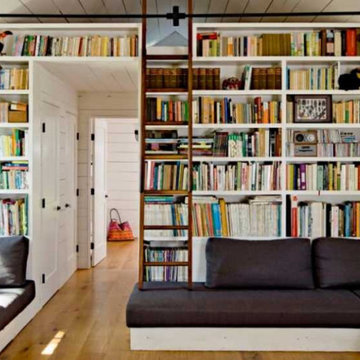
シャーロットにある高級な広いシャビーシック調のおしゃれな独立型ファミリールーム (ライブラリー、グレーの壁、クッションフロア、暖炉なし、壁掛け型テレビ、茶色い床、三角天井) の写真
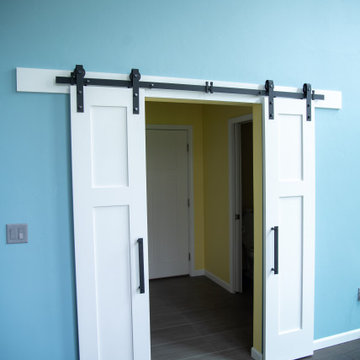
To close off entry from the mudroom to the living room, a set of double barn doors are used for both funcitonality as well as aesthetics.
他の地域にある広いモダンスタイルのおしゃれなオープンリビング (青い壁、クッションフロア、標準型暖炉、レンガの暖炉まわり、据え置き型テレビ、茶色い床、三角天井) の写真
他の地域にある広いモダンスタイルのおしゃれなオープンリビング (青い壁、クッションフロア、標準型暖炉、レンガの暖炉まわり、据え置き型テレビ、茶色い床、三角天井) の写真
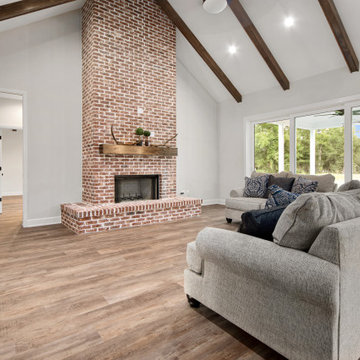
他の地域にあるお手頃価格の中くらいなカントリー風のおしゃれなオープンリビング (グレーの壁、クッションフロア、標準型暖炉、レンガの暖炉まわり、壁掛け型テレビ、茶色い床、三角天井) の写真
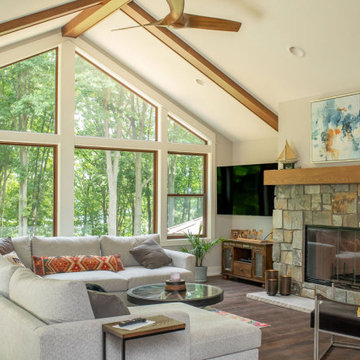
Take a look at the transformation of this family cottage in Southwest Michigan! This was an extensive interior update along with an addition to the main building. We worked hard to design the new cottage to feel like it was always meant to be. Our focus was driven around creating a vaulted living space out towards the lake, adding additional sleeping and bathroom, and updating the exterior to give it the look they love!
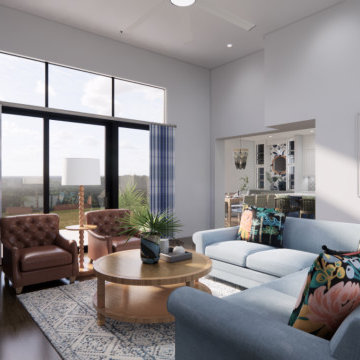
This inviting coastal living room is anchored by a performance fabric sectional in a periwinkle blue and mixed nicely with patterned throw pillows from Loloi.

フィラデルフィアにあるお手頃価格の中くらいなトランジショナルスタイルのおしゃれなオープンリビング (グレーの壁、クッションフロア、暖炉なし、壁掛け型テレビ、茶色い床、三角天井) の写真
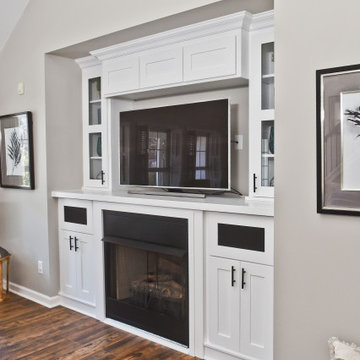
Relocated gas logs and created one focal point.
シャーロットにある高級なトランジショナルスタイルのおしゃれなファミリールーム (グレーの壁、クッションフロア、標準型暖炉、木材の暖炉まわり、埋込式メディアウォール、茶色い床、三角天井、全タイプの壁の仕上げ) の写真
シャーロットにある高級なトランジショナルスタイルのおしゃれなファミリールーム (グレーの壁、クッションフロア、標準型暖炉、木材の暖炉まわり、埋込式メディアウォール、茶色い床、三角天井、全タイプの壁の仕上げ) の写真
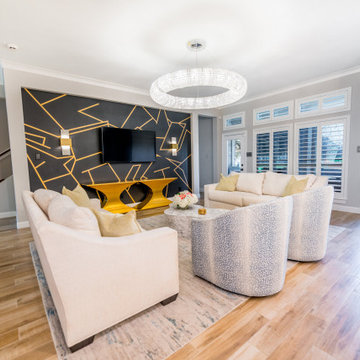
ヒューストンにある広いモダンスタイルのおしゃれなオープンリビング (グレーの壁、クッションフロア、暖炉なし、壁掛け型テレビ、茶色い床、三角天井、壁紙、アクセントウォール、白い天井) の写真

The Sienna Model by Aspen Homes. Open concept, vaulted ceilings. Flex room with barn doors.
ミルウォーキーにあるお手頃価格の中くらいなカントリー風のおしゃれなオープンリビング (グレーの壁、クッションフロア、三角天井) の写真
ミルウォーキーにあるお手頃価格の中くらいなカントリー風のおしゃれなオープンリビング (グレーの壁、クッションフロア、三角天井) の写真
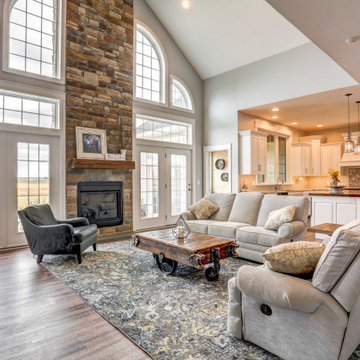
Photo Credits: Vivid Home Real Estate Photography
おしゃれなオープンリビング (グレーの壁、クッションフロア、標準型暖炉、石材の暖炉まわり、茶色い床、三角天井) の写真
おしゃれなオープンリビング (グレーの壁、クッションフロア、標準型暖炉、石材の暖炉まわり、茶色い床、三角天井) の写真
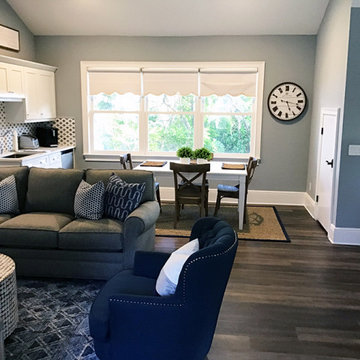
オーランドにある高級な広いトランジショナルスタイルのおしゃれなオープンリビング (青い壁、クッションフロア、茶色い床、三角天井) の写真
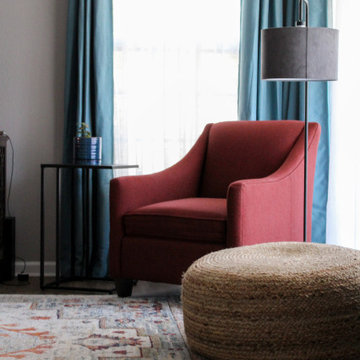
Vintage oriental inspired area rug pulls together the blues and oranges in the family room.
他の地域にある地中海スタイルのおしゃれなファミリールーム (グレーの壁、クッションフロア、コーナー設置型暖炉、タイルの暖炉まわり、茶色い床、三角天井) の写真
他の地域にある地中海スタイルのおしゃれなファミリールーム (グレーの壁、クッションフロア、コーナー設置型暖炉、タイルの暖炉まわり、茶色い床、三角天井) の写真
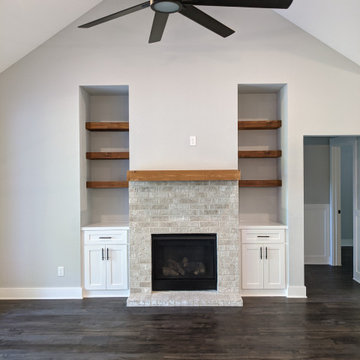
Gas Fireplace in Family Room.
ダラスにあるお手頃価格の中くらいなカントリー風のおしゃれなオープンリビング (グレーの壁、クッションフロア、標準型暖炉、レンガの暖炉まわり、グレーの床、三角天井) の写真
ダラスにあるお手頃価格の中くらいなカントリー風のおしゃれなオープンリビング (グレーの壁、クッションフロア、標準型暖炉、レンガの暖炉まわり、グレーの床、三角天井) の写真
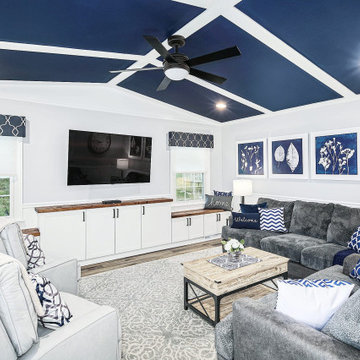
フィラデルフィアにあるお手頃価格の中くらいなトランジショナルスタイルのおしゃれなオープンリビング (グレーの壁、クッションフロア、暖炉なし、壁掛け型テレビ、茶色い床、三角天井) の写真
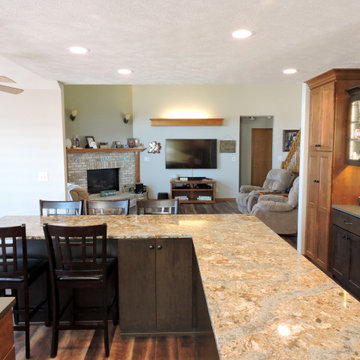
Now seating at the island allows for views into the family room and a more inclusive feel. The long L shaped island offers lots of work space and the countertop gives the kitchen some wow-factor.
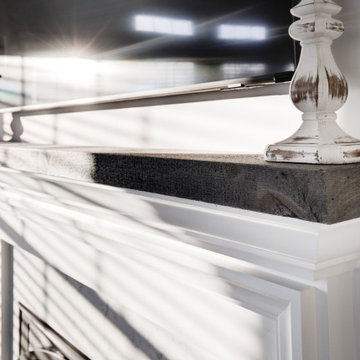
Family room addition complete with exposed beams, gas fireplace, vinyl plank flooring and a great flow into the kitchen. Andersen Windows offer amazing natural light from every angle and patio sliders open out to a great paver patio.
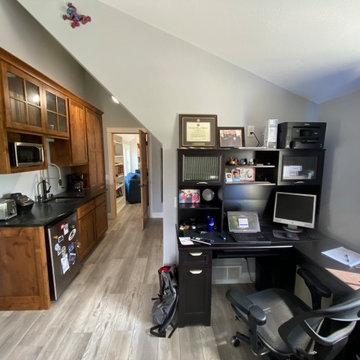
Home office and kitchenette in the second master suite
他の地域にある高級な巨大なカントリー風のおしゃれな独立型ファミリールーム (ホームバー、グレーの壁、クッションフロア、グレーの床、三角天井) の写真
他の地域にある高級な巨大なカントリー風のおしゃれな独立型ファミリールーム (ホームバー、グレーの壁、クッションフロア、グレーの床、三角天井) の写真
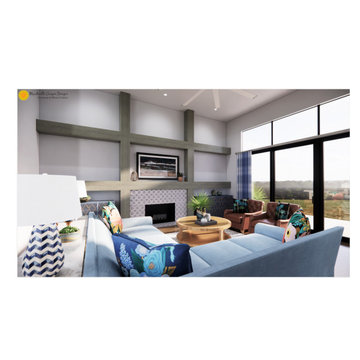
This inviting coastal living room is anchored by a performance fabric sectional in a periwinkle blue and mixed nicely with patterned throw pillows from Loloi. The Tic Tac Toe wall grid serves as a defined space for the Samsung Frame TV, tile and a variety of artwork.
ファミリールーム (三角天井、クッションフロア、青い壁、グレーの壁) の写真
1