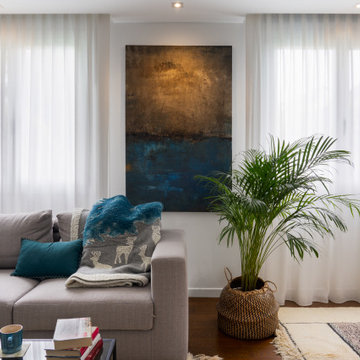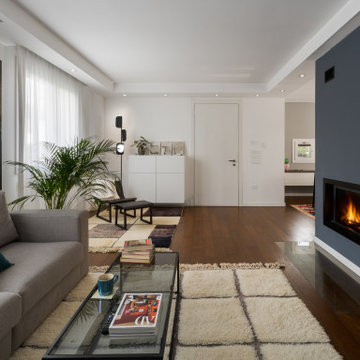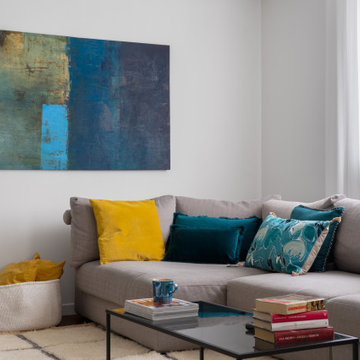ファミリールーム (折り上げ天井、濃色無垢フローリング) の写真
絞り込み:
資材コスト
並び替え:今日の人気順
写真 41〜60 枚目(全 92 枚)
1/3
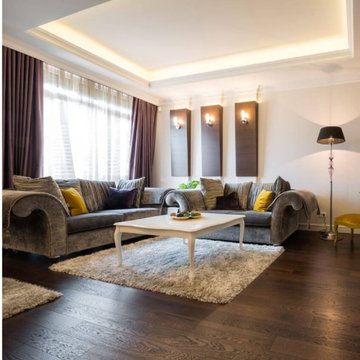
サンフランシスコにある広いトラディショナルスタイルのおしゃれなオープンリビング (白い壁、濃色無垢フローリング、暖炉なし、テレビなし、茶色い床、折り上げ天井、白い天井) の写真
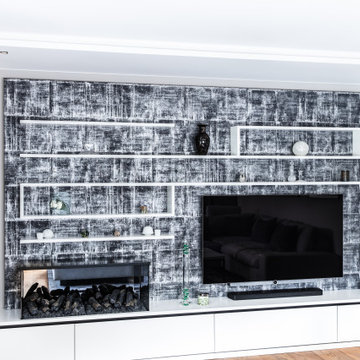
ベルリンにある高級な中くらいなコンテンポラリースタイルのおしゃれな独立型ファミリールーム (ホームバー、白い壁、濃色無垢フローリング、横長型暖炉、木材の暖炉まわり、埋込式メディアウォール、茶色い床、折り上げ天井) の写真
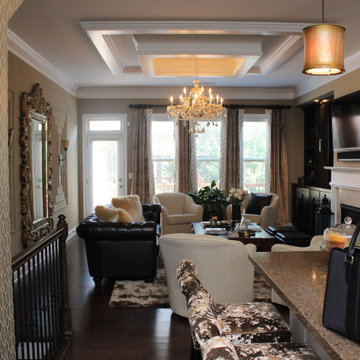
This townhome great room is all about comfort and entertaining with friends.
アトランタにある高級な中くらいなトラディショナルスタイルのおしゃれなオープンリビング (茶色い壁、濃色無垢フローリング、標準型暖炉、木材の暖炉まわり、壁掛け型テレビ、茶色い床、折り上げ天井、羽目板の壁) の写真
アトランタにある高級な中くらいなトラディショナルスタイルのおしゃれなオープンリビング (茶色い壁、濃色無垢フローリング、標準型暖炉、木材の暖炉まわり、壁掛け型テレビ、茶色い床、折り上げ天井、羽目板の壁) の写真
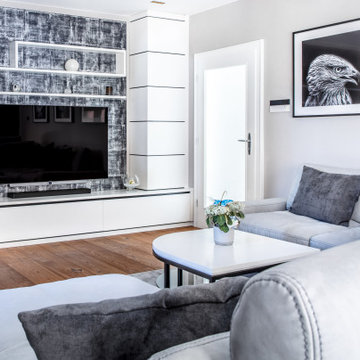
ベルリンにある高級な中くらいなコンテンポラリースタイルのおしゃれな独立型ファミリールーム (ホームバー、白い壁、濃色無垢フローリング、横長型暖炉、木材の暖炉まわり、埋込式メディアウォール、茶色い床、折り上げ天井) の写真
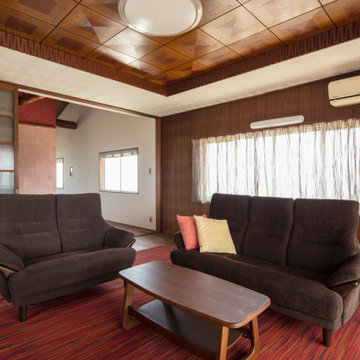
もともとこの昭和の懐かしい雰囲気が残る応接室は、造りもしっかりとしており、細かな装飾も一つひとつ丁寧な仕事がしてありました。奥の部屋から一体的に使用したいという希望があり、壁・天井を改修する案も少なからずありましたが、あえてこの思い出の詰まった応接室は最終的に残す計画となりました。
他の地域にあるおしゃれな独立型ファミリールーム (茶色い壁、濃色無垢フローリング、据え置き型テレビ、茶色い床、折り上げ天井、板張り壁) の写真
他の地域にあるおしゃれな独立型ファミリールーム (茶色い壁、濃色無垢フローリング、据え置き型テレビ、茶色い床、折り上げ天井、板張り壁) の写真
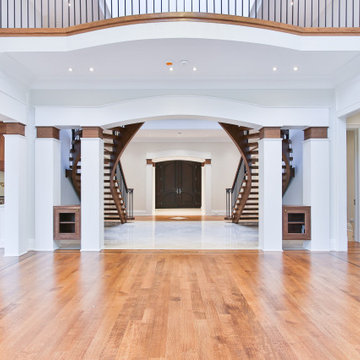
Living Room View Towards staircase
トロントにあるラグジュアリーな巨大なトラディショナルスタイルのおしゃれなオープンリビング (ホームバー、白い壁、濃色無垢フローリング、暖炉なし、石材の暖炉まわり、壁掛け型テレビ、茶色い床、折り上げ天井、壁紙) の写真
トロントにあるラグジュアリーな巨大なトラディショナルスタイルのおしゃれなオープンリビング (ホームバー、白い壁、濃色無垢フローリング、暖炉なし、石材の暖炉まわり、壁掛け型テレビ、茶色い床、折り上げ天井、壁紙) の写真
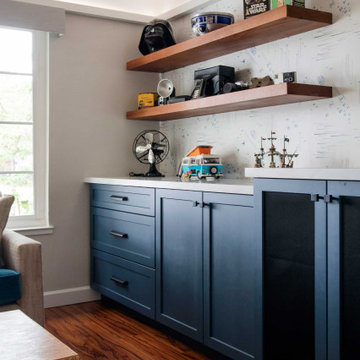
We were thrilled when this returning client called with a new project! This time, they wanted to overhaul their family room, and they wanted it to really represent their style and personal interests, so we took that to heart. Now, this 'grown-up' Star Wars lounge room is the perfect spot for this family to relax and binge-watch their favorite movie franchise.
This space was the primary 'hang-out' zone for this family, but it had never been the focus while we tackled other areas like the kitchen and bathrooms over the years. Finally, it was time to overhaul this TV room, and our clients were on board with doing it in a BIG way.
We knew from the beginning we wanted this to be a 'themed' space, but we also wanted to make sure it was tasteful and could be altered later if their interests shifted.
We had a few challenges in this space, the biggest of which was storage. They had some DIY bookshelf cabinets along the entire TV wall, which were full, so we knew the new design would need to include A LOT of storage.
We opted for a combination of closed and open storage for this space. This allowed us to highlight only the collectibles we wanted to draw attention to instead of them getting lost in a wall full of clutter.
We also went with custom cabinetry to create a proper home for their audio- visual equipment, complete with speaker wire mesh cabinet fronts.
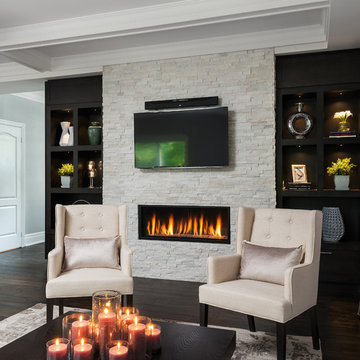
Custom Millwork with open shelving, storage, gas fireplace with stacked stone surround, wall mounted tv, waffled ceilings, hardwood flooring.
トロントにあるおしゃれなオープンリビング (グレーの壁、濃色無垢フローリング、標準型暖炉、積石の暖炉まわり、壁掛け型テレビ、黒い床、折り上げ天井) の写真
トロントにあるおしゃれなオープンリビング (グレーの壁、濃色無垢フローリング、標準型暖炉、積石の暖炉まわり、壁掛け型テレビ、黒い床、折り上げ天井) の写真
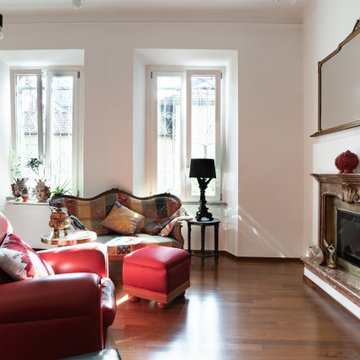
Il salotto è stato impreziosito dall'inserimento di un camino con fronte marmoreo in stile veneziano, il fregio è frutto di una ricerca e una selezione tra le opzioni proposte dall'antiquario.
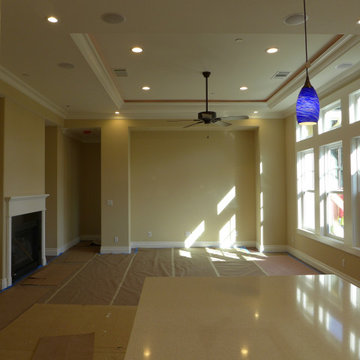
サンフランシスコにあるお手頃価格の中くらいなトラディショナルスタイルのおしゃれなオープンリビング (ベージュの壁、濃色無垢フローリング、標準型暖炉、木材の暖炉まわり、壁掛け型テレビ、茶色い床、折り上げ天井) の写真
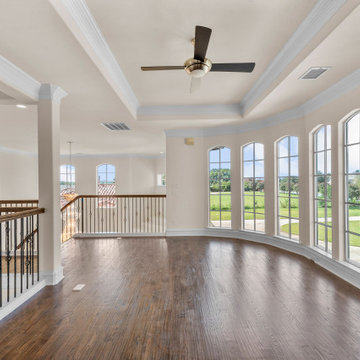
Located on over 2 acres this sprawling estate features creamy stucco with stone details and an authentic terra cotta clay roof. At over 6,000 square feet this home has 4 bedrooms, 4.5 bathrooms, formal dining room, formal living room, kitchen with breakfast nook, family room, game room and study. The 4 garages, porte cochere, golf cart parking and expansive covered outdoor living with fireplace and tv make this home complete.
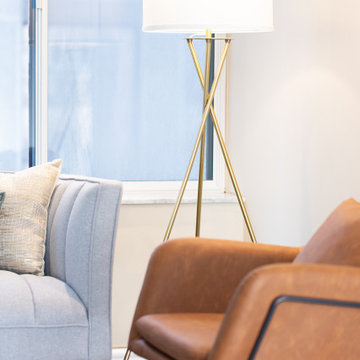
トロントにある高級な中くらいなコンテンポラリースタイルのおしゃれなオープンリビング (ベージュの壁、濃色無垢フローリング、暖炉なし、壁掛け型テレビ、茶色い床、折り上げ天井、塗装板張りの壁) の写真
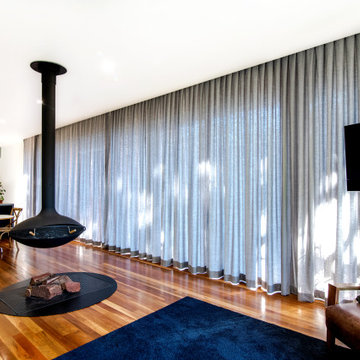
Ceiling to floor, wall to wall unlined curtains.
他の地域にある中くらいなコンテンポラリースタイルのおしゃれな独立型ファミリールーム (白い壁、濃色無垢フローリング、吊り下げ式暖炉、コーナー型テレビ、折り上げ天井) の写真
他の地域にある中くらいなコンテンポラリースタイルのおしゃれな独立型ファミリールーム (白い壁、濃色無垢フローリング、吊り下げ式暖炉、コーナー型テレビ、折り上げ天井) の写真
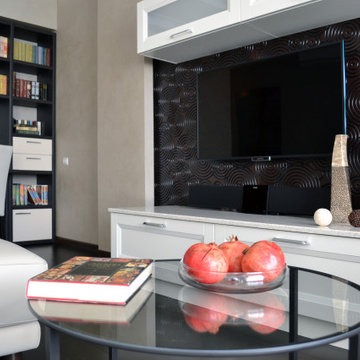
Панели из дерева венге взяли на себя роль основного декоративного элемента: их украшает динамичный геометрический узор из окружностей разного диаметра. Ритм, заданный эффектным панно, уравновешен спокойным цветом покрытия стен, имитирующего шелк, а насыщенный тон – светлыми оттенками текстиля и мебели в одной стилистике с кухней. В зависимости от освещения, стеновое покрытие играет разными оттенками, навевая ассоциации с жемчужным сиянием.
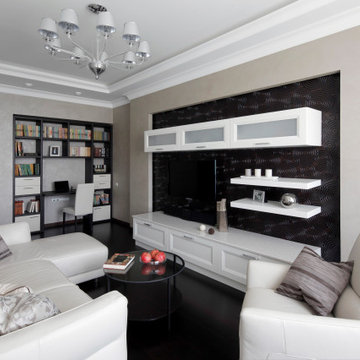
Интерьер квартиры в стиле современная классика для семьи из трех человек.
Основная идея в создании этого интерьера заключалась в создании стильного просторного интерьера в жемчужных тонах с использованием изысканных деталей. Лепные элементы классического стиля в сочетании с современной мебелью создают неповторимую атмосферу уюта и легкости.
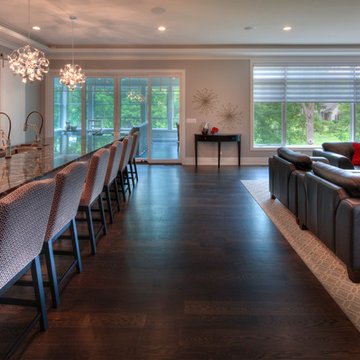
Steve Melnick
シカゴにあるサンタフェスタイルのおしゃれなオープンリビング (グレーの壁、濃色無垢フローリング、茶色い床、折り上げ天井) の写真
シカゴにあるサンタフェスタイルのおしゃれなオープンリビング (グレーの壁、濃色無垢フローリング、茶色い床、折り上げ天井) の写真
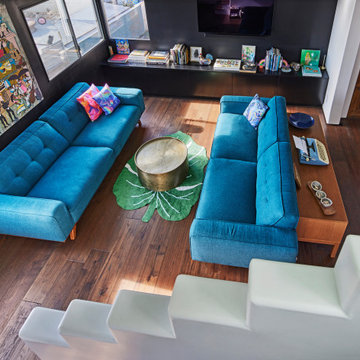
The living room with entry to right as one climbs the staircase to the second floor primary suite.
ロサンゼルスにある高級な中くらいな地中海スタイルのおしゃれなオープンリビング (ミュージックルーム、黒い壁、濃色無垢フローリング、暖炉なし、埋込式メディアウォール、茶色い床、折り上げ天井) の写真
ロサンゼルスにある高級な中くらいな地中海スタイルのおしゃれなオープンリビング (ミュージックルーム、黒い壁、濃色無垢フローリング、暖炉なし、埋込式メディアウォール、茶色い床、折り上げ天井) の写真
ファミリールーム (折り上げ天井、濃色無垢フローリング) の写真
3
