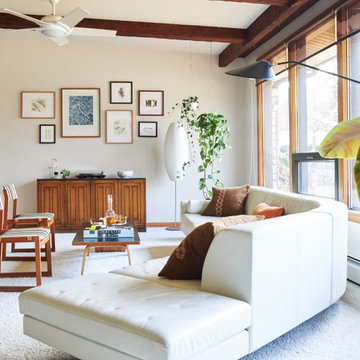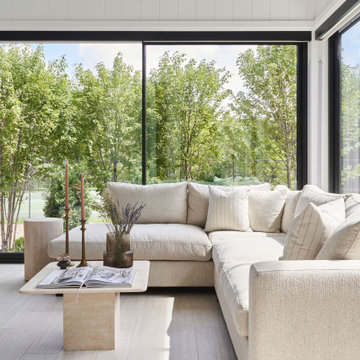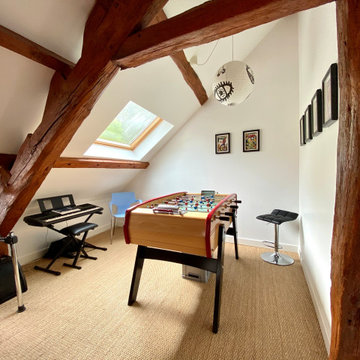ファミリールーム (表し梁、カーペット敷き、磁器タイルの床) の写真
絞り込み:
資材コスト
並び替え:今日の人気順
写真 1〜20 枚目(全 157 枚)
1/4

Detail image of day bed area. heat treated oak wall panels with Trueform concreate support for etched glass(Cesarnyc) cabinetry.
ニューヨークにある高級な中くらいなコンテンポラリースタイルのおしゃれなロフトリビング (ライブラリー、茶色い壁、磁器タイルの床、標準型暖炉、石材の暖炉まわり、壁掛け型テレビ、ベージュの床、表し梁、パネル壁) の写真
ニューヨークにある高級な中くらいなコンテンポラリースタイルのおしゃれなロフトリビング (ライブラリー、茶色い壁、磁器タイルの床、標準型暖炉、石材の暖炉まわり、壁掛け型テレビ、ベージュの床、表し梁、パネル壁) の写真
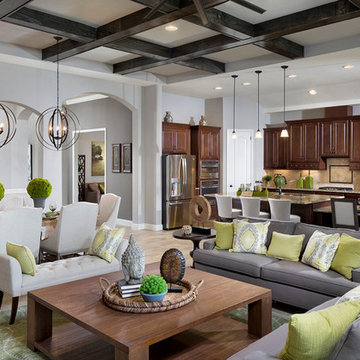
Relaxed elegance is achieved in this family room, through a thoughtful blend of natural textures, shades of green, and cozy furnishings.
タンパにあるトランジショナルスタイルのおしゃれなファミリールーム (表し梁、ベージュの天井、グレーの壁、磁器タイルの床、ベージュの床) の写真
タンパにあるトランジショナルスタイルのおしゃれなファミリールーム (表し梁、ベージュの天井、グレーの壁、磁器タイルの床、ベージュの床) の写真

Basement finished to include game room, family room, shiplap wall treatment, sliding barn door and matching beam, new staircase, home gym, locker room and bathroom in addition to wine bar area.
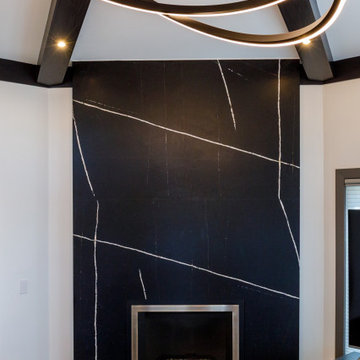
ミネアポリスにある高級な中くらいなコンテンポラリースタイルのおしゃれな独立型ファミリールーム (白い壁、カーペット敷き、コーナー設置型暖炉、タイルの暖炉まわり、据え置き型テレビ、グレーの床、表し梁) の写真
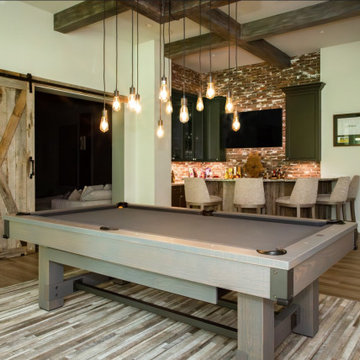
The ultimate hangout space is complete with a wet bar, pool table, and an array of golf memorabilia. Enhanced by the brick backsplash, exposed wood beams, and the sliding barn door, this space achieves a blend of refined sophistication and rustic charm.
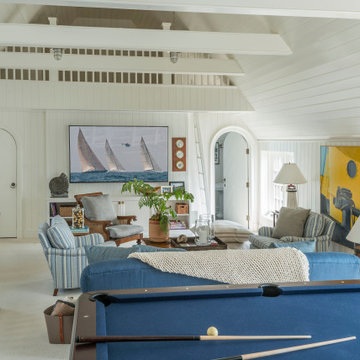
ニューヨークにあるビーチスタイルのおしゃれなロフトリビング (白い壁、カーペット敷き、壁掛け型テレビ、ベージュの床、表し梁、塗装板張りの天井、三角天井、塗装板張りの壁) の写真

シカゴにある高級な巨大なカントリー風のおしゃれなオープンリビング (ホームバー、白い壁、カーペット敷き、標準型暖炉、木材の暖炉まわり、壁掛け型テレビ、白い床、表し梁、塗装板張りの壁、アクセントウォール、白い天井) の写真
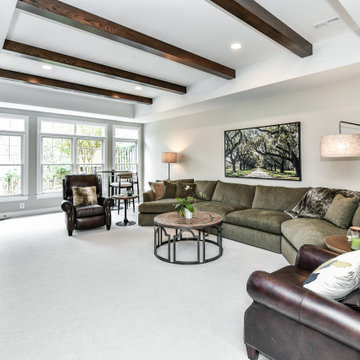
A few special touches took this Family Room to the next level! We replaced all the carpet, and added rustic stained beams in the tray ceiling to match the bar and the existing stained oak furniture.

Sparkling Views. Spacious Living. Soaring Windows. Welcome to this light-filled, special Mercer Island home.
シアトルにある広いトランジショナルスタイルのおしゃれなオープンリビング (カーペット敷き、標準型暖炉、石材の暖炉まわり、グレーの床、グレーの壁、表し梁) の写真
シアトルにある広いトランジショナルスタイルのおしゃれなオープンリビング (カーペット敷き、標準型暖炉、石材の暖炉まわり、グレーの床、グレーの壁、表し梁) の写真

large open family room adjacent to kitchen,
フェニックスにあるラグジュアリーな広いトランジショナルスタイルのおしゃれなオープンリビング (グレーの壁、カーペット敷き、標準型暖炉、レンガの暖炉まわり、ベージュの床、表し梁) の写真
フェニックスにあるラグジュアリーな広いトランジショナルスタイルのおしゃれなオープンリビング (グレーの壁、カーペット敷き、標準型暖炉、レンガの暖炉まわり、ベージュの床、表し梁) の写真

Step down family room looking out to a wooded lot, what a view! Cathedral ceiling with natural wood beams, floating shelves, built-ins and a two-sided stone fireplace. Added touch of shiplap for the tv mount, absolutely stunning!
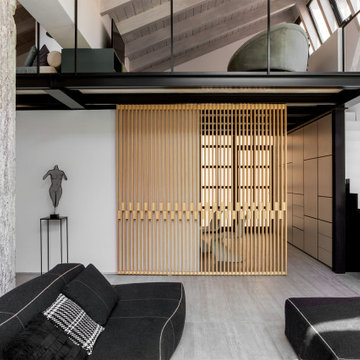
Un pannello scorrevole in doghe di legno separa il living dallo studio
トゥーリンにある広いコンテンポラリースタイルのおしゃれなロフトリビング (白い壁、磁器タイルの床、グレーの床、表し梁) の写真
トゥーリンにある広いコンテンポラリースタイルのおしゃれなロフトリビング (白い壁、磁器タイルの床、グレーの床、表し梁) の写真
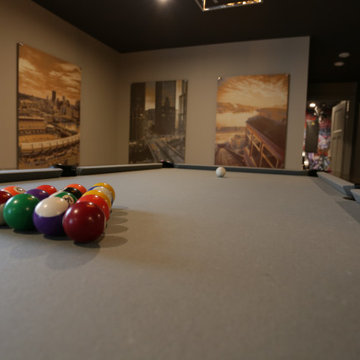
This lower level space was inspired by Film director, write producer, Quentin Tarantino. Starting with the acoustical panels disguised as posters, with films by Tarantino himself. We included a sepia color tone over the original poster art and used this as a color palate them for the entire common area of this lower level. New premium textured carpeting covers most of the floor, and on the ceiling, we added LED lighting, Madagascar ebony beams, and a two-tone ceiling paint by Sherwin Williams. The media stand houses most of the AV equipment and the remaining is integrated into the walls using architectural speakers to comprise this 7.1.4 Dolby Atmos Setup. We included this custom sectional with performance velvet fabric, as well as a new table and leather chairs for family game night. The XL metal prints near the new regulation pool table creates an irresistible ambiance, also to the neighboring reclaimed wood dart board area. The bathroom design include new marble tile flooring and a premium frameless shower glass. The luxury chevron wallpaper gives this space a kiss of sophistication. Finalizing this lounge we included a gym with rubber flooring, fitness rack, row machine as well as custom mural which infuses visual fuel to the owner’s workout. The Everlast speedbag is positioned in the perfect place for those late night or early morning cardio workouts. Lastly, we included Polk Audio architectural ceiling speakers meshed with an SVS micros 3000, 800-Watt subwoofer.
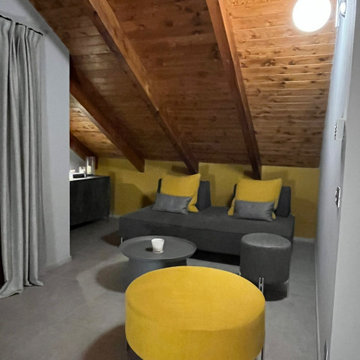
他の地域にある高級な中くらいなモダンスタイルのおしゃれなオープンリビング (ホームバー、黄色い壁、磁器タイルの床、据え置き型テレビ、グレーの床、表し梁) の写真
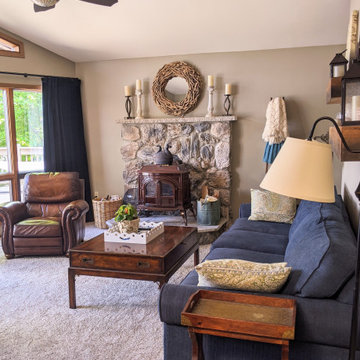
ニューヨークにあるお手頃価格の中くらいなコンテンポラリースタイルのおしゃれなオープンリビング (グレーの壁、カーペット敷き、薪ストーブ、石材の暖炉まわり、据え置き型テレビ、ベージュの床、表し梁、青いソファ、白い天井) の写真
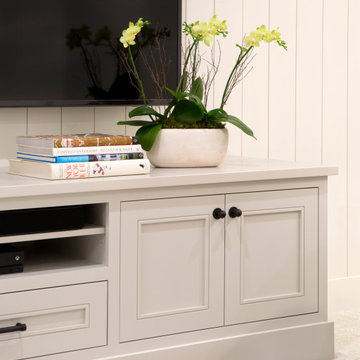
Basement finished to include game room, family room, shiplap wall treatment, sliding barn door and matching beam, new staircase, home gym, locker room and bathroom in addition to wine bar area.
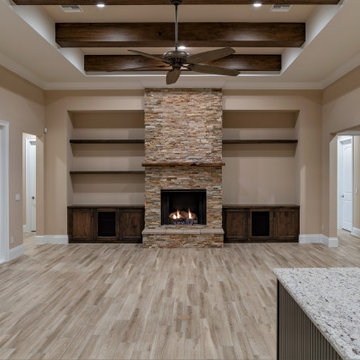
オーランドにあるトラディショナルスタイルのおしゃれなオープンリビング (ベージュの壁、磁器タイルの床、薪ストーブ、積石の暖炉まわり、ベージュの床、表し梁) の写真
ファミリールーム (表し梁、カーペット敷き、磁器タイルの床) の写真
1
