広いファミリールーム (格子天井、板張り天井) の写真
絞り込み:
資材コスト
並び替え:今日の人気順
写真 1〜20 枚目(全 880 枚)
1/4

他の地域にあるラグジュアリーな広いビーチスタイルのおしゃれなオープンリビング (白い壁、淡色無垢フローリング、標準型暖炉、石材の暖炉まわり、壁掛け型テレビ、茶色い床、板張り天井) の写真

Our Austin studio decided to go bold with this project by ensuring that each space had a unique identity in the Mid-Century Modern styleaOur Austin studio decided to go bold with this project by ensuring that each space had a unique identity in the Mid-Century Modern style bathroom, butler's pantry, and mudroom. We covered the bathroom walls and flooring with stylish beige and yellow tile that was cleverly installed to look like two different patterns. The mint cabinet and pink vanity reflect the mid-century color palette. The stylish knobs and fittings add an extra splash of fun to the bathroom.
The butler's pantry is located right behind the kitchen and serves multiple functions like storage, a study area, and a bar. We went with a moody blue color for the cabinets and included a raw wood open shelf to give depth and warmth to the space. We went with some gorgeous artistic tiles that create a bold, intriguing look in the space.
In the mudroom, we used siding materials to create a shiplap effect to create warmth and texture – a homage to the classic Mid-Century Modern design. We used the same blue from the butler's pantry to create a cohesive effect. The large mint cabinets add a lighter touch to the space.
---
Project designed by the Atomic Ranch featured modern designers at Breathe Design Studio. From their Austin design studio, they serve an eclectic and accomplished nationwide clientele including in Palm Springs, LA, and the San Francisco Bay Area.
For more about Breathe Design Studio, see here: https://www.breathedesignstudio.com/
To learn more about this project, see here: https://www.breathedesignstudio.com/atomic-ranch bathroom, butler's pantry, and mudroom. We covered the bathroom walls and flooring with stylish beige and yellow tile that was cleverly installed to look like two different patterns. The mint cabinet and pink vanity reflect the mid-century color palette. The stylish knobs and fittings add an extra splash of fun to the bathroom.
The butler's pantry is located right behind the kitchen and serves multiple functions like storage, a study area, and a bar. We went with a moody blue color for the cabinets and included a raw wood open shelf to give depth and warmth to the space. We went with some gorgeous artistic tiles that create a bold, intriguing look in the space.
In the mudroom, we used siding materials to create a shiplap effect to create warmth and texture – a homage to the classic Mid-Century Modern design. We used the same blue from the butler's pantry to create a cohesive effect. The large mint cabinets add a lighter touch to the space.
---
Project designed by the Atomic Ranch featured modern designers at Breathe Design Studio. From their Austin design studio, they serve an eclectic and accomplished nationwide clientele including in Palm Springs, LA, and the San Francisco Bay Area.
For more about Breathe Design Studio, see here: https://www.breathedesignstudio.com/
To learn more about this project, see here: https://www.breathedesignstudio.com/-atomic-ranch-1
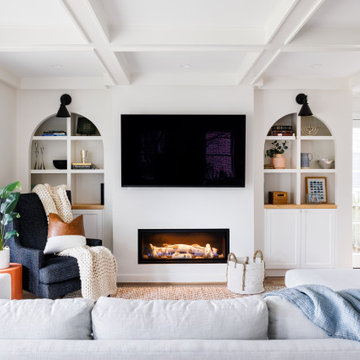
ワシントンD.C.にある広いコンテンポラリースタイルのおしゃれなオープンリビング (白い壁、無垢フローリング、横長型暖炉、埋込式メディアウォール、茶色い床、格子天井) の写真
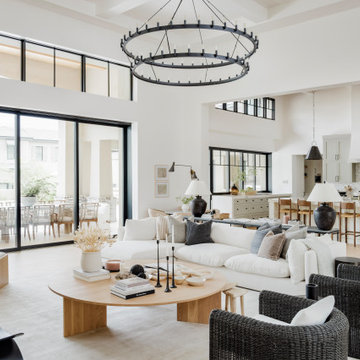
フェニックスにあるラグジュアリーな広いトランジショナルスタイルのおしゃれなオープンリビング (ゲームルーム、白い壁、淡色無垢フローリング、標準型暖炉、石材の暖炉まわり、壁掛け型テレビ、ベージュの床、格子天井、パネル壁) の写真
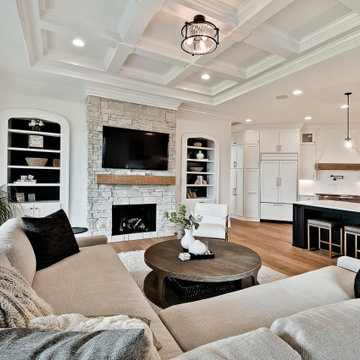
他の地域にあるラグジュアリーな広いトランジショナルスタイルのおしゃれなオープンリビング (白い壁、淡色無垢フローリング、標準型暖炉、石材の暖炉まわり、壁掛け型テレビ、格子天井) の写真
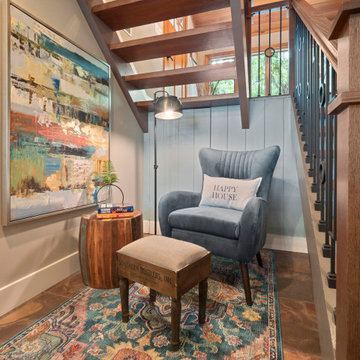
他の地域にある高級な広いミッドセンチュリースタイルのおしゃれなオープンリビング (青い壁、セラミックタイルの床、標準型暖炉、石材の暖炉まわり、壁掛け型テレビ、オレンジの床、板張り天井、塗装板張りの壁) の写真

Open concept family room with wood burning fireplace and access to screened porch, kitchen, or foyer.
ワシントンD.C.にある高級な広いトランジショナルスタイルのおしゃれなオープンリビング (グレーの壁、無垢フローリング、標準型暖炉、石材の暖炉まわり、壁掛け型テレビ、格子天井) の写真
ワシントンD.C.にある高級な広いトランジショナルスタイルのおしゃれなオープンリビング (グレーの壁、無垢フローリング、標準型暖炉、石材の暖炉まわり、壁掛け型テレビ、格子天井) の写真

This open concept living room features a mono stringer floating staircase, 72" linear fireplace with a stacked stone and wood slat surround, white oak floating shelves with accent lighting, and white oak on the ceiling.
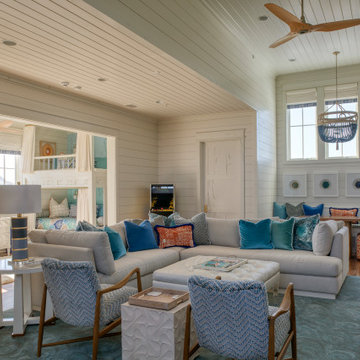
他の地域にある広いビーチスタイルのおしゃれなオープンリビング (白い壁、無垢フローリング、壁掛け型テレビ、茶色い床、板張り天井、塗装板張りの天井、塗装板張りの壁) の写真
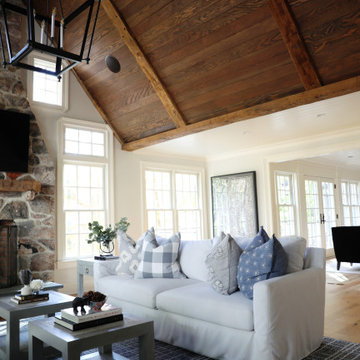
Farmhouse furnished, styled, & staged around this stunner stone fireplace and exposed wood beam ceiling.
ニューヨークにある高級な広いカントリー風のおしゃれなオープンリビング (白い壁、淡色無垢フローリング、石材の暖炉まわり、壁掛け型テレビ、茶色い床、板張り天井) の写真
ニューヨークにある高級な広いカントリー風のおしゃれなオープンリビング (白い壁、淡色無垢フローリング、石材の暖炉まわり、壁掛け型テレビ、茶色い床、板張り天井) の写真
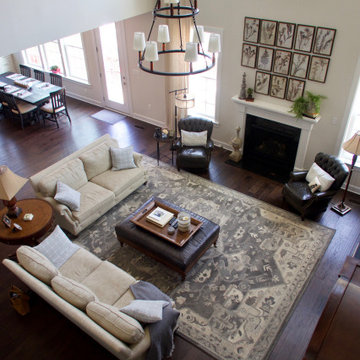
Two Story Great Room with Fireplace
ボルチモアにある広いトランジショナルスタイルのおしゃれなオープンリビング (ベージュの壁、濃色無垢フローリング、標準型暖炉、木材の暖炉まわり、壁掛け型テレビ、茶色い床、格子天井) の写真
ボルチモアにある広いトランジショナルスタイルのおしゃれなオープンリビング (ベージュの壁、濃色無垢フローリング、標準型暖炉、木材の暖炉まわり、壁掛け型テレビ、茶色い床、格子天井) の写真
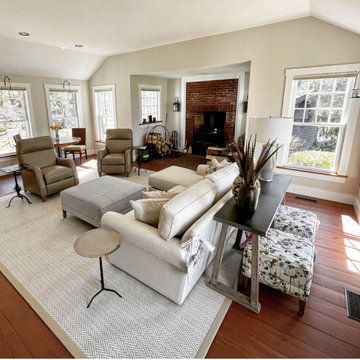
ニューヨークにある高級な広いカントリー風のおしゃれな独立型ファミリールーム (ベージュの壁、無垢フローリング、薪ストーブ、レンガの暖炉まわり、据え置き型テレビ、格子天井) の写真

Extensive custom millwork can be seen throughout the entire home, but especially in the family room. Floor-to-ceiling windows and French doors with cremone bolts allow for an abundance of natural light and unobstructed water views.

フェニックスにあるラグジュアリーな広いトランジショナルスタイルのおしゃれなオープンリビング (ゲームルーム、白い壁、淡色無垢フローリング、標準型暖炉、石材の暖炉まわり、壁掛け型テレビ、ベージュの床、格子天井、パネル壁) の写真
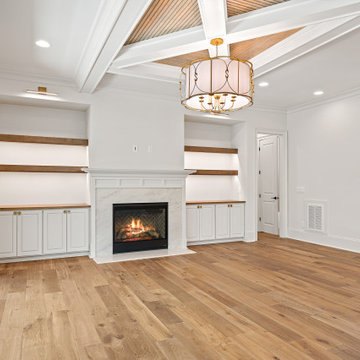
ローリーにある高級な広いトラディショナルスタイルのおしゃれなオープンリビング (白い壁、無垢フローリング、標準型暖炉、石材の暖炉まわり、壁掛け型テレビ、茶色い床、格子天井) の写真

オースティンにある広いカントリー風のおしゃれなオープンリビング (標準型暖炉、石材の暖炉まわり、埋込式メディアウォール、茶色い床、白い壁、濃色無垢フローリング、表し梁、三角天井、板張り天井) の写真

Luxurious new construction Nantucket-style colonial home with contemporary interior in New Canaan, Connecticut staged by BA Staging & Interiors. The staging was selected to emphasize the light and airy finishes and natural materials and textures used throughout. Neutral color palette with calming touches of blue were used to create a serene lifestyle experience.

A lower level family room is bathed in light from the southern lake exposure. A custom stone blend was used on the fireplace. The wood paneling was reclaimed from the original cottage on the property. Criss craft pattern fabric was used to reupholster an antique wing back chair. Collected antiques and fun accessories like the paddles help reenforce the lakeside design.

デトロイトにあるラグジュアリーな広いコンテンポラリースタイルのおしゃれなオープンリビング (ベージュの壁、淡色無垢フローリング、標準型暖炉、タイルの暖炉まわり、埋込式メディアウォール、茶色い床、格子天井) の写真

Reforma integral Sube Interiorismo www.subeinteriorismo.com
Biderbost Photo
ビルバオにある広いトランジショナルスタイルのおしゃれなオープンリビング (ライブラリー、グレーの壁、ラミネートの床、横長型暖炉、金属の暖炉まわり、埋込式メディアウォール、茶色い床、格子天井、壁紙) の写真
ビルバオにある広いトランジショナルスタイルのおしゃれなオープンリビング (ライブラリー、グレーの壁、ラミネートの床、横長型暖炉、金属の暖炉まわり、埋込式メディアウォール、茶色い床、格子天井、壁紙) の写真
広いファミリールーム (格子天井、板張り天井) の写真
1