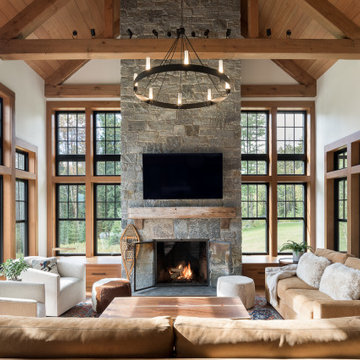ファミリールーム (全タイプの天井の仕上げ、茶色いソファ) の写真
絞り込み:
資材コスト
並び替え:今日の人気順
写真 1〜20 枚目(全 29 枚)
1/3

Lower Level Family Room with Built-In Bunks and Stairs.
ミネアポリスにある中くらいなラスティックスタイルのおしゃれなファミリールーム (茶色い壁、カーペット敷き、ベージュの床、板張り天井、羽目板の壁、茶色いソファ) の写真
ミネアポリスにある中くらいなラスティックスタイルのおしゃれなファミリールーム (茶色い壁、カーペット敷き、ベージュの床、板張り天井、羽目板の壁、茶色いソファ) の写真
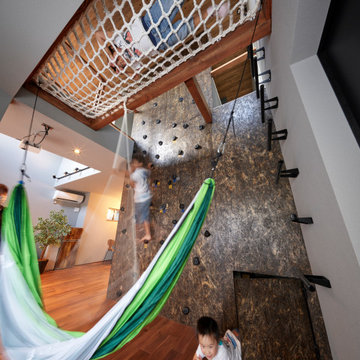
居間に隣接する子供たちの遊び場
大阪にあるおしゃれなオープンリビング (ゲームルーム、グレーの壁、濃色無垢フローリング、暖炉なし、テレビなし、茶色い床、表し梁、板張り壁、茶色いソファ、グレーの天井) の写真
大阪にあるおしゃれなオープンリビング (ゲームルーム、グレーの壁、濃色無垢フローリング、暖炉なし、テレビなし、茶色い床、表し梁、板張り壁、茶色いソファ、グレーの天井) の写真

This 1960s split-level has a new Family Room addition in front of the existing home, with a total gut remodel of the existing Kitchen/Living/Dining spaces. A walk-around stone double-sided fireplace between Dining and the new Family room sits at the original exterior wall. The stone accents, wood trim and wainscot, and beam details highlight the rustic charm of this home. Also added are an accessible Bath with roll-in shower, Entry vestibule with closet, and Mudroom/Laundry with direct access from the existing Garage.
Photography by Kmiecik Imagery.
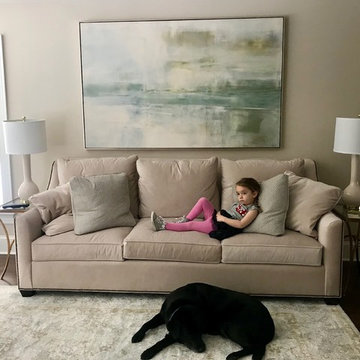
We had so much fun decorating this space. No detail was too small for Nicole and she understood it would not be completed with every detail for a couple of years, but also that taking her time to fill her home with items of quality that reflected her taste and her families needs were the most important issues. As you can see, her family has settled in.
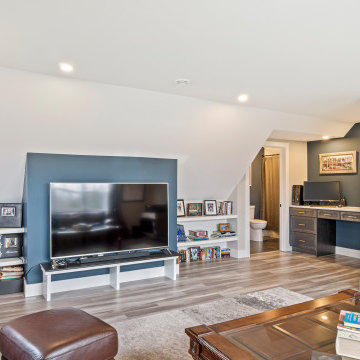
他の地域にある中くらいなビーチスタイルのおしゃれなオープンリビング (据え置き型テレビ、茶色い床、三角天井、茶色いソファ、白い天井) の写真
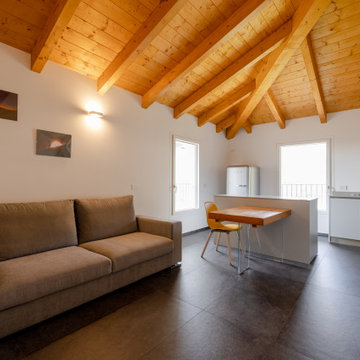
Un bellissimo divano molto comodo, messo di fronte alla TV
ミラノにあるお手頃価格の小さなコンテンポラリースタイルのおしゃれなオープンリビング (白い壁、磁器タイルの床、黒い床、表し梁、茶色いソファ) の写真
ミラノにあるお手頃価格の小さなコンテンポラリースタイルのおしゃれなオープンリビング (白い壁、磁器タイルの床、黒い床、表し梁、茶色いソファ) の写真
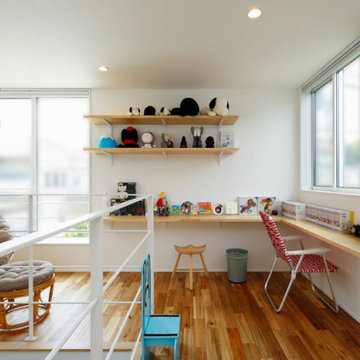
2階のギャラリー&スタディーカウンターはご家族だけの憩いの空間。ホワイトスチールの手摺りで囲まれた吹き抜けで階下とつながり、大きな窓からの光を1階に届けています。
東京23区にある高級な中くらいなモダンスタイルのおしゃれなファミリールーム (ライブラリー、白い壁、濃色無垢フローリング、暖炉なし、テレビなし、茶色い床、クロスの天井、壁紙、茶色いソファ、白い天井) の写真
東京23区にある高級な中くらいなモダンスタイルのおしゃれなファミリールーム (ライブラリー、白い壁、濃色無垢フローリング、暖炉なし、テレビなし、茶色い床、クロスの天井、壁紙、茶色いソファ、白い天井) の写真
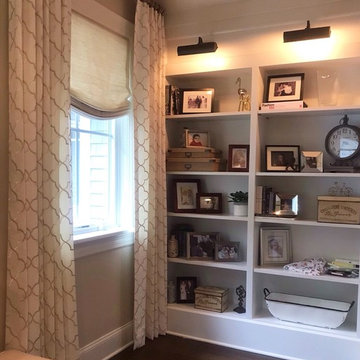
We had so much fun decorating this space. No detail was too small for Nicole and she understood it would not be completed with every detail for a couple of years, but also that taking her time to fill her home with items of quality that reflected her taste and her families needs were the most important issues. As you can see, her family has settled in.
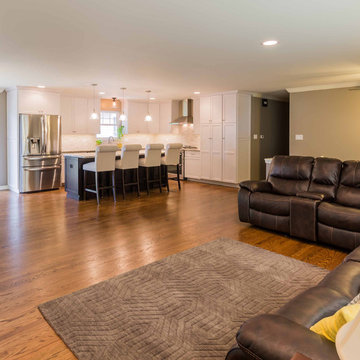
シカゴにある高級な中くらいなトランジショナルスタイルのおしゃれな独立型ファミリールーム (グレーの壁、無垢フローリング、標準型暖炉、コンクリートの暖炉まわり、据え置き型テレビ、茶色い床、クロスの天井、壁紙、茶色いソファ、白い天井) の写真
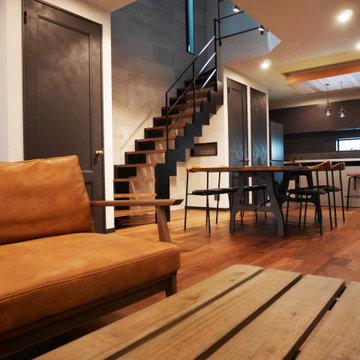
広々と見渡せるLDKは家族がどこで何をしているかわかりやすいので、小さいお子様の様子を見守りながら生活が出来ます。
大阪にあるモダンスタイルのおしゃれなオープンリビング (ライブラリー、白い壁、無垢フローリング、暖炉なし、壁掛け型テレビ、茶色い床、クロスの天井、壁紙、茶色いソファ、白い天井) の写真
大阪にあるモダンスタイルのおしゃれなオープンリビング (ライブラリー、白い壁、無垢フローリング、暖炉なし、壁掛け型テレビ、茶色い床、クロスの天井、壁紙、茶色いソファ、白い天井) の写真

A walk-around stone double-sided fireplace between Dining and the new Family room sits at the original exterior wall. The stone accents, wood trim and wainscot, and beam details highlight the rustic charm of this home.
Photography by Kmiecik Imagery.

This 1960s split-level has a new Family Room addition in front of the existing home, with a total gut remodel of the existing Kitchen/Living/Dining spaces. A walk-around stone double-sided fireplace between Dining and the new Family room sits at the original exterior wall. The stone accents, wood trim and wainscot, and beam details highlight the rustic charm of this home. Also added are an accessible Bath with roll-in shower, Entry vestibule with closet, and Mudroom/Laundry with direct access from the existing Garage.
Photography by Kmiecik Imagery.

This 1960s split-level has a new Family Room addition in front of the existing home, with a total gut remodel of the existing Kitchen/Living/Dining spaces. A walk-around stone double-sided fireplace between Dining and the new Family room sits at the original exterior wall. The stone accents, wood trim and wainscot, and beam details highlight the rustic charm of this home. Also added are an accessible Bath with roll-in shower, Entry vestibule with closet, and Mudroom/Laundry with direct access from the existing Garage.
Photography by Kmiecik Imagery.
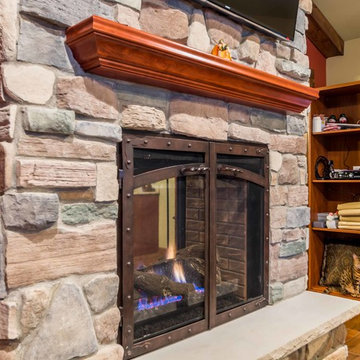
A walk-around stone double-sided fireplace between Dining and the new Family room sits at the original exterior wall. The stone accents, wood trim and wainscot, and beam details highlight the rustic charm of this home.
Photography by Kmiecik Imagery.
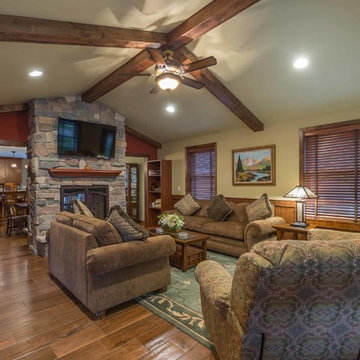
This 1960s split-level has a new Family Room addition in front of the existing home, with a total gut remodel of the existing Kitchen/Living/Dining spaces. A walk-around stone double-sided fireplace between Dining and the new Family room sits at the original exterior wall. The stone accents, wood trim and wainscot, and beam details highlight the rustic charm of this home. Also added are an accessible Bath with roll-in shower, Entry vestibule with closet, and Mudroom/Laundry with direct access from the existing Garage.
Photography by Kmiecik Imagery.
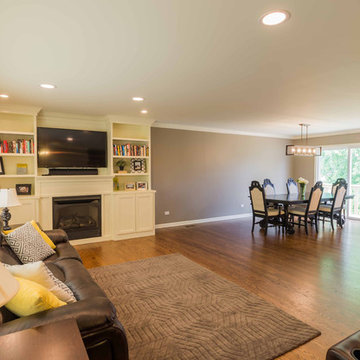
シカゴにある高級な中くらいなトランジショナルスタイルのおしゃれな独立型ファミリールーム (グレーの壁、無垢フローリング、標準型暖炉、コンクリートの暖炉まわり、据え置き型テレビ、茶色い床、クロスの天井、壁紙、茶色いソファ、白い天井) の写真
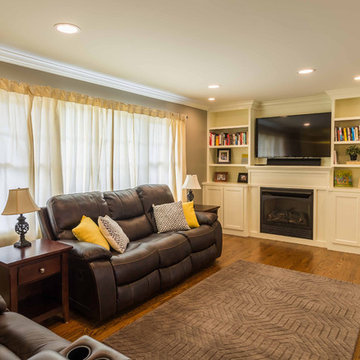
シカゴにある高級な中くらいなトランジショナルスタイルのおしゃれな独立型ファミリールーム (グレーの壁、無垢フローリング、標準型暖炉、コンクリートの暖炉まわり、据え置き型テレビ、茶色い床、クロスの天井、壁紙、茶色いソファ、白い天井) の写真
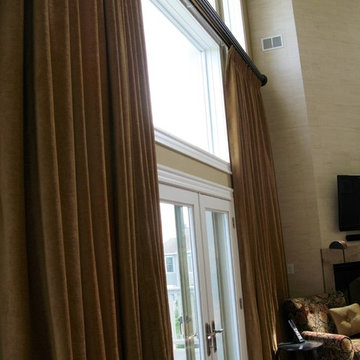
How to solve a sunlight and glare dilemma, when the windows are three stories tall. Architects, forget, people need to live and like to watch TV!
他の地域にあるラグジュアリーな巨大なトランジショナルスタイルのおしゃれなオープンリビング (ベージュの壁、無垢フローリング、標準型暖炉、石材の暖炉まわり、壁掛け型テレビ、茶色い床、三角天井、茶色いソファ、白い天井) の写真
他の地域にあるラグジュアリーな巨大なトランジショナルスタイルのおしゃれなオープンリビング (ベージュの壁、無垢フローリング、標準型暖炉、石材の暖炉まわり、壁掛け型テレビ、茶色い床、三角天井、茶色いソファ、白い天井) の写真
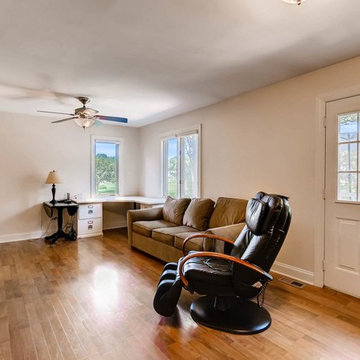
Several years after the original work, it only takes a new wall color to update the space for new users. This space was designed as an in-law suite, and functions as Bedroom, Guest Apartment, Home Office, Game Room, Teen Hang-out, and additional Family Room. Includes a Kitchenette with Laundry, large walk-in Closet, and accessible Bath with walk-in shower.
ファミリールーム (全タイプの天井の仕上げ、茶色いソファ) の写真
1
