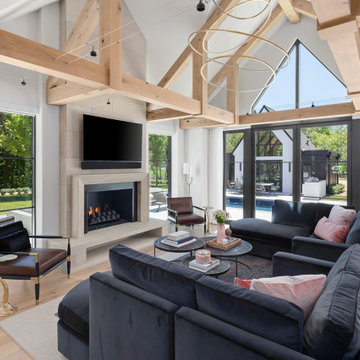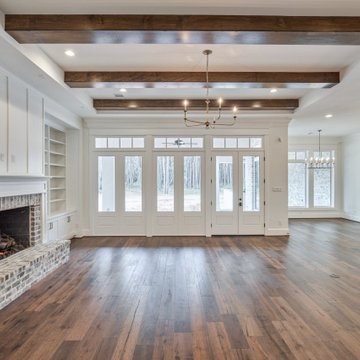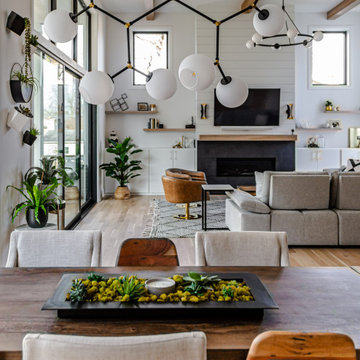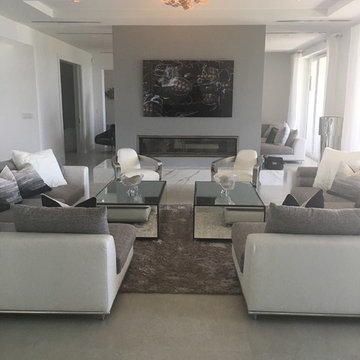グレーのファミリールーム (全タイプの天井の仕上げ、白い壁) の写真
絞り込み:
資材コスト
並び替え:今日の人気順
写真 1〜20 枚目(全 340 枚)
1/4

Open plan living, kitchen and dining with catwalk at the upper level make for a very unique space. Contemporary furniture selections and finishes that bling went into every detail. Direct access to wrap around porch.

This design involved a renovation and expansion of the existing home. The result is to provide for a multi-generational legacy home. It is used as a communal spot for gathering both family and work associates for retreats. ADA compliant.
Photographer: Zeke Ruelas

Modern European living room
ミネアポリスにあるトランジショナルスタイルのおしゃれなファミリールーム (白い壁、淡色無垢フローリング、全タイプの暖炉、壁掛け型テレビ、表し梁) の写真
ミネアポリスにあるトランジショナルスタイルのおしゃれなファミリールーム (白い壁、淡色無垢フローリング、全タイプの暖炉、壁掛け型テレビ、表し梁) の写真

Dramatic dark woodwork with white walls and painted white ceiling beams anchored by dark wood floors and glamorous furnishings.
ミネアポリスにある地中海スタイルのおしゃれなファミリールーム (白い壁、濃色無垢フローリング、標準型暖炉、壁掛け型テレビ、茶色い床、格子天井) の写真
ミネアポリスにある地中海スタイルのおしゃれなファミリールーム (白い壁、濃色無垢フローリング、標準型暖炉、壁掛け型テレビ、茶色い床、格子天井) の写真

ワシントンD.C.にある高級な広いコンテンポラリースタイルのおしゃれなファミリールーム (ライブラリー、白い壁、無垢フローリング、標準型暖炉、金属の暖炉まわり、埋込式メディアウォール、表し梁、茶色い床) の写真

アトランタにある広いトランジショナルスタイルのおしゃれなファミリールーム (白い壁、無垢フローリング、標準型暖炉、石材の暖炉まわり、壁掛け型テレビ、茶色い床、表し梁) の写真

ヒューストンにある高級な広いシャビーシック調のおしゃれなオープンリビング (白い壁、濃色無垢フローリング、標準型暖炉、レンガの暖炉まわり、壁掛け型テレビ、茶色い床、表し梁) の写真

サンフランシスコにあるカントリー風のおしゃれなファミリールーム (ホームバー、白い壁、淡色無垢フローリング、標準型暖炉、石材の暖炉まわり、茶色い床、表し梁、塗装板張りの壁) の写真

We remodeled this 5,400-square foot, 3-story home on ’s Second Street to give it a more current feel, with cleaner lines and textures. The result is more and less Old World Europe, which is exactly what we were going for. We worked with much of the client’s existing furniture, which has a southern flavor, compliments of its former South Carolina home. This was an additional challenge, because we had to integrate a variety of influences in an intentional and cohesive way.
We painted nearly every surface white in the 5-bed, 6-bath home, and added light-colored window treatments, which brightened and opened the space. Additionally, we replaced all the light fixtures for a more integrated aesthetic. Well-selected accessories help pull the space together, infusing a consistent sense of peace and comfort.

フェニックスにあるラグジュアリーな広いコンテンポラリースタイルのおしゃれなオープンリビング (ホームバー、白い壁、無垢フローリング、横長型暖炉、積石の暖炉まわり、壁掛け型テレビ、茶色い床、折り上げ天井) の写真

Great room features 14ft vaulted ceiling with stained beams, and white built-ins surround fireplace.
シアトルにあるラグジュアリーな広いトラディショナルスタイルのおしゃれなオープンリビング (白い壁、無垢フローリング、壁掛け型テレビ、茶色い床、標準型暖炉、タイルの暖炉まわり、表し梁) の写真
シアトルにあるラグジュアリーな広いトラディショナルスタイルのおしゃれなオープンリビング (白い壁、無垢フローリング、壁掛け型テレビ、茶色い床、標準型暖炉、タイルの暖炉まわり、表し梁) の写真

モダンスタイルのおしゃれなオープンリビング (白い壁、濃色無垢フローリング、標準型暖炉、コンクリートの暖炉まわり、茶色い床、格子天井) の写真

TEAM
Architect: LDa Architecture & Interiors
Interior Design: Kennerknecht Design Group
Builder: JJ Delaney, Inc.
Landscape Architect: Horiuchi Solien Landscape Architects
Photographer: Sean Litchfield Photography

ボストンにあるビーチスタイルのおしゃれな独立型ファミリールーム (標準型暖炉、壁掛け型テレビ、格子天井、白い壁、塗装板張りの壁) の写真

The Grand Family Room furniture selection includes a stunning beaded chandelier that is sure to catch anyone’s eye along with bright, metallic chairs that add unique texture to the space. The cocktail table is ideal as the pivoting feature allows for maximum space when lounging or entertaining in the family room. The cabinets will be designed in a versatile grey oak wood with a new slab selected for behind the TV & countertops. The neutral colors and natural black walnut columns allow for the accent teal coffered ceilings to pop.

ヒューストンにあるお手頃価格の中くらいなトランジショナルスタイルのおしゃれなファミリールーム (白い壁、コーナー設置型暖炉、石材の暖炉まわり、壁掛け型テレビ、茶色い床、三角天井、濃色無垢フローリング) の写真

ナッシュビルにある中くらいなカントリー風のおしゃれなオープンリビング (白い壁、淡色無垢フローリング、標準型暖炉、石材の暖炉まわり、壁掛け型テレビ、茶色い床、三角天井、塗装板張りの壁) の写真

A modern farmhouse living room designed for a new construction home in Vienna, VA.
ワシントンD.C.にある高級な広いカントリー風のおしゃれなオープンリビング (白い壁、淡色無垢フローリング、横長型暖炉、タイルの暖炉まわり、壁掛け型テレビ、ベージュの床、表し梁、塗装板張りの壁) の写真
ワシントンD.C.にある高級な広いカントリー風のおしゃれなオープンリビング (白い壁、淡色無垢フローリング、横長型暖炉、タイルの暖炉まわり、壁掛け型テレビ、ベージュの床、表し梁、塗装板張りの壁) の写真

他の地域にある高級な中くらいなインダストリアルスタイルのおしゃれなロフトリビング (白い壁、無垢フローリング、標準型暖炉、コンクリートの暖炉まわり、茶色い床、表し梁、レンガ壁) の写真

マイアミにあるラグジュアリーな広いコンテンポラリースタイルのおしゃれなオープンリビング (白い壁、コンクリートの床、テレビなし、暖炉なし、グレーの床、表し梁、白い天井) の写真
グレーのファミリールーム (全タイプの天井の仕上げ、白い壁) の写真
1