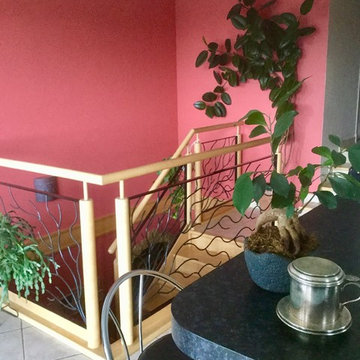低価格のファミリールーム (茶色い壁、赤い壁) の写真
絞り込み:
資材コスト
並び替え:今日の人気順
写真 1〜20 枚目(全 115 枚)
1/4
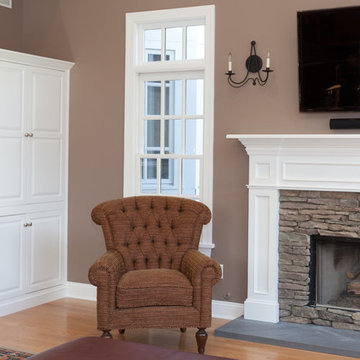
New Stone surround and hearth - its a quick and easy update!
ニューヨークにある低価格の中くらいなトラディショナルスタイルのおしゃれなオープンリビング (茶色い壁、無垢フローリング、標準型暖炉、石材の暖炉まわり、壁掛け型テレビ) の写真
ニューヨークにある低価格の中くらいなトラディショナルスタイルのおしゃれなオープンリビング (茶色い壁、無垢フローリング、標準型暖炉、石材の暖炉まわり、壁掛け型テレビ) の写真
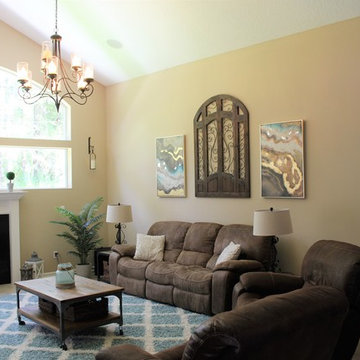
The entire Family Room is a gorgeous large space perfect for family time and entertaining guests. By moving existing furniture and accessories around and adding additional decorative items, the space is now complete and welcoming.
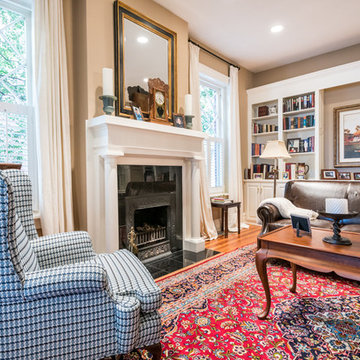
Two small changes made a difference - we painted the walls a deeper brown so the white trim really pops and we updated the wing back by reupholstering in a over sized hounds tooth.
Sara E. Eastman Photography
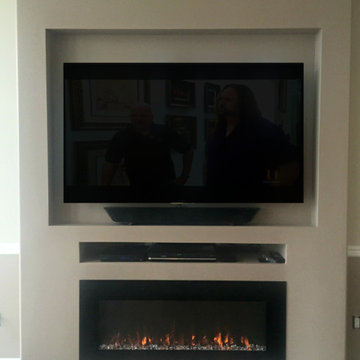
Created a fireplace surround that would keep the TV, accessories and fireplace all looking tidy, clean and linear. This is a great modern look that adds character to the room without adding too much detail. Neutral paint kept it timeless. Perfect for a minimalist.
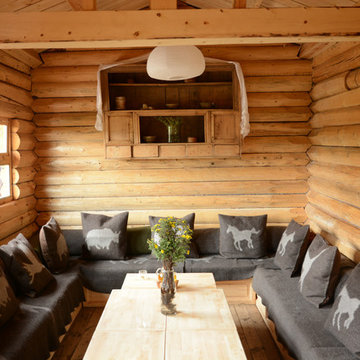
Blake Civiello Architecture makes regular visits to consult camp operators on green building methods, space planning, and cold weather insulation among other architecture-related questions. Photos by Norden Camp www.NordenTravel.com
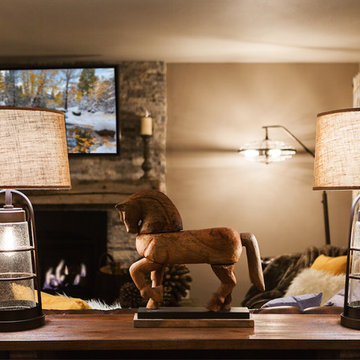
Photography by Hazeltine Photography
他の地域にある低価格の小さなラスティックスタイルのおしゃれなオープンリビング (茶色い壁、無垢フローリング、標準型暖炉、石材の暖炉まわり、壁掛け型テレビ) の写真
他の地域にある低価格の小さなラスティックスタイルのおしゃれなオープンリビング (茶色い壁、無垢フローリング、標準型暖炉、石材の暖炉まわり、壁掛け型テレビ) の写真
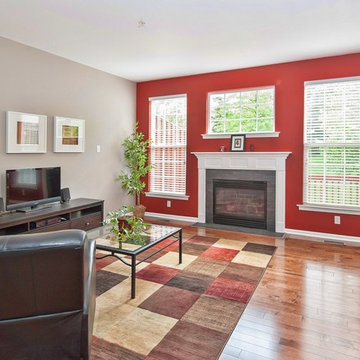
Shawn May Photography
フィラデルフィアにある低価格の中くらいなコンテンポラリースタイルのおしゃれなオープンリビング (標準型暖炉、タイルの暖炉まわり、赤い壁、無垢フローリング、据え置き型テレビ) の写真
フィラデルフィアにある低価格の中くらいなコンテンポラリースタイルのおしゃれなオープンリビング (標準型暖炉、タイルの暖炉まわり、赤い壁、無垢フローリング、据え置き型テレビ) の写真
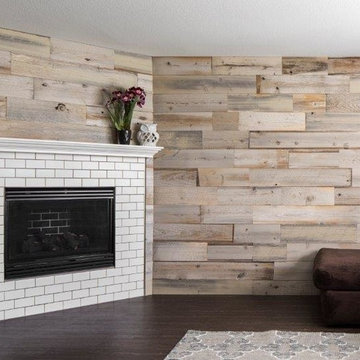
Reclaimed Wood Accent Wall
Color: Sea Breeze Grey Tonal
Seabreeze actually started out as a white fence - during cleaning process the paint starts to change to a cool gray color. Has beautiful variations of white to grays still showing glimpses of the cedar underneath.
Peterman Lumber is the leading distributor of Interior Panels and Hardwood in the South West. Contact us to learn more about finding on trend & reliable materials for your renovation & design needs.
Photo Credit:
Poppa's Barn is located at Karmichaels Cabinetry
29160 Goetz Rd., Menifee, CA 92587
www.poppasbarn.com
Family owned and operated.
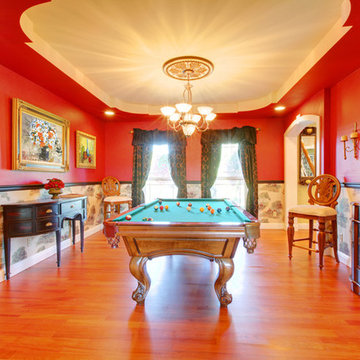
MLS Real Estate Photogrpahy
マイアミにある低価格の広いエクレクティックスタイルのおしゃれなロフトリビング (ゲームルーム、赤い壁、無垢フローリング、暖炉なし、木材の暖炉まわり、テレビなし) の写真
マイアミにある低価格の広いエクレクティックスタイルのおしゃれなロフトリビング (ゲームルーム、赤い壁、無垢フローリング、暖炉なし、木材の暖炉まわり、テレビなし) の写真
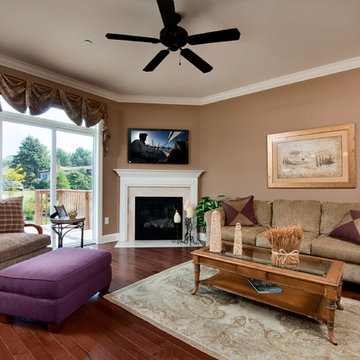
Fred Forbes Photogroupe
フィラデルフィアにある低価格の小さなトラディショナルスタイルのおしゃれなオープンリビング (茶色い壁、無垢フローリング、コーナー設置型暖炉、木材の暖炉まわり) の写真
フィラデルフィアにある低価格の小さなトラディショナルスタイルのおしゃれなオープンリビング (茶色い壁、無垢フローリング、コーナー設置型暖炉、木材の暖炉まわり) の写真
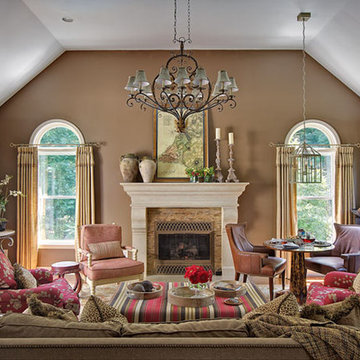
ニューヨークにある低価格の中くらいなトラディショナルスタイルのおしゃれな独立型ファミリールーム (茶色い壁、濃色無垢フローリング、標準型暖炉、石材の暖炉まわり、壁掛け型テレビ、茶色い床) の写真
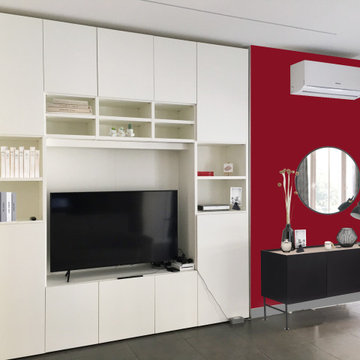
La consulenza di V è stata realizzata interamente online.
Lei aveva bisogno di alcuni nuovi arredi e di completare lo styling della zona giorno e della camera da letto.
Mi ha indicato un budget da cui partire e mi ha spiegato in una mail introduttiva e poi in call tutte le sue esigenze. Insieme abbiamo individuato uno stile per la sua casa che di base era già moderna e sulla informazioni ricevute le ho sottoposto un paio di alternative di progetto.
V ha optato per lo shopping online, che piace anche a me, per questo motivo le ho preparato una shopping list. Questa lista permette di fare un elenco di tutti gli arredi che si usano nel progetto ed acquistarli con un click dal telefono o dal tablet.
Questa opzione inoltre tiene strettamente conto del budget fissato dal cliente.
Oltre agli arredi in questa proposta sono presenti due interventi di tinteggiatura delle pareti, un rosso per la zona giorno, in abbinamento ai colori neutri esistenti, e l’ampliamento della fascia bianca in camera da letto, che ha consentito di dare più omogeneità all’ambiente.
Tutti gli accessori e la scelta dei colori è stata raccontata attraverso una moodboard che ha consentito a V di vedere i singoli elementi abbinati tra loro, il tutto è stato completato con due fotomontaggi, che le hanno consentito di vedere in anteprima il risultato finale e quindi l’aspetto completo degli ambienti.
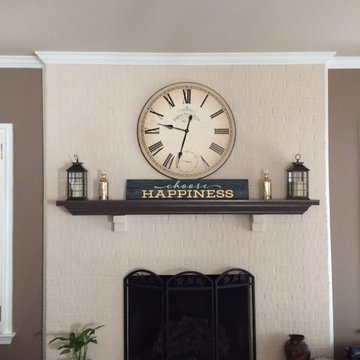
By painting the brick fireplace with a light cream in contrast to a taupe accent wall, along with painting the mantel a rich espresso, this focal point has been modernized. A striking gallery size clock, along with other striking but simple accessories, has updated the entire first impression of this family room.
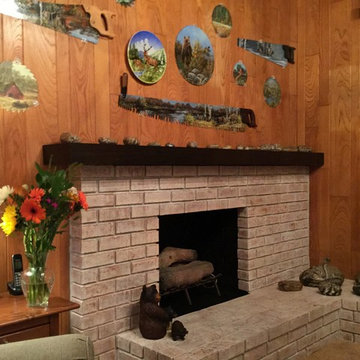
We embraced the paneling, as we could not change it, and brought it to life by white washing the fireplace, installing an updated mantel and displayed all of the homeowners beloved collection of various art. The saw blades are hung with mirror clips and we now have a place for all of their painted rocks.
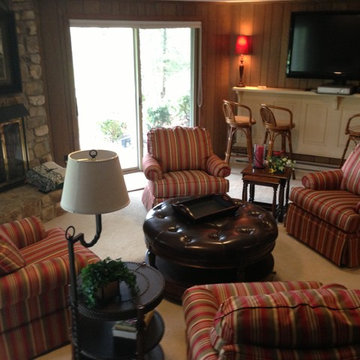
After removing the pool table, 4 cozy club chairs were added to this family room in the NC mountains. Two of the chairs swivel so everyone can watch TV.
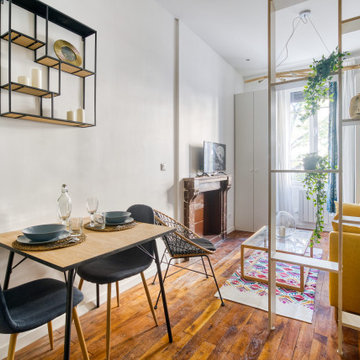
Petit studio de 18m² dans le 7e arrondissement de Lyon, issu d'une division d'un vieil appartement de 60m².
Le parquet ancien ainsi que la cheminée ont été conservés.
Budget total (travaux, cuisine, mobilier, etc...) : ~ 25 000€
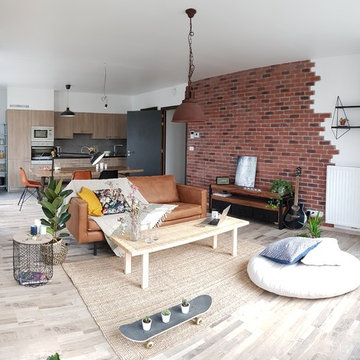
Notre client avait besoin d’un accompagnement personnalisé, solide et professionnel lors de la phase travaux et de la réception de son appartement.
En fin de chantier, il a souhaité faire appel à notre équipe pour donner un style à son appartement, livré brut et sans finitions.
Notre accompagnement est allé du choix des matériaux de finitions, à la proposition des ambiances et des pièces déco qui lui permettraient de personnaliser son intérieur à moindre coûts.
L’appartement que nous lui avons livré est résolument moderne, empreint d’un style industriel complètement assumé, avec son mur de briques rouges, son sol en bois vieilli et son mobilier en métal noirci.
Le point fort de l’appartement étant sa luminosité, le choix de teintes sombres permettait de donner du caractère au lieu. C’est ainsi que le parti pris de réaliser les portes en couleur noir fonte a permis d’amener cette touche industrielle jusque dans les pièces plus intimes comme la chambre et la salle de bains.
(c) V6R.Chitecture
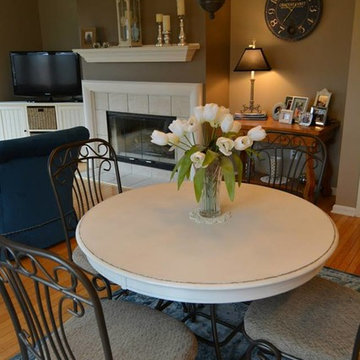
インディアナポリスにある低価格の小さなトラディショナルスタイルのおしゃれなオープンリビング (茶色い壁、淡色無垢フローリング、両方向型暖炉、タイルの暖炉まわり、据え置き型テレビ、茶色い床) の写真
低価格のファミリールーム (茶色い壁、赤い壁) の写真
1

