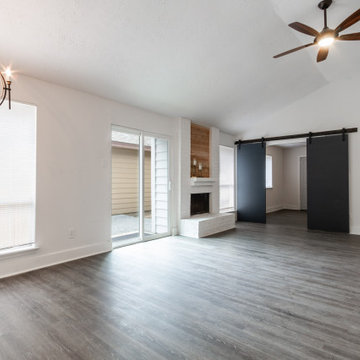低価格の、お手頃価格のファミリールーム (標準型暖炉、クッションフロア) の写真
絞り込み:
資材コスト
並び替え:今日の人気順
写真 1〜20 枚目(全 155 枚)
1/5

Une touche de style anglais pour se projet d'aménagement rénovation.
Un choix de luminaire et la pose d'une corniche avec bandeau LED pour mettre en valeur la rosace en lumière indirecte.

I fell in love with these inexpensive curtains on Overstock.com, but they were too short. So I bought an extra set and had a seamstress use it to extend them to the correct length.
Photo © Bethany Nauert
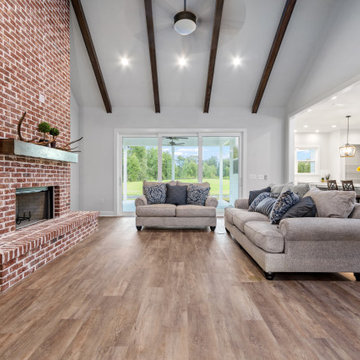
他の地域にあるお手頃価格の中くらいなカントリー風のおしゃれなオープンリビング (グレーの壁、クッションフロア、標準型暖炉、レンガの暖炉まわり、壁掛け型テレビ、茶色い床、三角天井) の写真
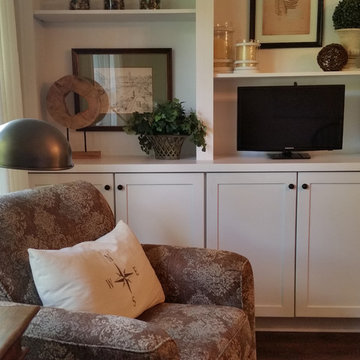
This former family room was transformed to be a gathering room with so much more function. Now it serves as a Dining room, TV room, Family room, Home office, and meeting space. Beige walls and white crown molding surround white bookshelves and cabinets giving storage. Brick fireplace and wood mantel has been painted white. Furniture includes: upholstered swivel chairs, & end table. Accessorized with table lamp, framed artwork, decorative items, sphere, & candles.

Since day one we have trusted Andersen Windows in each of our Green Halo homes because their products are e9ually beautiful and sustainable. Together we work with Andersen to provide our clients with Net Zero Energy Ready home opportunities that are obtainable, healthy, and environmentally conscious.
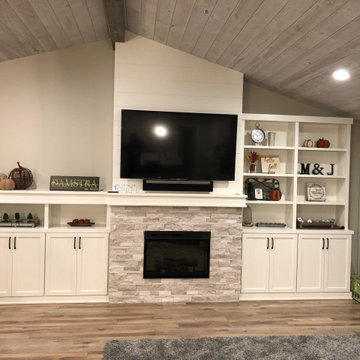
Standale HOmeSTudio involvement was selecting the STI, Ledge Stone, Strada Mist Veincut for the fireplacr surround and continuing the LVP from the kitchen.
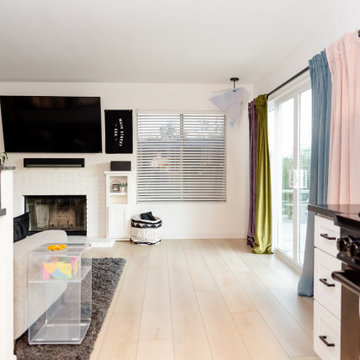
Crisp tones of maple and birch. Minimal and modern, the perfect backdrop for every room. With the Modin Collection, we have raised the bar on luxury vinyl plank. The result is a new standard in resilient flooring. Modin offers true embossed in register texture, a low sheen level, a rigid SPC core, an industry-leading wear layer, and so much more.
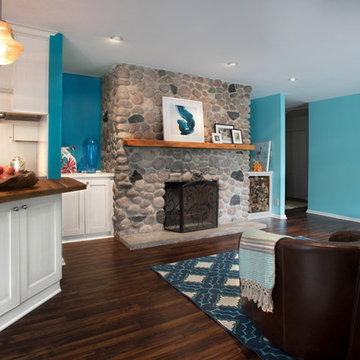
The family room side of this kitchen remodel received a total makeover. We stripped off the wall paneling, fake beams, and stripped the paint off the mantel to reveal the cedar wood underneath.
Pam Ferderbar Photography
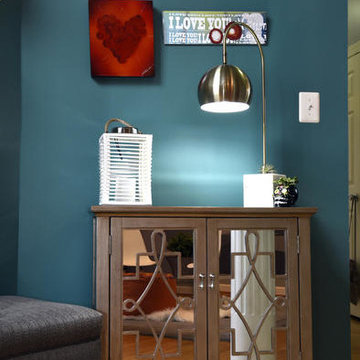
Entry seating and storage.
ボルチモアにあるお手頃価格の中くらいなトランジショナルスタイルのおしゃれなオープンリビング (グレーの壁、クッションフロア、標準型暖炉、木材の暖炉まわり、壁掛け型テレビ) の写真
ボルチモアにあるお手頃価格の中くらいなトランジショナルスタイルのおしゃれなオープンリビング (グレーの壁、クッションフロア、標準型暖炉、木材の暖炉まわり、壁掛け型テレビ) の写真
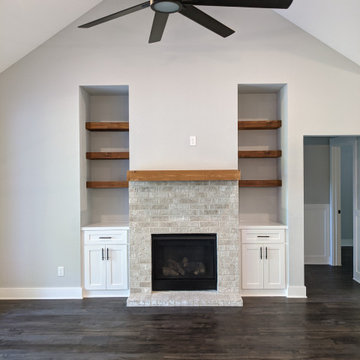
Gas Fireplace in Family Room.
ダラスにあるお手頃価格の中くらいなカントリー風のおしゃれなオープンリビング (グレーの壁、クッションフロア、標準型暖炉、レンガの暖炉まわり、グレーの床、三角天井) の写真
ダラスにあるお手頃価格の中くらいなカントリー風のおしゃれなオープンリビング (グレーの壁、クッションフロア、標準型暖炉、レンガの暖炉まわり、グレーの床、三角天井) の写真
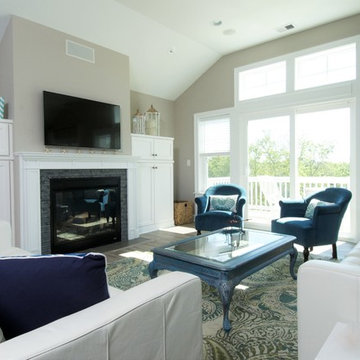
Open concept great room decorated in coastal casual style. Reverse floorplan affords views of the community treetops and a peek of the ocean in the distance. Built in cabinets flank the tiled gas fireplace for storage of all media components.
Photo credit: Ralph Rippe
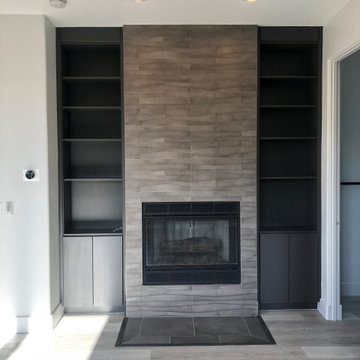
The use of high-end laminate doors and a complex grey/brown paint color have transformed dated built - in cabinets. Add in a 3D industrial-style tile to this fireplace and you have a family room you'll love for years to come.
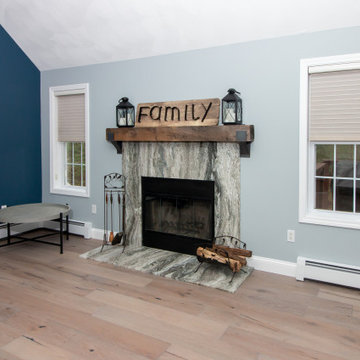
This Fireplace Surround was designed by Nicole from our Windham showroom. The fireplace is surrounded with Quartzite Stone with Fantasy Brown color and ¼” Round. The flooring throughout the family room where the fireplace is located is 7 ½” wide planks from Bella Cere from Villa Bella Bergamo collection with two tone French Oak wood.
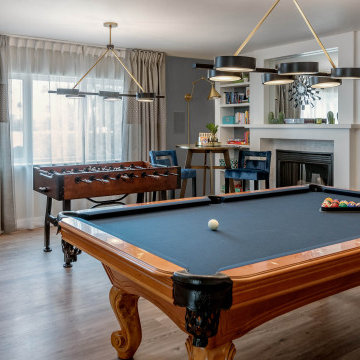
Palm Springs vacation rental home.
他の地域にあるお手頃価格の広いトランジショナルスタイルのおしゃれなオープンリビング (ゲームルーム、グレーの壁、クッションフロア、標準型暖炉、タイルの暖炉まわり、茶色い床) の写真
他の地域にあるお手頃価格の広いトランジショナルスタイルのおしゃれなオープンリビング (ゲームルーム、グレーの壁、クッションフロア、標準型暖炉、タイルの暖炉まわり、茶色い床) の写真
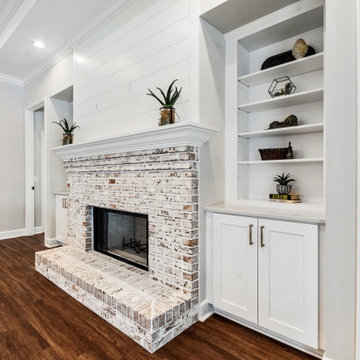
他の地域にあるお手頃価格の中くらいなカントリー風のおしゃれなオープンリビング (グレーの壁、クッションフロア、標準型暖炉、レンガの暖炉まわり、壁掛け型テレビ、茶色い床、折り上げ天井) の写真
Homeowners’ request: To convert the existing wood burning fire place into a gas insert and installed a tv recessed into the wall. To be able to fit the oversized antique leather couch, to fit a massive library collection.
I want my space to be functional, warm and cozy. I want to be able to sit by my fireplace, read my beloved books, gaze through the large bay window and admire the view. This space should feel like my sanctuary but I want some whimsy and lots of color like an old English den but it must be organized and cohesive.
Designer secret: Building the fireplace and making sure to be able to fit non custom bookcases on either side, adding painted black beams to the ceiling giving the space the English cozy den feeling, utilizing the opposite wall to fit tall standard bookcases, minimizing the furniture so that the clients' over sized couch fits, adding a whimsical desk and wall paper to tie all the elements together.
Materials used: FLOORING; VCT wood like vinyl strip tile - FIREPLACE WALL: dover Marengo grey textures porcelain tile 13” x 25” - WALL COVERING; metro-York Av2919 - FURNITURE; Ikea billy open book case, Structube Adel desk col. blue - WALL PAINT; 6206-21 Sketch paper.
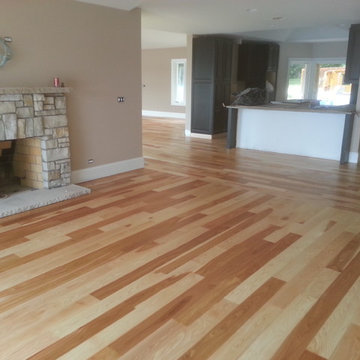
シカゴにあるお手頃価格の中くらいなトラディショナルスタイルのおしゃれなオープンリビング (ベージュの壁、クッションフロア、標準型暖炉、石材の暖炉まわり、マルチカラーの床) の写真
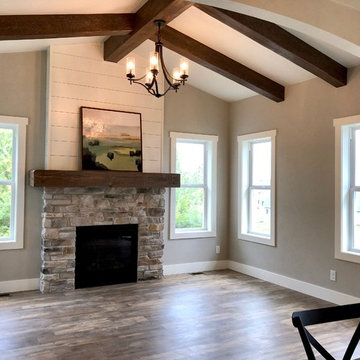
Hearth room featuring a vaulted ceiling with exposed beams and fireplace with shiplap and cultured stone surround
他の地域にあるお手頃価格の中くらいなラスティックスタイルのおしゃれなファミリールーム (グレーの壁、クッションフロア、標準型暖炉、石材の暖炉まわり、茶色い床) の写真
他の地域にあるお手頃価格の中くらいなラスティックスタイルのおしゃれなファミリールーム (グレーの壁、クッションフロア、標準型暖炉、石材の暖炉まわり、茶色い床) の写真
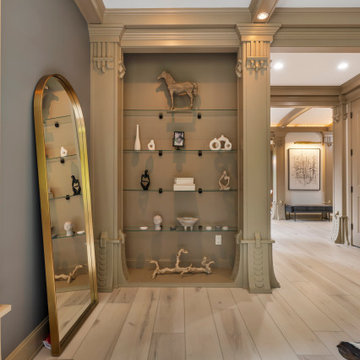
Clean and bright for a space where you can clear your mind and relax. Unique knots bring life and intrigue to this tranquil maple design. With the Modin Collection, we have raised the bar on luxury vinyl plank. The result is a new standard in resilient flooring. Modin offers true embossed in register texture, a low sheen level, a rigid SPC core, an industry-leading wear layer, and so much more.
低価格の、お手頃価格のファミリールーム (標準型暖炉、クッションフロア) の写真
1
