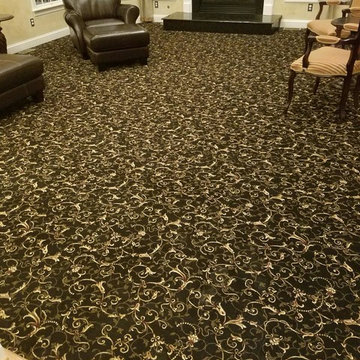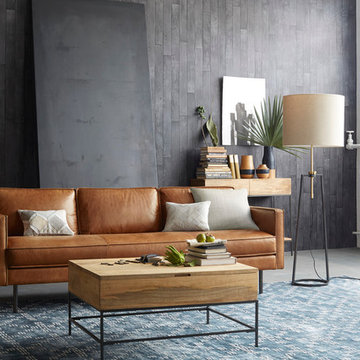お手頃価格のファミリールーム (ベージュの壁、グレーの壁、マルチカラーの壁) の写真
絞り込み:
資材コスト
並び替え:今日の人気順
写真 1〜20 枚目(全 13,219 枚)
1/5

ローリーにあるお手頃価格の中くらいなトラディショナルスタイルのおしゃれなオープンリビング (ベージュの壁、淡色無垢フローリング、暖炉なし) の写真

Custom, floating walnut shelving and lower cabinets/book shelves work for display, hiding video equipment and dog toys, too! Thibaut aqua blue grasscloth sets it all off in a very soothing way.
Photo by: Melodie Hayes

This lovely little modern farmhouse is located at the base of the foothills in one of Boulder’s most prized neighborhoods. Tucked onto a challenging narrow lot, this inviting and sustainably designed 2400 sf., 4 bedroom home lives much larger than its compact form. The open floor plan and vaulted ceilings of the Great room, kitchen and dining room lead to a beautiful covered back patio and lush, private back yard. These rooms are flooded with natural light and blend a warm Colorado material palette and heavy timber accents with a modern sensibility. A lyrical open-riser steel and wood stair floats above the baby grand in the center of the home and takes you to three bedrooms on the second floor. The Master has a covered balcony with exposed beamwork & warm Beetle-kill pine soffits, framing their million-dollar view of the Flatirons.
Its simple and familiar style is a modern twist on a classic farmhouse vernacular. The stone, Hardie board siding and standing seam metal roofing create a resilient and low-maintenance shell. The alley-loaded home has a solar-panel covered garage that was custom designed for the family’s active & athletic lifestyle (aka “lots of toys”). The front yard is a local food & water-wise Master-class, with beautiful rain-chains delivering roof run-off straight to the family garden.

custom design media entertainment center
フェニックスにあるお手頃価格の広いモダンスタイルのおしゃれなオープンリビング (ベージュの壁、カーペット敷き、コーナー設置型暖炉、石材の暖炉まわり、壁掛け型テレビ、ベージュの床、三角天井) の写真
フェニックスにあるお手頃価格の広いモダンスタイルのおしゃれなオープンリビング (ベージュの壁、カーペット敷き、コーナー設置型暖炉、石材の暖炉まわり、壁掛け型テレビ、ベージュの床、三角天井) の写真

FineCraft Contractors, Inc.
Harrison Design
ワシントンD.C.にあるお手頃価格の小さなラスティックスタイルのおしゃれなロフトリビング (ホームバー、ベージュの壁、スレートの床、壁掛け型テレビ、マルチカラーの床、三角天井、塗装板張りの壁) の写真
ワシントンD.C.にあるお手頃価格の小さなラスティックスタイルのおしゃれなロフトリビング (ホームバー、ベージュの壁、スレートの床、壁掛け型テレビ、マルチカラーの床、三角天井、塗装板張りの壁) の写真
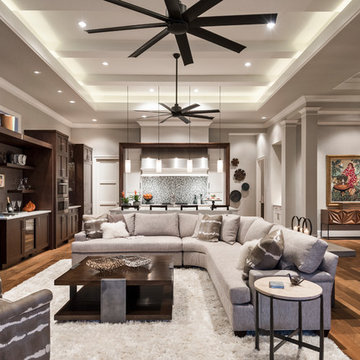
Designer: Sherri DuPont
Design Assistant: Hailey Burkhardt
Builder: Harwick Homes
Photographer: Amber Fredericksen
マイアミにあるお手頃価格の中くらいなトランジショナルスタイルのおしゃれなオープンリビング (グレーの壁、無垢フローリング、埋込式メディアウォール、茶色い床) の写真
マイアミにあるお手頃価格の中くらいなトランジショナルスタイルのおしゃれなオープンリビング (グレーの壁、無垢フローリング、埋込式メディアウォール、茶色い床) の写真

Large great room with floating beam detail. fireplace with rustic timber mantle and shiplap detail.
他の地域にあるお手頃価格のビーチスタイルのおしゃれなオープンリビング (石材の暖炉まわり、壁掛け型テレビ、グレーの壁、濃色無垢フローリング、横長型暖炉) の写真
他の地域にあるお手頃価格のビーチスタイルのおしゃれなオープンリビング (石材の暖炉まわり、壁掛け型テレビ、グレーの壁、濃色無垢フローリング、横長型暖炉) の写真

The Primo fireplace by Heat & Glo gives the option to hang a TV above the fireplace which is what most homeowners are trying to accomplish. The heat can be vented away from the fireplace and into the room or outside, rather than directly above which would ruin a television.
The fireplace surround is slate laid in a herringbone pattern. Stacked ledger stone was laid in the niches behind custom made floating shelves that were stained to match 2 beautiful framed landscape photos the homeowners already owned.
The fireplace we removed was a standard square gas log fireplace with a drywall surround. We raised the new linear (ribbon) fireplace to be at eye level, when sitting on the family couch, to be a focal point in the room.

White Entertainment Center
Reclaimed Wood Beam Fireplace
DMW Interior Design
Phots by Andrew Wayne Studios
オレンジカウンティにあるお手頃価格の小さなエクレクティックスタイルのおしゃれなオープンリビング (グレーの壁、カーペット敷き、標準型暖炉、レンガの暖炉まわり、ベージュの床) の写真
オレンジカウンティにあるお手頃価格の小さなエクレクティックスタイルのおしゃれなオープンリビング (グレーの壁、カーペット敷き、標準型暖炉、レンガの暖炉まわり、ベージュの床) の写真
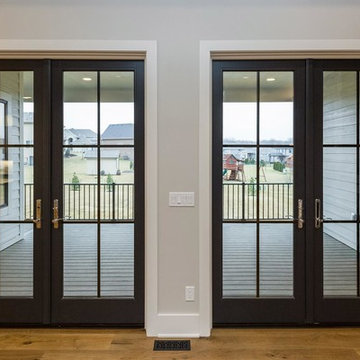
他の地域にあるお手頃価格の中くらいなトランジショナルスタイルのおしゃれなオープンリビング (グレーの壁、淡色無垢フローリング、標準型暖炉、石材の暖炉まわり、壁掛け型テレビ) の写真

サンフランシスコにあるお手頃価格の中くらいなトランジショナルスタイルのおしゃれなファミリールーム (グレーの壁、スレートの床、横長型暖炉、石材の暖炉まわり、テレビなし、グレーの床) の写真
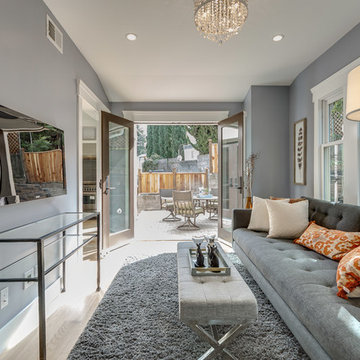
他の地域にあるお手頃価格の中くらいなコンテンポラリースタイルのおしゃれな独立型ファミリールーム (グレーの壁、淡色無垢フローリング、暖炉なし、壁掛け型テレビ) の写真

Jessica White
ソルトレイクシティにあるお手頃価格の広いトランジショナルスタイルのおしゃれなオープンリビング (グレーの壁、無垢フローリング、標準型暖炉、コンクリートの暖炉まわり、壁掛け型テレビ) の写真
ソルトレイクシティにあるお手頃価格の広いトランジショナルスタイルのおしゃれなオープンリビング (グレーの壁、無垢フローリング、標準型暖炉、コンクリートの暖炉まわり、壁掛け型テレビ) の写真
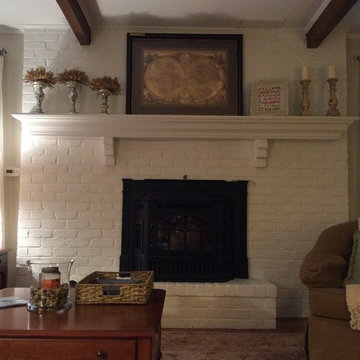
Old mantel was removed and a new mantel was created and installed to the fireplace. The fireplace and mantel were then primed and painted. We used Benjamin Moore Aura Satin finish on the brick and Muralo Ultra Semi Gloss on the mantel. The colors are white for the fireplace and the walls are painted Benjamin Moore Bruton White from the Colonial Williamsburg Collection.
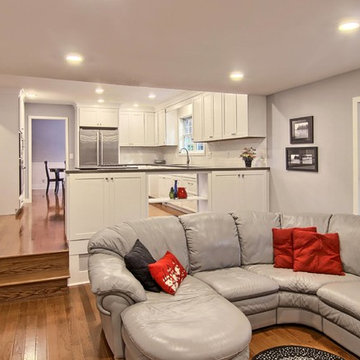
the outdated kitchen with old railing were remodeled to the current design. The old turned spindle rail was replaced with cabinetry and open shelving - the old fireplace now holds a flat screen tv which matches the space with the needs of today's family

A modern rustic great room connected to a board and battened hallway. The great room features medium hard wood floors, white cabinets, serine furnishings and a traditional fireplace.
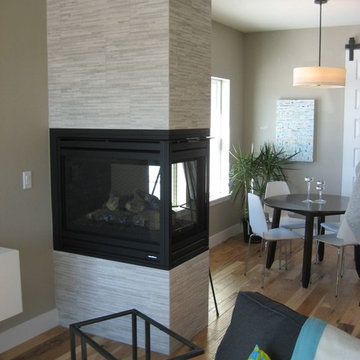
Mark Markley
Markley Designs
デンバーにあるお手頃価格の小さなモダンスタイルのおしゃれなオープンリビング (ベージュの壁、無垢フローリング、両方向型暖炉、タイルの暖炉まわり) の写真
デンバーにあるお手頃価格の小さなモダンスタイルのおしゃれなオープンリビング (ベージュの壁、無垢フローリング、両方向型暖炉、タイルの暖炉まわり) の写真

ロサンゼルスにあるお手頃価格の広いコンテンポラリースタイルのおしゃれなオープンリビング (ゲームルーム、壁掛け型テレビ、ベージュの壁、セラミックタイルの床、暖炉なし、ベージュの床) の写真
お手頃価格のファミリールーム (ベージュの壁、グレーの壁、マルチカラーの壁) の写真
1
