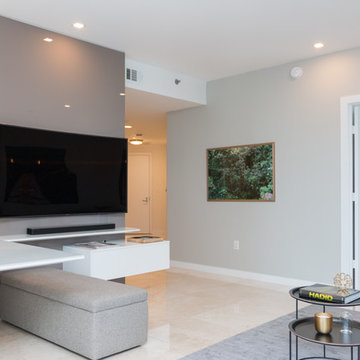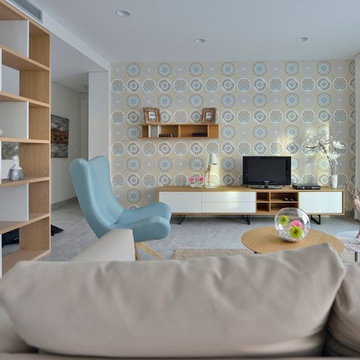お手頃価格のオープンリビング (埋込式メディアウォール、茶色い壁、マルチカラーの壁) の写真
絞り込み:
資材コスト
並び替え:今日の人気順
写真 1〜20 枚目(全 62 枚)

ニューヨークにあるお手頃価格の中くらいなモダンスタイルのおしゃれなオープンリビング (マルチカラーの壁、濃色無垢フローリング、暖炉なし、埋込式メディアウォール、茶色い床) の写真
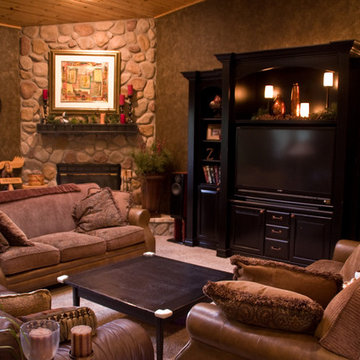
デンバーにあるお手頃価格の中くらいなトラディショナルスタイルのおしゃれなオープンリビング (マルチカラーの壁、カーペット敷き、コーナー設置型暖炉、石材の暖炉まわり、埋込式メディアウォール、ベージュの床) の写真
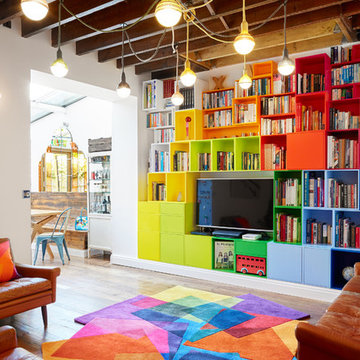
Colour magic. A wall of storage doubles up as a striking feature in this family living room.
Photo Andrew Beasley
ロンドンにあるお手頃価格の小さなエクレクティックスタイルのおしゃれなオープンリビング (マルチカラーの壁、埋込式メディアウォール、淡色無垢フローリング) の写真
ロンドンにあるお手頃価格の小さなエクレクティックスタイルのおしゃれなオープンリビング (マルチカラーの壁、埋込式メディアウォール、淡色無垢フローリング) の写真
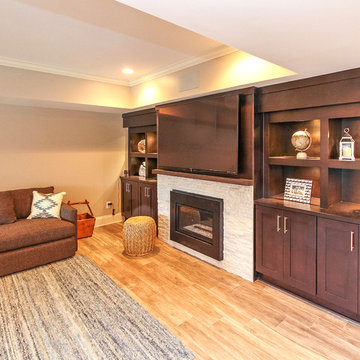
Open plan family room in a walk out basement with lake front views. Photos by Frick Fotos
シャーロットにあるお手頃価格の中くらいなトランジショナルスタイルのおしゃれなオープンリビング (茶色い壁、セラミックタイルの床、標準型暖炉、石材の暖炉まわり、埋込式メディアウォール) の写真
シャーロットにあるお手頃価格の中くらいなトランジショナルスタイルのおしゃれなオープンリビング (茶色い壁、セラミックタイルの床、標準型暖炉、石材の暖炉まわり、埋込式メディアウォール) の写真
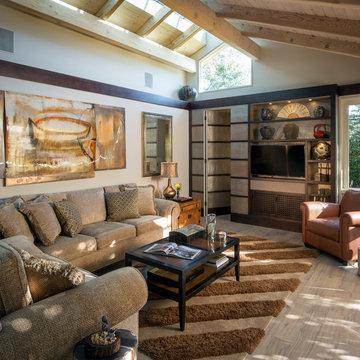
Zen House - Carmel, CA
Family Room
Media Cabinet features Slate Wall Tiles
Scott Hargis Photography
サンフランシスコにあるお手頃価格の中くらいなコンテンポラリースタイルのおしゃれなオープンリビング (マルチカラーの壁、磁器タイルの床、暖炉なし、埋込式メディアウォール) の写真
サンフランシスコにあるお手頃価格の中くらいなコンテンポラリースタイルのおしゃれなオープンリビング (マルチカラーの壁、磁器タイルの床、暖炉なし、埋込式メディアウォール) の写真
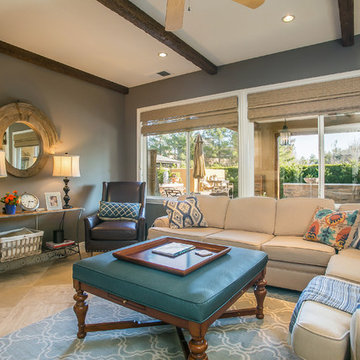
The dark walls are the perfect backdrop to the ivory sectional. Shades of blue and orange are repeated in the outdoor room, creating a rhythm from indoors to outdoors.
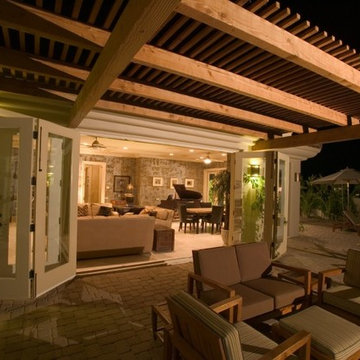
This is the private side of the yard. The children's pool is on this side of the property with a large yard and patio area. The room shown was the original garage. We converted it to a game room and family area and constructed new three car garage and added new patio, wood pergola and pool.
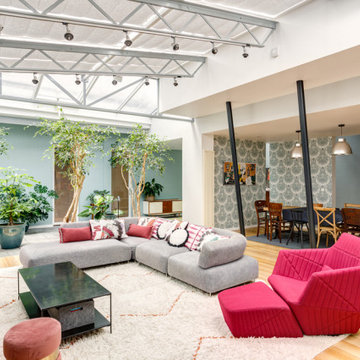
Le projet Lafayette est un projet extraordinaire. Un Loft, en plein coeur de Paris, aux accents industriels qui baigne dans la lumière grâce à son immense verrière.
Nous avons opéré une rénovation partielle pour ce magnifique loft de 200m2. La raison ? Il fallait rénover les pièces de vie et les chambres en priorité pour permettre à nos clients de s’installer au plus vite. C’est pour quoi la rénovation sera complétée dans un second temps avec le changement des salles de bain.
Côté esthétique, nos clients souhaitaient préserver l’originalité et l’authenticité de ce loft tout en le remettant au goût du jour.
L’exemple le plus probant concernant cette dualité est sans aucun doute la cuisine. D’un côté, on retrouve un côté moderne et neuf avec les caissons et les façades signés Ikea ainsi que le plan de travail sur-mesure en verre laqué blanc. D’un autre, on perçoit un côté authentique avec les carreaux de ciment sur-mesure au sol de Mosaïc del Sur ; ou encore avec ce bar en bois noir qui siège entre la cuisine et la salle à manger. Il s’agit d’un meuble chiné par nos clients que nous avons intégré au projet pour augmenter le côté authentique de l’intérieur.
A noter que la grandeur de l’espace a été un véritable challenge technique pour nos équipes. Elles ont du échafauder sur plusieurs mètres pour appliquer les peintures sur les murs. Ces dernières viennent de Farrow & Ball et ont fait l’objet de recommandations spéciales d’une coloriste.
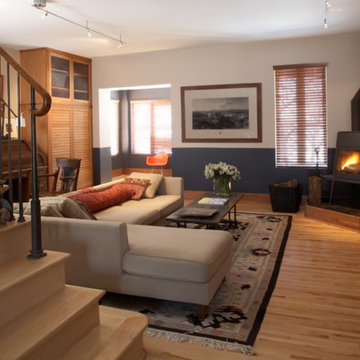
Photography by John Reed Forsman
ミネアポリスにあるお手頃価格の中くらいなエクレクティックスタイルのおしゃれなオープンリビング (ライブラリー、マルチカラーの壁、淡色無垢フローリング、コーナー設置型暖炉、埋込式メディアウォール) の写真
ミネアポリスにあるお手頃価格の中くらいなエクレクティックスタイルのおしゃれなオープンリビング (ライブラリー、マルチカラーの壁、淡色無垢フローリング、コーナー設置型暖炉、埋込式メディアウォール) の写真
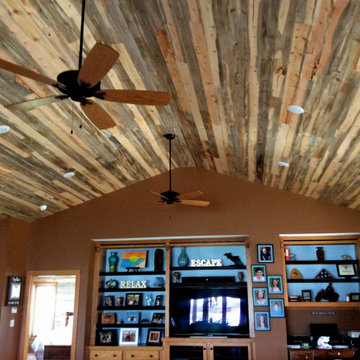
Pre-finished Beetle Killed Pine T&G ceiling and wall paneling, in stock and ready to ship!
他の地域にあるお手頃価格の中くらいなラスティックスタイルのおしゃれなオープンリビング (茶色い壁、埋込式メディアウォール、板張り天井) の写真
他の地域にあるお手頃価格の中くらいなラスティックスタイルのおしゃれなオープンリビング (茶色い壁、埋込式メディアウォール、板張り天井) の写真
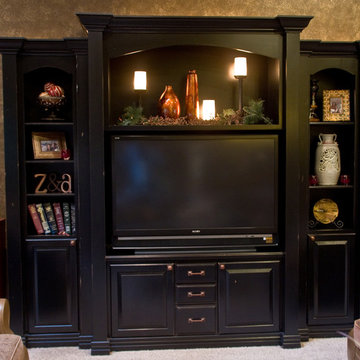
デンバーにあるお手頃価格の中くらいなトラディショナルスタイルのおしゃれなオープンリビング (マルチカラーの壁、カーペット敷き、コーナー設置型暖炉、石材の暖炉まわり、埋込式メディアウォール) の写真
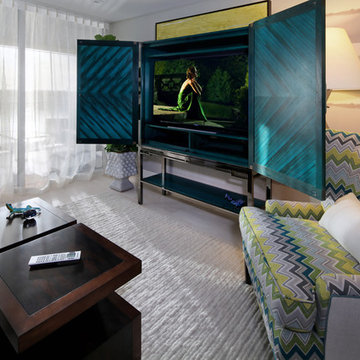
Samsung TV Savant Controled
Photo Credit: Jeri Koegel
オレンジカウンティにあるお手頃価格の小さなコンテンポラリースタイルのおしゃれなオープンリビング (マルチカラーの壁、暖炉なし、埋込式メディアウォール) の写真
オレンジカウンティにあるお手頃価格の小さなコンテンポラリースタイルのおしゃれなオープンリビング (マルチカラーの壁、暖炉なし、埋込式メディアウォール) の写真
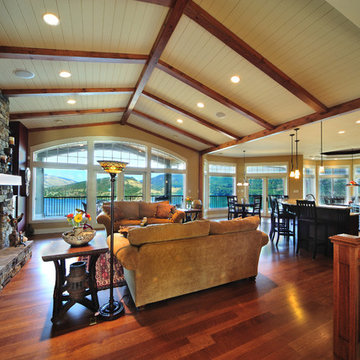
バンクーバーにあるお手頃価格の中くらいなトラディショナルスタイルのおしゃれなオープンリビング (濃色無垢フローリング、標準型暖炉、石材の暖炉まわり、埋込式メディアウォール、マルチカラーの壁) の写真
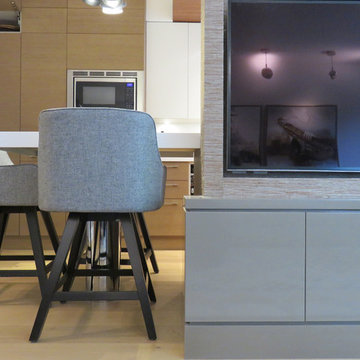
Complete remodel of a mid town condo. The overall design has a very open and contemporary feel. The galley style kitchen features stainless steel appliances complimented by medium brown, grey and white cabinets along with a simple white backsplash. Light wood floors span throughout the home along with contemporary furniture, and various modern touches. The master bath features slate tile floor, and a large freestanding soaker tub with stainless steel fixtures. The double vanity spans across the wall with two tone cabinets, and under-mounted sinks.
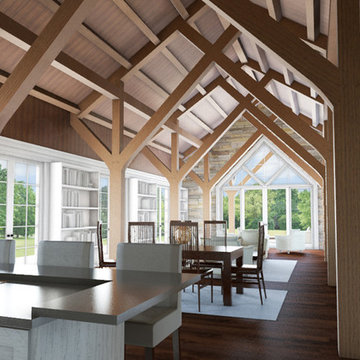
インディアナポリスにあるお手頃価格の中くらいなラスティックスタイルのおしゃれなオープンリビング (茶色い壁、濃色無垢フローリング、標準型暖炉、石材の暖炉まわり、埋込式メディアウォール) の写真
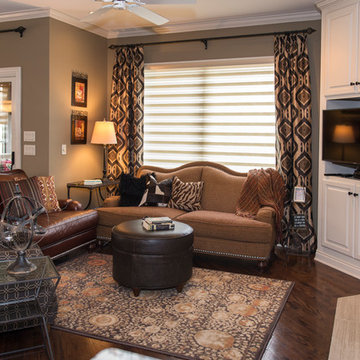
Photo credit; Paula Moser Photography
This space was updated by re-imagining the layout, adding a small scale recliner and a small scale leather ottoman. The addition of area rugs, accent pillows, a small glass side table and accessories completes the transformation.
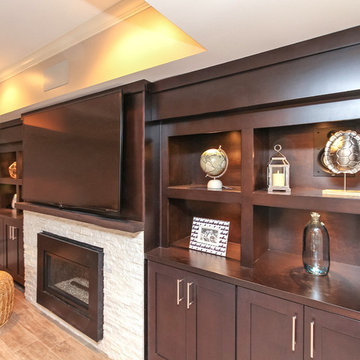
Family room custom cabinetry and gas fireplace in a walk out basement with lake front views. Photos by Frick Fotos
シャーロットにあるお手頃価格の中くらいなトランジショナルスタイルのおしゃれなオープンリビング (茶色い壁、セラミックタイルの床、標準型暖炉、石材の暖炉まわり、埋込式メディアウォール) の写真
シャーロットにあるお手頃価格の中くらいなトランジショナルスタイルのおしゃれなオープンリビング (茶色い壁、セラミックタイルの床、標準型暖炉、石材の暖炉まわり、埋込式メディアウォール) の写真
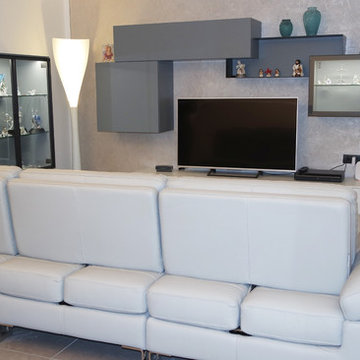
In quale ambiente vorremmo rilassarci dopo una lunga giornata di lavoro? Ovviamente in questo soggiorno!
Una palette di colori stupenda, il carta da zucchero e il bianco donano leggerezza e l’alternanza tra pieni e vuoti, con vetrine e linee sottili, trasmette una sensazione di massima libertà espressiva.
Tra gli elementi di questa composizione spicca la centralità dei mobili della zona tv, posizionati con grande attenzione per integrarsi alla perfezione con tutto l’arredamento circostante.
Il living è il centro vitale della casa, il luogo dove si riunisce la famiglia, si accolgono amici e quale miglior occasione per mostrare la madia a Led?
Linee eleganti, e geometrie raffinate. Ecco le caratteristiche del mobile che racchiude la bellissima collezione swarovski di Cesara, che si offre alla vista grazie alle ante in vetro di chiusura.
La luce si diffonde grazie a Solium. La sua impronta è nitida, e sprigiona una luce ondulata che rimbalzando all’interno realizza un’eccezionale performance luminosa.
Per la serie una casa tutta da vivere ecco Stallone. Un divano in pelle davvero speciale. Lo schienale è dotato di un movimento che ne consente con un semplice gesto di sceglierne la profondità per una seduta congeniale. Queste regolazioni “intelligenti” in profondità e la movimentazione del bracciolo permettono di ottenere il massimo comfort tanto distesi che in posizione di lettura. Design e grande stabilità caratterizzano il basamento, qui nella versione cromato lucido.
E che dire della morbidezza? E’ garantita dall’imbottitura in piuma d’oca per regalare un’esperienza unica!
お手頃価格のオープンリビング (埋込式メディアウォール、茶色い壁、マルチカラーの壁) の写真
1
