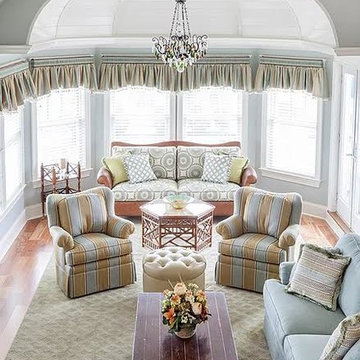お手頃価格の広いファミリールーム (茶色い床、青い壁) の写真
絞り込み:
資材コスト
並び替え:今日の人気順
写真 1〜20 枚目(全 103 枚)
1/5

Amy Williams photography
Fun and whimsical family room remodel. This room was custom designed for a family of 7. My client wanted a beautiful but practical space. We added lots of details such as the bead board ceiling, beams and crown molding and carved details on the fireplace.
We designed this custom TV unit to be left open for access to the equipment. The sliding barn doors allow the unit to be closed as an option, but the decorative boxes make it attractive to leave open for easy access.
The hex coffee tables allow for flexibility on movie night ensuring that each family member has a unique space of their own. And for a family of 7 a very large custom made sofa can accommodate everyone. The colorful palette of blues, whites, reds and pinks make this a happy space for the entire family to enjoy. Ceramic tile laid in a herringbone pattern is beautiful and practical for a large family.
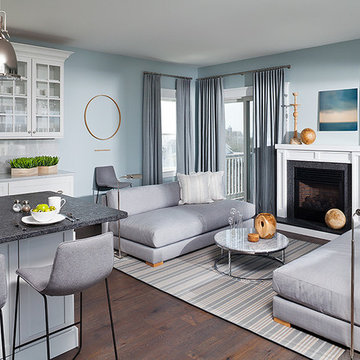
the perfect light blue and grey family room open to the large white farm kitchen. armless grey linen cb2 sofas flank a cb2 round Carrera cocktail table. grey linen drapes and grey microfiber barstools are from west elm.
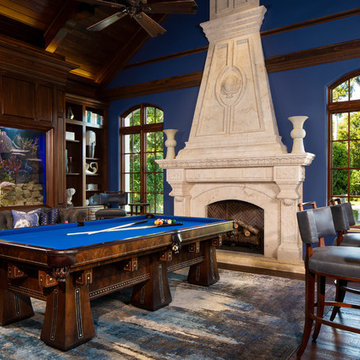
Designers: Kim Collins & Alina Dolan
Photographer: Lori Hamilton
マイアミにあるお手頃価格の広いトラディショナルスタイルのおしゃれな独立型ファミリールーム (ゲームルーム、青い壁、濃色無垢フローリング、標準型暖炉、石材の暖炉まわり、テレビなし、茶色い床) の写真
マイアミにあるお手頃価格の広いトラディショナルスタイルのおしゃれな独立型ファミリールーム (ゲームルーム、青い壁、濃色無垢フローリング、標準型暖炉、石材の暖炉まわり、テレビなし、茶色い床) の写真
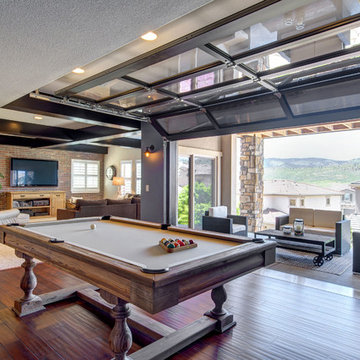
©Finished Basement Company
デンバーにあるお手頃価格の広いトランジショナルスタイルのおしゃれなファミリールーム (青い壁、濃色無垢フローリング、暖炉なし、茶色い床) の写真
デンバーにあるお手頃価格の広いトランジショナルスタイルのおしゃれなファミリールーム (青い壁、濃色無垢フローリング、暖炉なし、茶色い床) の写真
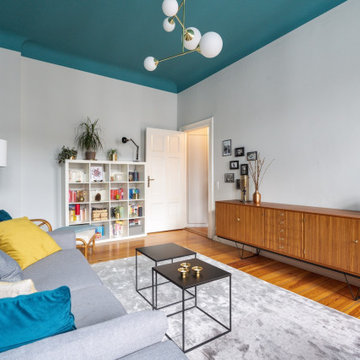
Ein neues Design für eine charmante Berliner Altbauwohnung: Für dieses Kreuzberger Objekt gestaltete THE INNER HOUSE ein elegantes, farbiges und harmonisches Gesamtkonzept. Wohn- und Schlafzimmer überzeugen nun durch stimmige Farben, welche die Wirkung der vorher ausschließlich weißen Räume komplett verändern. Im Wohnzimmer sind Familienerbstücke harmonisch mit neu erworbenen Möbeln kombiniert, die Gesamtgestaltung lässt den Raum gemütlicher und gleichzeitig größer erscheinen als bisher. Auch das Schlafzimmer erscheint in neuem Licht: Mit warmen Blautönen wurde ein behaglicher Rückzugsort geschaffen. Da das Schlafzimmer zu wenig Platz für ausreichenden Stauraum bietet, wurde ein maßgefertigter Schrank entworfen, der stattdessen die komplette Länge des Flurs nutzt. Ein ausgefeiltes Lichtkonzept trägt zur Stimmung in der gesamten Wohnung bei.
English: https://innerhouse.net/en/portfolio-item/apartment-berlin-iv/
Interior Design & Styling: THE INNER HOUSE
Möbeldesign und Umsetzung: Jenny Orgis, https://salon.io/jenny-orgis
Fotos: © THE INNER HOUSE, Fotograf: Armir Koka, https://www.armirkoka.com
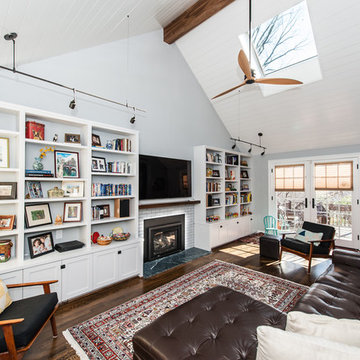
Finecraft Contractors, Inc.
Drakakis Architecture, LLC
Susie Soleimani Photography
ワシントンD.C.にあるお手頃価格の広いトラディショナルスタイルのおしゃれなオープンリビング (ライブラリー、青い壁、濃色無垢フローリング、標準型暖炉、レンガの暖炉まわり、壁掛け型テレビ、茶色い床) の写真
ワシントンD.C.にあるお手頃価格の広いトラディショナルスタイルのおしゃれなオープンリビング (ライブラリー、青い壁、濃色無垢フローリング、標準型暖炉、レンガの暖炉まわり、壁掛け型テレビ、茶色い床) の写真
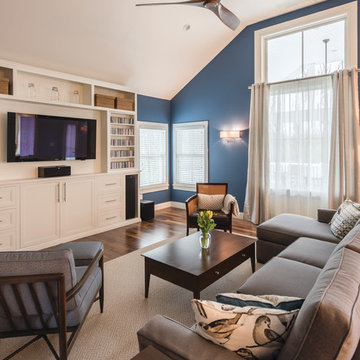
The great room was part of the construction of a new house. The goal of the project was to create a grand space with a small budget. In order to achieve this, the family room and kitchen are part of one open space. The family room ceiling is vaulted to create more volume. A bold blue wall color separates the kitchen from the family room. The family room has a custom entertainment center, designed to hold an expansive CD collection.
Photo by: Daniel Contelmo Jr.
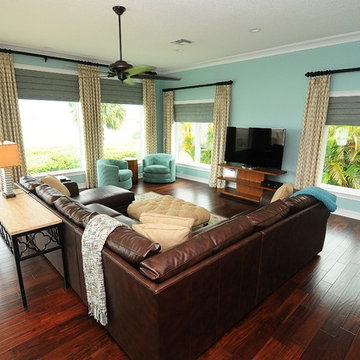
タンパにあるお手頃価格の広いトランジショナルスタイルのおしゃれなオープンリビング (青い壁、濃色無垢フローリング、暖炉なし、据え置き型テレビ、茶色い床) の写真
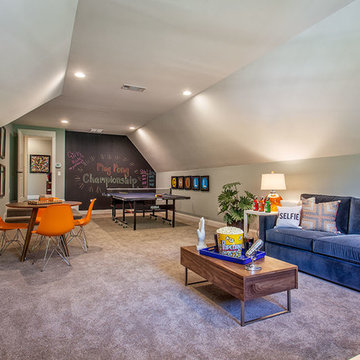
Finished attic space of the Arthur Rutenberg Homes' Asheville 1267 model home built by Greenville, SC home builders, American Eagle Builders.
他の地域にあるお手頃価格の広いトラディショナルスタイルのおしゃれな独立型ファミリールーム (ゲームルーム、青い壁、カーペット敷き、据え置き型テレビ、暖炉なし、茶色い床) の写真
他の地域にあるお手頃価格の広いトラディショナルスタイルのおしゃれな独立型ファミリールーム (ゲームルーム、青い壁、カーペット敷き、据え置き型テレビ、暖炉なし、茶色い床) の写真

Club house & sitting area including pool table with kitchen interior rendering. In this concept of club house have white sofa, table, breakfast table Interior Decoration, playing table & Furniture Design with sitting area, pendent lights, dummy plant,dinning area & reading area.
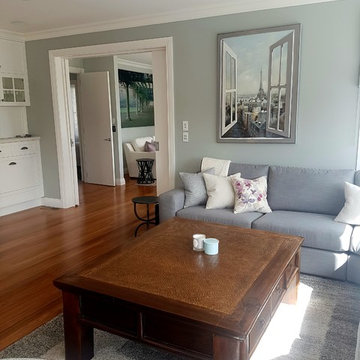
Restful living space for the whole family to enjoy
他の地域にあるお手頃価格の広いトラディショナルスタイルのおしゃれなオープンリビング (青い壁、無垢フローリング、茶色い床) の写真
他の地域にあるお手頃価格の広いトラディショナルスタイルのおしゃれなオープンリビング (青い壁、無垢フローリング、茶色い床) の写真
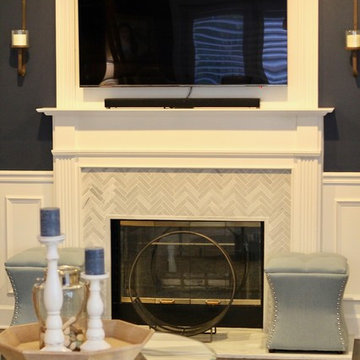
The fireplace surround is transformed by adding a wooden build-out above the existing fireplace. Dated tiles are replaced with a marble herringbone tiles and a new marble hearth is installed. Credit: Tile installation completed by John Dominger from Cayuga Custom Tile Stone
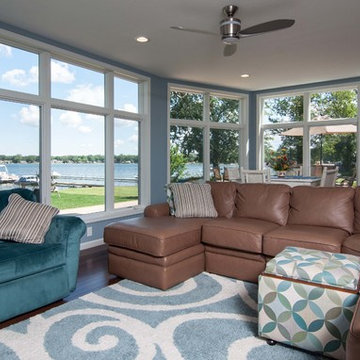
Family Room looking toward the dining deck area.
PGP Photography
シカゴにあるお手頃価格の広いビーチスタイルのおしゃれなオープンリビング (青い壁、無垢フローリング、据え置き型テレビ、茶色い床) の写真
シカゴにあるお手頃価格の広いビーチスタイルのおしゃれなオープンリビング (青い壁、無垢フローリング、据え置き型テレビ、茶色い床) の写真
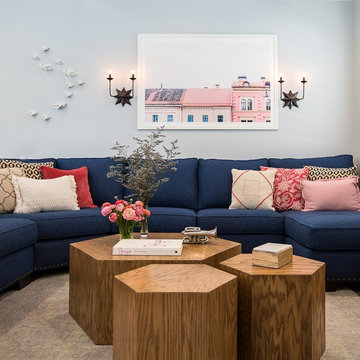
Amy Williams photography
Fun and whimsical family room remodel. This room was custom designed for a family of 7. My client wanted a beautiful but practical space. We added lots of details such as the bead board ceiling, beams and crown molding and carved details on the fireplace.
We designed this custom TV unit to be left open for access to the equipment. The sliding barn doors allow the unit to be closed as an option, but the decorative boxes make it attractive to leave open for easy access.
The hex coffee tables allow for flexibility on movie night ensuring that each family member has a unique space of their own. And for a family of 7 a very large custom made sofa can accommodate everyone. The colorful palette of blues, whites, reds and pinks make this a happy space for the entire family to enjoy. Ceramic tile laid in a herringbone pattern is beautiful and practical for a large family.
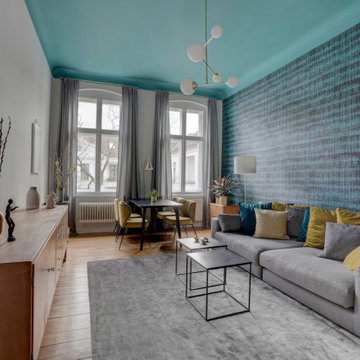
Ein neues Design für eine charmante Berliner Altbauwohnung: Für dieses Kreuzberger Objekt gestaltete THE INNER HOUSE ein elegantes, farbiges und harmonisches Gesamtkonzept. Wohn- und Schlafzimmer überzeugen nun durch stimmige Farben, welche die Wirkung der vorher ausschließlich weißen Räume komplett verändern. Im Wohnzimmer sind Familienerbstücke harmonisch mit neu erworbenen Möbeln kombiniert, die Gesamtgestaltung lässt den Raum gemütlicher und gleichzeitig größer erscheinen als bisher. Auch das Schlafzimmer erscheint in neuem Licht: Mit warmen Blautönen wurde ein behaglicher Rückzugsort geschaffen. Da das Schlafzimmer zu wenig Platz für ausreichenden Stauraum bietet, wurde ein maßgefertigter Schrank entworfen, der stattdessen die komplette Länge des Flurs nutzt. Ein ausgefeiltes Lichtkonzept trägt zur Stimmung in der gesamten Wohnung bei.
English: https://innerhouse.net/en/portfolio-item/apartment-berlin-iv/
Interior Design & Styling: THE INNER HOUSE
Möbeldesign und Umsetzung: Jenny Orgis, https://salon.io/jenny-orgis
Fotos: © THE INNER HOUSE, Fotograf: Armir Koka, https://www.armirkoka.com
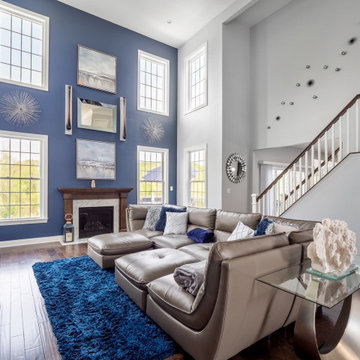
Full-Service family room, color consultation, sourcing, lighting plan, full project management
ワシントンD.C.にあるお手頃価格の広いおしゃれな独立型ファミリールーム (青い壁、濃色無垢フローリング、標準型暖炉、石材の暖炉まわり、壁掛け型テレビ、茶色い床) の写真
ワシントンD.C.にあるお手頃価格の広いおしゃれな独立型ファミリールーム (青い壁、濃色無垢フローリング、標準型暖炉、石材の暖炉まわり、壁掛け型テレビ、茶色い床) の写真
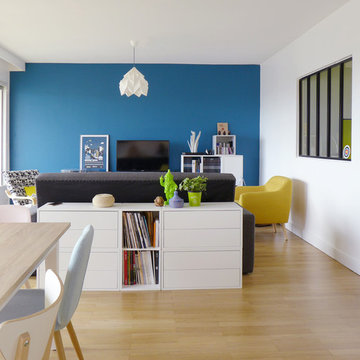
Tiphaine Thomas
モンペリエにあるお手頃価格の広いコンテンポラリースタイルのおしゃれなオープンリビング (ライブラリー、青い壁、淡色無垢フローリング、暖炉なし、据え置き型テレビ、茶色い床) の写真
モンペリエにあるお手頃価格の広いコンテンポラリースタイルのおしゃれなオープンリビング (ライブラリー、青い壁、淡色無垢フローリング、暖炉なし、据え置き型テレビ、茶色い床) の写真
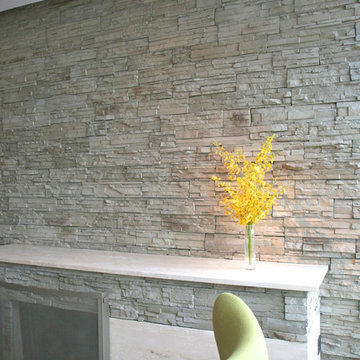
Learn more about our narrow profile stone veneer for fireplace refinishing here: https://northstarstone.biz/stone-styles/narrow-profile/
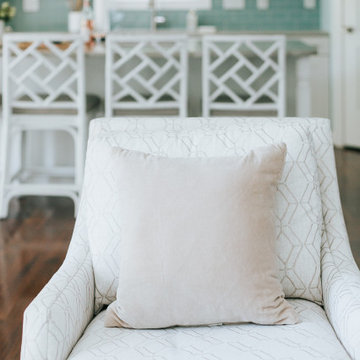
When it came to the Fords Colony Project living room, we knew that we wanted to do something that was elegant, neutral and bright. Before, this room was dark and dated whereas now it blends in with the beautiful view of the lake. Blue walls and neutral accents, give this room a dreamy feel.
お手頃価格の広いファミリールーム (茶色い床、青い壁) の写真
1
