お手頃価格のファミリールーム (コルクフローリング、合板フローリング) の写真
絞り込み:
資材コスト
並び替え:今日の人気順
写真 1〜20 枚目(全 113 枚)
1/4

Christy Wood Wright
サンフランシスコにあるお手頃価格の小さなミッドセンチュリースタイルのおしゃれな独立型ファミリールーム (ゲームルーム、青い壁、コルクフローリング、壁掛け型テレビ) の写真
サンフランシスコにあるお手頃価格の小さなミッドセンチュリースタイルのおしゃれな独立型ファミリールーム (ゲームルーム、青い壁、コルクフローリング、壁掛け型テレビ) の写真
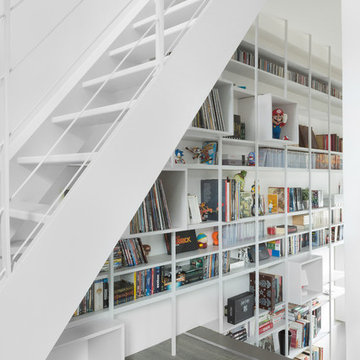
photographe : Svend Andersen
パリにあるお手頃価格の中くらいなモダンスタイルのおしゃれなオープンリビング (ライブラリー、白い壁、合板フローリング、暖炉なし、コーナー型テレビ、グレーの床) の写真
パリにあるお手頃価格の中くらいなモダンスタイルのおしゃれなオープンリビング (ライブラリー、白い壁、合板フローリング、暖炉なし、コーナー型テレビ、グレーの床) の写真

A double-deck house in Tampa, Florida with a garden and swimming pool is currently under construction. The owner's idea was to create a monochrome interior in gray tones. We added turquoise and beige colors to soften it. For the floors we designed wooden parquet in the shade of oak wood. The built in bio fireplace is a symbol of the home sweet home feel. We used many textiles, mainly curtains and carpets, to make the family space more cosy. The dining area is dominated by a beautiful chandelier with crystal balls from the US store Restoration Hardware and to it wall lamps next to fireplace in the same set. The center of the living area creates comfortable sofa, elegantly complemented by the design side glass tables with recessed wooden branche, also from Restoration Hardware There is also a built-in library with backlight, which fills the unused space next to door. The whole house is lit by lots of led strips in the ceiling. I believe we have created beautiful, luxurious and elegant living for the young family :-)
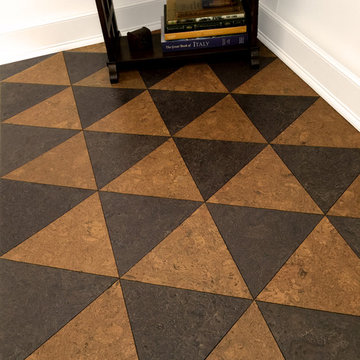
Cork flooring is soft, warm, beautiful, insulative, anti-microbial, anti-allergenic, and water-resistant. Cork tiles are made from post-industrial waste cork of wine stoppers and use only water-based materials making it a very green building material. Cork trees are never cut down to produce cork products, only the bark is harvested. These Triangle-shaped tiles are 100% cork and made in the USA by Globus Cork.
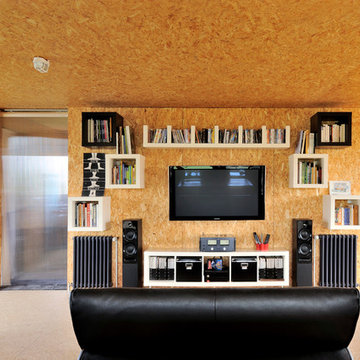
Frenchie Cristogatin
リヨンにあるお手頃価格の中くらいなインダストリアルスタイルのおしゃれなロフトリビング (ベージュの壁、合板フローリング、壁掛け型テレビ、暖炉なし、黒いソファ) の写真
リヨンにあるお手頃価格の中くらいなインダストリアルスタイルのおしゃれなロフトリビング (ベージュの壁、合板フローリング、壁掛け型テレビ、暖炉なし、黒いソファ) の写真
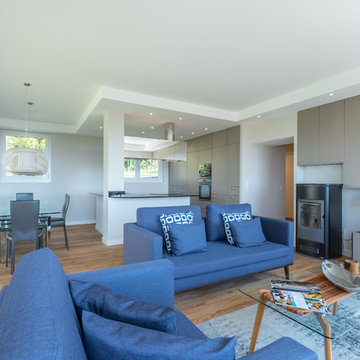
L'ensemble cuisine - salon - salle à manger : 65 m2. Réalisation sur mesure d'un meuble de salon dans les tons des meubles de la cuisine. Parquet chêne massif - poêle à bois à granulés.
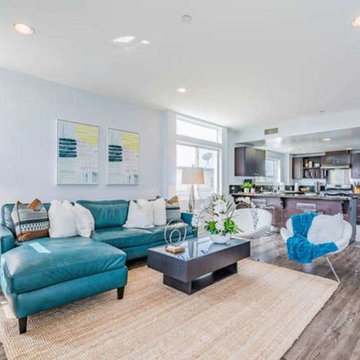
Candy
ロサンゼルスにあるお手頃価格の広いコンテンポラリースタイルのおしゃれなロフトリビング (ライブラリー、白い壁、合板フローリング、暖炉なし、壁掛け型テレビ、茶色い床) の写真
ロサンゼルスにあるお手頃価格の広いコンテンポラリースタイルのおしゃれなロフトリビング (ライブラリー、白い壁、合板フローリング、暖炉なし、壁掛け型テレビ、茶色い床) の写真
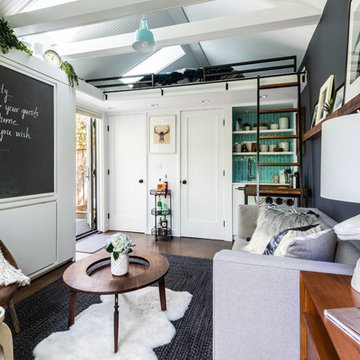
Custom, collapsable coffee table built by Ben Cruzat.
Custom couch designed by Jeff Pelletier, AIA, CPHC, and built by Couch Seattle.
Photos by Andrew Giammarco Photography.
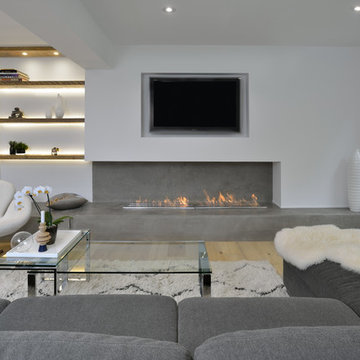
We at Oak & Tenon collaborate with Custom home builders to bring your ideas to life.
トロントにあるお手頃価格の中くらいなコンテンポラリースタイルのおしゃれなオープンリビング (白い壁、合板フローリング、横長型暖炉、コンクリートの暖炉まわり、埋込式メディアウォール、茶色い床) の写真
トロントにあるお手頃価格の中くらいなコンテンポラリースタイルのおしゃれなオープンリビング (白い壁、合板フローリング、横長型暖炉、コンクリートの暖炉まわり、埋込式メディアウォール、茶色い床) の写真
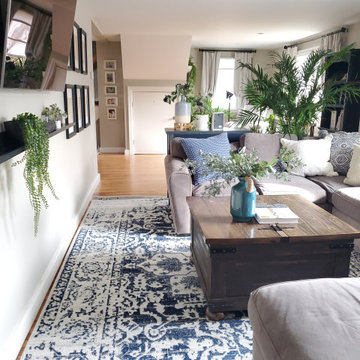
The "Nautical Green Living" project was a residential project that included an open living room space, dining room, and entryway. The client struggled with creating an inviting open room without it being cluttered. By diving the room into functional sections, the reading nook, entertainment, and small office area, we created a multi-functional space filled with green life and nautical vibes.
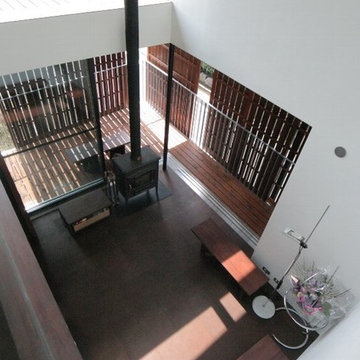
リビングを3階から見下ろす
バルコニーは建物を1周します。
手摺の外側には可動の格子戸がプライバシーを守り、バルコニーまで室内空間となります。窓にはカーテンを設けないことで外と繋がります。
東京23区にあるお手頃価格の中くらいなモダンスタイルのおしゃれなファミリールーム (白い壁、コルクフローリング、薪ストーブ、茶色い床) の写真
東京23区にあるお手頃価格の中くらいなモダンスタイルのおしゃれなファミリールーム (白い壁、コルクフローリング、薪ストーブ、茶色い床) の写真
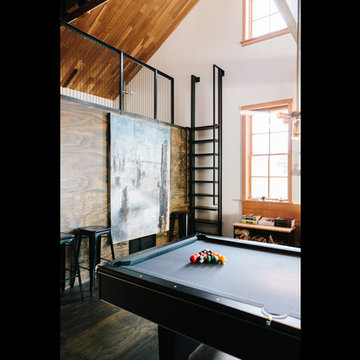
An adaptive reuse of a boat building facility by chadbourne + doss architects creates a home for family gathering and enjoyment of the Columbia River. photo by Molly Quan

築浅マンションのインテリアリフォーム
リビング全体の雰囲気。明るい床に明るい建具という、ヤングファミリー向け?のナチュラルな部屋を、カーテンや家具を落ち着いた色味にすることで、だいぶ大人な雰囲気にできたと思います。(見えていませんが、ソファはブラックのフェイクスエードです)
壁には梁下に幕板を追加して間接照明を入れ、エコカラットを貼ることでさらに陰影が楽しめるようにしました。
丸いペンダントは引掛シーリング隠しも兼ねて後付けしました。
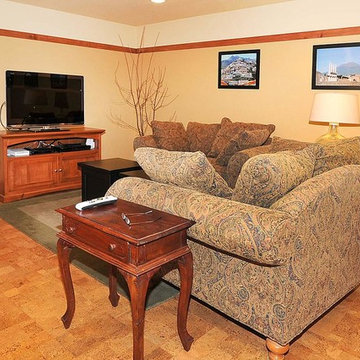
Photo By: Bill Alexander.
The Lower Level was designed to be as beautiful as the main floor living areas. The sitting area of the rec room has cherry toned trim and a cork floor
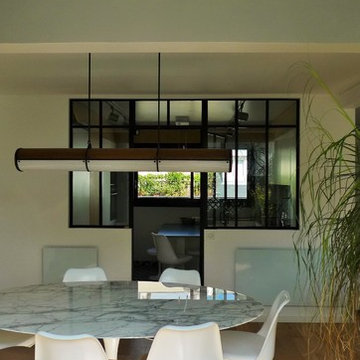
Ouverture vers la cuisine, vue depuis la salle-à-manger
パリにあるお手頃価格の中くらいなコンテンポラリースタイルのおしゃれな独立型ファミリールーム (白い壁、合板フローリング、茶色い床、暖炉なし、テレビなし) の写真
パリにあるお手頃価格の中くらいなコンテンポラリースタイルのおしゃれな独立型ファミリールーム (白い壁、合板フローリング、茶色い床、暖炉なし、テレビなし) の写真
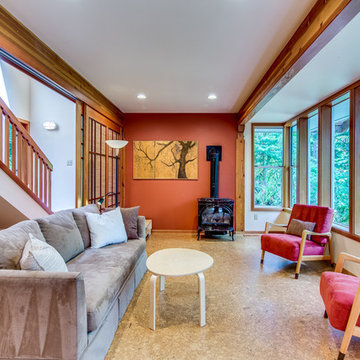
mike@seidlphoto.com
シアトルにあるお手頃価格の中くらいなコンテンポラリースタイルのおしゃれなオープンリビング (オレンジの壁、コルクフローリング、標準型暖炉) の写真
シアトルにあるお手頃価格の中くらいなコンテンポラリースタイルのおしゃれなオープンリビング (オレンジの壁、コルクフローリング、標準型暖炉) の写真

This 1950's ranch had a huge basement footprint that was unused as living space. With the walkout double door and plenty of southern exposure light, it made a perfect guest bedroom, living room, full bathroom, utility and laundry room, and plenty of closet storage, and effectively doubled the square footage of the home. The bathroom is designed with a curbless shower, allowing for wheelchair accessibility, and incorporates mosaic glass and modern tile. The living room incorporates a computer controlled low-energy LED accent lighting system hidden in recessed light coves in the utility chases.
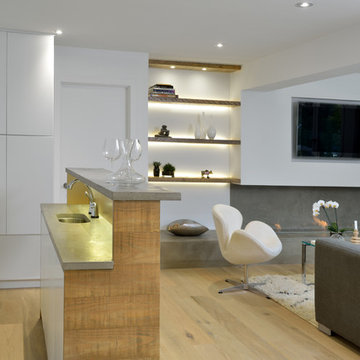
Constructed using only the highest quality Maple.
We at Oak & Tenon collaborate with Custom home builders to bring your ideas to life.
トロントにあるお手頃価格の中くらいなコンテンポラリースタイルのおしゃれなオープンリビング (ホームバー、白い壁、合板フローリング、横長型暖炉、コンクリートの暖炉まわり、埋込式メディアウォール、茶色い床) の写真
トロントにあるお手頃価格の中くらいなコンテンポラリースタイルのおしゃれなオープンリビング (ホームバー、白い壁、合板フローリング、横長型暖炉、コンクリートの暖炉まわり、埋込式メディアウォール、茶色い床) の写真
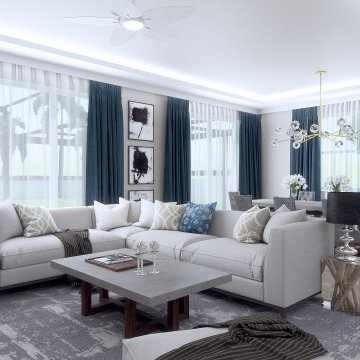
A double-deck house in Tampa, Florida with a garden and swimming pool is currently under construction. The owner's idea was to create a monochrome interior in gray tones. We added turquoise and beige colors to soften it. For the floors we designed wooden parquet in the shade of oak wood. The built in bio fireplace is a symbol of the home sweet home feel. We used many textiles, mainly curtains and carpets, to make the family space more cosy. The dining area is dominated by a beautiful chandelier with crystal balls from the US store Restoration Hardware and to it wall lamps next to fireplace in the same set. The center of the living area creates comfortable sofa, elegantly complemented by the design side glass tables with recessed wooden branche, also from Restoration Hardware There is also a built-in library with backlight, which fills the unused space next to door. The whole house is lit by lots of led strips in the ceiling. I believe we have created beautiful, luxurious and elegant living for the young family :-)
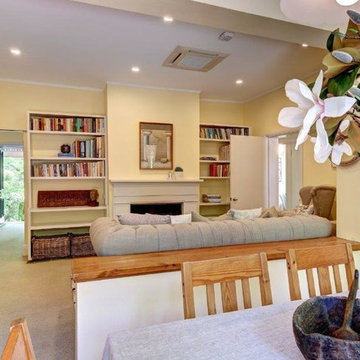
Shane Harris. www.archimagery.com.au
アデレードにあるお手頃価格の中くらいなカントリー風のおしゃれなオープンリビング (黄色い壁、コルクフローリング、薪ストーブ、漆喰の暖炉まわり、ベージュの床) の写真
アデレードにあるお手頃価格の中くらいなカントリー風のおしゃれなオープンリビング (黄色い壁、コルクフローリング、薪ストーブ、漆喰の暖炉まわり、ベージュの床) の写真
お手頃価格のファミリールーム (コルクフローリング、合板フローリング) の写真
1