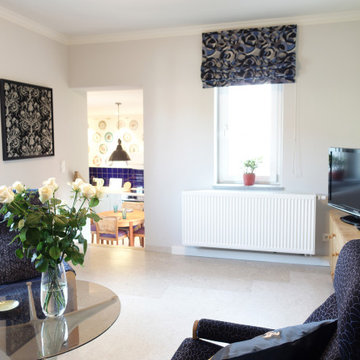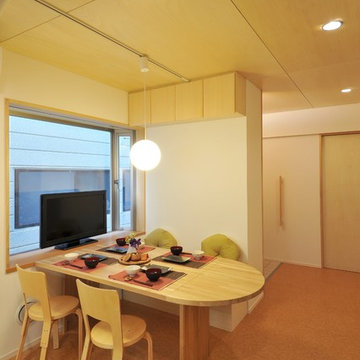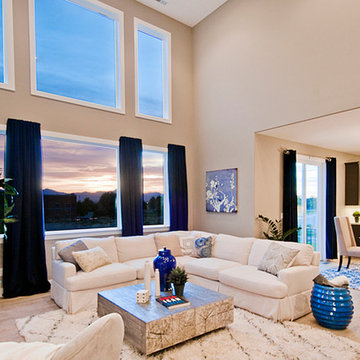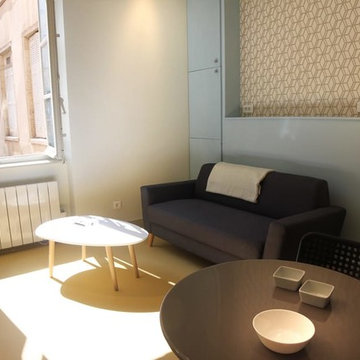お手頃価格のファミリールーム (コルクフローリング、リノリウムの床) の写真
絞り込み:
資材コスト
並び替え:今日の人気順
写真 81〜100 枚目(全 108 枚)
1/4
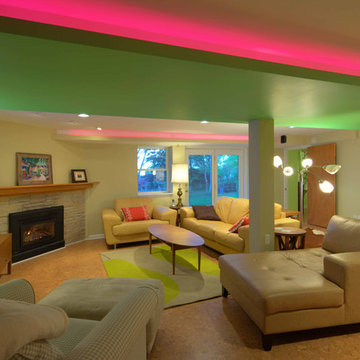
This 1950's ranch had a huge basement footprint that was unused as living space. With the walkout double door and plenty of southern exposure light, it made a perfect guest bedroom, living room, full bathroom, utility and laundry room, and plenty of closet storage, and effectively doubled the square footage of the home. The bathroom is designed with a curbless shower, allowing for wheelchair accessibility, and incorporates mosaic glass and modern tile. The living room incorporates a computer controlled low-energy LED accent lighting system hidden in recessed light coves in the utility chases.
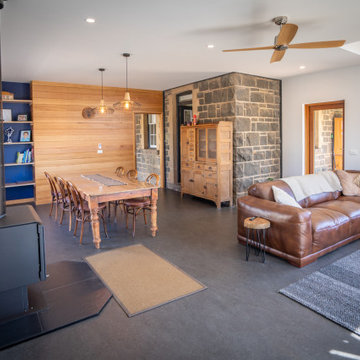
The family room and dining room are open plan. The old external walls of the blue stone farm house create a beautiful feature in the living room and hide the kitchen from view.
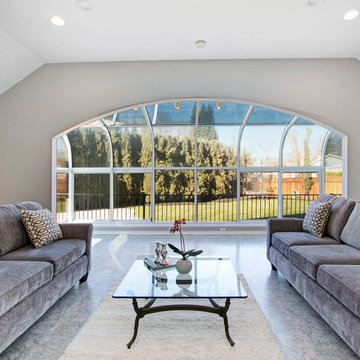
サンフランシスコにあるお手頃価格の中くらいなトラディショナルスタイルのおしゃれなオープンリビング (グレーの壁、リノリウムの床、暖炉なし、グレーの床) の写真
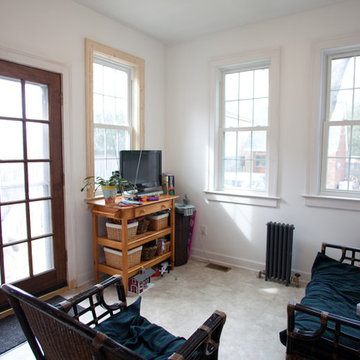
Build new two story addition with alterations to existing structure.
他の地域にあるお手頃価格の中くらいなトラディショナルスタイルのおしゃれなオープンリビング (ライブラリー、白い壁、リノリウムの床、暖炉なし、据え置き型テレビ) の写真
他の地域にあるお手頃価格の中くらいなトラディショナルスタイルのおしゃれなオープンリビング (ライブラリー、白い壁、リノリウムの床、暖炉なし、据え置き型テレビ) の写真
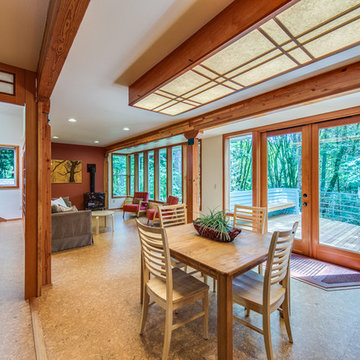
mike@seidlphoto.com
シアトルにあるお手頃価格の中くらいなコンテンポラリースタイルのおしゃれなオープンリビング (オレンジの壁、コルクフローリング、標準型暖炉) の写真
シアトルにあるお手頃価格の中くらいなコンテンポラリースタイルのおしゃれなオープンリビング (オレンジの壁、コルクフローリング、標準型暖炉) の写真
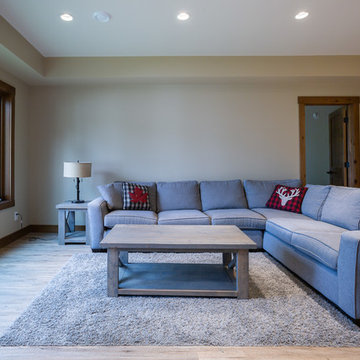
Cozy family room with a spectacular view in a walkout basement.
他の地域にあるお手頃価格の広いビーチスタイルのおしゃれなファミリールーム (ベージュの壁、リノリウムの床、茶色い床) の写真
他の地域にあるお手頃価格の広いビーチスタイルのおしゃれなファミリールーム (ベージュの壁、リノリウムの床、茶色い床) の写真
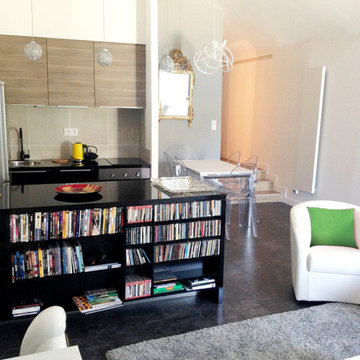
Espace de vie tout ouvert: depuis le couloir d'entrée, en demi-niveau, la salle à manger à côté de la cuisine ouverte. L'arrière de l’îlot central de la cuisine est aménagé en bibliothèque et CD-thèque, accessible depuis le séjour.
Crédit photo: Maria Teresa Parfait
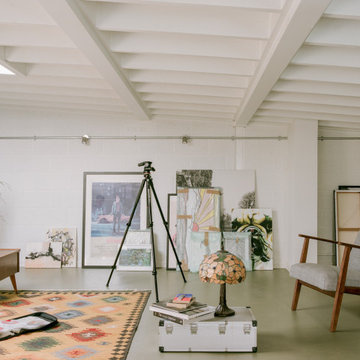
コーンウォールにあるお手頃価格の広いコンテンポラリースタイルのおしゃれなオープンリビング (ホームバー、リノリウムの床、コーナー設置型暖炉、緑の床、表し梁、レンガ壁) の写真
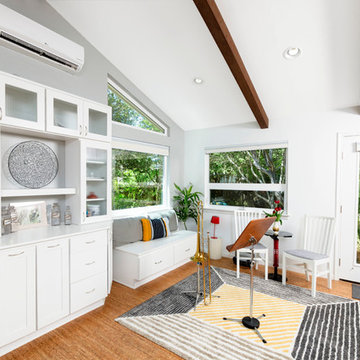
Medley of Photography
オースティンにあるお手頃価格の中くらいなトランジショナルスタイルのおしゃれなオープンリビング (ミュージックルーム、グレーの壁、コルクフローリング) の写真
オースティンにあるお手頃価格の中くらいなトランジショナルスタイルのおしゃれなオープンリビング (ミュージックルーム、グレーの壁、コルクフローリング) の写真
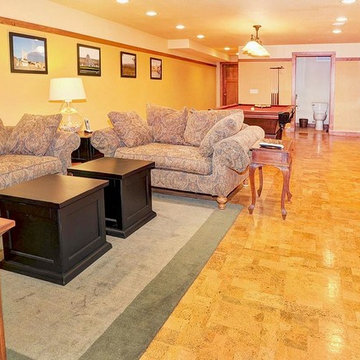
Photo By: Bill Alexander.
The subtle patterns to the cork floor add interest to the rec room
ミルウォーキーにあるお手頃価格の広いコンテンポラリースタイルのおしゃれなオープンリビング (ゲームルーム、黄色い壁、コルクフローリング、暖炉なし、テレビなし) の写真
ミルウォーキーにあるお手頃価格の広いコンテンポラリースタイルのおしゃれなオープンリビング (ゲームルーム、黄色い壁、コルクフローリング、暖炉なし、テレビなし) の写真
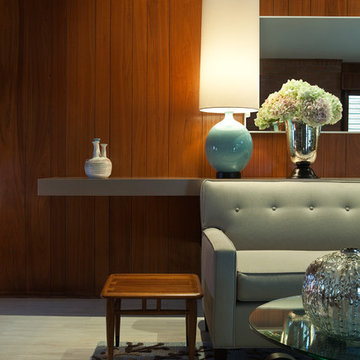
This home was built in 1960 and retains all of its original interiors. This photograph shows the den which was empty when the project began. The furniture, artwork, lamps, recessed lighting, custom wall mounted console behind the sofa, area rug and accessories shown were added. The pieces you see are a mix of vintage and new. The original walnut paneled walls, walnut cabinetry, and plank linoleum flooring was restored. photographs by rafterman.com
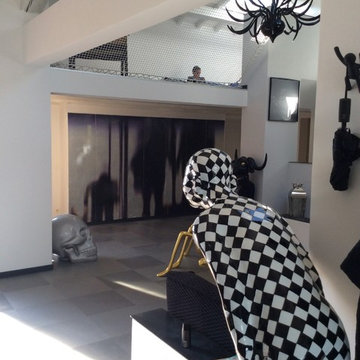
En dessous de la mezzanine, un dressing a été créé avec un décor.
Nous avons rajeuni le sol avec des dalles posées sur un carrelage qui datait. Particularité : nous avions un chauffage au sol.
Jérôme Caramalli - Casavog' - Nice
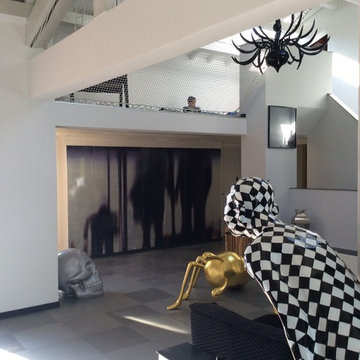
Pour relier trois éléments disparates (cheminée - escalier - mezzanine), j'ai créé un axe d'ancrage. Cet axe me permet de relier l'horizontalité de la mezzanine, à l'autre plan horizontal de la banquette cheminée. Il ne me restait plus qu'à alléger l'escalier en enlevant une main courante. Conception Jérôme Caramalli - Casavog' - Nice
Jérôme Caramalli
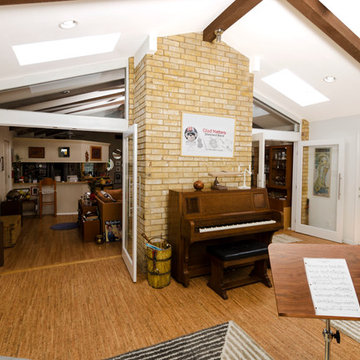
Medley of Photography
オースティンにあるお手頃価格の中くらいなトランジショナルスタイルのおしゃれなオープンリビング (ミュージックルーム、グレーの壁、コルクフローリング) の写真
オースティンにあるお手頃価格の中くらいなトランジショナルスタイルのおしゃれなオープンリビング (ミュージックルーム、グレーの壁、コルクフローリング) の写真
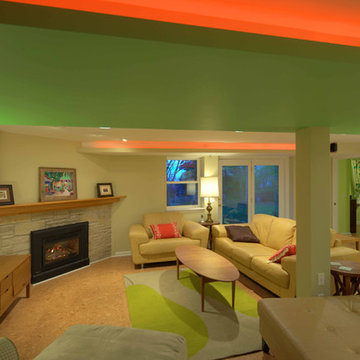
This 1950's ranch had a huge basement footprint that was unused as living space. With the walkout double door and plenty of southern exposure light, it made a perfect guest bedroom, living room, full bathroom, utility and laundry room, and plenty of closet storage, and effectively doubled the square footage of the home. The bathroom is designed with a curbless shower, allowing for wheelchair accessibility, and incorporates mosaic glass and modern tile. The living room incorporates a computer controlled low-energy LED accent lighting system hidden in recessed light coves in the utility chases.
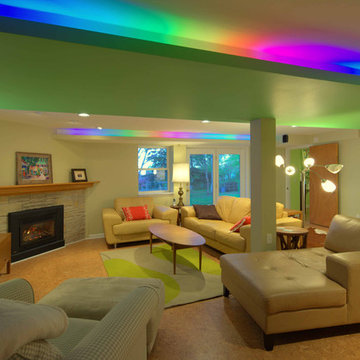
This 1950's ranch had a huge basement footprint that was unused as living space. With the walkout double door and plenty of southern exposure light, it made a perfect guest bedroom, living room, full bathroom, utility and laundry room, and plenty of closet storage, and effectively doubled the square footage of the home. The bathroom is designed with a curbless shower, allowing for wheelchair accessibility, and incorporates mosaic glass and modern tile. The living room incorporates a computer controlled low-energy LED accent lighting system hidden in recessed light coves in the utility chases.
お手頃価格のファミリールーム (コルクフローリング、リノリウムの床) の写真
5
