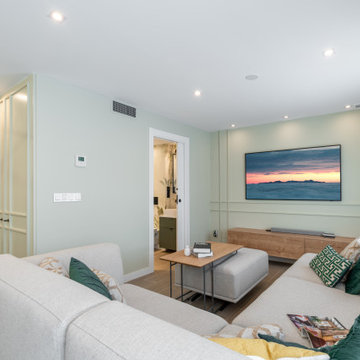お手頃価格のファミリールーム (セラミックタイルの床、茶色い床、マルチカラーの床) の写真
絞り込み:
資材コスト
並び替え:今日の人気順
写真 1〜20 枚目(全 138 枚)
1/5

Crédits photo : Kina Photo
リヨンにあるお手頃価格の広いカントリー風のおしゃれなオープンリビング (白い壁、セラミックタイルの床、標準型暖炉、漆喰の暖炉まわり、茶色い床) の写真
リヨンにあるお手頃価格の広いカントリー風のおしゃれなオープンリビング (白い壁、セラミックタイルの床、標準型暖炉、漆喰の暖炉まわり、茶色い床) の写真

Amy Williams photography
Fun and whimsical family room remodel. This room was custom designed for a family of 7. My client wanted a beautiful but practical space. We added lots of details such as the bead board ceiling, beams and crown molding and carved details on the fireplace.
We designed this custom TV unit to be left open for access to the equipment. The sliding barn doors allow the unit to be closed as an option, but the decorative boxes make it attractive to leave open for easy access.
The hex coffee tables allow for flexibility on movie night ensuring that each family member has a unique space of their own. And for a family of 7 a very large custom made sofa can accommodate everyone. The colorful palette of blues, whites, reds and pinks make this a happy space for the entire family to enjoy. Ceramic tile laid in a herringbone pattern is beautiful and practical for a large family.
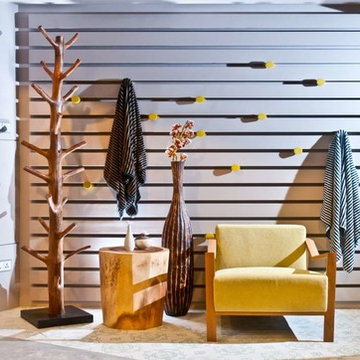
ニューヨークにあるお手頃価格の小さなミッドセンチュリースタイルのおしゃれなオープンリビング (白い壁、暖炉なし、テレビなし、セラミックタイルの床、マルチカラーの床) の写真
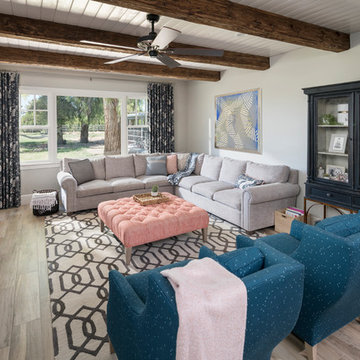
Joshua Caldwell
フェニックスにあるお手頃価格の中くらいなカントリー風のおしゃれなオープンリビング (グレーの壁、セラミックタイルの床、壁掛け型テレビ、茶色い床) の写真
フェニックスにあるお手頃価格の中くらいなカントリー風のおしゃれなオープンリビング (グレーの壁、セラミックタイルの床、壁掛け型テレビ、茶色い床) の写真
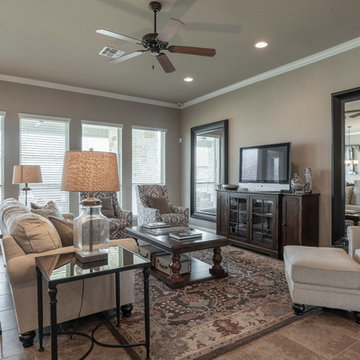
オースティンにあるお手頃価格の中くらいなトランジショナルスタイルのおしゃれなオープンリビング (ベージュの壁、セラミックタイルの床、暖炉なし、据え置き型テレビ、茶色い床) の写真
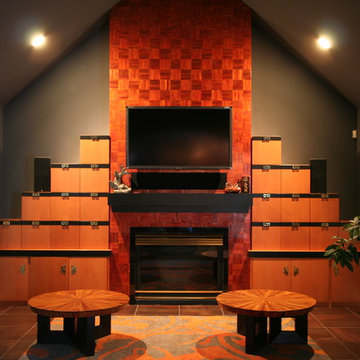
This room has a 5.1 surround sound system with a 70" flat panel TV mounted above a fireplace. The center channel speaker was concealed in an alcove under the TV and behind black grill cloth.
An RTI automation system was used to control the A/V system as well as indoor/outdoor house audio.
Other products used were Marantz, KEF, Sony, and Sharp.
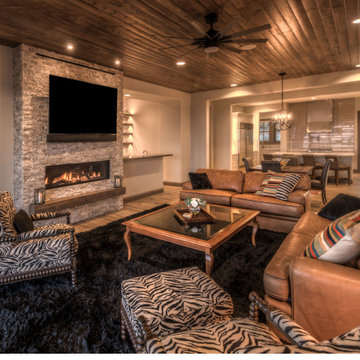
他の地域にあるお手頃価格の中くらいなエクレクティックスタイルのおしゃれなオープンリビング (グレーの壁、セラミックタイルの床、横長型暖炉、石材の暖炉まわり、壁掛け型テレビ、茶色い床、板張り天井) の写真
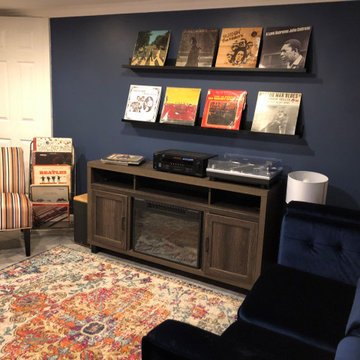
Before we were hired, this basement space was empty and not utilized. Our clients desired an area that felt grown up and they desperately wanted to claim their space. We created a fun hang out space where they could enjoy music, warm up with a new fireplace, and have a drink while the kids were sleeping or catching a movie upstairs.
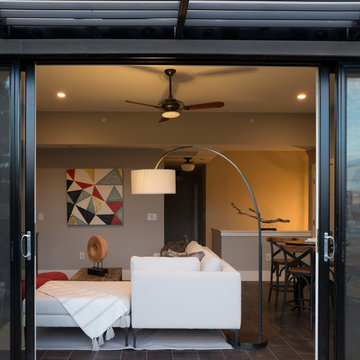
kathy peden photography
デンバーにあるお手頃価格の中くらいなインダストリアルスタイルのおしゃれなオープンリビング (グレーの壁、セラミックタイルの床、標準型暖炉、タイルの暖炉まわり、壁掛け型テレビ、茶色い床) の写真
デンバーにあるお手頃価格の中くらいなインダストリアルスタイルのおしゃれなオープンリビング (グレーの壁、セラミックタイルの床、標準型暖炉、タイルの暖炉まわり、壁掛け型テレビ、茶色い床) の写真
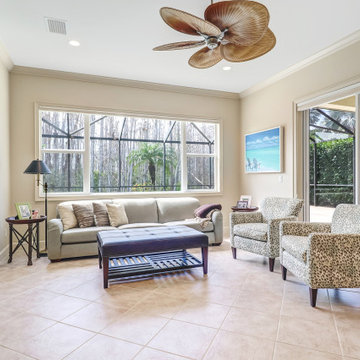
This customized Hampton model Offers 4 bedrooms, 2 baths and over 2308sq ft of living area with pool. Sprawling single-family home with loads of upgrades including: NEW ROOF, beautifully upgraded kitchen with new stainless steel Bosch appliances and subzero built-in fridge, white Carrera marble countertops, and backsplash with white wooden cabinetry. This floor plan Offers two separate formal living/dining room with enlarging family room patio door to maximum width and height, a master bedroom with sitting room and with patio doors, in the front that is perfect for a bedroom with large patio doors or home office with closet, Many more great features include tile floors throughout, neutral color wall tones throughout, crown molding, private views from the rear, eliminated two small windows to rear, Installed large hurricane glass picture window, 9 ft. Pass-through from the living room to the family room, Privacy door to the master bathroom, barn door between master bedroom and master bath vestibule. Bella Terra has it all at a great price point, a resort style community with low HOA fees, lawn care included, gated community 24 hr. security, resort style pool and clubhouse and more!
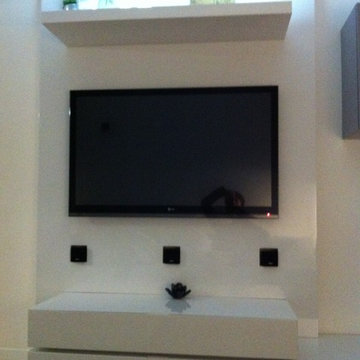
ボローニャにあるお手頃価格の小さなコンテンポラリースタイルのおしゃれな独立型ファミリールーム (白い壁、セラミックタイルの床、暖炉なし、埋込式メディアウォール、茶色い床) の写真
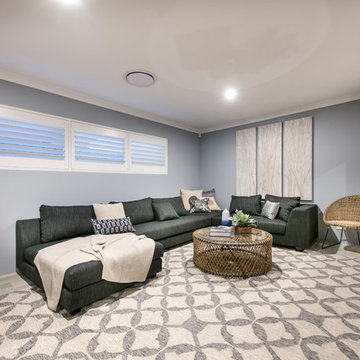
Home Theatre
パースにあるお手頃価格のビーチスタイルのおしゃれなファミリールーム (壁掛け型テレビ、グレーの壁、セラミックタイルの床、マルチカラーの床) の写真
パースにあるお手頃価格のビーチスタイルのおしゃれなファミリールーム (壁掛け型テレビ、グレーの壁、セラミックタイルの床、マルチカラーの床) の写真
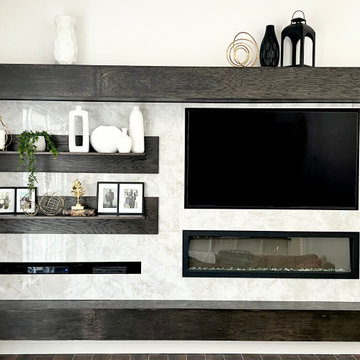
オーランドにあるお手頃価格の広いトランジショナルスタイルのおしゃれなオープンリビング (白い壁、セラミックタイルの床、標準型暖炉、タイルの暖炉まわり、壁掛け型テレビ、茶色い床) の写真
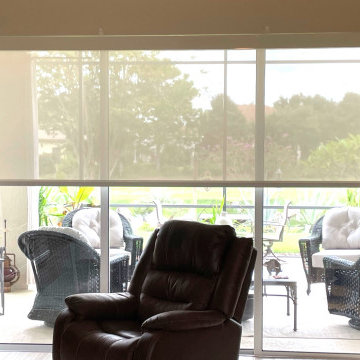
Motorized roller shade with metal fascia. Sheer side panels mounted on 2" wood rods.
オーランドにあるお手頃価格の広いコンテンポラリースタイルのおしゃれなオープンリビング (セラミックタイルの床、茶色い床) の写真
オーランドにあるお手頃価格の広いコンテンポラリースタイルのおしゃれなオープンリビング (セラミックタイルの床、茶色い床) の写真
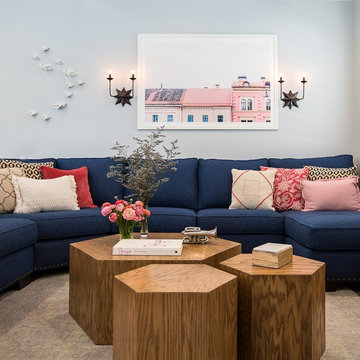
Amy Williams photography
Fun and whimsical family room remodel. This room was custom designed for a family of 7. My client wanted a beautiful but practical space. We added lots of details such as the bead board ceiling, beams and crown molding and carved details on the fireplace.
We designed this custom TV unit to be left open for access to the equipment. The sliding barn doors allow the unit to be closed as an option, but the decorative boxes make it attractive to leave open for easy access.
The hex coffee tables allow for flexibility on movie night ensuring that each family member has a unique space of their own. And for a family of 7 a very large custom made sofa can accommodate everyone. The colorful palette of blues, whites, reds and pinks make this a happy space for the entire family to enjoy. Ceramic tile laid in a herringbone pattern is beautiful and practical for a large family.
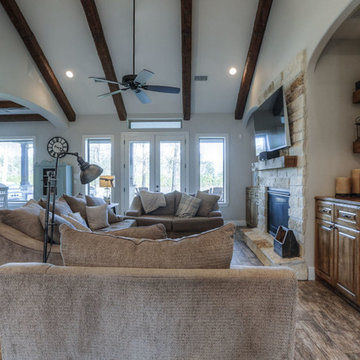
ヒューストンにあるお手頃価格の中くらいなカントリー風のおしゃれなオープンリビング (ベージュの壁、標準型暖炉、石材の暖炉まわり、壁掛け型テレビ、茶色い床、セラミックタイルの床) の写真
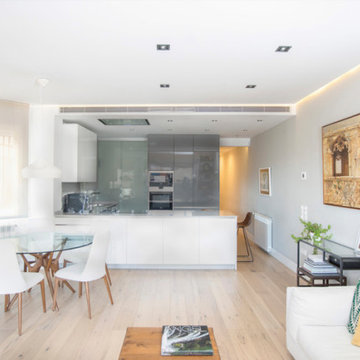
PISO TRAFALGAR
El proyecto consiste en la reforma de un piso en la última planta en una Finca con características señoriales del Barrio Chamberí, en la Ciudad de Madrid.
La propuesta buscó el maximizar la integración de espacios y aprovechar la gran cantidad de ventanas para ventilación e iluminación. El proyecto se centra en las áreas social del piso donde se agrupan el salón, el comedor y la cocina, este último como elemento protagonista, conectándose con una terraza también con vistas a la calle Trafalgar.
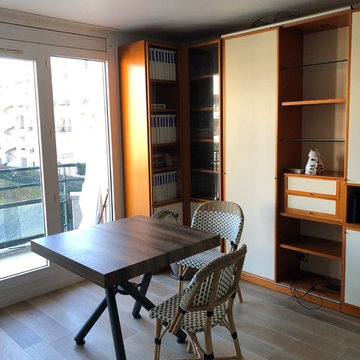
パリにあるお手頃価格の小さなモダンスタイルのおしゃれなオープンリビング (ベージュの壁、暖炉なし、据え置き型テレビ、茶色い床、セラミックタイルの床) の写真
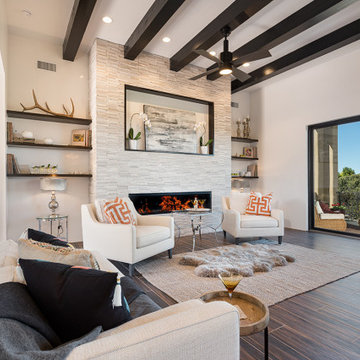
他の地域にあるお手頃価格の中くらいなコンテンポラリースタイルのおしゃれなオープンリビング (白い壁、セラミックタイルの床、標準型暖炉、石材の暖炉まわり、埋込式メディアウォール、茶色い床) の写真
お手頃価格のファミリールーム (セラミックタイルの床、茶色い床、マルチカラーの床) の写真
1
