お手頃価格のファミリールーム (カーペット敷き、ベージュの床、赤い床) の写真
絞り込み:
資材コスト
並び替え:今日の人気順
写真 1〜20 枚目(全 884 枚)
1/5

The 2 story great room in our cottonwood provides an amazing view and plenty of natural light. This room features a massive floor to ceiling reclaimed wood fireplace and a large wagon wheel light fixture.

New refacing of existing 1980's Californian, Adobe style millwork to this modern Craftsman style.
カルガリーにあるお手頃価格の小さなトランジショナルスタイルのおしゃれなファミリールーム (コーナー設置型暖炉、壁掛け型テレビ、ベージュの床、グレーの壁、カーペット敷き、タイルの暖炉まわり) の写真
カルガリーにあるお手頃価格の小さなトランジショナルスタイルのおしゃれなファミリールーム (コーナー設置型暖炉、壁掛け型テレビ、ベージュの床、グレーの壁、カーペット敷き、タイルの暖炉まわり) の写真
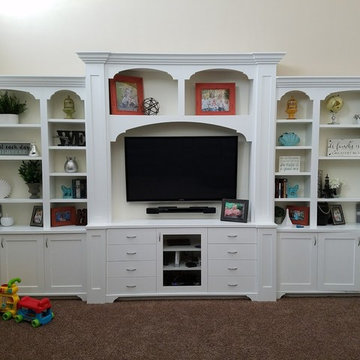
ソルトレイクシティにあるお手頃価格の中くらいなトラディショナルスタイルのおしゃれな独立型ファミリールーム (ベージュの壁、カーペット敷き、暖炉なし、壁掛け型テレビ、ベージュの床) の写真

custom design media entertainment center
フェニックスにあるお手頃価格の広いモダンスタイルのおしゃれなオープンリビング (ベージュの壁、カーペット敷き、コーナー設置型暖炉、石材の暖炉まわり、壁掛け型テレビ、ベージュの床、三角天井) の写真
フェニックスにあるお手頃価格の広いモダンスタイルのおしゃれなオープンリビング (ベージュの壁、カーペット敷き、コーナー設置型暖炉、石材の暖炉まわり、壁掛け型テレビ、ベージュの床、三角天井) の写真

White Entertainment Center
Reclaimed Wood Beam Fireplace
DMW Interior Design
Phots by Andrew Wayne Studios
オレンジカウンティにあるお手頃価格の小さなエクレクティックスタイルのおしゃれなオープンリビング (グレーの壁、カーペット敷き、標準型暖炉、レンガの暖炉まわり、ベージュの床) の写真
オレンジカウンティにあるお手頃価格の小さなエクレクティックスタイルのおしゃれなオープンリビング (グレーの壁、カーペット敷き、標準型暖炉、レンガの暖炉まわり、ベージュの床) の写真

ニューヨークにあるお手頃価格の中くらいなトラディショナルスタイルのおしゃれな独立型ファミリールーム (赤い壁、ライブラリー、カーペット敷き、暖炉なし、テレビなし、ベージュの床) の写真

Our clients house was built in 2012, so it was not that outdated, it was just dark. The clients wanted to lighten the kitchen and create something that was their own, using more unique products. The master bath needed to be updated and they wanted the upstairs game room to be more functional for their family.
The original kitchen was very dark and all brown. The cabinets were stained dark brown, the countertops were a dark brown and black granite, with a beige backsplash. We kept the dark cabinets but lightened everything else. A new translucent frosted glass pantry door was installed to soften the feel of the kitchen. The main architecture in the kitchen stayed the same but the clients wanted to change the coffee bar into a wine bar, so we removed the upper cabinet door above a small cabinet and installed two X-style wine storage shelves instead. An undermount farm sink was installed with a 23” tall main faucet for more functionality. We replaced the chandelier over the island with a beautiful Arhaus Poppy large antique brass chandelier. Two new pendants were installed over the sink from West Elm with a much more modern feel than before, not to mention much brighter. The once dark backsplash was now a bright ocean honed marble mosaic 2”x4” a top the QM Calacatta Miel quartz countertops. We installed undercabinet lighting and added over-cabinet LED tape strip lighting to add even more light into the kitchen.
We basically gutted the Master bathroom and started from scratch. We demoed the shower walls, ceiling over tub/shower, demoed the countertops, plumbing fixtures, shutters over the tub and the wall tile and flooring. We reframed the vaulted ceiling over the shower and added an access panel in the water closet for a digital shower valve. A raised platform was added under the tub/shower for a shower slope to existing drain. The shower floor was Carrara Herringbone tile, accented with Bianco Venatino Honed marble and Metro White glossy ceramic 4”x16” tile on the walls. We then added a bench and a Kohler 8” rain showerhead to finish off the shower. The walk-in shower was sectioned off with a frameless clear anti-spot treated glass. The tub was not important to the clients, although they wanted to keep one for resale value. A Japanese soaker tub was installed, which the kids love! To finish off the master bath, the walls were painted with SW Agreeable Gray and the existing cabinets were painted SW Mega Greige for an updated look. Four Pottery Barn Mercer wall sconces were added between the new beautiful Distressed Silver leaf mirrors instead of the three existing over-mirror vanity bars that were originally there. QM Calacatta Miel countertops were installed which definitely brightened up the room!
Originally, the upstairs game room had nothing but a built-in bar in one corner. The clients wanted this to be more of a media room but still wanted to have a kitchenette upstairs. We had to remove the original plumbing and electrical and move it to where the new cabinets were. We installed 16’ of cabinets between the windows on one wall. Plank and Mill reclaimed barn wood plank veneers were used on the accent wall in between the cabinets as a backing for the wall mounted TV above the QM Calacatta Miel countertops. A kitchenette was installed to one end, housing a sink and a beverage fridge, so the clients can still have the best of both worlds. LED tape lighting was added above the cabinets for additional lighting. The clients love their updated rooms and feel that house really works for their family now.
Design/Remodel by Hatfield Builders & Remodelers | Photography by Versatile Imaging

For this project, we were hired to refinish this family's unfinished basement. A few unique components that were incorporated in this project were installing custom bookshelves, wainscoting, doors, and a fireplace. The goal of the whole project was to transform the space from one that was unfinished to one that is perfect for spending time together as a family in a beautiful space of the home.
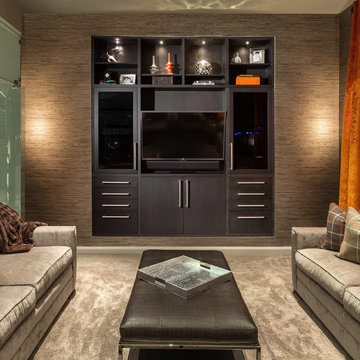
Beautiful Wood-Mode custom cabinets used to for this modern day built in media center. Maple cabinetry featured with a Matte Eclipse finish, glass inset doors, and LED lighting.
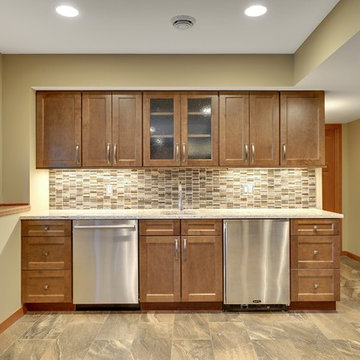
Interior Design by: Sarah Bernardy Design, LLC
Remodel by: Thorson Homes, MN
Photography by: Jesse Angell from Space Crafting Architectural Photography & Video
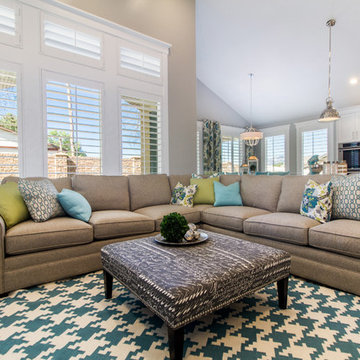
ソルトレイクシティにあるお手頃価格の中くらいなトラディショナルスタイルのおしゃれなオープンリビング (グレーの壁、カーペット敷き、標準型暖炉、石材の暖炉まわり、壁掛け型テレビ、ベージュの床) の写真

We haven't shared a project in a while so here is a good one to show off.?
This living room gives off such a cozy yet sophisticated look to it. Our favorite part has to be the shiplap in between the beams, that detail adds so much character to this room and its hard not to fall in love with this remodel.
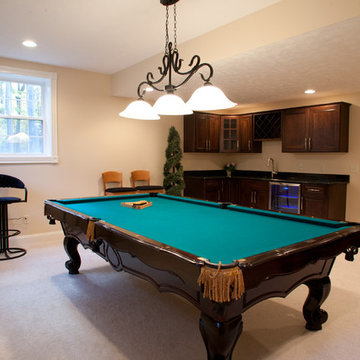
クリーブランドにあるお手頃価格の広いトランジショナルスタイルのおしゃれな独立型ファミリールーム (ゲームルーム、ベージュの壁、カーペット敷き、暖炉なし、ベージュの床) の写真
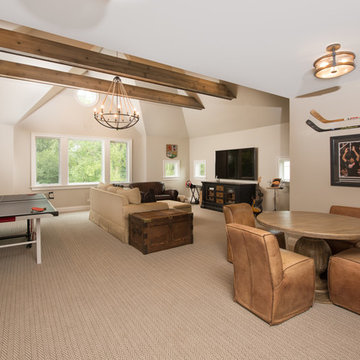
Upstairs bonus room with family room space and a pingpong table
シカゴにあるお手頃価格の広いトラディショナルスタイルのおしゃれなロフトリビング (ベージュの壁、壁掛け型テレビ、ゲームルーム、カーペット敷き、ベージュの床) の写真
シカゴにあるお手頃価格の広いトラディショナルスタイルのおしゃれなロフトリビング (ベージュの壁、壁掛け型テレビ、ゲームルーム、カーペット敷き、ベージュの床) の写真
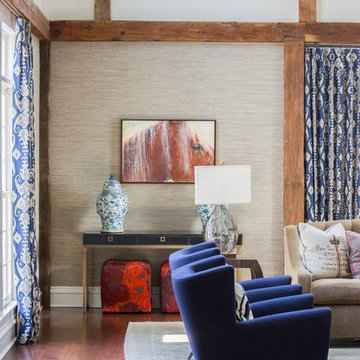
Neil Landino
ニューヨークにあるお手頃価格の広いエクレクティックスタイルのおしゃれな独立型ファミリールーム (ベージュの壁、カーペット敷き、壁掛け型テレビ、ベージュの床、暖炉なし) の写真
ニューヨークにあるお手頃価格の広いエクレクティックスタイルのおしゃれな独立型ファミリールーム (ベージュの壁、カーペット敷き、壁掛け型テレビ、ベージュの床、暖炉なし) の写真
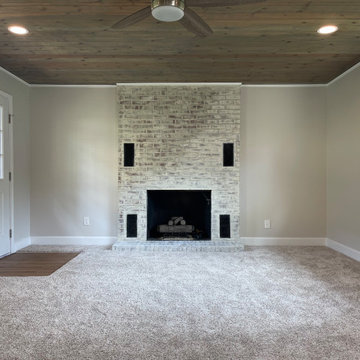
アトランタにあるお手頃価格の広いトラディショナルスタイルのおしゃれな独立型ファミリールーム (ゲームルーム、ベージュの壁、カーペット敷き、標準型暖炉、レンガの暖炉まわり、ベージュの床) の写真

ポートランドにあるお手頃価格の中くらいなモダンスタイルのおしゃれなロフトリビング (ゲームルーム、黒い壁、カーペット敷き、暖炉なし、テレビなし、ベージュの床、板張り壁) の写真
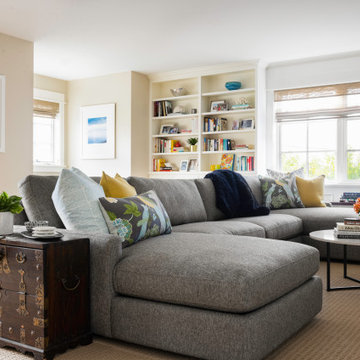
Family Room / Playroom
シアトルにあるお手頃価格の広いトランジショナルスタイルのおしゃれな独立型ファミリールーム (ベージュの壁、カーペット敷き、壁掛け型テレビ、ベージュの床) の写真
シアトルにあるお手頃価格の広いトランジショナルスタイルのおしゃれな独立型ファミリールーム (ベージュの壁、カーペット敷き、壁掛け型テレビ、ベージュの床) の写真
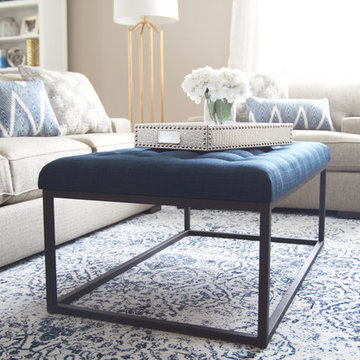
A transitional, glam Antioch bonus room design featuring a navy and light grey area rug. Interior Design & Photography: design by Christina Perry
お手頃価格の広いトランジショナルスタイルのおしゃれなオープンリビング (ベージュの壁、カーペット敷き、暖炉なし、壁掛け型テレビ、ベージュの床) の写真
お手頃価格の広いトランジショナルスタイルのおしゃれなオープンリビング (ベージュの壁、カーペット敷き、暖炉なし、壁掛け型テレビ、ベージュの床) の写真
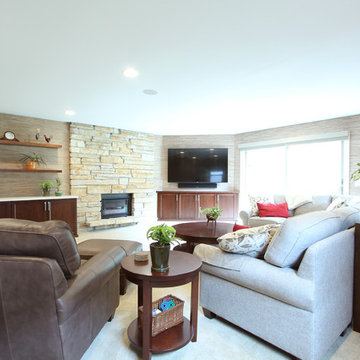
A diagonal wall was built into a corner of this lower level family room. The cabinets were recessed under the wall the maximize the footprint of the space. A matching wood countertop was added for a more furniture looking piece. The flat screen tv was wall mounted as well as the sound bar.
お手頃価格のファミリールーム (カーペット敷き、ベージュの床、赤い床) の写真
1