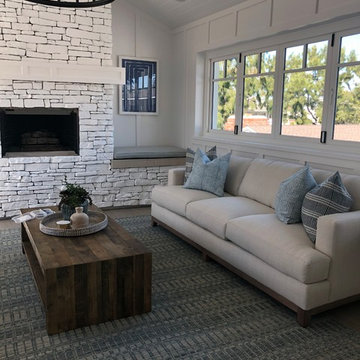お手頃価格の小さなファミリールーム (コンクリートの暖炉まわり、石材の暖炉まわり) の写真
絞り込み:
資材コスト
並び替え:今日の人気順
写真 1〜20 枚目(全 217 枚)
1/5

log cabin mantel wall design
Integrated Wall 2255.1
The skilled custom design cabinetmaker can help a small room with a fireplace to feel larger by simplifying details, and by limiting the number of disparate elements employed in the design. A wood storage room, and a general storage area are incorporated on either side of this fireplace, in a manner that expands, rather than interrupts, the limited wall surface. Restrained design makes the most of two storage opportunities, without disrupting the focal area of the room. The mantel is clean and a strong horizontal line helping to expand the visual width of the room.
The renovation of this small log cabin was accomplished in collaboration with architect, Bethany Puopolo. A log cabin’s aesthetic requirements are best addressed through simple design motifs. Different styles of log structures suggest different possibilities. The eastern seaboard tradition of dovetailed, square log construction, offers us cabin interiors with a different feel than typically western, round log structures.

This two story stacked stone fireplace with reclaimed wooden mantle is the focal point of the open room. It's commanding presence was the inspiration for the rustic yet modern furnishings and art.
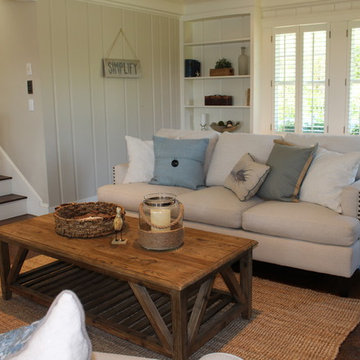
ボストンにあるお手頃価格の小さなビーチスタイルのおしゃれなオープンリビング (濃色無垢フローリング、標準型暖炉、石材の暖炉まわり、壁掛け型テレビ) の写真
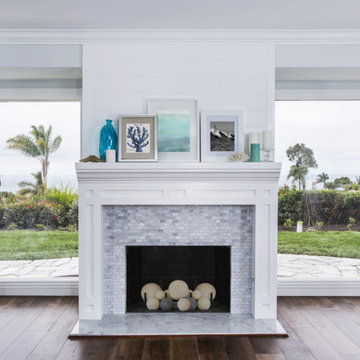
Robert Zeballos
オレンジカウンティにあるお手頃価格の小さなビーチスタイルのおしゃれなオープンリビング (無垢フローリング、標準型暖炉、石材の暖炉まわり、埋込式メディアウォール) の写真
オレンジカウンティにあるお手頃価格の小さなビーチスタイルのおしゃれなオープンリビング (無垢フローリング、標準型暖炉、石材の暖炉まわり、埋込式メディアウォール) の写真

Roger Turk - Northlight Photography
シアトルにあるお手頃価格の小さなコンテンポラリースタイルのおしゃれな独立型ファミリールーム (ベージュの壁、淡色無垢フローリング、標準型暖炉、石材の暖炉まわり、壁掛け型テレビ) の写真
シアトルにあるお手頃価格の小さなコンテンポラリースタイルのおしゃれな独立型ファミリールーム (ベージュの壁、淡色無垢フローリング、標準型暖炉、石材の暖炉まわり、壁掛け型テレビ) の写真
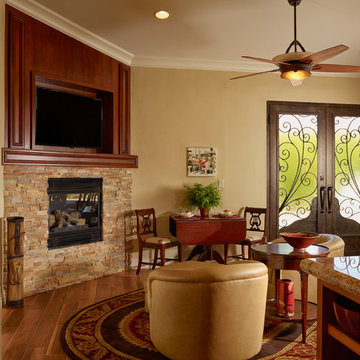
Existing area of the Casita. New Wrought Iron doors. TV/Fireplace Treatment was designed along with the Living Room Area to coordinate. Existing firebox with new stacked stone treatment with wood paneling above. Customers own Duncan Phyfe pieces - reupholstered seats. New Woodbridge table with Portland area artists pottery. Antique golf bag accent.
Dean Fueroghne Photography
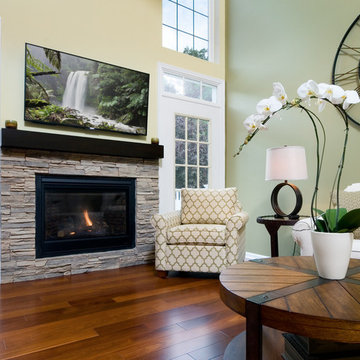
Here you can see the gas fireplace with stone surround. The wood mantle was stained to match the kitchen cabinetry, which created harmony between the two areas. To satisfy our clients' needs for an open floorplan, our designer pushed their furniture to the perimeter and we mounted their television above the fireplace. These changes created the uncluttered, traffic free living area our clients were seeking.
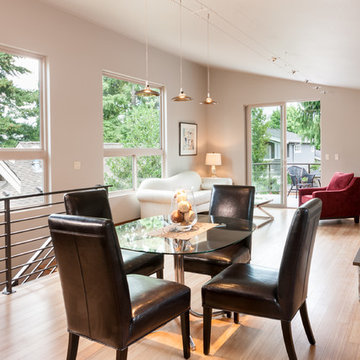
Jesse Young Property and Real Estate Photography
フェニックスにあるお手頃価格の小さなモダンスタイルのおしゃれなオープンリビング (グレーの壁、淡色無垢フローリング、横長型暖炉、石材の暖炉まわり、据え置き型テレビ) の写真
フェニックスにあるお手頃価格の小さなモダンスタイルのおしゃれなオープンリビング (グレーの壁、淡色無垢フローリング、横長型暖炉、石材の暖炉まわり、据え置き型テレビ) の写真
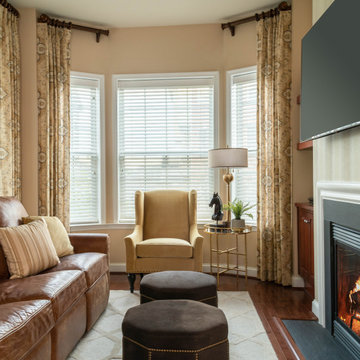
Our client's family room off the kitchen is smaller than the actual kitchen, and he was very unhappy with the lack of comfort. Our new leather sofa, with motorized recliners at each end, gave comfort and the style he'd missed. Adding a single sleek pale gold velvet chair in the bay window really opened up the space and gave way to the view. Tall gold/cream paisley panels on dark 2" wood rods highlights the 10 foot room height. A neutral rug, subtle fireplace wallpaper, mink ottomans and golden lamps finish off the space.
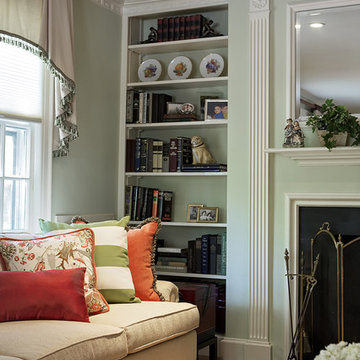
This Living Room is a chameleon! Living rooms are for living, so why not live in it? Barbara Feinstein, owner of B Fein Interior Design, created this elegant space by concealing the television in a beautiful Hekman console with a hydraulic TV lift. Now you see it - now you don't! Custom sectional from B Fein Interiors Private Label.
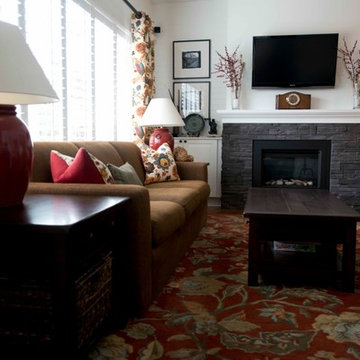
The rooms in this compact and colourful family home feel spacious thanks to soaring ceilings and large windows. The bold artwork served as inspiration for the decor of the home's tiny main floor that includes a front entrance, living room, dining room and kitchen all in just under 600 square feet. This home is featured in the Spring 2013 issue of Canadian Home Trends Magazine. Interior Design by Lori Steeves of Simply Home Decorating.Photo by Jonathan Hayward
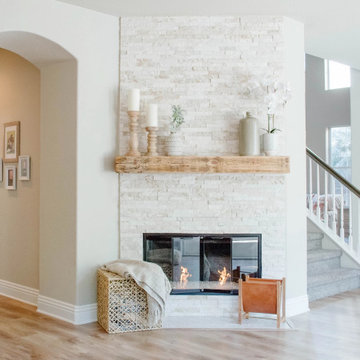
サンディエゴにあるお手頃価格の小さなトランジショナルスタイルのおしゃれなオープンリビング (グレーの壁、クッションフロア、標準型暖炉、石材の暖炉まわり、ベージュの床) の写真
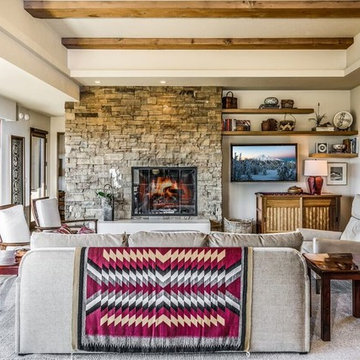
他の地域にあるお手頃価格の小さなラスティックスタイルのおしゃれなオープンリビング (ベージュの壁、トラバーチンの床、標準型暖炉、石材の暖炉まわり、壁掛け型テレビ、グレーの床) の写真

Cozy sitting area that opens to the screen porch, right on the water's edge, Rumford fireplace. This project was a Guest House for a long time Battle Associates Client. Smaller, smaller, smaller the owners kept saying about the guest cottage right on the water's edge. The result was an intimate, almost diminutive, two bedroom cottage for extended family visitors. White beadboard interiors and natural wood structure keep the house light and airy. The fold-away door to the screen porch allows the space to flow beautifully.
Photographer: Nancy Belluscio
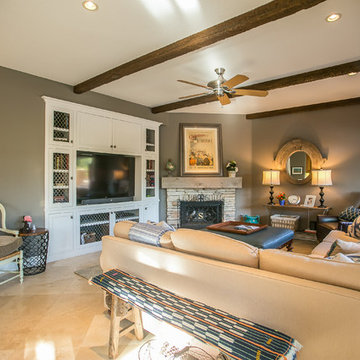
This compact family room packs in a lot of warmth and texture. Antiques are nestled among new furnishings to create an inviting space to relax.
ロサンゼルスにあるお手頃価格の小さなトラディショナルスタイルのおしゃれなオープンリビング (茶色い壁、トラバーチンの床、コーナー設置型暖炉、石材の暖炉まわり、埋込式メディアウォール) の写真
ロサンゼルスにあるお手頃価格の小さなトラディショナルスタイルのおしゃれなオープンリビング (茶色い壁、トラバーチンの床、コーナー設置型暖炉、石材の暖炉まわり、埋込式メディアウォール) の写真
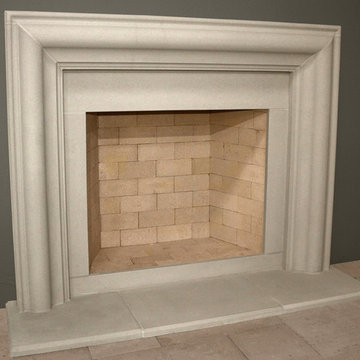
The SoHo
Refined in its simplicity, the clean and unadorned lines of the Soho will easily complement a wide variety of motifs.
お手頃価格の小さなトラディショナルスタイルのおしゃれなオープンリビング (紫の壁、コンクリートの床、標準型暖炉、石材の暖炉まわり) の写真
お手頃価格の小さなトラディショナルスタイルのおしゃれなオープンリビング (紫の壁、コンクリートの床、標準型暖炉、石材の暖炉まわり) の写真
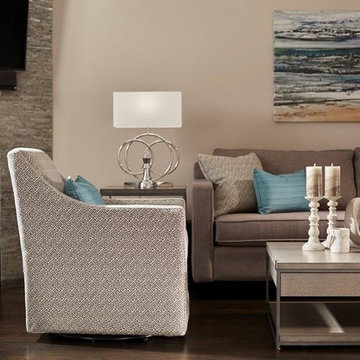
トロントにあるお手頃価格の小さなコンテンポラリースタイルのおしゃれなオープンリビング (ベージュの壁、濃色無垢フローリング、標準型暖炉、石材の暖炉まわり、壁掛け型テレビ) の写真
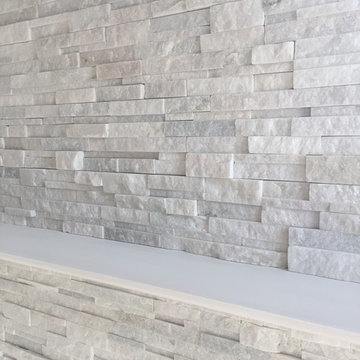
ワシントンD.C.にあるお手頃価格の小さなモダンスタイルのおしゃれなファミリールーム (グレーの壁、カーペット敷き、標準型暖炉、石材の暖炉まわり) の写真
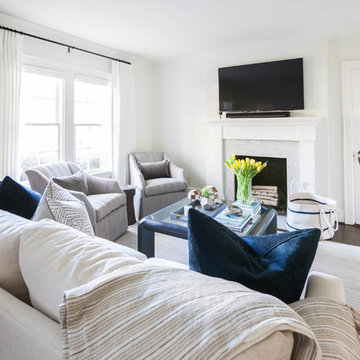
Family room area has a sofa, 2 swivel chairs and coffee table. Styling done right! Used crypton fabric for sofa and durable print for swivel chairs. Blue accents thought the home. Photo by Tara Carter Photography
お手頃価格の小さなファミリールーム (コンクリートの暖炉まわり、石材の暖炉まわり) の写真
1
