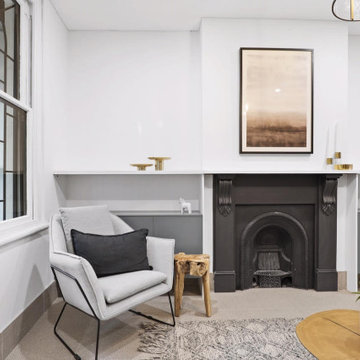お手頃価格のファミリールーム (標準型暖炉、グレーの床) の写真
絞り込み:
資材コスト
並び替え:今日の人気順
写真 101〜120 枚目(全 410 枚)
1/4
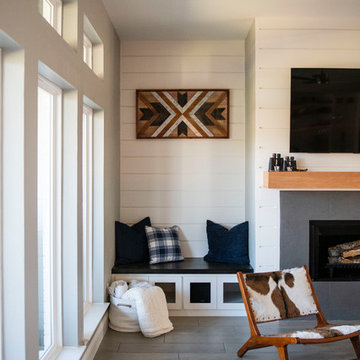
ダラスにあるお手頃価格の中くらいなカントリー風のおしゃれなオープンリビング (白い壁、磁器タイルの床、標準型暖炉、木材の暖炉まわり、壁掛け型テレビ、グレーの床) の写真
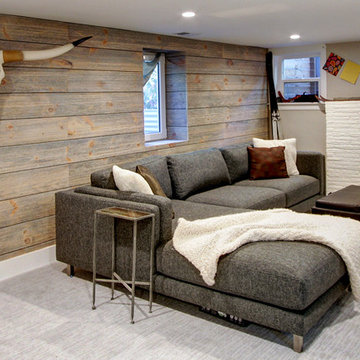
Jenn Cohen
デンバーにあるお手頃価格の中くらいなトランジショナルスタイルのおしゃれなオープンリビング (ゲームルーム、グレーの壁、据え置き型テレビ、標準型暖炉、レンガの暖炉まわり、カーペット敷き、グレーの床) の写真
デンバーにあるお手頃価格の中くらいなトランジショナルスタイルのおしゃれなオープンリビング (ゲームルーム、グレーの壁、据え置き型テレビ、標準型暖炉、レンガの暖炉まわり、カーペット敷き、グレーの床) の写真
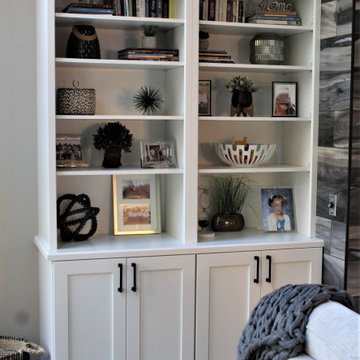
Cabinetry: Showplace Framed
Style: Pierce
Finish: Paint Grade/White Dove
Countertop: Solid Surface Unlimited – Snowy River Quartz
Hardware: Hardware Resources – Sullivan in Matte Black
Fireplace Tile: (Customer’s Own)
Floor: (Customer’s Own)
Designer: Andrea Yeip
Interior Designer: Amy Termarsch (Amy Elizabeth Design)
Contractor: Langtry Construction, LLC
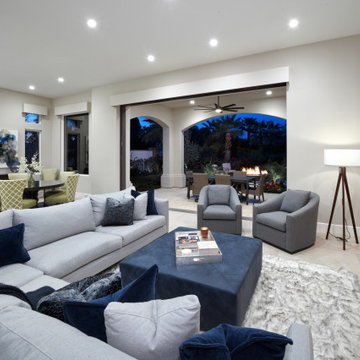
Indoor Outdoor living and dining. Full 360 swivels sit in front of stacked glass doors.
シアトルにあるお手頃価格の中くらいなトランジショナルスタイルのおしゃれなオープンリビング (グレーの壁、磁器タイルの床、標準型暖炉、タイルの暖炉まわり、壁掛け型テレビ、グレーの床) の写真
シアトルにあるお手頃価格の中くらいなトランジショナルスタイルのおしゃれなオープンリビング (グレーの壁、磁器タイルの床、標準型暖炉、タイルの暖炉まわり、壁掛け型テレビ、グレーの床) の写真
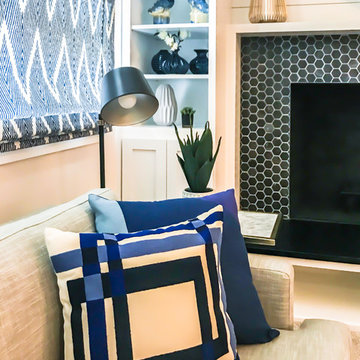
Updated family room in modern farmhouse style with new custom built-ins, new fireplace surround with shiplap, new paint, lighting, furnishings, flooring and accessories.
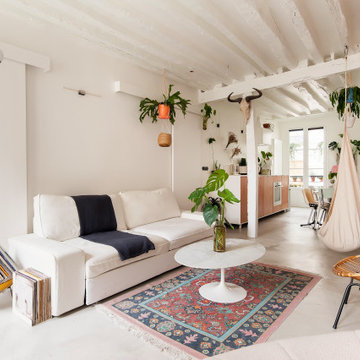
パリにあるお手頃価格の中くらいなエクレクティックスタイルのおしゃれなファミリールーム (ライブラリー、白い壁、コンクリートの床、標準型暖炉、漆喰の暖炉まわり、テレビなし、グレーの床) の写真
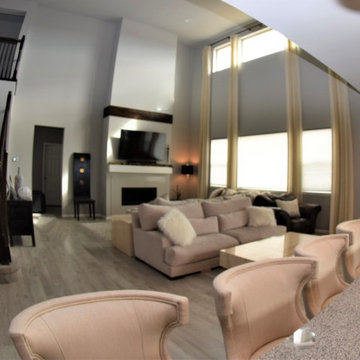
Tall windows with curtain panels in family room
デンバーにあるお手頃価格の広いモダンスタイルのおしゃれなオープンリビング (グレーの壁、ラミネートの床、標準型暖炉、タイルの暖炉まわり、据え置き型テレビ、グレーの床、板張り壁) の写真
デンバーにあるお手頃価格の広いモダンスタイルのおしゃれなオープンリビング (グレーの壁、ラミネートの床、標準型暖炉、タイルの暖炉まわり、据え置き型テレビ、グレーの床、板張り壁) の写真

他の地域にあるお手頃価格の中くらいなビーチスタイルのおしゃれなオープンリビング (ラミネートの床、標準型暖炉、タイルの暖炉まわり、壁掛け型テレビ、グレーの床、グレーの壁) の写真
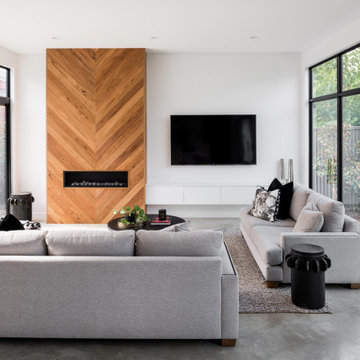
With south facing rear, one of the key aspects of the design was to separate the new living / kitchen space from the original house with a courtyard - to allow northern light to the main living spaces. The courtyard also provides cross ventilation and a great connection with the garden. This is a huge change from the original south facing kitchen and meals, which was not only very small, but quite dark and gloomy.
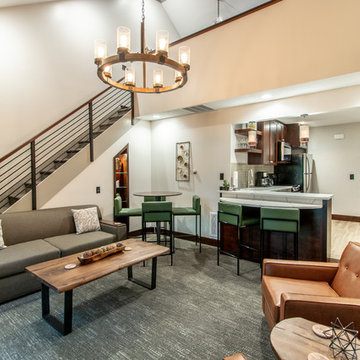
Located in a wooded setting which backs up to a golf course, The Woods is a vacation condo community in Canadian Lakes, Michigan. The owners asked us to create a comfortable modern design that would appeal to golfers and also families visiting relatives in the area. This complete renovation brought the design from 80's basic to rustic transitional. Colors and design elements echo the natural area surrounding the property.
SKP Design was involved in multiple aspects of this project. Our services included:
space planning for kitchen and both bathrooms
selecting finishes for walls, floors, trim, cabinets and countertops
reviewing construction details and electrical plans
specification of plumbing fixtures, appliances and accent lighting
furniture layout, specification and purchasing
fireplace design and stone selection
reviewing branding and signage ideas
In the great room, wrought iron accents are featured in a new staircase handrail system. Other metal accents are found in the new chandelier, barstools and the legs of the live edge coffee table. An open area under the staircase was enclosed with recessed shelving which gives a focal point to the dinette area. Recessed built-in cabinets near the fireplace store TV technology and accessories. The original tiled hearth was replaced by poured concrete with stone accents.
A queen sleeper sofa from Edgecomb provides additional sleeping. Fabrics and upholstery throughout the condo were selected for durability and cleanability.
Basic white laminate kitchen cabinets were replaced with beautiful dark stained wood. Floor tile is a wood-look porcelain from Daltile called Saddle Brook. Countertops in the kitchen and bathrooms are solid surface Corian Quartz (formerly called DuPont Zodiaq). Broadloom carpet is from Durkan. The first floor bedroom is Mona Vista pattern from Modesto Collection; all other carpet is Inviting Spaces pattern from Timeless Compositions. Walls are painted with Sherwin Williams 7647 Crushed Ice.
The main floor bedroom has a custom headboard mounted on a feature wall with plaid wallcovering. A freestanding vanity with undermount sink was added to the alcove area, creating space for a larger walk-in tiled shower with custom bench. On both levels, backlit mirrors highlight the sink areas. The upstairs bath has a blue tile feature wall and vessel sink.
A fiberglass bathtub surround was removed and replaced by a custom tiled shower. Vinyl wallcovering from D.L. Couch provides a focal point behind the king headboard in the loft bedroom. A twin sleeper chair adds an extra bed.
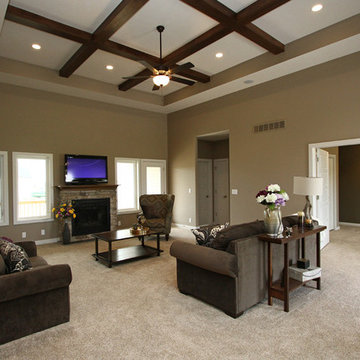
Sandy Creek Photography
他の地域にあるお手頃価格の中くらいなトランジショナルスタイルのおしゃれなオープンリビング (ベージュの壁、カーペット敷き、標準型暖炉、石材の暖炉まわり、壁掛け型テレビ、グレーの床) の写真
他の地域にあるお手頃価格の中くらいなトランジショナルスタイルのおしゃれなオープンリビング (ベージュの壁、カーペット敷き、標準型暖炉、石材の暖炉まわり、壁掛け型テレビ、グレーの床) の写真
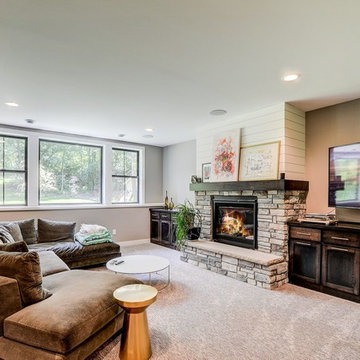
Cozy family room features shiplap accents, stone fireplace, and custom built ins.
ミネアポリスにあるお手頃価格の中くらいなトランジショナルスタイルのおしゃれなオープンリビング (ゲームルーム、グレーの壁、カーペット敷き、標準型暖炉、石材の暖炉まわり、壁掛け型テレビ、グレーの床) の写真
ミネアポリスにあるお手頃価格の中くらいなトランジショナルスタイルのおしゃれなオープンリビング (ゲームルーム、グレーの壁、カーペット敷き、標準型暖炉、石材の暖炉まわり、壁掛け型テレビ、グレーの床) の写真
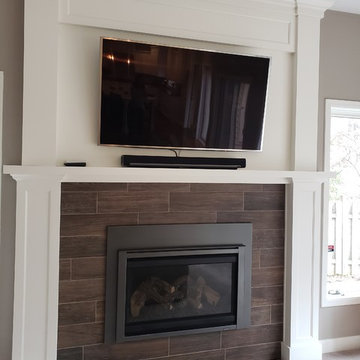
ミネアポリスにあるお手頃価格の中くらいなトランジショナルスタイルのおしゃれなオープンリビング (カーペット敷き、標準型暖炉、木材の暖炉まわり、壁掛け型テレビ、グレーの床) の写真
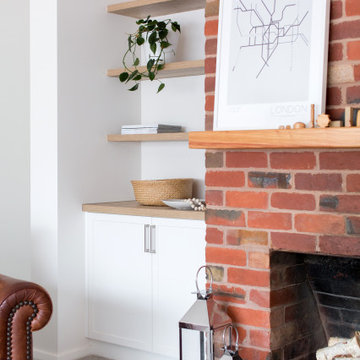
Updated exposed. redbrick fireplace in lounge with customised built in joinery, open timber shelving and hardwood fireplace mantel. Updated floor coverings for a cosy. and more luxurious feel.
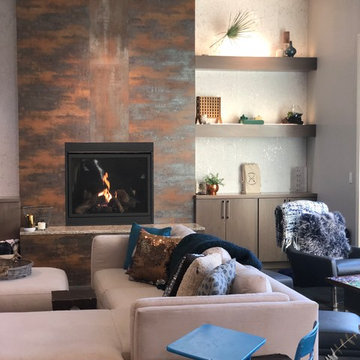
Fireplace from www.fpwhs.com Napolean HDX40.
Candice Olson Metallic Wallpaper.
デンバーにあるお手頃価格の広いトランジショナルスタイルのおしゃれなオープンリビング (壁掛け型テレビ、白い壁、濃色無垢フローリング、標準型暖炉、タイルの暖炉まわり、グレーの床) の写真
デンバーにあるお手頃価格の広いトランジショナルスタイルのおしゃれなオープンリビング (壁掛け型テレビ、白い壁、濃色無垢フローリング、標準型暖炉、タイルの暖炉まわり、グレーの床) の写真
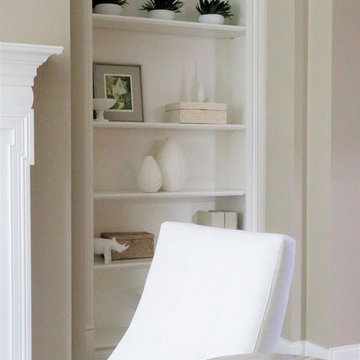
All white everything in this gorgeous transitional family room! The client wanted to incorporate a few of her favorite pieces, the wood carved mirror above the fireplace, the small wood chest used as a side table to name a few. Ultimately wanting the built in shelves flanking the fireplace to almost "disappear" so CURE Senior Designer, Cori Dyer layered in some white and neutral elements and accessories.
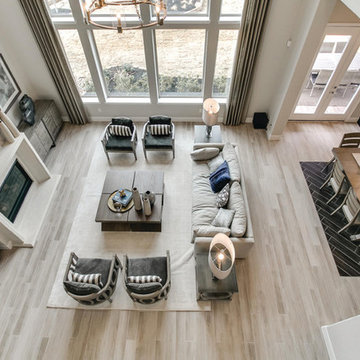
ヒューストンにあるお手頃価格の広いモダンスタイルのおしゃれなオープンリビング (グレーの壁、淡色無垢フローリング、標準型暖炉、石材の暖炉まわり、壁掛け型テレビ、グレーの床) の写真
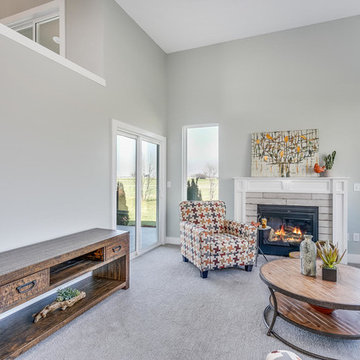
AEV Real Estate Photo
ウィチタにあるお手頃価格の広いトラディショナルスタイルのおしゃれな独立型ファミリールーム (グレーの壁、カーペット敷き、標準型暖炉、石材の暖炉まわり、グレーの床) の写真
ウィチタにあるお手頃価格の広いトラディショナルスタイルのおしゃれな独立型ファミリールーム (グレーの壁、カーペット敷き、標準型暖炉、石材の暖炉まわり、グレーの床) の写真
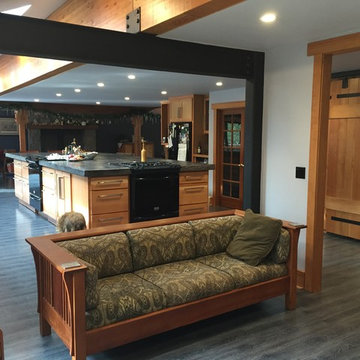
A new 8 ft. wide addition to the main floor required a new 3 ft. deep glulam wood beam to carry the existing 2nd floor. The new glulam beam rests on a new steel beam and columns designed to carry the existing 2nd floor loads.
お手頃価格のファミリールーム (標準型暖炉、グレーの床) の写真
6
