お手頃価格の広いファミリールーム (標準型暖炉、カーペット敷き、グレーの床) の写真
絞り込み:
資材コスト
並び替え:今日の人気順
写真 1〜20 枚目(全 40 枚)
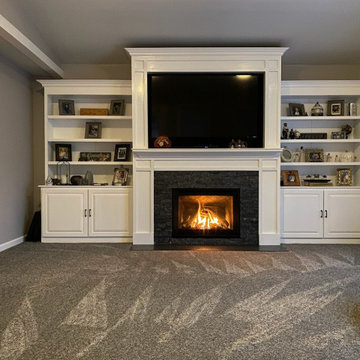
Custom built Livingroom cabinets with shelf space and fireplace.
ニューヨークにあるお手頃価格の広いトラディショナルスタイルのおしゃれなファミリールーム (グレーの壁、カーペット敷き、標準型暖炉、タイルの暖炉まわり、埋込式メディアウォール、グレーの床) の写真
ニューヨークにあるお手頃価格の広いトラディショナルスタイルのおしゃれなファミリールーム (グレーの壁、カーペット敷き、標準型暖炉、タイルの暖炉まわり、埋込式メディアウォール、グレーの床) の写真
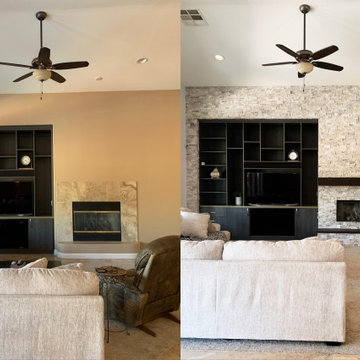
Design is often more about architecture than it is about decor. We focused heavily on embellishing and highlighting the client's fantastic architectural details in the living spaces, which were widely open and connected by a long Foyer Hallway with incredible arches and tall ceilings. We used natural materials such as light silver limestone plaster and paint, added rustic stained wood to the columns, arches and pilasters, and added textural ledgestone to focal walls. We also added new chandeliers with crystal and mercury glass for a modern nudge to a more transitional envelope. The contrast of light stained shelves and custom wood barn door completed the refurbished Foyer Hallway.
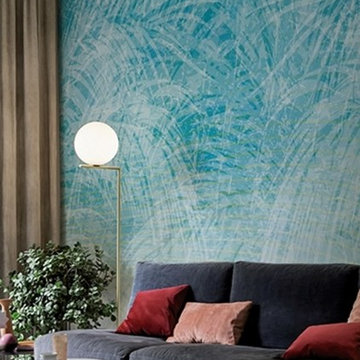
Stylische Tapete von Wall&Deco
Foto: Wall&deco
zu beziehen über verwandlung.net
ケルンにあるお手頃価格の広いコンテンポラリースタイルのおしゃれなオープンリビング (ライブラリー、青い壁、カーペット敷き、標準型暖炉、漆喰の暖炉まわり、内蔵型テレビ、グレーの床) の写真
ケルンにあるお手頃価格の広いコンテンポラリースタイルのおしゃれなオープンリビング (ライブラリー、青い壁、カーペット敷き、標準型暖炉、漆喰の暖炉まわり、内蔵型テレビ、グレーの床) の写真
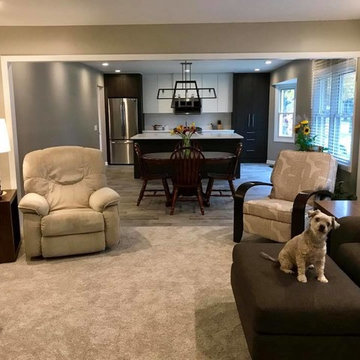
Two walls removed. The old plan featured separate rooms; kitchen, dining, and family. By removing both walls and creating a new faux-header to divide the kitchen/dining space from the family room, we created an open plan more suited to a growing family.
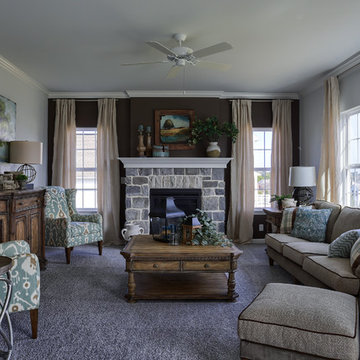
The family room has an accent wall painted in Bark by PPG (PPG-100-) in a flat finish. The carpet is from Mowhawk’s Affidavit collection in the Gainsboro color.
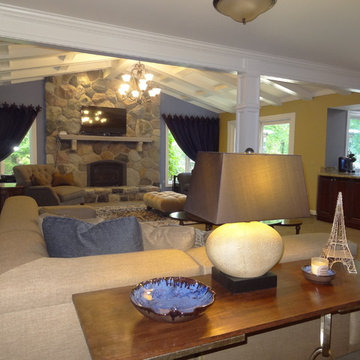
デトロイトにあるお手頃価格の広いトラディショナルスタイルのおしゃれなオープンリビング (マルチカラーの壁、カーペット敷き、標準型暖炉、石材の暖炉まわり、据え置き型テレビ、グレーの床) の写真
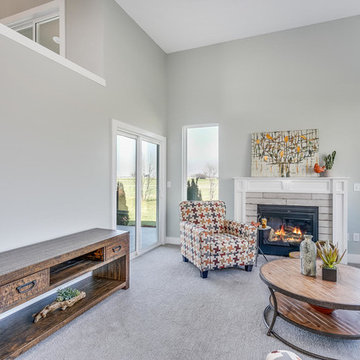
AEV Real Estate Photo
ウィチタにあるお手頃価格の広いトラディショナルスタイルのおしゃれな独立型ファミリールーム (グレーの壁、カーペット敷き、標準型暖炉、石材の暖炉まわり、グレーの床) の写真
ウィチタにあるお手頃価格の広いトラディショナルスタイルのおしゃれな独立型ファミリールーム (グレーの壁、カーペット敷き、標準型暖炉、石材の暖炉まわり、グレーの床) の写真
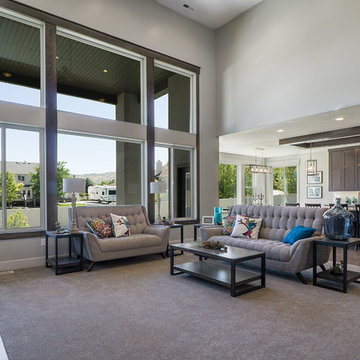
ソルトレイクシティにあるお手頃価格の広いおしゃれなオープンリビング (グレーの壁、カーペット敷き、標準型暖炉、タイルの暖炉まわり、壁掛け型テレビ、グレーの床) の写真
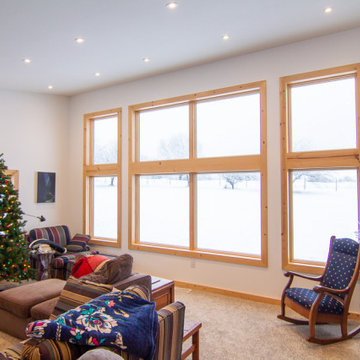
他の地域にあるお手頃価格の広いカントリー風のおしゃれな独立型ファミリールーム (ホームバー、白い壁、カーペット敷き、標準型暖炉、積石の暖炉まわり、壁掛け型テレビ、グレーの床、三角天井) の写真
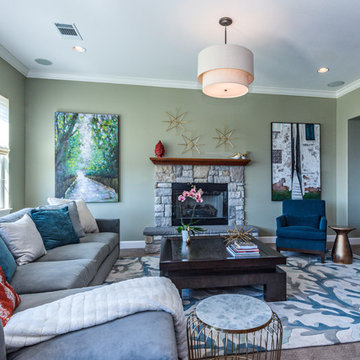
Nina Pomeroy Photography
サンフランシスコにあるお手頃価格の広いコンテンポラリースタイルのおしゃれなオープンリビング (緑の壁、カーペット敷き、標準型暖炉、石材の暖炉まわり、壁掛け型テレビ、グレーの床) の写真
サンフランシスコにあるお手頃価格の広いコンテンポラリースタイルのおしゃれなオープンリビング (緑の壁、カーペット敷き、標準型暖炉、石材の暖炉まわり、壁掛け型テレビ、グレーの床) の写真
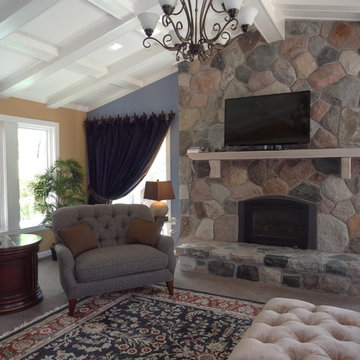
デトロイトにあるお手頃価格の広いトランジショナルスタイルのおしゃれなオープンリビング (マルチカラーの壁、カーペット敷き、標準型暖炉、石材の暖炉まわり、据え置き型テレビ、グレーの床) の写真
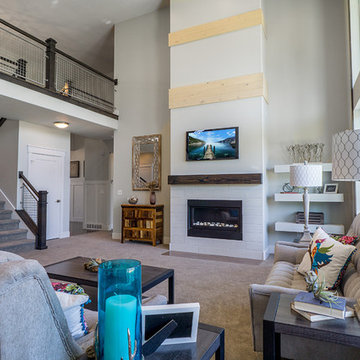
ソルトレイクシティにあるお手頃価格の広いおしゃれなオープンリビング (グレーの壁、カーペット敷き、標準型暖炉、タイルの暖炉まわり、壁掛け型テレビ、グレーの床) の写真
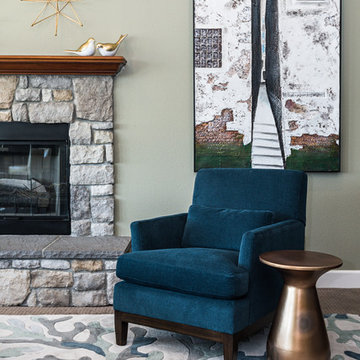
Nina Pomeroy Photography
サンフランシスコにあるお手頃価格の広いコンテンポラリースタイルのおしゃれなオープンリビング (緑の壁、カーペット敷き、標準型暖炉、石材の暖炉まわり、壁掛け型テレビ、グレーの床) の写真
サンフランシスコにあるお手頃価格の広いコンテンポラリースタイルのおしゃれなオープンリビング (緑の壁、カーペット敷き、標準型暖炉、石材の暖炉まわり、壁掛け型テレビ、グレーの床) の写真
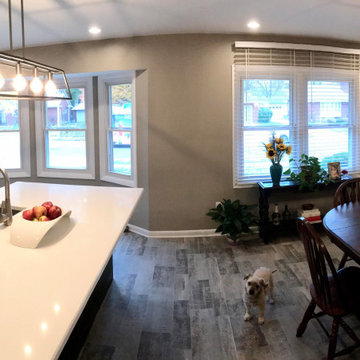
Two walls removed. The old plan featured separate rooms; kitchen, dining, and family. By removing both walls and creating a new faux-header to divide the kitchen/dining space from the family room, we created an open plan more suited to a growing family.
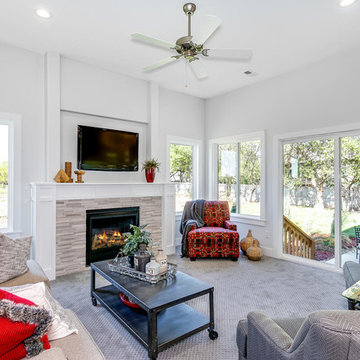
ウィチタにあるお手頃価格の広いコンテンポラリースタイルのおしゃれな独立型ファミリールーム (グレーの壁、カーペット敷き、標準型暖炉、石材の暖炉まわり、埋込式メディアウォール、グレーの床) の写真
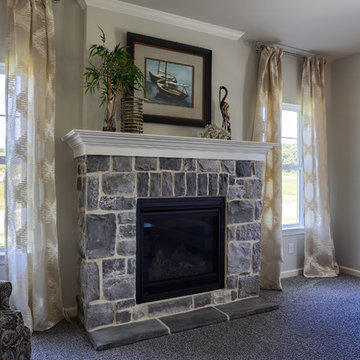
The gas fireplace has a PA Lime cobblestone surround and hearth with off-white mortar.
他の地域にあるお手頃価格の広いトランジショナルスタイルのおしゃれなオープンリビング (ベージュの壁、カーペット敷き、標準型暖炉、石材の暖炉まわり、グレーの床) の写真
他の地域にあるお手頃価格の広いトランジショナルスタイルのおしゃれなオープンリビング (ベージュの壁、カーペット敷き、標準型暖炉、石材の暖炉まわり、グレーの床) の写真
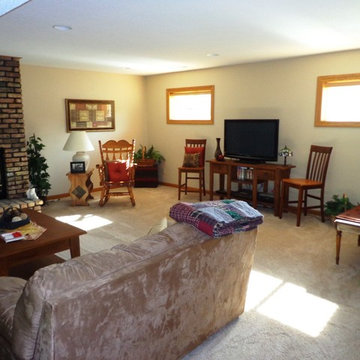
フェニックスにあるお手頃価格の広いトラディショナルスタイルのおしゃれなオープンリビング (ベージュの壁、カーペット敷き、標準型暖炉、石材の暖炉まわり、据え置き型テレビ、グレーの床) の写真
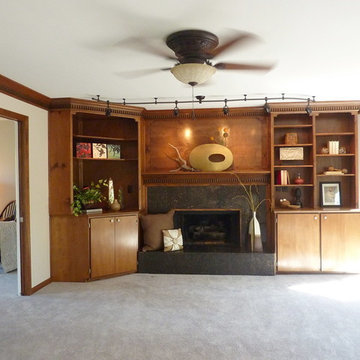
The family room was painted and new carpet...keeping the traditional woodwork and dental molding.
デンバーにあるお手頃価格の広いトラディショナルスタイルのおしゃれな独立型ファミリールーム (グレーの壁、カーペット敷き、標準型暖炉、タイルの暖炉まわり、埋込式メディアウォール、グレーの床) の写真
デンバーにあるお手頃価格の広いトラディショナルスタイルのおしゃれな独立型ファミリールーム (グレーの壁、カーペット敷き、標準型暖炉、タイルの暖炉まわり、埋込式メディアウォール、グレーの床) の写真
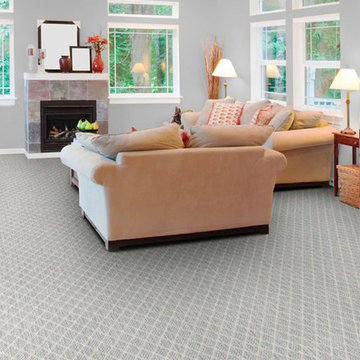
ボストンにあるお手頃価格の広いモダンスタイルのおしゃれなオープンリビング (グレーの壁、カーペット敷き、標準型暖炉、石材の暖炉まわり、テレビなし、グレーの床) の写真
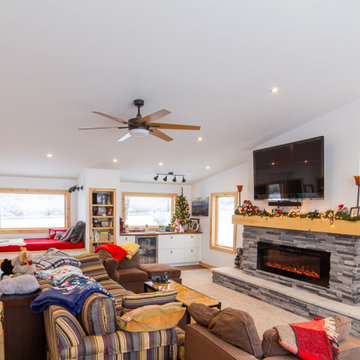
他の地域にあるお手頃価格の広いカントリー風のおしゃれな独立型ファミリールーム (ホームバー、白い壁、カーペット敷き、標準型暖炉、積石の暖炉まわり、壁掛け型テレビ、グレーの床、三角天井) の写真
お手頃価格の広いファミリールーム (標準型暖炉、カーペット敷き、グレーの床) の写真
1