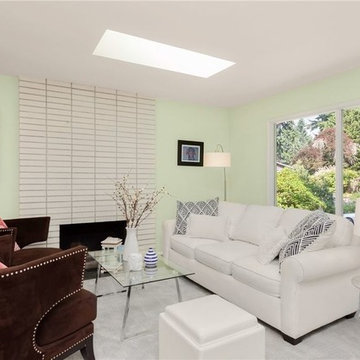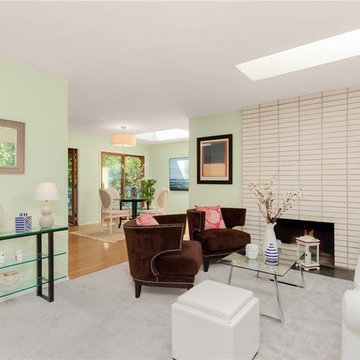お手頃価格の広いトランジショナルスタイルのファミリールーム (標準型暖炉、カーペット敷き、グレーの床) の写真
絞り込み:
資材コスト
並び替え:今日の人気順
写真 1〜13 枚目(全 13 枚)
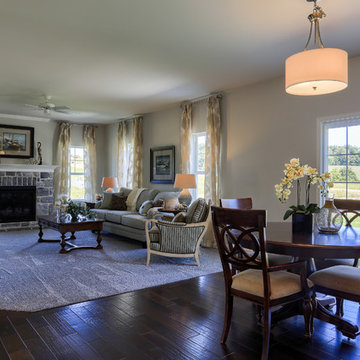
The breakfast area leads to a concrete patio in the back yard and an open concept family room.
他の地域にあるお手頃価格の広いトランジショナルスタイルのおしゃれなオープンリビング (ベージュの壁、カーペット敷き、標準型暖炉、石材の暖炉まわり、グレーの床) の写真
他の地域にあるお手頃価格の広いトランジショナルスタイルのおしゃれなオープンリビング (ベージュの壁、カーペット敷き、標準型暖炉、石材の暖炉まわり、グレーの床) の写真
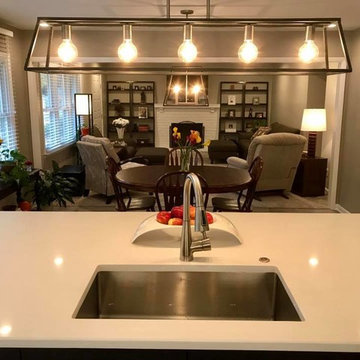
Two walls removed. The old plan featured separate rooms; kitchen, dining, and family. By removing both walls and creating a new faux-header to divide the kitchen/dining space from the family room, we created an open plan more suited to a growing family.
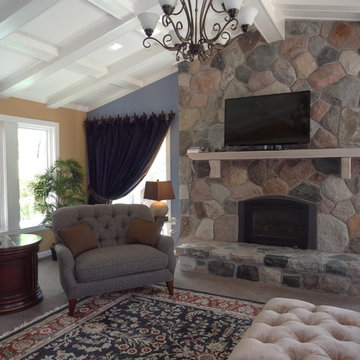
デトロイトにあるお手頃価格の広いトランジショナルスタイルのおしゃれなオープンリビング (マルチカラーの壁、カーペット敷き、標準型暖炉、石材の暖炉まわり、据え置き型テレビ、グレーの床) の写真
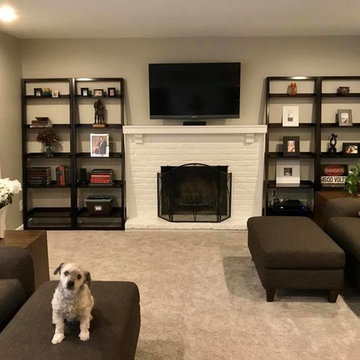
Two walls removed. The old plan featured separate rooms; kitchen, dining, and family. By removing both walls and creating a new faux-header to divide the kitchen/dining space from the family room, we created an open plan more suited to a growing family.
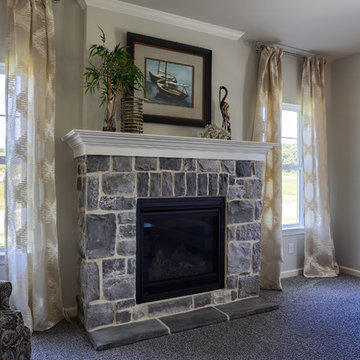
The gas fireplace has a PA Lime cobblestone surround and hearth with off-white mortar.
他の地域にあるお手頃価格の広いトランジショナルスタイルのおしゃれなオープンリビング (ベージュの壁、カーペット敷き、標準型暖炉、石材の暖炉まわり、グレーの床) の写真
他の地域にあるお手頃価格の広いトランジショナルスタイルのおしゃれなオープンリビング (ベージュの壁、カーペット敷き、標準型暖炉、石材の暖炉まわり、グレーの床) の写真
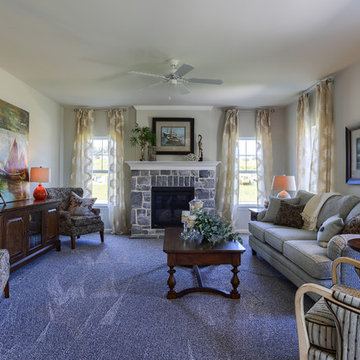
The spacious family room has a gas fireplace and many windows for good natural lighting.
他の地域にあるお手頃価格の広いトランジショナルスタイルのおしゃれなオープンリビング (ベージュの壁、カーペット敷き、標準型暖炉、石材の暖炉まわり、グレーの床) の写真
他の地域にあるお手頃価格の広いトランジショナルスタイルのおしゃれなオープンリビング (ベージュの壁、カーペット敷き、標準型暖炉、石材の暖炉まわり、グレーの床) の写真
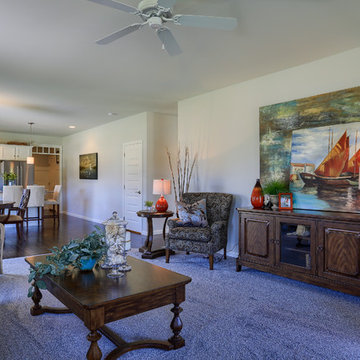
The carpeted family room is open to the other living spaces, which makes entertaining easy and encourages family togetherness.
他の地域にあるお手頃価格の広いトランジショナルスタイルのおしゃれなオープンリビング (ベージュの壁、カーペット敷き、標準型暖炉、石材の暖炉まわり、グレーの床) の写真
他の地域にあるお手頃価格の広いトランジショナルスタイルのおしゃれなオープンリビング (ベージュの壁、カーペット敷き、標準型暖炉、石材の暖炉まわり、グレーの床) の写真
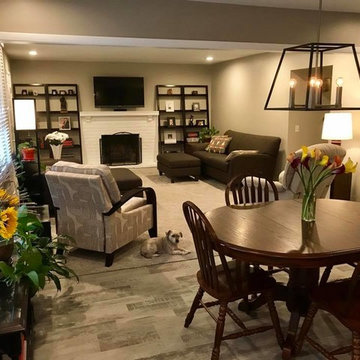
Two walls removed. The old plan featured separate rooms; kitchen, dining, and family. By removing both walls and creating a new faux-header to divide the kitchen/dining space from the family room, we created an open plan more suited to a growing family.
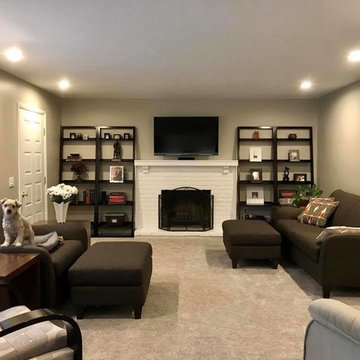
Two walls removed. The old plan featured separate rooms; kitchen, dining, and family. By removing both walls and creating a new faux-header to divide the kitchen/dining space from the family room, we created an open plan more suited to a growing family.
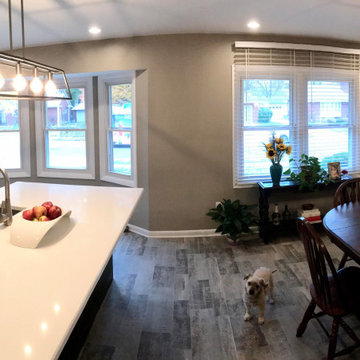
Two walls removed. The old plan featured separate rooms; kitchen, dining, and family. By removing both walls and creating a new faux-header to divide the kitchen/dining space from the family room, we created an open plan more suited to a growing family.
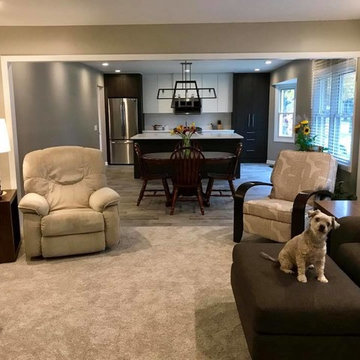
Two walls removed. The old plan featured separate rooms; kitchen, dining, and family. By removing both walls and creating a new faux-header to divide the kitchen/dining space from the family room, we created an open plan more suited to a growing family.
お手頃価格の広いトランジショナルスタイルのファミリールーム (標準型暖炉、カーペット敷き、グレーの床) の写真
1
