お手頃価格のファミリールーム (標準型暖炉、タイルの暖炉まわり、無垢フローリング) の写真
絞り込み:
資材コスト
並び替え:今日の人気順
写真 1〜20 枚目(全 470 枚)
1/5

ボイシにあるお手頃価格の中くらいなトラディショナルスタイルのおしゃれなオープンリビング (グレーの壁、無垢フローリング、標準型暖炉、タイルの暖炉まわり、壁掛け型テレビ、茶色い床) の写真

Robyn Ivy Photography
www.robynivy.com
プロビデンスにあるお手頃価格の中くらいなミッドセンチュリースタイルのおしゃれなオープンリビング (グレーの壁、無垢フローリング、標準型暖炉、タイルの暖炉まわり、据え置き型テレビ) の写真
プロビデンスにあるお手頃価格の中くらいなミッドセンチュリースタイルのおしゃれなオープンリビング (グレーの壁、無垢フローリング、標準型暖炉、タイルの暖炉まわり、据え置き型テレビ) の写真
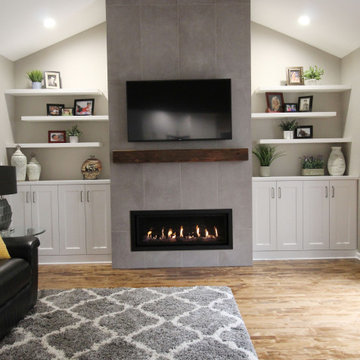
シアトルにあるお手頃価格の中くらいなトランジショナルスタイルのおしゃれなオープンリビング (グレーの壁、無垢フローリング、標準型暖炉、タイルの暖炉まわり、壁掛け型テレビ、茶色い床、三角天井) の写真
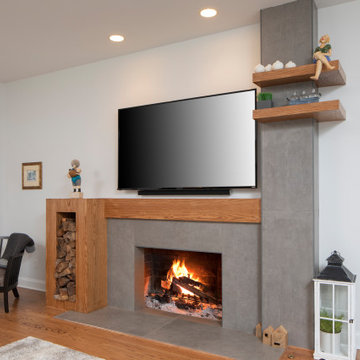
ニューヨークにあるお手頃価格の小さなコンテンポラリースタイルのおしゃれなオープンリビング (白い壁、無垢フローリング、標準型暖炉、タイルの暖炉まわり、壁掛け型テレビ、茶色い床) の写真

Eric Roth - Photo
INSIDE OUT, OUTSIDE IN – IPSWICH, MA
Downsizing from their sprawling country estate in Hamilton, MA, this retiring couple knew they found utopia when they purchased this already picturesque marsh-view home complete with ocean breezes, privacy and endless views. It was only a matter of putting their personal stamp on it with an emphasis on outdoor living to suit their evolving lifestyle with grandchildren. That vision included a natural screened porch that would invite the landscape inside and provide a vibrant space for maximized outdoor entertaining complete with electric ceiling heaters, adjacent wet bar & beverage station that all integrated seamlessly with the custom-built inground pool. Aside from providing the perfect getaway & entertainment mecca for their large family, this couple planned their forever home thoughtfully by adding square footage to accommodate single-level living. Sunrises are now magical from their first-floor master suite, luxury bath with soaker tub and laundry room, all with a view! Growing older will be more enjoyable with sleeping quarters, laundry and bath just steps from one another. With walls removed, utilities updated, a gas fireplace installed, and plentiful built-ins added, the sun-filled kitchen/dining/living combination eases entertaining and makes for a happy hang-out. This Ipswich home is drenched in conscious details, intentional planning and surrounded by a bucolic landscape, the perfect setting for peaceful enjoyment and harmonious living
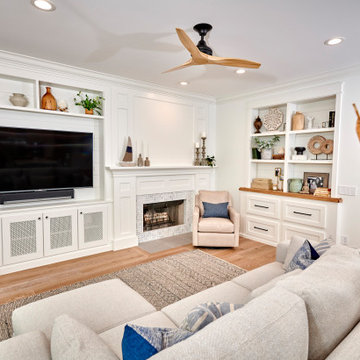
Adjoining the kitchen for a great room this fireplace and built TV cabinet are the perfect pairing to such a great kitchen.
デンバーにあるお手頃価格の中くらいなカントリー風のおしゃれなオープンリビング (白い壁、無垢フローリング、標準型暖炉、タイルの暖炉まわり、壁掛け型テレビ、茶色い床) の写真
デンバーにあるお手頃価格の中くらいなカントリー風のおしゃれなオープンリビング (白い壁、無垢フローリング、標準型暖炉、タイルの暖炉まわり、壁掛け型テレビ、茶色い床) の写真
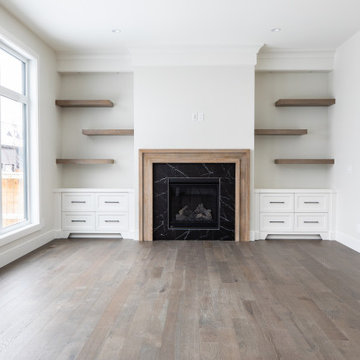
Family Room with Fireplace and Custom Built-In Mill-work
カルガリーにあるお手頃価格の中くらいなトラディショナルスタイルのおしゃれなオープンリビング (白い壁、無垢フローリング、標準型暖炉、タイルの暖炉まわり、壁掛け型テレビ、茶色い床) の写真
カルガリーにあるお手頃価格の中くらいなトラディショナルスタイルのおしゃれなオープンリビング (白い壁、無垢フローリング、標準型暖炉、タイルの暖炉まわり、壁掛け型テレビ、茶色い床) の写真
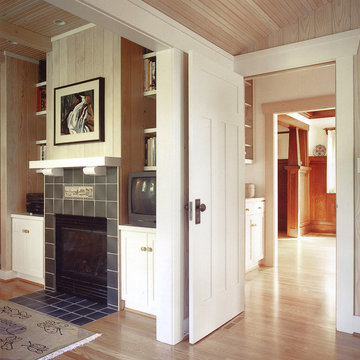
We stained the new beadboard paneling and ceilings lighter than original 1908 rooms for contrast and relief. New fireplace has Ann Sachs vellum finish dark green tiles with a campy canoe scene. It seemed to fit the cultivated Arts & Crafts rustic character of original bungalow.
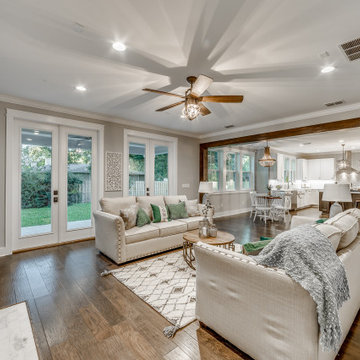
Created for a second-time homebuyer, DreamDesign 38 is a cottage-style home designed to fit within the historic district of Ortega. While the exterior blends in with the existing neighborhood, the interior is open, contemporary and well-finished. Wood and marble floors, a beautiful kitchen and large lanai create beautiful spaces for living. Four bedrooms and two and half baths fill this 2772 SF home.
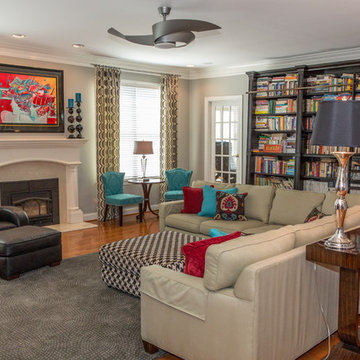
Transitional home in Northern Virginia Residence. Design by J&L Interiors, LLC. Photo by MGN Photography, New Jersey
ワシントンD.C.にあるお手頃価格の中くらいなエクレクティックスタイルのおしゃれなオープンリビング (ライブラリー、ベージュの壁、無垢フローリング、標準型暖炉、タイルの暖炉まわり、テレビなし) の写真
ワシントンD.C.にあるお手頃価格の中くらいなエクレクティックスタイルのおしゃれなオープンリビング (ライブラリー、ベージュの壁、無垢フローリング、標準型暖炉、タイルの暖炉まわり、テレビなし) の写真
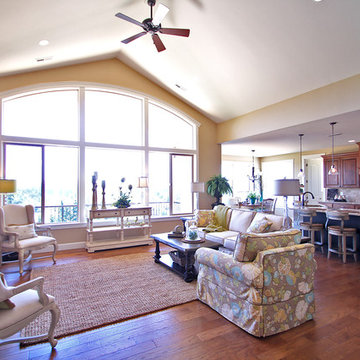
The Ridgeback - Craftsman Ranch with Daylight Basement in Happy Valley, Oregon by Cascade West Development Inc.
Cascade West Facebook: https://goo.gl/MCD2U1
Cascade West Website: https://goo.gl/XHm7Un
These photos, like many of ours, were taken by the good people of ExposioHDR - Portland, Or
Exposio Facebook: https://goo.gl/SpSvyo
Exposio Website: https://goo.gl/Cbm8Ya
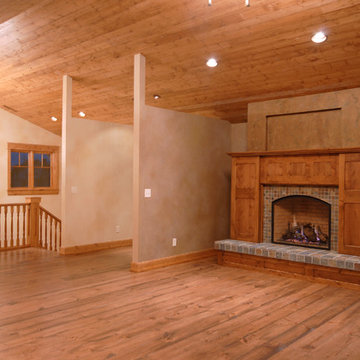
他の地域にあるお手頃価格の中くらいなカントリー風のおしゃれなオープンリビング (ベージュの壁、無垢フローリング、標準型暖炉、タイルの暖炉まわり、テレビなし、茶色い床) の写真
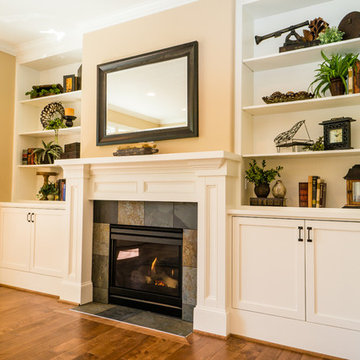
Jason Walchli
ポートランドにあるお手頃価格の広いトラディショナルスタイルのおしゃれなオープンリビング (無垢フローリング、標準型暖炉、タイルの暖炉まわり、壁掛け型テレビ、ベージュの壁、茶色い床) の写真
ポートランドにあるお手頃価格の広いトラディショナルスタイルのおしゃれなオープンリビング (無垢フローリング、標準型暖炉、タイルの暖炉まわり、壁掛け型テレビ、ベージュの壁、茶色い床) の写真
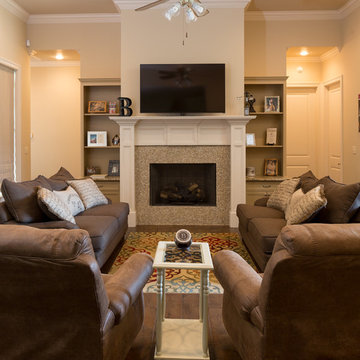
ニューオリンズにあるお手頃価格の広いトランジショナルスタイルのおしゃれなオープンリビング (ベージュの壁、無垢フローリング、標準型暖炉、タイルの暖炉まわり、据え置き型テレビ、茶色い床) の写真
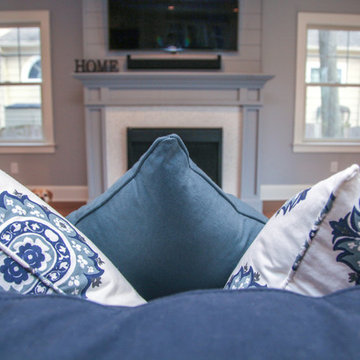
ニューヨークにあるお手頃価格の中くらいなビーチスタイルのおしゃれな独立型ファミリールーム (グレーの壁、無垢フローリング、標準型暖炉、タイルの暖炉まわり、壁掛け型テレビ) の写真
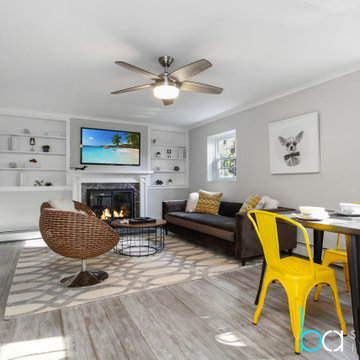
This home staging in Darien was completed with fresh pops of yellow and blue to brighten up the space. The name ENLIGHT was chosen to match the home's sunny and cheerful interior. Accessories and art were used to bring a fun and down to earth vibe in the home, while sophisticated furniture elevates the space. This home has three bedrooms, two and a half baths and includes a spacious apartment on the lower level.
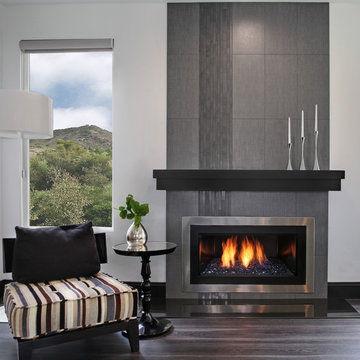
Large format porcelain tiles in a linen weave are interrupted by a cascade of linear, slate colored mosaics. The effect is a dramatic focal point for this contemporary family room. Photo by Jeri Koegel.
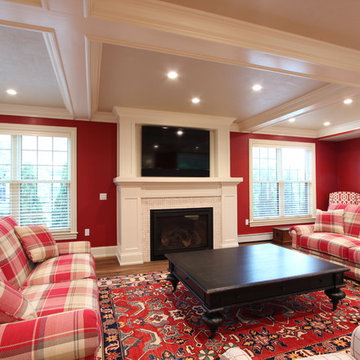
A large flat TV was incorporated into the new fireplace design. A gas insert was selected and paired with marble tile surround.
他の地域にあるお手頃価格の広いトランジショナルスタイルのおしゃれな独立型ファミリールーム (赤い壁、無垢フローリング、標準型暖炉、タイルの暖炉まわり、壁掛け型テレビ、茶色い床) の写真
他の地域にあるお手頃価格の広いトランジショナルスタイルのおしゃれな独立型ファミリールーム (赤い壁、無垢フローリング、標準型暖炉、タイルの暖炉まわり、壁掛け型テレビ、茶色い床) の写真
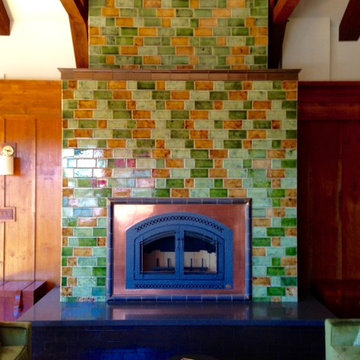
Replacing an old fireplace and giving it new life.
サンフランシスコにあるお手頃価格の中くらいなトラディショナルスタイルのおしゃれな独立型ファミリールーム (茶色い壁、無垢フローリング、標準型暖炉、タイルの暖炉まわり) の写真
サンフランシスコにあるお手頃価格の中くらいなトラディショナルスタイルのおしゃれな独立型ファミリールーム (茶色い壁、無垢フローリング、標準型暖炉、タイルの暖炉まわり) の写真
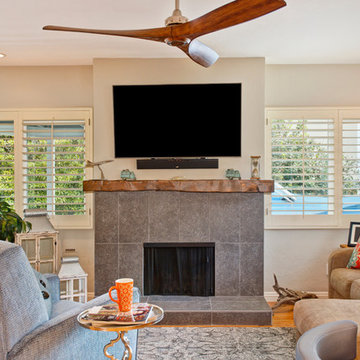
Photos by Jon Upson
Signature Designs Kitchen Bath
URL: www.signaturedesignskitchen.com
サンディエゴにあるお手頃価格の中くらいなトラディショナルスタイルのおしゃれなオープンリビング (グレーの壁、無垢フローリング、標準型暖炉、タイルの暖炉まわり、壁掛け型テレビ) の写真
サンディエゴにあるお手頃価格の中くらいなトラディショナルスタイルのおしゃれなオープンリビング (グレーの壁、無垢フローリング、標準型暖炉、タイルの暖炉まわり、壁掛け型テレビ) の写真
お手頃価格のファミリールーム (標準型暖炉、タイルの暖炉まわり、無垢フローリング) の写真
1