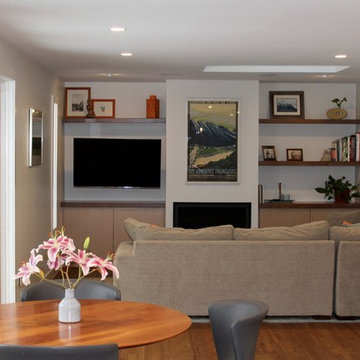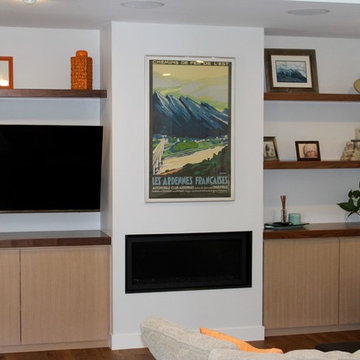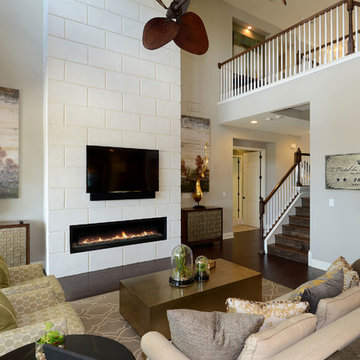お手頃価格のファミリールーム (横長型暖炉、茶色い床、ベージュの壁) の写真
絞り込み:
資材コスト
並び替え:今日の人気順
写真 1〜20 枚目(全 30 枚)
1/5

These homeowners like to entertain and wanted their kitchen and dining room to become one larger open space. To achieve that feel, an 8-foot-high wall that closed off the dining room from the kitchen was removed. By designing the layout in a large “L” shape and adding an island, the room now functions quite well for informal entertaining.
There are two focal points of this new space – the kitchen island and the contemporary style fireplace. Granite, wood, stainless steel and glass are combined to make the two-tiered island into a piece of art and the dimensional fireplace façade adds interest to the soft seating area.
A unique wine cabinet was designed to show off their large wine collection. Stainless steel tip-up doors in the wall cabinets tie into the finish of the new appliances and asymmetrical legs on the island. A large screen TV that can be viewed from both the soft seating area, as well as the kitchen island was a must for these sports fans.

We’ve carefully crafted every inch of this home to bring you something never before seen in this area! Modern front sidewalk and landscape design leads to the architectural stone and cedar front elevation, featuring a contemporary exterior light package, black commercial 9’ window package and 8 foot Art Deco, mahogany door. Additional features found throughout include a two-story foyer that showcases the horizontal metal railings of the oak staircase, powder room with a floating sink and wall-mounted gold faucet and great room with a 10’ ceiling, modern, linear fireplace and 18’ floating hearth, kitchen with extra-thick, double quartz island, full-overlay cabinets with 4 upper horizontal glass-front cabinets, premium Electrolux appliances with convection microwave and 6-burner gas range, a beverage center with floating upper shelves and wine fridge, first-floor owner’s suite with washer/dryer hookup, en-suite with glass, luxury shower, rain can and body sprays, LED back lit mirrors, transom windows, 16’ x 18’ loft, 2nd floor laundry, tankless water heater and uber-modern chandeliers and decorative lighting. Rear yard is fenced and has a storage shed.
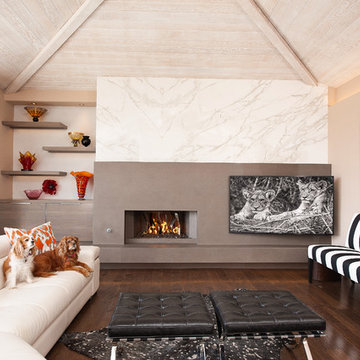
Remodel of this great ocean view home in Laguna Beach. We remodeled a outdated fireplace that did not flow with the rest of the home and created a streamlined contemporary fireplace using neolith slabs, custom Italian cabinets, and a custom decorative metal flame burner in the firebox. The result was an updated space that complimented the architecture of the home.
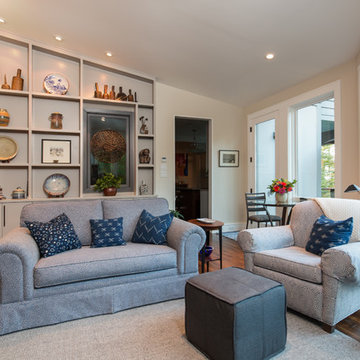
QPH Photo
リッチモンドにあるお手頃価格の小さなコンテンポラリースタイルのおしゃれな独立型ファミリールーム (ベージュの壁、濃色無垢フローリング、横長型暖炉、金属の暖炉まわり、壁掛け型テレビ、茶色い床) の写真
リッチモンドにあるお手頃価格の小さなコンテンポラリースタイルのおしゃれな独立型ファミリールーム (ベージュの壁、濃色無垢フローリング、横長型暖炉、金属の暖炉まわり、壁掛け型テレビ、茶色い床) の写真
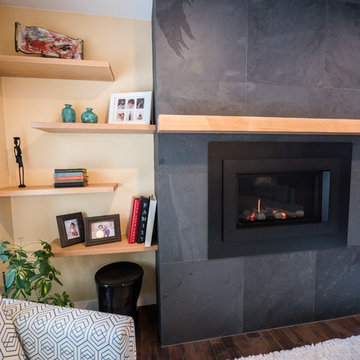
エドモントンにあるお手頃価格の中くらいなトランジショナルスタイルのおしゃれなロフトリビング (ベージュの壁、濃色無垢フローリング、横長型暖炉、タイルの暖炉まわり、テレビなし、茶色い床) の写真
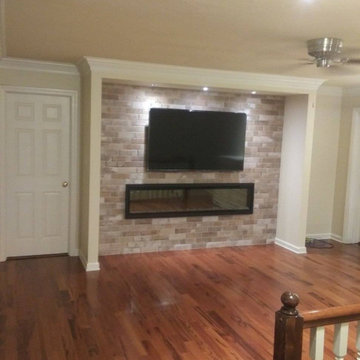
This down lit white washed brick fireplace surround is a perfect back drop for the glass fireplace and wall mounted TV.
他の地域にあるお手頃価格の中くらいなトランジショナルスタイルのおしゃれなロフトリビング (ベージュの壁、無垢フローリング、横長型暖炉、レンガの暖炉まわり、壁掛け型テレビ、茶色い床) の写真
他の地域にあるお手頃価格の中くらいなトランジショナルスタイルのおしゃれなロフトリビング (ベージュの壁、無垢フローリング、横長型暖炉、レンガの暖炉まわり、壁掛け型テレビ、茶色い床) の写真
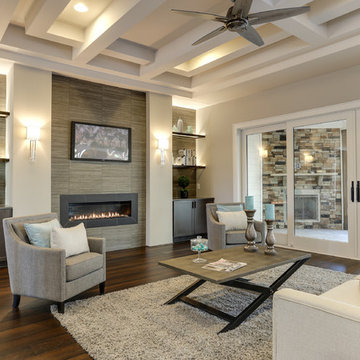
Photos by Tad Davis
ローリーにあるお手頃価格の広いトランジショナルスタイルのおしゃれなオープンリビング (ベージュの壁、無垢フローリング、横長型暖炉、タイルの暖炉まわり、壁掛け型テレビ、茶色い床) の写真
ローリーにあるお手頃価格の広いトランジショナルスタイルのおしゃれなオープンリビング (ベージュの壁、無垢フローリング、横長型暖炉、タイルの暖炉まわり、壁掛け型テレビ、茶色い床) の写真
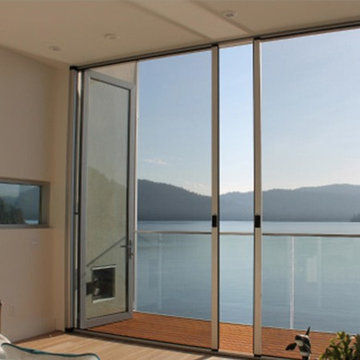
This screen system is manufactured using advanced heat welding technology that provides superior strength so the screen can withstand most accidental impacts.
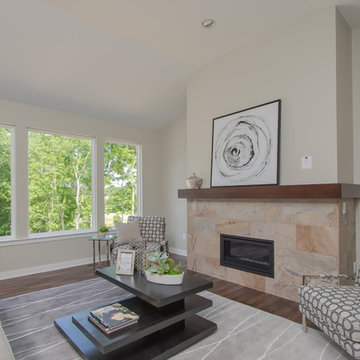
グランドラピッズにあるお手頃価格の巨大なコンテンポラリースタイルのおしゃれなオープンリビング (ミュージックルーム、ベージュの壁、濃色無垢フローリング、横長型暖炉、タイルの暖炉まわり、テレビなし、茶色い床) の写真
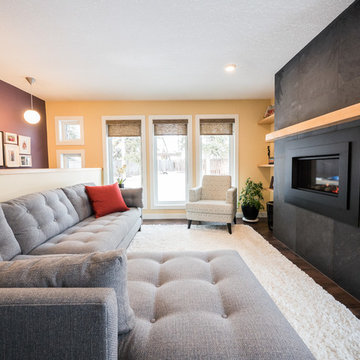
エドモントンにあるお手頃価格の中くらいなトランジショナルスタイルのおしゃれなロフトリビング (ベージュの壁、濃色無垢フローリング、横長型暖炉、タイルの暖炉まわり、テレビなし、茶色い床) の写真
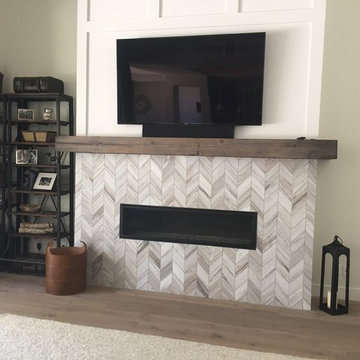
フェニックスにあるお手頃価格の中くらいなトランジショナルスタイルのおしゃれな独立型ファミリールーム (ベージュの壁、淡色無垢フローリング、横長型暖炉、タイルの暖炉まわり、据え置き型テレビ、茶色い床) の写真
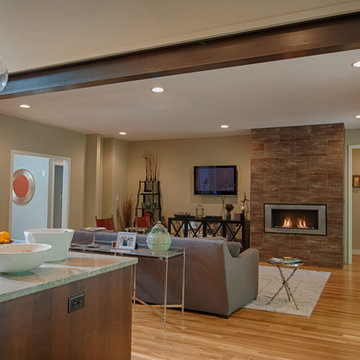
Ryan Edwards
ローリーにあるお手頃価格の中くらいなトランジショナルスタイルのおしゃれなオープンリビング (横長型暖炉、壁掛け型テレビ、ベージュの壁、無垢フローリング、石材の暖炉まわり、茶色い床) の写真
ローリーにあるお手頃価格の中くらいなトランジショナルスタイルのおしゃれなオープンリビング (横長型暖炉、壁掛け型テレビ、ベージュの壁、無垢フローリング、石材の暖炉まわり、茶色い床) の写真
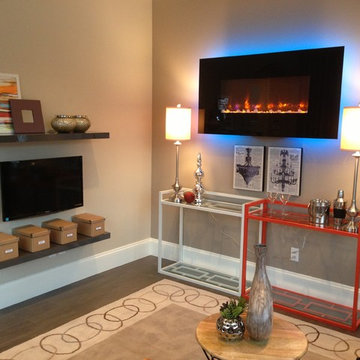
バンクーバーにあるお手頃価格の中くらいなコンテンポラリースタイルのおしゃれなオープンリビング (ベージュの壁、淡色無垢フローリング、横長型暖炉、金属の暖炉まわり、壁掛け型テレビ、茶色い床) の写真
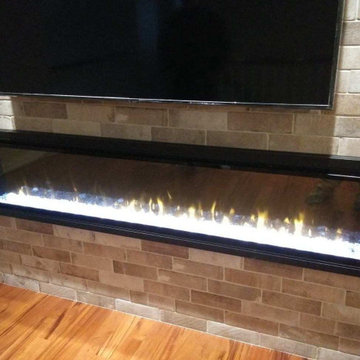
This gas burning glass fireplace gives this family room a touch of modern flair.
他の地域にあるお手頃価格の中くらいなトランジショナルスタイルのおしゃれなロフトリビング (ベージュの壁、無垢フローリング、横長型暖炉、レンガの暖炉まわり、壁掛け型テレビ、茶色い床) の写真
他の地域にあるお手頃価格の中くらいなトランジショナルスタイルのおしゃれなロフトリビング (ベージュの壁、無垢フローリング、横長型暖炉、レンガの暖炉まわり、壁掛け型テレビ、茶色い床) の写真
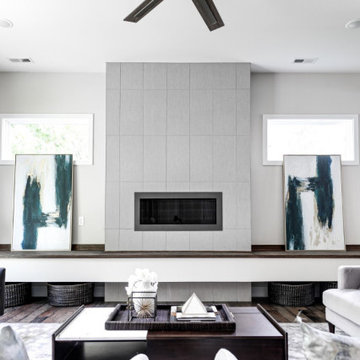
We’ve carefully crafted every inch of this home to bring you something never before seen in this area! Modern front sidewalk and landscape design leads to the architectural stone and cedar front elevation, featuring a contemporary exterior light package, black commercial 9’ window package and 8 foot Art Deco, mahogany door. Additional features found throughout include a two-story foyer that showcases the horizontal metal railings of the oak staircase, powder room with a floating sink and wall-mounted gold faucet and great room with a 10’ ceiling, modern, linear fireplace and 18’ floating hearth, kitchen with extra-thick, double quartz island, full-overlay cabinets with 4 upper horizontal glass-front cabinets, premium Electrolux appliances with convection microwave and 6-burner gas range, a beverage center with floating upper shelves and wine fridge, first-floor owner’s suite with washer/dryer hookup, en-suite with glass, luxury shower, rain can and body sprays, LED back lit mirrors, transom windows, 16’ x 18’ loft, 2nd floor laundry, tankless water heater and uber-modern chandeliers and decorative lighting. Rear yard is fenced and has a storage shed.
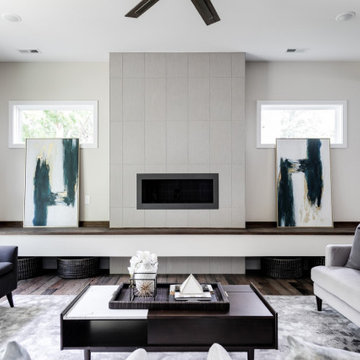
We’ve carefully crafted every inch of this home to bring you something never before seen in this area! Modern front sidewalk and landscape design leads to the architectural stone and cedar front elevation, featuring a contemporary exterior light package, black commercial 9’ window package and 8 foot Art Deco, mahogany door. Additional features found throughout include a two-story foyer that showcases the horizontal metal railings of the oak staircase, powder room with a floating sink and wall-mounted gold faucet and great room with a 10’ ceiling, modern, linear fireplace and 18’ floating hearth, kitchen with extra-thick, double quartz island, full-overlay cabinets with 4 upper horizontal glass-front cabinets, premium Electrolux appliances with convection microwave and 6-burner gas range, a beverage center with floating upper shelves and wine fridge, first-floor owner’s suite with washer/dryer hookup, en-suite with glass, luxury shower, rain can and body sprays, LED back lit mirrors, transom windows, 16’ x 18’ loft, 2nd floor laundry, tankless water heater and uber-modern chandeliers and decorative lighting. Rear yard is fenced and has a storage shed.
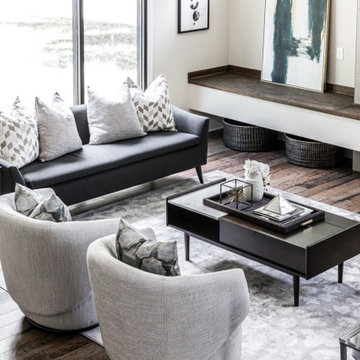
We’ve carefully crafted every inch of this home to bring you something never before seen in this area! Modern front sidewalk and landscape design leads to the architectural stone and cedar front elevation, featuring a contemporary exterior light package, black commercial 9’ window package and 8 foot Art Deco, mahogany door. Additional features found throughout include a two-story foyer that showcases the horizontal metal railings of the oak staircase, powder room with a floating sink and wall-mounted gold faucet and great room with a 10’ ceiling, modern, linear fireplace and 18’ floating hearth, kitchen with extra-thick, double quartz island, full-overlay cabinets with 4 upper horizontal glass-front cabinets, premium Electrolux appliances with convection microwave and 6-burner gas range, a beverage center with floating upper shelves and wine fridge, first-floor owner’s suite with washer/dryer hookup, en-suite with glass, luxury shower, rain can and body sprays, LED back lit mirrors, transom windows, 16’ x 18’ loft, 2nd floor laundry, tankless water heater and uber-modern chandeliers and decorative lighting. Rear yard is fenced and has a storage shed.
お手頃価格のファミリールーム (横長型暖炉、茶色い床、ベージュの壁) の写真
1
