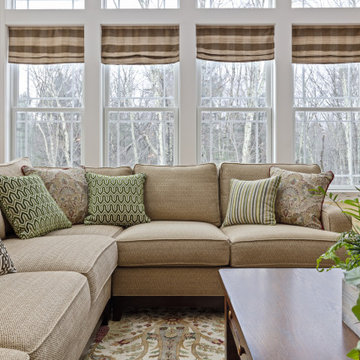お手頃価格の広いファミリールーム (暖炉なし、標準型暖炉、無垢フローリング) の写真
絞り込み:
資材コスト
並び替え:今日の人気順
写真 1〜20 枚目(全 1,068 枚)

Gorgeous bright and airy family room featuring a large shiplap fireplace and feature wall into vaulted ceilings. Several tones and textures make this a cozy space for this family of 3. Custom draperies, a recliner sofa, large area rug and a touch of leather complete the space.
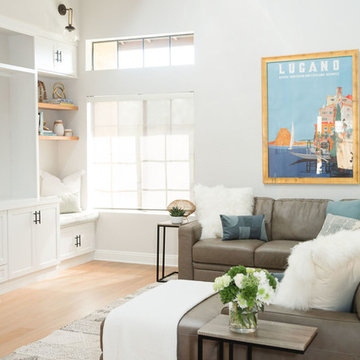
This family room was updated with a custom media built-in to store kids toys and keep the media organized. The walls were painted Benjamin Moore Balboa Mist, and white cabinets received matte black hardware and coastal rope sconces. Custom cushions were added to serve as a reading nook for the kids (but mostly, the dog sleeps there). Driftwood, succulents and air plants give texture and add life to this space. Light oak shelves are styled with beachy decor.
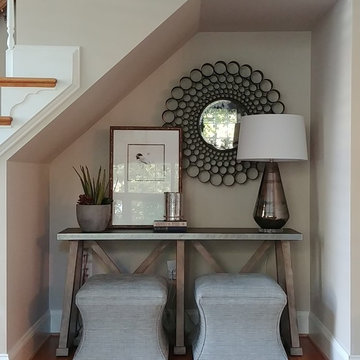
One of the most challenging spaces to design is the alcove under the stairs. My client came to me with exactly this; she wanted to take out the original and dated built-in cabinetry, but didn't have any idea what to replace it with!
Working off of the rustic style that already defined my client's home, I selected a zinc-top, raw wood "x" base console, and tucked two cube ottomans underneath to add depth to the alcove. Hanging a round iron mirror was the perfect solution to awkward space above which is created by the pitch ceiling. Lastly, layering a succulent, artwork, and some books creates balance with the lamp while adding texture and color.
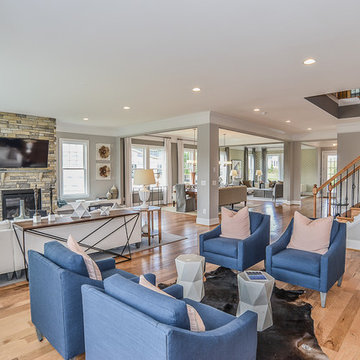
ワシントンD.C.にあるお手頃価格の広いトランジショナルスタイルのおしゃれなオープンリビング (グレーの壁、無垢フローリング、標準型暖炉、石材の暖炉まわり、壁掛け型テレビ) の写真
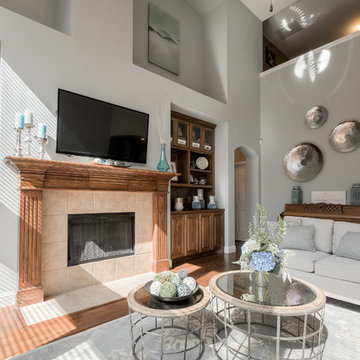
Beautiful, soft hues giving a relaxing feel to this kid friendly and pet friendly space. Durable Crypton fabric will ensure the light sofa will stay beautiful even through red wine or other mishaps. Mixing rustic and glamorous elements give a timeless feel.
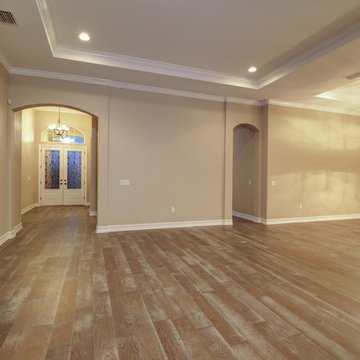
The open concept floor plan of the Aruba model provides convenience and visual interest. Great for entertaining or every day family enjoyment.
タンパにあるお手頃価格の広いトランジショナルスタイルのおしゃれなオープンリビング (グレーの壁、無垢フローリング、暖炉なし、テレビなし) の写真
タンパにあるお手頃価格の広いトランジショナルスタイルのおしゃれなオープンリビング (グレーの壁、無垢フローリング、暖炉なし、テレビなし) の写真
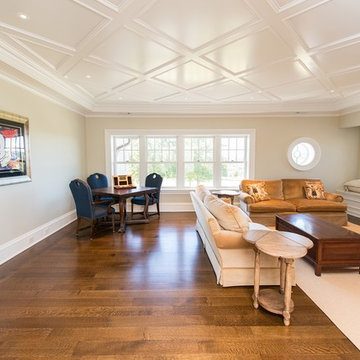
Photographer: Kevin Colquhoun
ニューヨークにあるお手頃価格の広いトラディショナルスタイルのおしゃれなファミリールーム (ゲームルーム、白い壁、無垢フローリング、暖炉なし、壁掛け型テレビ) の写真
ニューヨークにあるお手頃価格の広いトラディショナルスタイルのおしゃれなファミリールーム (ゲームルーム、白い壁、無垢フローリング、暖炉なし、壁掛け型テレビ) の写真
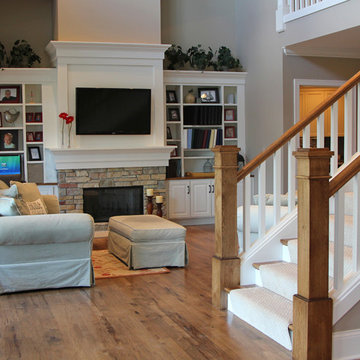
This home was built by Lowell Management. Todd Cauffman was the architect, Peggy Helgeson from Geneva Cabinet and Bella Tile and Stone. Beth Welsh Interior Changes
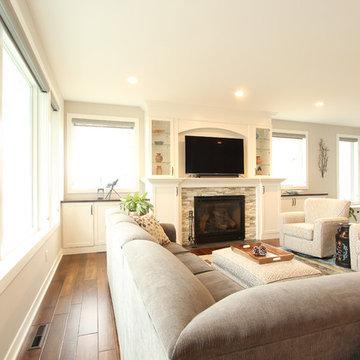
White cabinets were built in surrounding this fireplace. Base cabinets are designed at two levels. On top of the fireplace mantle there are two glass cabinets that are connected by an arched valance. A shallow recess was designed for a flat screen TV. The glass cabinets feature glass shelves.
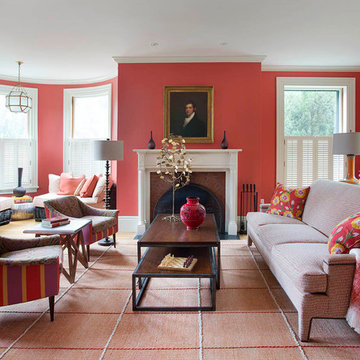
Heidi Pribell Interiors puts a fresh twist on classic design serving the major Boston metro area. By blending grandeur with bohemian flair, Heidi creates inviting interiors with an elegant and sophisticated appeal.
Confident in mixing eras, style and color, she brings her expertise and love of antiques, art and objects to every project.

オレンジカウンティにあるお手頃価格の広いカントリー風のおしゃれなオープンリビング (標準型暖炉、レンガの暖炉まわり、壁掛け型テレビ、無垢フローリング) の写真
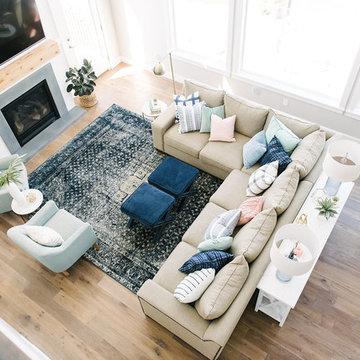
Jessica White
ソルトレイクシティにあるお手頃価格の広いトランジショナルスタイルのおしゃれなファミリールーム (グレーの壁、無垢フローリング、標準型暖炉、壁掛け型テレビ) の写真
ソルトレイクシティにあるお手頃価格の広いトランジショナルスタイルのおしゃれなファミリールーム (グレーの壁、無垢フローリング、標準型暖炉、壁掛け型テレビ) の写真

Photos by Tad Davis Photography
ローリーにあるお手頃価格の広いトランジショナルスタイルのおしゃれなオープンリビング (無垢フローリング、標準型暖炉、石材の暖炉まわり、壁掛け型テレビ、茶色い床、グレーの壁) の写真
ローリーにあるお手頃価格の広いトランジショナルスタイルのおしゃれなオープンリビング (無垢フローリング、標準型暖炉、石材の暖炉まわり、壁掛け型テレビ、茶色い床、グレーの壁) の写真

Our clients asked us to create flow in this large family home. We made sure every room related to one another by using a common color palette. Challenging window placements were dressed with beautiful decorative grilles that added contrast to a light palette.
Photo: Jenn Verrier Photography
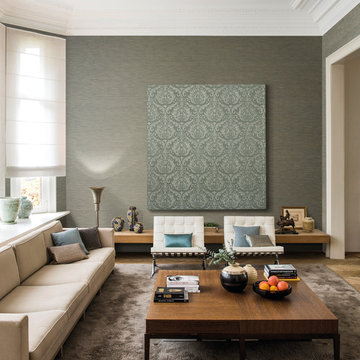
Collection Elegance ©Omexco - revêtement mural textile/textile wallcovering
他の地域にあるお手頃価格の広いミッドセンチュリースタイルのおしゃれなオープンリビング (緑の壁、無垢フローリング、暖炉なし、テレビなし) の写真
他の地域にあるお手頃価格の広いミッドセンチュリースタイルのおしゃれなオープンリビング (緑の壁、無垢フローリング、暖炉なし、テレビなし) の写真
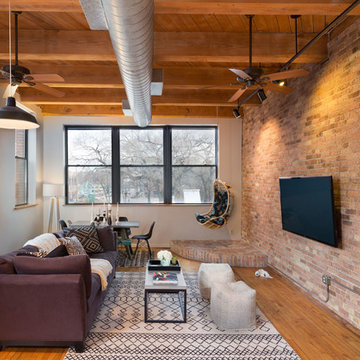
Blending exposed brick with graphic prints. Jerrica Zaric Interior Design furnished this open-concept condo that overlooks Milwaukee's Third Ward neighborhood. We paired graphic geometrical, tribal and Asian prints with modern accents and this condo's historical Cream City brick.
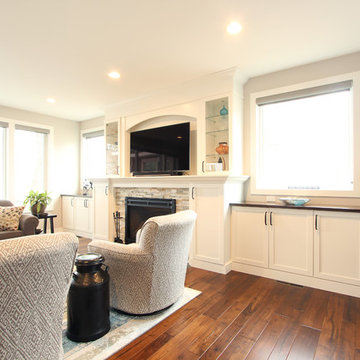
White cabinets were built in surrounding this fireplace. Base cabinets are designed at two levels. On top of the fireplace mantle there are two glass cabinets that are connected by an arched valance. A shallow recess was designed for a flat screen TV. The glass cabinets feature glass shelves.
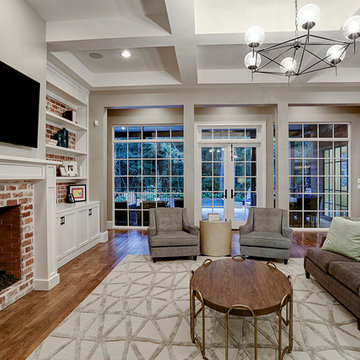
ヒューストンにあるお手頃価格の広いカントリー風のおしゃれなオープンリビング (ベージュの壁、無垢フローリング、標準型暖炉、木材の暖炉まわり、壁掛け型テレビ、茶色い床) の写真
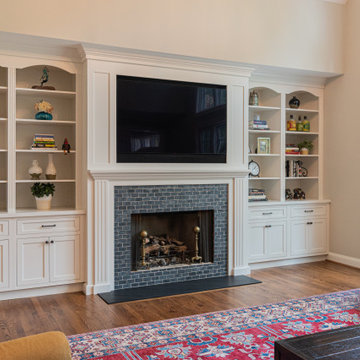
Fireplace Surround and Built-In Storage - Glenbrook Cabinetry
フィラデルフィアにあるお手頃価格の広いトラディショナルスタイルのおしゃれなオープンリビング (ベージュの壁、無垢フローリング、標準型暖炉、レンガの暖炉まわり、壁掛け型テレビ、茶色い床) の写真
フィラデルフィアにあるお手頃価格の広いトラディショナルスタイルのおしゃれなオープンリビング (ベージュの壁、無垢フローリング、標準型暖炉、レンガの暖炉まわり、壁掛け型テレビ、茶色い床) の写真
お手頃価格の広いファミリールーム (暖炉なし、標準型暖炉、無垢フローリング) の写真
1
