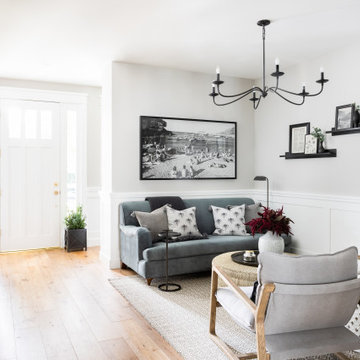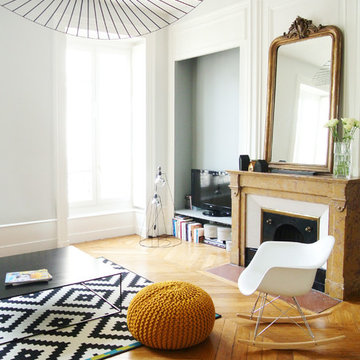お手頃価格の白いオープンリビングの写真
絞り込み:
資材コスト
並び替え:今日の人気順
写真 101〜120 枚目(全 3,405 枚)
1/4

Mes clients désiraient une circulation plus fluide pour leur pièce à vivre et une ambiance plus chaleureuse et moderne.
Après une étude de faisabilité, nous avons décidé d'ouvrir une partie du mur porteur afin de créer un bloc central recevenant d'un côté les éléments techniques de la cuisine et de l'autre le poêle rotatif pour le salon. Dès l'entrée, nous avons alors une vue sur le grand salon.
La cuisine a été totalement retravaillée, un grand plan de travail et de nombreux rangements, idéal pour cette grande famille.
Côté salle à manger, nous avons joué avec du color zonning, technique de peinture permettant de créer un espace visuellement. Une grande table esprit industriel, un banc et des chaises colorées pour un espace dynamique et chaleureux.
Pour leur salon, mes clients voulaient davantage de rangement et des lignes modernes, j'ai alors dessiné un meuble sur mesure aux multiples rangements et servant de meuble TV. Un canapé en cuir marron et diverses assises modulables viennent délimiter cet espace chaleureux et conviviale.
L'ensemble du sol a été changé pour un modèle en startifié chêne raboté pour apporter de la chaleur à la pièce à vivre.
Le mobilier et la décoration s'articulent autour d'un camaïeu de verts et de teintes chaudes pour une ambiance chaleureuse, moderne et dynamique.
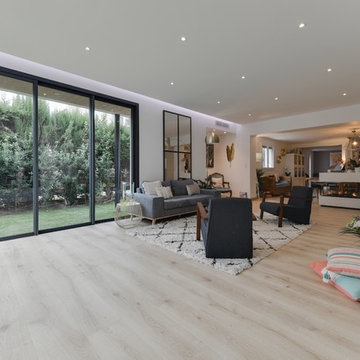
Cheminée à gaz
モンペリエにあるお手頃価格の広いコンテンポラリースタイルのおしゃれなオープンリビング (白い壁、ラミネートの床、両方向型暖炉、漆喰の暖炉まわり、テレビなし、ベージュの床) の写真
モンペリエにあるお手頃価格の広いコンテンポラリースタイルのおしゃれなオープンリビング (白い壁、ラミネートの床、両方向型暖炉、漆喰の暖炉まわり、テレビなし、ベージュの床) の写真
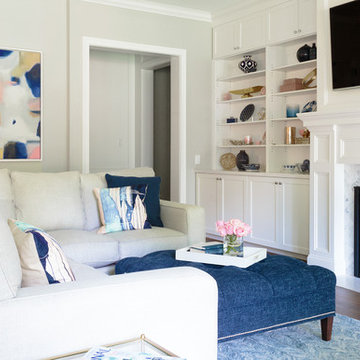
With this family room, the client's love of modern art was kept in mind. Durable sectional from Bassett and ottoman. With a simple patterned wool rug from West Elm. Along with fun colors of pink and blue making it a his and hers space that the whole family can enjoy.
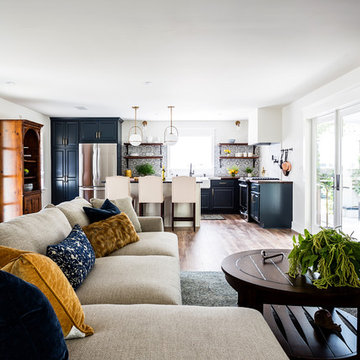
We completely renovated this space for an episode of HGTV House Hunters Renovation. The kitchen was originally a galley kitchen. We removed a wall between the DR and the kitchen to open up the space. We used a combination of countertops in this kitchen. To give a buffer to the wood counters, we used slabs of marble each side of the sink. This adds interest visually and helps to keep the water away from the wood counters. We used blue and cream for the cabinetry which is a lovely, soft mix and wood shelving to match the wood counter tops. To complete the eclectic finishes we mixed gold light fixtures and cabinet hardware with black plumbing fixtures and shelf brackets.
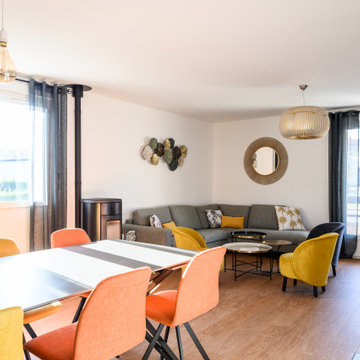
リヨンにあるお手頃価格の中くらいなコンテンポラリースタイルのおしゃれなオープンリビング (白い壁、クッションフロア、薪ストーブ、据え置き型テレビ、壁紙) の写真
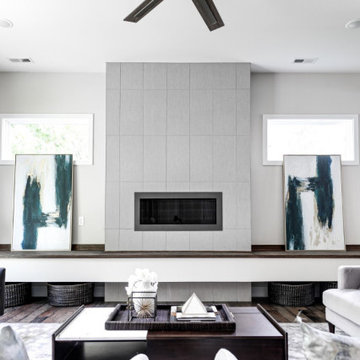
We’ve carefully crafted every inch of this home to bring you something never before seen in this area! Modern front sidewalk and landscape design leads to the architectural stone and cedar front elevation, featuring a contemporary exterior light package, black commercial 9’ window package and 8 foot Art Deco, mahogany door. Additional features found throughout include a two-story foyer that showcases the horizontal metal railings of the oak staircase, powder room with a floating sink and wall-mounted gold faucet and great room with a 10’ ceiling, modern, linear fireplace and 18’ floating hearth, kitchen with extra-thick, double quartz island, full-overlay cabinets with 4 upper horizontal glass-front cabinets, premium Electrolux appliances with convection microwave and 6-burner gas range, a beverage center with floating upper shelves and wine fridge, first-floor owner’s suite with washer/dryer hookup, en-suite with glass, luxury shower, rain can and body sprays, LED back lit mirrors, transom windows, 16’ x 18’ loft, 2nd floor laundry, tankless water heater and uber-modern chandeliers and decorative lighting. Rear yard is fenced and has a storage shed.

A redirected entry created this special lounge space that is cozy and very retro, designed by Kennedy Cole Interior Design
オレンジカウンティにあるお手頃価格の小さなミッドセンチュリースタイルのおしゃれなオープンリビング (コンクリートの床、レンガの暖炉まわり、グレーの床、表し梁) の写真
オレンジカウンティにあるお手頃価格の小さなミッドセンチュリースタイルのおしゃれなオープンリビング (コンクリートの床、レンガの暖炉まわり、グレーの床、表し梁) の写真
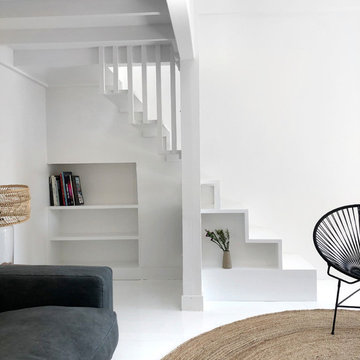
@juliettemogenet
パリにあるお手頃価格の広いコンテンポラリースタイルのおしゃれなオープンリビング (ライブラリー、白い壁、塗装フローリング、標準型暖炉、レンガの暖炉まわり、白い床、テレビなし) の写真
パリにあるお手頃価格の広いコンテンポラリースタイルのおしゃれなオープンリビング (ライブラリー、白い壁、塗装フローリング、標準型暖炉、レンガの暖炉まわり、白い床、テレビなし) の写真
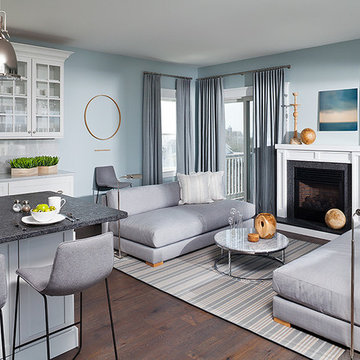
the perfect light blue and grey family room open to the large white farm kitchen. armless grey linen cb2 sofas flank a cb2 round Carrera cocktail table. grey linen drapes and grey microfiber barstools are from west elm.
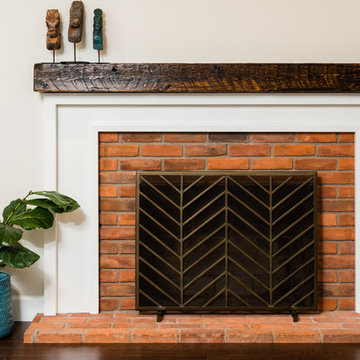
This mantle (and surround) was created by a local woodsmith and artist with wood reclaimed from a Detroit Fire Station in Downtown Detroit Michigan. Each piece is numbered and registered, giving a little bit of love and history along the way for its new home! With some acid wash on the brick and clean attention to detail, this classic fireplace is restored.
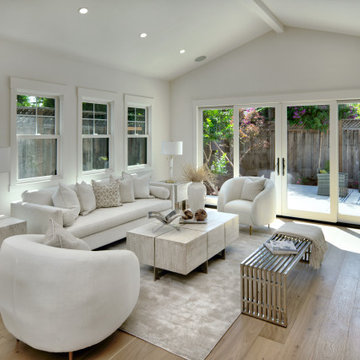
2023 Coastal Style Cottage Remodel 2,200 square feet
サンフランシスコにあるお手頃価格の中くらいなビーチスタイルのおしゃれなオープンリビング (白い壁、無垢フローリング、埋込式メディアウォール、グレーの床、三角天井) の写真
サンフランシスコにあるお手頃価格の中くらいなビーチスタイルのおしゃれなオープンリビング (白い壁、無垢フローリング、埋込式メディアウォール、グレーの床、三角天井) の写真

他の地域にあるお手頃価格の中くらいなビーチスタイルのおしゃれなオープンリビング (ラミネートの床、標準型暖炉、タイルの暖炉まわり、壁掛け型テレビ、グレーの床、グレーの壁) の写真
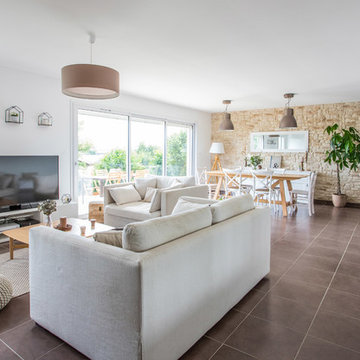
Crédits photo : Kina Photo
リヨンにあるお手頃価格の広いカントリー風のおしゃれなオープンリビング (白い壁、セラミックタイルの床、標準型暖炉、漆喰の暖炉まわり、茶色い床) の写真
リヨンにあるお手頃価格の広いカントリー風のおしゃれなオープンリビング (白い壁、セラミックタイルの床、標準型暖炉、漆喰の暖炉まわり、茶色い床) の写真
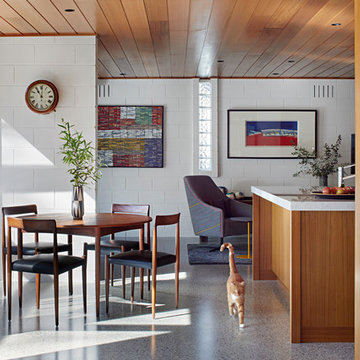
Tatjana Plitt
メルボルンにあるお手頃価格の中くらいなミッドセンチュリースタイルのおしゃれなオープンリビング (白い壁、コンクリートの床、グレーの床) の写真
メルボルンにあるお手頃価格の中くらいなミッドセンチュリースタイルのおしゃれなオープンリビング (白い壁、コンクリートの床、グレーの床) の写真
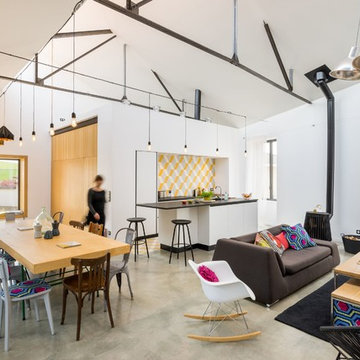
Aurélien Vivier © 2015 Houzz
サンテティエンヌにあるお手頃価格の中くらいなエクレクティックスタイルのおしゃれなオープンリビング (白い壁、コンクリートの床、テレビなし、茶色いソファ) の写真
サンテティエンヌにあるお手頃価格の中くらいなエクレクティックスタイルのおしゃれなオープンリビング (白い壁、コンクリートの床、テレビなし、茶色いソファ) の写真
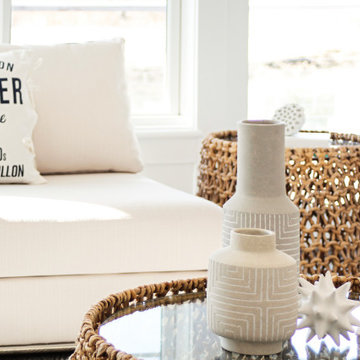
This beautiful, waterfront property features an open living space and abundant light throughout and was staged by BA Staging & Interiors. The staging was carefully curated to reflect sophisticated beach living with white and soothing blue accents. Luxurious textures were included to showcase comfort and elegance.
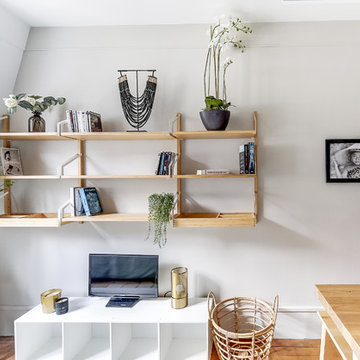
パリにあるお手頃価格の中くらいな北欧スタイルのおしゃれなオープンリビング (グレーの壁、淡色無垢フローリング、暖炉なし、据え置き型テレビ、茶色い床) の写真
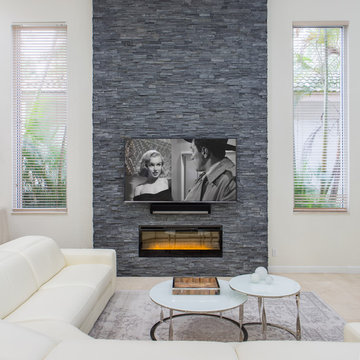
マイアミにあるお手頃価格の広いコンテンポラリースタイルのおしゃれなオープンリビング (白い壁、大理石の床、横長型暖炉、石材の暖炉まわり、壁掛け型テレビ、ベージュの床) の写真
お手頃価格の白いオープンリビングの写真
6
