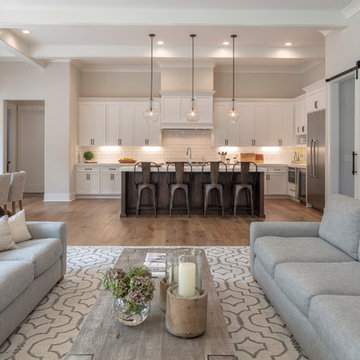お手頃価格のグレーのファミリールーム (全タイプの暖炉、ベージュの床) の写真
絞り込み:
資材コスト
並び替え:今日の人気順
写真 1〜20 枚目(全 115 枚)
1/5
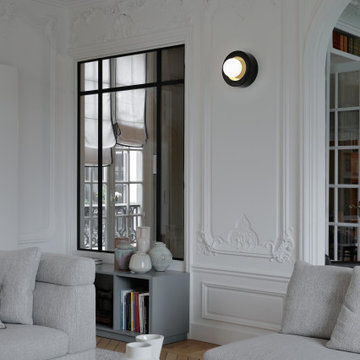
パリにあるお手頃価格のコンテンポラリースタイルのおしゃれなファミリールーム (白い壁、淡色無垢フローリング、標準型暖炉、石材の暖炉まわり、ベージュの床) の写真

Innovative Design Build was hired to remodel an existing fireplace in a single family home in Boca Raton, Florida. We were not to change the footprint of the fireplace or to replace the fire box. Our design brought this outdated dark bulky fireplace that looked like it belonged in a log cabin, into 2020 with a modern sleeker design. We replaced the whole surround including the hearth and mantle, as well as painted the side walls. The clients, who prefer a more coastal design, loved the traditional brick pattern for the surround, so we used creamy colors in a multi format design to give it a lot of texture. Then we chose a beautiful porcelain slab that was cut using mitered edges for a seamless look. We then stained a custom mantle to match other wood tones in their home tying it into the surrounding furniture. Finally we painted the walls in a lighter greige tone to compliment the newly remodeled fireplace. This project was finished in under a month, just in time for the clients to enjoy the Christmas holiday.

A double-deck house in Tampa, Florida with a garden and swimming pool is currently under construction. The owner's idea was to create a monochrome interior in gray tones. We added turquoise and beige colors to soften it. For the floors we designed wooden parquet in the shade of oak wood. The built in bio fireplace is a symbol of the home sweet home feel. We used many textiles, mainly curtains and carpets, to make the family space more cosy. The dining area is dominated by a beautiful chandelier with crystal balls from the US store Restoration Hardware and to it wall lamps next to fireplace in the same set. The center of the living area creates comfortable sofa, elegantly complemented by the design side glass tables with recessed wooden branche, also from Restoration Hardware There is also a built-in library with backlight, which fills the unused space next to door. The whole house is lit by lots of led strips in the ceiling. I believe we have created beautiful, luxurious and elegant living for the young family :-)
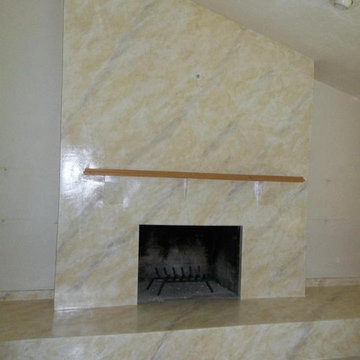
タンパにあるお手頃価格の中くらいなトラディショナルスタイルのおしゃれなファミリールーム (白い壁、セラミックタイルの床、標準型暖炉、タイルの暖炉まわり、ベージュの床) の写真
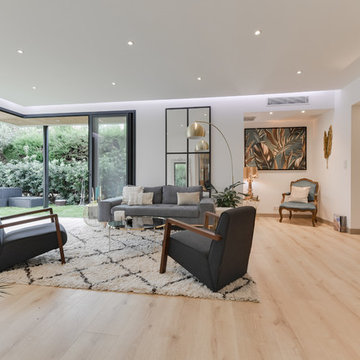
モンペリエにあるお手頃価格の広いコンテンポラリースタイルのおしゃれなオープンリビング (白い壁、ラミネートの床、両方向型暖炉、漆喰の暖炉まわり、テレビなし、ベージュの床) の写真
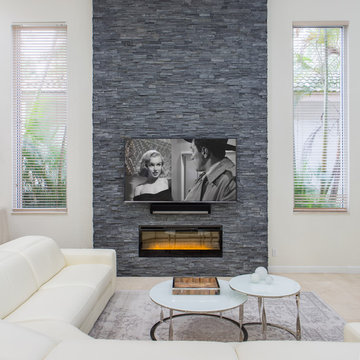
マイアミにあるお手頃価格の広いコンテンポラリースタイルのおしゃれなオープンリビング (白い壁、大理石の床、横長型暖炉、石材の暖炉まわり、壁掛け型テレビ、ベージュの床) の写真

Our west 8th Condo was all about making the closed condo into an open concept living space that takes advantage of the amazing daylight the unit enjoys. We brought in European touches through the herringbone floor, detailed finishing carpentry, and beautiful hardware on the doors and cabinets. Every square inch in this kitchen was utilized to maximize the storage for the homeowner.

ソルトレイクシティにあるお手頃価格の広いコンテンポラリースタイルのおしゃれなファミリールーム (白い壁、石材の暖炉まわり、壁掛け型テレビ、ベージュの床、カーペット敷き、横長型暖炉) の写真
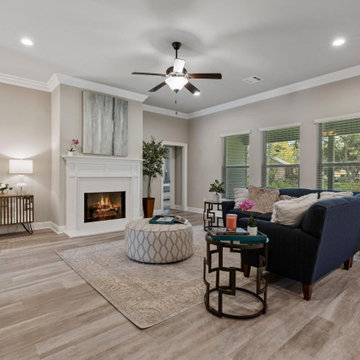
Hidden Lakes Estates. Our beautiful DSLD homes feature numerous amenities inside and out, such as fully sodded yards, granite countertops, and energy-efficient features to reduce your monthly bills, and so much more. Hidden Lakes Estates is conveniently located just a few miles south of I-12 in the charming city of Walker, with the interstate only minutes away, on Joe May Road right off of Walker South Road. You can enjoy Juban Crossing, which is easily accessible to the community and hosts shopping, dining, and entertainment for the whole family. Rouses Supermarket, Walk-on’s Bistreaux, Movie Tavern, and many other restaurants and retailers anchor the shopping center. Hidden Lakes Estates is also only ten minutes away from Denham Springs’s Antique Village and Bass Pro Shop.

New refacing of existing 1980's Californian, Adobe style millwork to this modern Craftsman style.
カルガリーにあるお手頃価格の小さなトランジショナルスタイルのおしゃれなファミリールーム (コーナー設置型暖炉、壁掛け型テレビ、ベージュの床、グレーの壁、カーペット敷き、タイルの暖炉まわり) の写真
カルガリーにあるお手頃価格の小さなトランジショナルスタイルのおしゃれなファミリールーム (コーナー設置型暖炉、壁掛け型テレビ、ベージュの床、グレーの壁、カーペット敷き、タイルの暖炉まわり) の写真
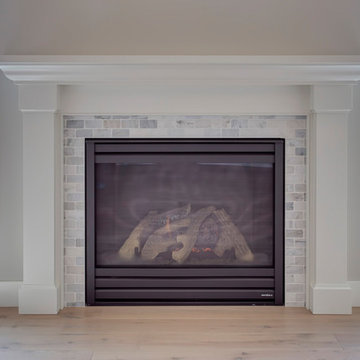
The fireplace of this Cherrydale plan home features a farmhouse-styled mantle surround with tumbled marble tile.
シカゴにあるお手頃価格の中くらいなカントリー風のおしゃれなオープンリビング (グレーの壁、淡色無垢フローリング、標準型暖炉、石材の暖炉まわり、ベージュの床) の写真
シカゴにあるお手頃価格の中くらいなカントリー風のおしゃれなオープンリビング (グレーの壁、淡色無垢フローリング、標準型暖炉、石材の暖炉まわり、ベージュの床) の写真
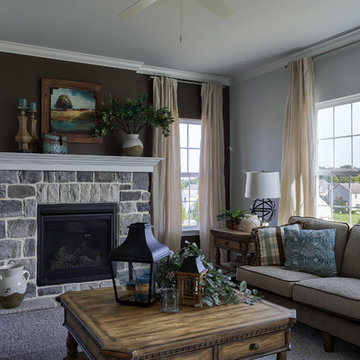
The family room has a standard gas fireplace with a cobblestone surround in PA Lime with off-white mortar.
他の地域にあるお手頃価格の広いカントリー風のおしゃれなファミリールーム (茶色い壁、カーペット敷き、標準型暖炉、石材の暖炉まわり、テレビなし、ベージュの床) の写真
他の地域にあるお手頃価格の広いカントリー風のおしゃれなファミリールーム (茶色い壁、カーペット敷き、標準型暖炉、石材の暖炉まわり、テレビなし、ベージュの床) の写真
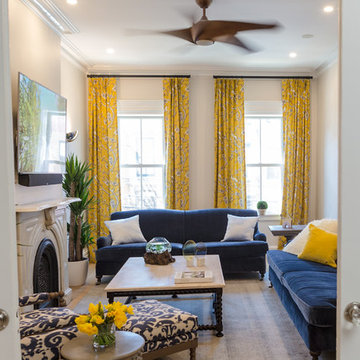
This family room is the hub of the home, the use cheerful colors and fun patterns sets the tone of the room.
The comfortable seating are perfect for fun family gathering.
We kept some of the original elements such as the marble fireplace mantel and the victorian style pocket doors.
The 17th-century Spanish style design turned-wood and solid travertine top coffee table anchor the room by bringing another element with character.
Photo Credit: Francis Augustine
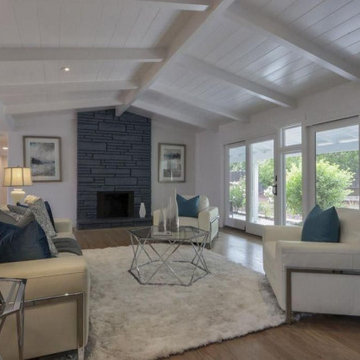
The client lives in New York and asked me to choose make this home ready for sale. I specified all of the paint colors, inside and out. I chose flooring, cabinets, countertops, fixtures and a new layout for the kitchen and bath. I had them remove a dark and dated sunroom on the back of the house, and made a quick plan for updating the landscape. This was all accomplished in less than 2 months! The house sold for 1m more than it was estimated before the remodel.
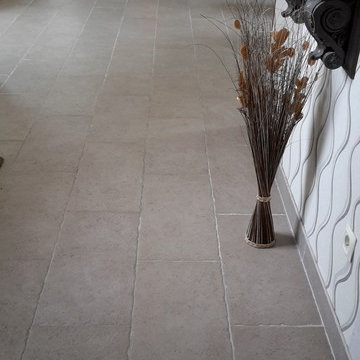
Carrelage imitation pierre avec arrêtes éclatées pour garder un esprit vieille pierre chaleureux et authentique dans un format actuel en 30x60cm
他の地域にあるお手頃価格の中くらいなトラディショナルスタイルのおしゃれな独立型ファミリールーム (セラミックタイルの床、薪ストーブ、石材の暖炉まわり、ベージュの床) の写真
他の地域にあるお手頃価格の中くらいなトラディショナルスタイルのおしゃれな独立型ファミリールーム (セラミックタイルの床、薪ストーブ、石材の暖炉まわり、ベージュの床) の写真
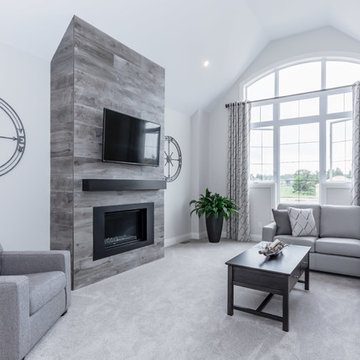
Legend Grey 8x67 installed horizontally random mimicking hardwood on fireplace wall.
トロントにあるお手頃価格の広いコンテンポラリースタイルのおしゃれなロフトリビング (白い壁、カーペット敷き、標準型暖炉、タイルの暖炉まわり、壁掛け型テレビ、ベージュの床) の写真
トロントにあるお手頃価格の広いコンテンポラリースタイルのおしゃれなロフトリビング (白い壁、カーペット敷き、標準型暖炉、タイルの暖炉まわり、壁掛け型テレビ、ベージュの床) の写真
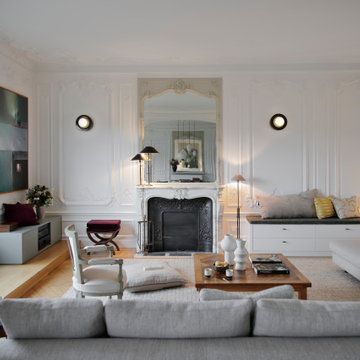
パリにあるお手頃価格のコンテンポラリースタイルのおしゃれなファミリールーム (白い壁、淡色無垢フローリング、標準型暖炉、石材の暖炉まわり、ベージュの床) の写真
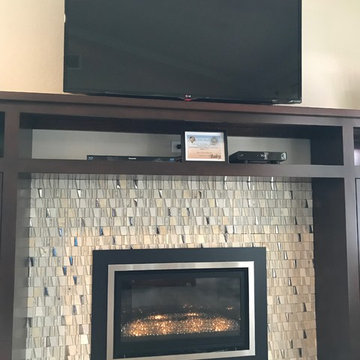
Tired of coming home to the inconvenience of a wood burning fireplace? Let the Kozy Heat Chaska 29 gas insert solve your problems. The Chaska 29 is a perfect fit, for both your space and your lifestyle. With the traditional look and the ease of a gas fireplace, it will bring you the best of both worlds. The Chaska 29 gas insert is completely airtight and is the perfect solution to your inefficient wood fireplace. Why not have the reliability that you The Chaska 34 is a perfect fit for both your space and your lifestyle. With the traditional look and ease of a gas fireplace, it's the best of both worlds.
The Chaska 34 gas insert is completely airtight and is the perfect solution to your inefficient wood fireplace.
Why not have the reliability that you depend on and the look you love, all in one?depend on and the look you love, all in one?
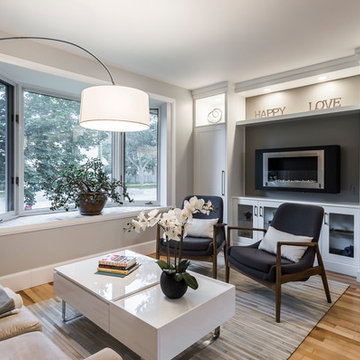
Designed by : TOC design – Tania Scardellato
Photographer: Guillaume Gorini - Studio Point de Vue
Cabinet Maker : D. C. Fabrication - Dino Cobetto
Counters: Stone Co.
Transitional Design with Rustic charm appeal. Clean lines, loads of storage, & a Touch Of Class.
Jennifer and Chris wanted to open up their living, dining and kitchen space, making it more accessible to their entertaining needs. This small Pointe-Claire home required a much needed renovation.
お手頃価格のグレーのファミリールーム (全タイプの暖炉、ベージュの床) の写真
1
