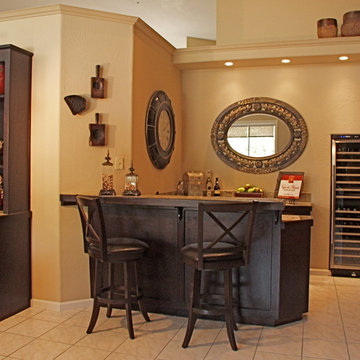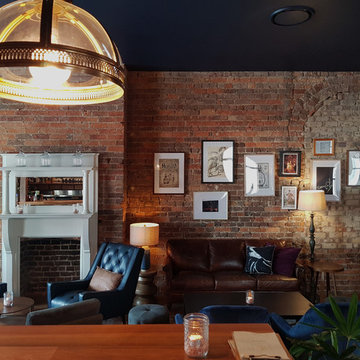お手頃価格のブラウンのファミリールーム (茶色い壁) の写真
絞り込み:
資材コスト
並び替え:今日の人気順
写真 61〜80 枚目(全 250 枚)
1/4
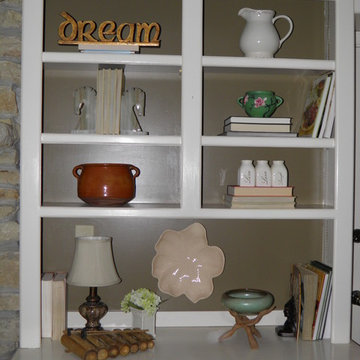
Dark walls and cream woodwork create a nice contrast to the stone fireplace in this redesigned family room. A mix of modern and traditional elements and varying wood tones add interest and keep the feel relaxed. Unique accessories collected by the homeowner are showcased by the contrasting dark tone on the back of the bookcases.
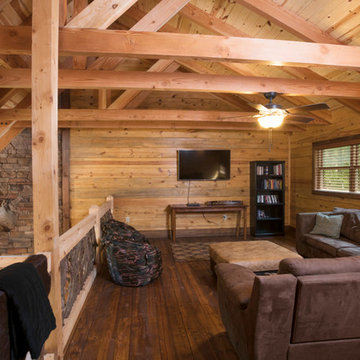
アトランタにあるお手頃価格の中くらいなラスティックスタイルのおしゃれなオープンリビング (茶色い壁、無垢フローリング、茶色い床、標準型暖炉、石材の暖炉まわり) の写真
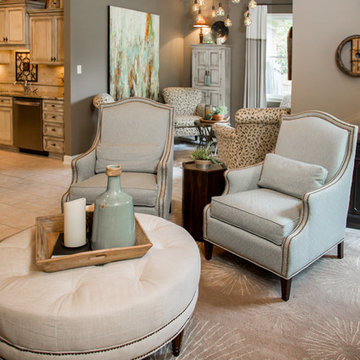
Michael Allen
他の地域にあるお手頃価格の中くらいなトランジショナルスタイルのおしゃれなオープンリビング (茶色い壁、セラミックタイルの床、標準型暖炉、石材の暖炉まわり、壁掛け型テレビ、ベージュの床) の写真
他の地域にあるお手頃価格の中くらいなトランジショナルスタイルのおしゃれなオープンリビング (茶色い壁、セラミックタイルの床、標準型暖炉、石材の暖炉まわり、壁掛け型テレビ、ベージュの床) の写真
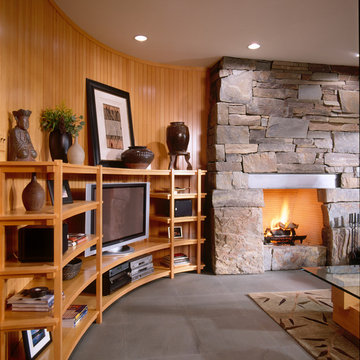
Photography by Karen Melvin
ミネアポリスにあるお手頃価格の中くらいなコンテンポラリースタイルのおしゃれな独立型ファミリールーム (茶色い壁、コンクリートの床、標準型暖炉、石材の暖炉まわり、埋込式メディアウォール) の写真
ミネアポリスにあるお手頃価格の中くらいなコンテンポラリースタイルのおしゃれな独立型ファミリールーム (茶色い壁、コンクリートの床、標準型暖炉、石材の暖炉まわり、埋込式メディアウォール) の写真
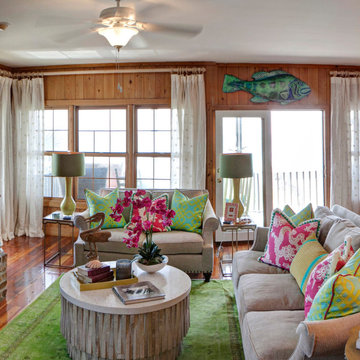
Timeless Memories Photography
チャールストンにあるお手頃価格の中くらいなビーチスタイルのおしゃれなファミリールーム (茶色い壁、無垢フローリング、標準型暖炉、レンガの暖炉まわり) の写真
チャールストンにあるお手頃価格の中くらいなビーチスタイルのおしゃれなファミリールーム (茶色い壁、無垢フローリング、標準型暖炉、レンガの暖炉まわり) の写真
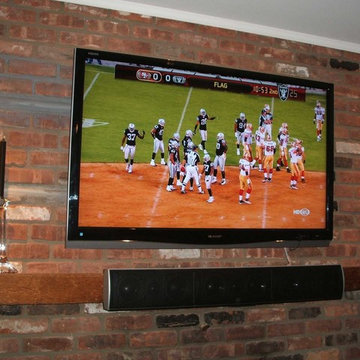
ニューヨークにあるお手頃価格の中くらいなトラディショナルスタイルのおしゃれなファミリールーム (茶色い壁、標準型暖炉、レンガの暖炉まわり、壁掛け型テレビ) の写真
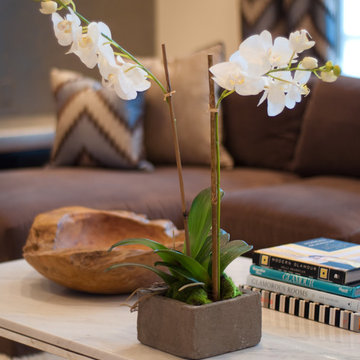
Glamorous Modern Family Room
Photography: Matthew Dandy
マイアミにあるお手頃価格の中くらいなモダンスタイルのおしゃれなオープンリビング (茶色い壁、濃色無垢フローリング、標準型暖炉、石材の暖炉まわり) の写真
マイアミにあるお手頃価格の中くらいなモダンスタイルのおしゃれなオープンリビング (茶色い壁、濃色無垢フローリング、標準型暖炉、石材の暖炉まわり) の写真
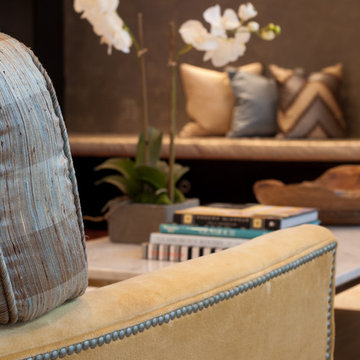
Glamorous Modern Family Room
Photography: Matthew Dandy
マイアミにあるお手頃価格の中くらいなモダンスタイルのおしゃれなオープンリビング (茶色い壁、濃色無垢フローリング、標準型暖炉、石材の暖炉まわり) の写真
マイアミにあるお手頃価格の中くらいなモダンスタイルのおしゃれなオープンリビング (茶色い壁、濃色無垢フローリング、標準型暖炉、石材の暖炉まわり) の写真
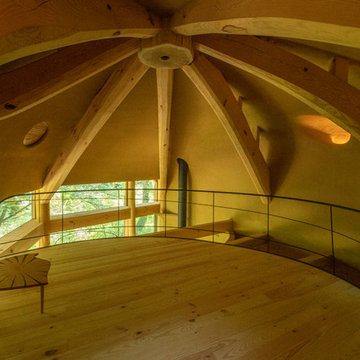
Photo: takeshi noguchi
他の地域にあるお手頃価格の小さなコンテンポラリースタイルのおしゃれなロフトリビング (茶色い壁、淡色無垢フローリング、横長型暖炉、レンガの暖炉まわり、テレビなし、ベージュの床) の写真
他の地域にあるお手頃価格の小さなコンテンポラリースタイルのおしゃれなロフトリビング (茶色い壁、淡色無垢フローリング、横長型暖炉、レンガの暖炉まわり、テレビなし、ベージュの床) の写真
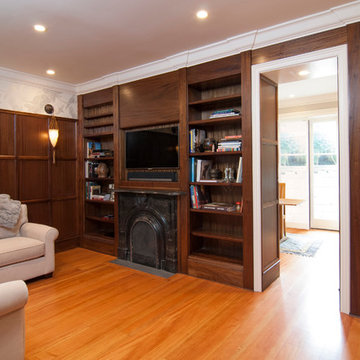
サンフランシスコにあるお手頃価格の小さなトラディショナルスタイルのおしゃれな独立型ファミリールーム (ライブラリー、茶色い壁、淡色無垢フローリング、標準型暖炉、金属の暖炉まわり、壁掛け型テレビ) の写真
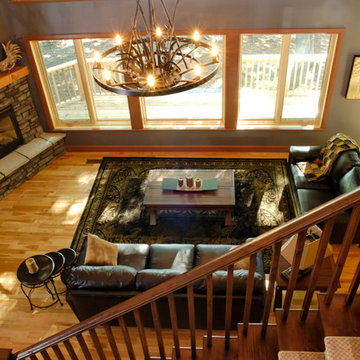
For more info and the floor plan for this home, follow the link below!
http://www.linwoodhomes.com/house-plans/plans/carling/
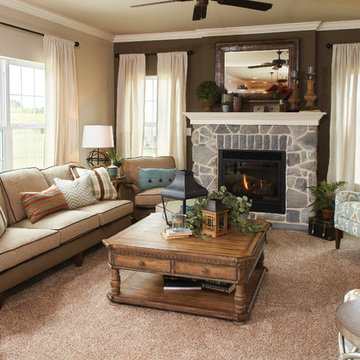
Lenny Casper
他の地域にあるお手頃価格の中くらいなトランジショナルスタイルのおしゃれな独立型ファミリールーム (茶色い壁、カーペット敷き、標準型暖炉、石材の暖炉まわり、テレビなし) の写真
他の地域にあるお手頃価格の中くらいなトランジショナルスタイルのおしゃれな独立型ファミリールーム (茶色い壁、カーペット敷き、標準型暖炉、石材の暖炉まわり、テレビなし) の写真
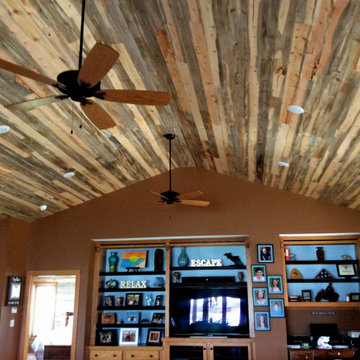
Pre-finished Beetle Killed Pine T&G ceiling and wall paneling, in stock and ready to ship!
他の地域にあるお手頃価格の中くらいなラスティックスタイルのおしゃれなオープンリビング (茶色い壁、埋込式メディアウォール、板張り天井) の写真
他の地域にあるお手頃価格の中くらいなラスティックスタイルのおしゃれなオープンリビング (茶色い壁、埋込式メディアウォール、板張り天井) の写真
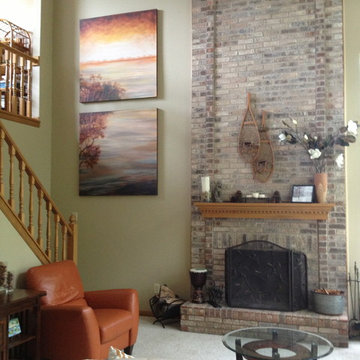
For an asymmetrical off set fireplace..add artwork to create balance.
シンシナティにあるお手頃価格の中くらいなトランジショナルスタイルのおしゃれなオープンリビング (茶色い壁、カーペット敷き、標準型暖炉、レンガの暖炉まわり) の写真
シンシナティにあるお手頃価格の中くらいなトランジショナルスタイルのおしゃれなオープンリビング (茶色い壁、カーペット敷き、標準型暖炉、レンガの暖炉まわり) の写真
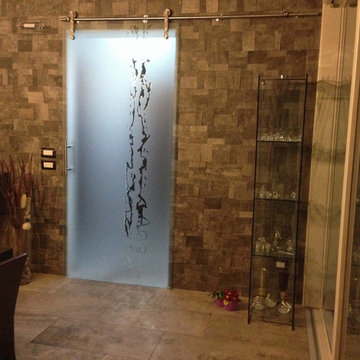
La cliente, un architetto, ci ha chiesto una porta che permettesse il passaggio della luce, ma riuscisse comunque ad oscurare ciò che le sta dietro.
Col nostro decoratore le abbiamo proposto un disegno apparentemente casuale che rimandasse all'idea di una colata trasparente sul vetro.
Lo scorrevole a vista in un ambiente come questo è la ciliegina sulla torta
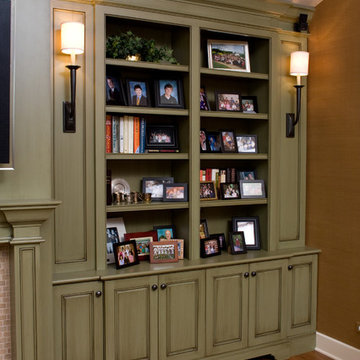
シカゴにあるお手頃価格の中くらいなトラディショナルスタイルのおしゃれな独立型ファミリールーム (茶色い壁、無垢フローリング、標準型暖炉、レンガの暖炉まわり、壁掛け型テレビ) の写真
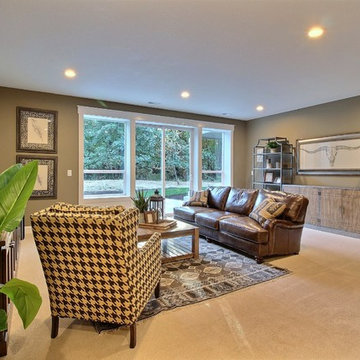
Paint by Sherwin Williams
Body Color - Wool Skein - SW 6148
Flex Suite Color - Universal Khaki - SW 6150
Downstairs Guest Suite Color - Silvermist - SW 7621
Downstairs Media Room Color - Quiver Tan - SW 6151
Exposed Beams & Banister Stain - Northwood Cabinets - Custom Truffle Stain
Gas Fireplace by Heat & Glo
Flooring & Tile by Macadam Floor & Design
Hardwood by Shaw Floors
Hardwood Product Kingston Oak in Tapestry
Carpet Products by Dream Weaver Carpet
Main Level Carpet Cosmopolitan in Iron Frost
Downstairs Carpet Santa Monica in White Orchid
Kitchen Backsplash by Z Tile & Stone
Tile Product - Textile in Ivory
Kitchen Backsplash Mosaic Accent by Glazzio Tiles
Tile Product - Versailles Series in Dusty Trail Arabesque Mosaic
Sinks by Decolav
Slab Countertops by Wall to Wall Stone Corp
Main Level Granite Product Colonial Cream
Downstairs Quartz Product True North Silver Shimmer
Windows by Milgard Windows & Doors
Window Product Style Line® Series
Window Supplier Troyco - Window & Door
Window Treatments by Budget Blinds
Lighting by Destination Lighting
Interior Design by Creative Interiors & Design
Custom Cabinetry & Storage by Northwood Cabinets
Customized & Built by Cascade West Development
Photography by ExposioHDR Portland
Original Plans by Alan Mascord Design Associates
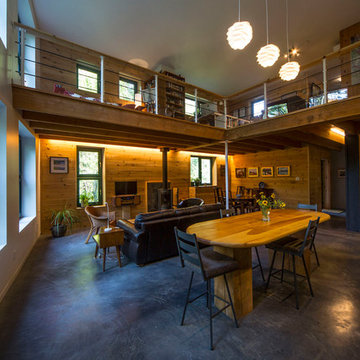
For this project, the goals were straight forward - a low energy, low maintenance home that would allow the "60 something couple” time and money to enjoy all their interests. Accessibility was also important since this is likely their last home. In the end the style is minimalist, but the raw, natural materials add texture that give the home a warm, inviting feeling.
The home has R-67.5 walls, R-90 in the attic, is extremely air tight (0.4 ACH) and is oriented to work with the sun throughout the year. As a result, operating costs of the home are minimal. The HVAC systems were chosen to work efficiently, but not to be complicated. They were designed to perform to the highest standards, but be simple enough for the owners to understand and manage.
The owners spend a lot of time camping and traveling and wanted the home to capture the same feeling of freedom that the outdoors offers. The spaces are practical, easy to keep clean and designed to create a free flowing space that opens up to nature beyond the large triple glazed Passive House windows. Built-in cubbies and shelving help keep everything organized and there is no wasted space in the house - Enough space for yoga, visiting family, relaxing, sculling boats and two home offices.
The most frequent comment of visitors is how relaxed they feel. This is a result of the unique connection to nature, the abundance of natural materials, great air quality, and the play of light throughout the house.
The exterior of the house is simple, but a striking reflection of the local farming environment. The materials are low maintenance, as is the landscaping. The siting of the home combined with the natural landscaping gives privacy and encourages the residents to feel close to local flora and fauna.
Photo Credit: Leon T. Switzer/Front Page Media Group
お手頃価格のブラウンのファミリールーム (茶色い壁) の写真
4
