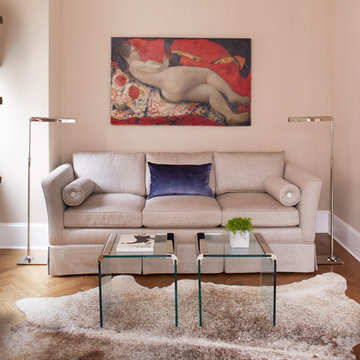お手頃価格の小さな青い、ブラウンのファミリールームの写真
絞り込み:
資材コスト
並び替え:今日の人気順
写真 101〜120 枚目(全 813 枚)
1/5
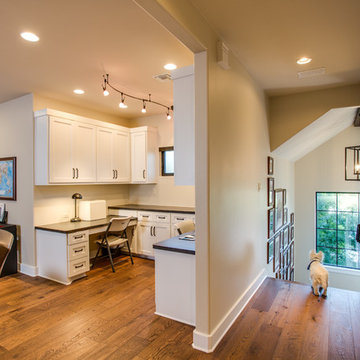
Hill Country Craftsman home with xeriscape plantings
RAM windows White Limestone exterior
FourWall Photography
CDS Home Design
Jennifer Burggraaf Interior Designer - Count & Castle Design
Hill Country Craftsman
RAM windows
White Limestone exterior
Xeriscape
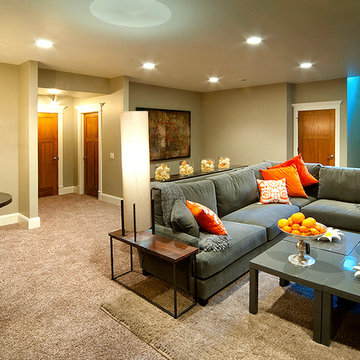
Phil Bell
他の地域にあるお手頃価格の小さなカントリー風のおしゃれなオープンリビング (ゲームルーム、グレーの壁、カーペット敷き、壁掛け型テレビ) の写真
他の地域にあるお手頃価格の小さなカントリー風のおしゃれなオープンリビング (ゲームルーム、グレーの壁、カーペット敷き、壁掛け型テレビ) の写真
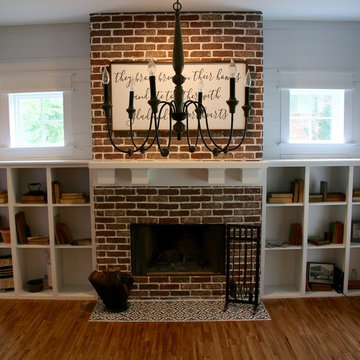
Red brick veneer fireplace surround with Avalanche grout, custom painted white shelving with open sides on the brick side (ready to convert to a 3 door concept later), painted white 6 inch shiplap above the shelves, custom craftsman style white mantle, and finished with black and white painted concrete tile hearth
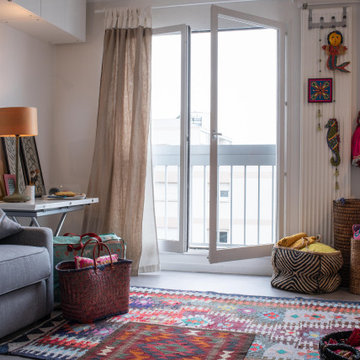
Un studio de 28 m2 au 8ème étage, avec une vue superbe sur Paris, entièrement restructuré, avec une priorité donnée aux rangements fonctionnels et fermés. Focus sur la salle de bain volontairement spacieuse, pour compenser l'espace total restreint. Très peu de meubles, et ceux choisis sont à double fonctions, pliants ou évolutifs.
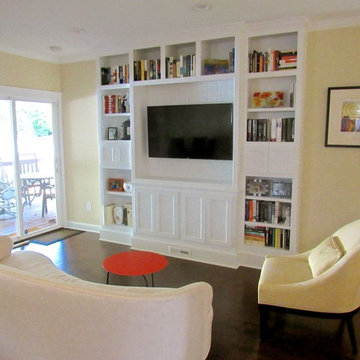
Custom Built-in Wall unit just 14" deep at lower cabinets and 10" at edge with plenty of versatile storage. TV componentry all remote in room behind wall unit. Integrated speaker cabinets and HVAC supply register, beadboard back in TV enclosure. Semi-custom Sofa & Chair, and fresh paint. Total Transformation of this open floor plan sitting area located directly next to kitchen island.
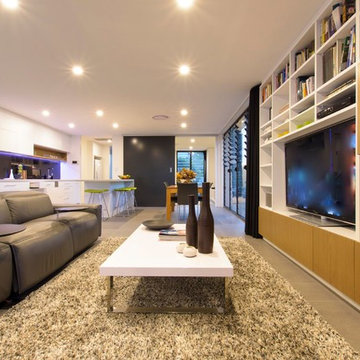
Open plan living / kitchen / dining.
Study nook all built in and integrated with the room.
This home was built on 300sqm of land and in response to the growing trend towards downsizing and the search for alternatives to unit living.
Designed with maximum airflow and selective orientation. Quality fixtures and fittings make for penthouse style living but on your own land
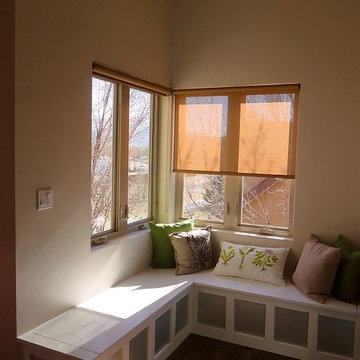
The reading nook of this Carbondale CO home built by DM Neuman Construction Co, includes a built-in custom bench that opens for extra storage.
デンバーにあるお手頃価格の小さなインダストリアルスタイルのおしゃれなロフトリビング (ベージュの壁、無垢フローリング) の写真
デンバーにあるお手頃価格の小さなインダストリアルスタイルのおしゃれなロフトリビング (ベージュの壁、無垢フローリング) の写真

Владимир Бурцев - фото
モスクワにあるお手頃価格の小さなエクレクティックスタイルのおしゃれなファミリールーム (グレーの壁、クッションフロア、薪ストーブ) の写真
モスクワにあるお手頃価格の小さなエクレクティックスタイルのおしゃれなファミリールーム (グレーの壁、クッションフロア、薪ストーブ) の写真
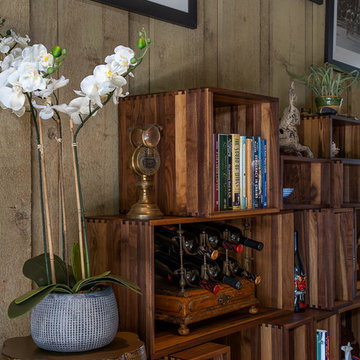
The family who has owned this home for twenty years was ready for modern update! Concrete floors were restained and cedar walls were kept intact, but kitchen was completely updated with high end appliances and sleek cabinets, and brand new furnishings were added to showcase the couple's favorite things.
Troy Grant, Epic Photo
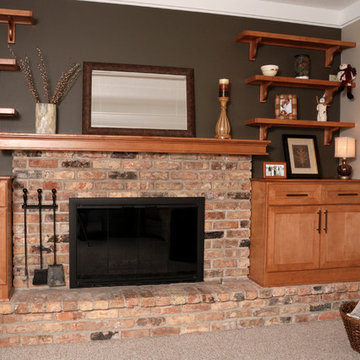
Dura Supreme Butternut Maple, Madison door style with bar pulls built in fireplace. Photography by Stewart Crenshaw.
ミネアポリスにあるお手頃価格の小さなトラディショナルスタイルのおしゃれなロフトリビング (ベージュの壁、カーペット敷き、レンガの暖炉まわり、コーナー型テレビ) の写真
ミネアポリスにあるお手頃価格の小さなトラディショナルスタイルのおしゃれなロフトリビング (ベージュの壁、カーペット敷き、レンガの暖炉まわり、コーナー型テレビ) の写真
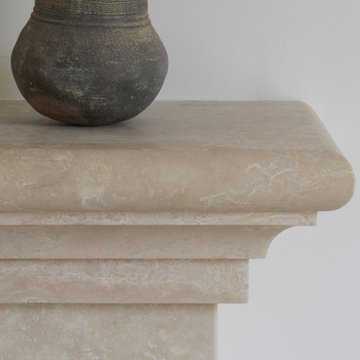
This custom designed fireplace surround with hearth needed to compliment the surrounding space without commanding too much attention. Details are classic and balanced. Made from Ivory Cream Travertine with honed finish. Montecito, CA. Overall design, fabrication and installation were done by PSW. Pacific Stoneworks, Inc. Proudly serving Santa Barbara & Ventura Counties since 1994.
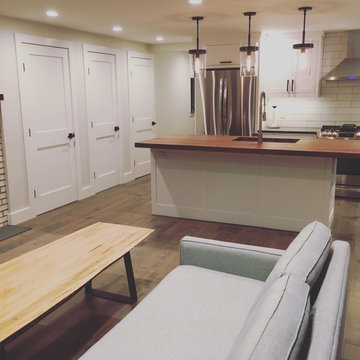
Bringing new life to this 1970’s condo with a clean lined modern mountain aesthetic.
Tearing out the existing walls in this condo left us with a blank slate and the ability to create an open and inviting living environment. Our client wanted a clean easy living vibe to help take them away from their everyday big city living. The new design has three bedrooms, one being a first floor master suite with steam shower, a large mud/gear room and plenty of space to entertain acres guests.
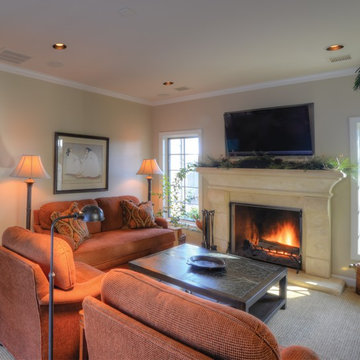
This cozy seating area is part of a large master bedroom suite. The fireplace surround and mantle are cast stone.
Photograph by Patrick Wherritt
ウィチタにあるお手頃価格の小さなトラディショナルスタイルのおしゃれな独立型ファミリールーム (ベージュの壁、カーペット敷き、標準型暖炉、壁掛け型テレビ、石材の暖炉まわり、ベージュの床) の写真
ウィチタにあるお手頃価格の小さなトラディショナルスタイルのおしゃれな独立型ファミリールーム (ベージュの壁、カーペット敷き、標準型暖炉、壁掛け型テレビ、石材の暖炉まわり、ベージュの床) の写真
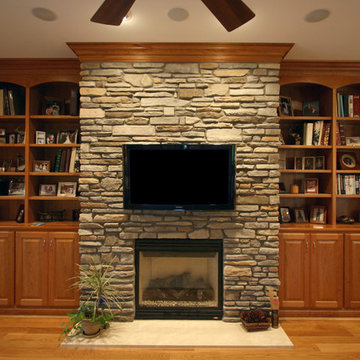
Rick Meyer, Meyer Brothers and Sons, design | build | remodel
シンシナティにあるお手頃価格の小さなトラディショナルスタイルのおしゃれなオープンリビング (ベージュの壁、淡色無垢フローリング、標準型暖炉、石材の暖炉まわり、壁掛け型テレビ) の写真
シンシナティにあるお手頃価格の小さなトラディショナルスタイルのおしゃれなオープンリビング (ベージュの壁、淡色無垢フローリング、標準型暖炉、石材の暖炉まわり、壁掛け型テレビ) の写真
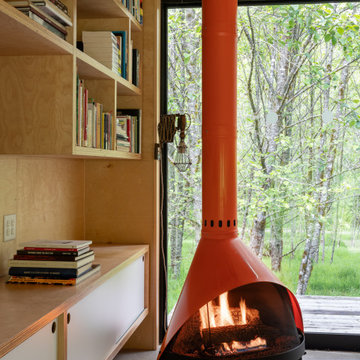
ポートランドにあるお手頃価格の小さなラスティックスタイルのおしゃれなロフトリビング (ライブラリー、コンクリートの床、薪ストーブ、壁掛け型テレビ、グレーの床、板張り天井、板張り壁) の写真
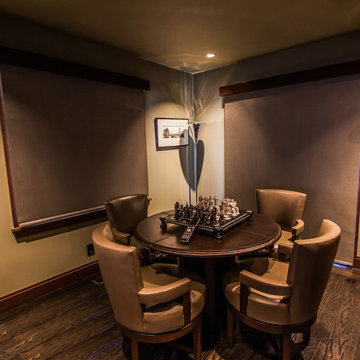
Motorized Shades by Lutron
サンフランシスコにあるお手頃価格の小さなトラディショナルスタイルのおしゃれなファミリールーム (ゲームルーム、濃色無垢フローリング、暖炉なし、テレビなし) の写真
サンフランシスコにあるお手頃価格の小さなトラディショナルスタイルのおしゃれなファミリールーム (ゲームルーム、濃色無垢フローリング、暖炉なし、テレビなし) の写真
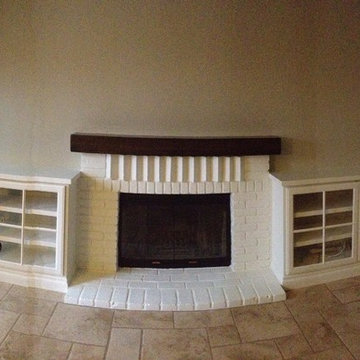
White cabinets entertainment center painting.
white brick painting
faux finish wood look mantle beam
ロサンゼルスにあるお手頃価格の小さなトラディショナルスタイルのおしゃれなオープンリビング (ミュージックルーム、ベージュの壁、トラバーチンの床、標準型暖炉、レンガの暖炉まわり、壁掛け型テレビ、ベージュの床) の写真
ロサンゼルスにあるお手頃価格の小さなトラディショナルスタイルのおしゃれなオープンリビング (ミュージックルーム、ベージュの壁、トラバーチンの床、標準型暖炉、レンガの暖炉まわり、壁掛け型テレビ、ベージュの床) の写真

family room
オレンジカウンティにあるお手頃価格の小さなビーチスタイルのおしゃれなファミリールーム (白い壁、クッションフロア、壁掛け型テレビ、ベージュの床、パネル壁) の写真
オレンジカウンティにあるお手頃価格の小さなビーチスタイルのおしゃれなファミリールーム (白い壁、クッションフロア、壁掛け型テレビ、ベージュの床、パネル壁) の写真
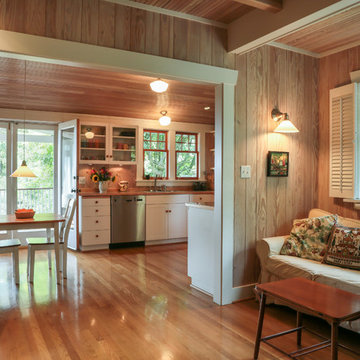
Family room includes access from driveway, fireplace, bookcases and TV. It has a rustic campy character with forest scene fabrics and canoe feature tiles in fireplace. Wide cased opening makes for easy communication with "kitchen staff." Photo by David Whelan
お手頃価格の小さな青い、ブラウンのファミリールームの写真
6
