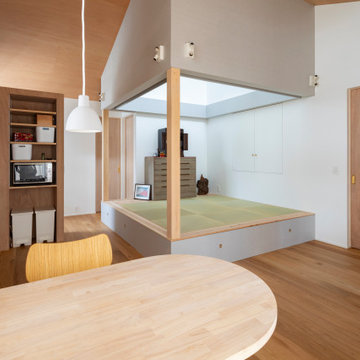お手頃価格のファミリールーム (板張り天井、無垢フローリング) の写真
絞り込み:
資材コスト
並び替え:今日の人気順
写真 1〜20 枚目(全 21 枚)
1/4

There's just no substitute for real reclaimed wood. Rustic elegance at is finest! (Product - Barrel Brown Reclaimed Distillery Wood)
他の地域にあるお手頃価格の中くらいなラスティックスタイルのおしゃれなオープンリビング (無垢フローリング、吊り下げ式暖炉、木材の暖炉まわり、茶色い床、板張り天井、板張り壁) の写真
他の地域にあるお手頃価格の中くらいなラスティックスタイルのおしゃれなオープンリビング (無垢フローリング、吊り下げ式暖炉、木材の暖炉まわり、茶色い床、板張り天井、板張り壁) の写真

Our client wanted to create a 1800's hunting cabin inspired man cave, all ready for his trophy mounts and fun display for some of his antiques and nature treasures. We love how this space came together - taking advantage of even the lowest parts of the available space within the existing attic to create lighted display boxes. The crowing glory is the secret entrance through the bookcase - our favorite part!
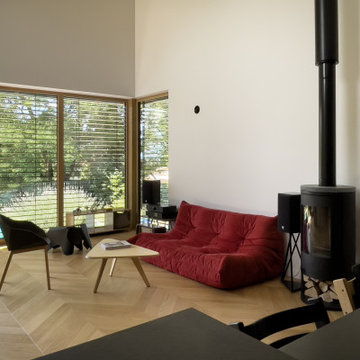
Séjour en double hauteur avec plafond bois contre-plaqué, grandes ouvertures et baie coulissante donnant sur la piscine.
リヨンにあるお手頃価格の中くらいなコンテンポラリースタイルのおしゃれなロフトリビング (白い壁、無垢フローリング、薪ストーブ、テレビなし、ベージュの床、板張り天井) の写真
リヨンにあるお手頃価格の中くらいなコンテンポラリースタイルのおしゃれなロフトリビング (白い壁、無垢フローリング、薪ストーブ、テレビなし、ベージュの床、板張り天井) の写真
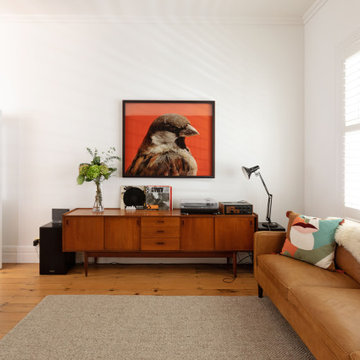
オークランドにあるお手頃価格の広いトランジショナルスタイルのおしゃれなオープンリビング (白い壁、無垢フローリング、両方向型暖炉、レンガの暖炉まわり、壁掛け型テレビ、茶色い床、板張り天井) の写真
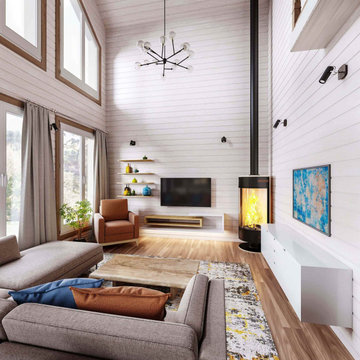
Dieses Holzhaus ist eine Kombination aus skandinavischem design und lebendigen Elementen . Der Raum ist luftig, geräumig und hat erfrischende Akzente. Die Fläche beträgt 130 qm.m Wohnplatz und hat offen für unten Wohnzimmer.
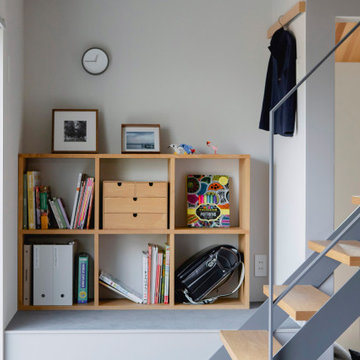
大阪にあるお手頃価格の中くらいなアジアンスタイルのおしゃれなオープンリビング (ホームバー、茶色い壁、無垢フローリング、暖炉なし、壁掛け型テレビ、グレーの床、板張り天井、板張り壁) の写真
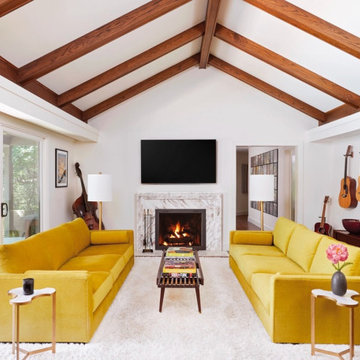
This was a special project for the client who had just purchased this home and had to leave for a few weeks to go gather their belongings. We are extremely grateful for the TRUST and confidence they had in our company and we did not let them down!
We started off removing ALL the popcorn ceiling and updating to a newer smooth style. At the same time, they sent us a photo of a wood accent beam they would like to have so we custom made one for them.
We also did a Kitchen Cabinet makeover which consisted of White uppers and space gray bottoms. The client is going to install new hinges and door handles.
AL-in-ALL, clients are home and thanked us for the constant communication and photos we sent on a daily basis to ensure their level of comfort. They were so happy when they returned and is now part of the KANG Family!
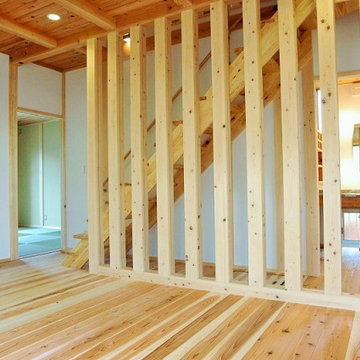
階段をささえる構造体であり、建物の構造体であり、洗面所をゆるやかに隠す壁でもある桧の列柱。
他の地域にあるお手頃価格の中くらいなアジアンスタイルのおしゃれなオープンリビング (白い壁、無垢フローリング、茶色い床、板張り天井) の写真
他の地域にあるお手頃価格の中くらいなアジアンスタイルのおしゃれなオープンリビング (白い壁、無垢フローリング、茶色い床、板張り天井) の写真
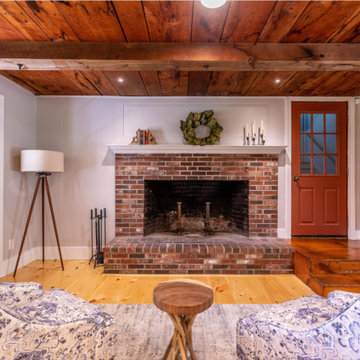
Wide Eastern White Pine looks fantastic in this bright, airy New Hampshire residence. Varied 9″ – 15″ widths and up to 16′ lengths!
Flooring: Premium Eastern White Pine Flooring in mixed widths
Finish: Vermont Plank Flooring Woodstock Finish
Construction by Tebou Carpentry & Woodworking
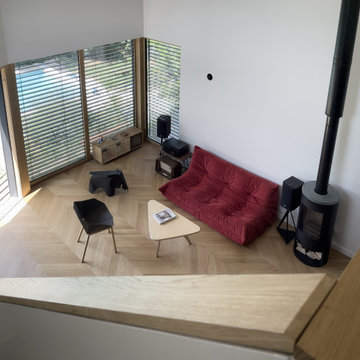
Séjour en double hauteur avec plafond bois contre-plaqué, grandes ouvertures et baie coulissante donnant sur la piscine.
リヨンにあるお手頃価格の中くらいなコンテンポラリースタイルのおしゃれなロフトリビング (白い壁、無垢フローリング、薪ストーブ、テレビなし、ベージュの床、板張り天井) の写真
リヨンにあるお手頃価格の中くらいなコンテンポラリースタイルのおしゃれなロフトリビング (白い壁、無垢フローリング、薪ストーブ、テレビなし、ベージュの床、板張り天井) の写真
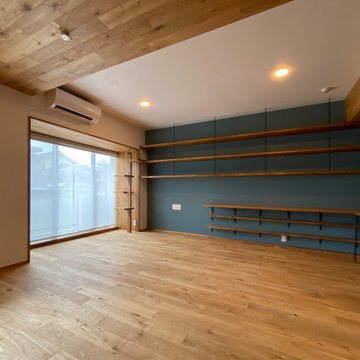
掃き出し窓脇にキャットタワーを設置しています。
猫が外を眺め、吊り棚の上を歩けるようにしています。
カウンター下の棚は書棚になっており、棚を支える金物がブックエンドの役割も兼ねます。
1面のみアクセントとして青の左官壁。
他の地域にあるお手頃価格の小さなラスティックスタイルのおしゃれなファミリールーム (ライブラリー、青い壁、無垢フローリング、据え置き型テレビ、茶色い床、板張り天井) の写真
他の地域にあるお手頃価格の小さなラスティックスタイルのおしゃれなファミリールーム (ライブラリー、青い壁、無垢フローリング、据え置き型テレビ、茶色い床、板張り天井) の写真
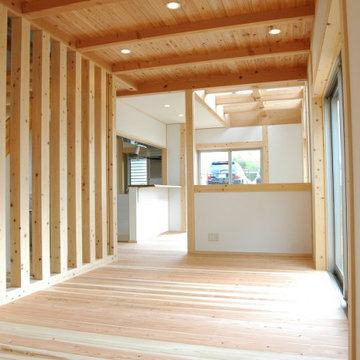
奥三河の杉材、飛騨高山の桧材をつかったすまい。柱をみせる真壁造りとよばれる壁仕上げになっています
他の地域にあるお手頃価格の中くらいなアジアンスタイルのおしゃれなオープンリビング (白い壁、無垢フローリング、茶色い床、板張り天井) の写真
他の地域にあるお手頃価格の中くらいなアジアンスタイルのおしゃれなオープンリビング (白い壁、無垢フローリング、茶色い床、板張り天井) の写真
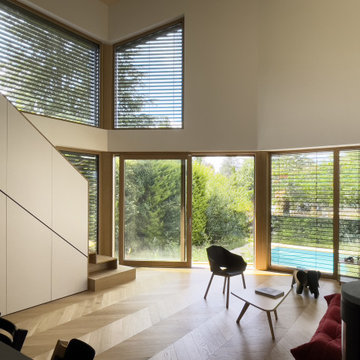
Séjour en double hauteur avec plafond bois contre-plaqué, grandes ouvertures et baie coulissante donnant sur la piscine.
リヨンにあるお手頃価格の中くらいなコンテンポラリースタイルのおしゃれなロフトリビング (白い壁、無垢フローリング、薪ストーブ、テレビなし、ベージュの床、板張り天井) の写真
リヨンにあるお手頃価格の中くらいなコンテンポラリースタイルのおしゃれなロフトリビング (白い壁、無垢フローリング、薪ストーブ、テレビなし、ベージュの床、板張り天井) の写真
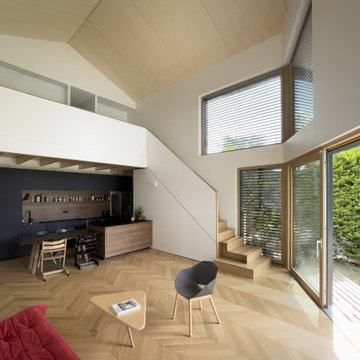
Séjour en double hauteur avec plafond bois contre-plaqué, grandes ouvertures et baie coulissante donnant sur la piscine.
リヨンにあるお手頃価格の中くらいなコンテンポラリースタイルのおしゃれなロフトリビング (白い壁、無垢フローリング、薪ストーブ、テレビなし、ベージュの床、板張り天井) の写真
リヨンにあるお手頃価格の中くらいなコンテンポラリースタイルのおしゃれなロフトリビング (白い壁、無垢フローリング、薪ストーブ、テレビなし、ベージュの床、板張り天井) の写真
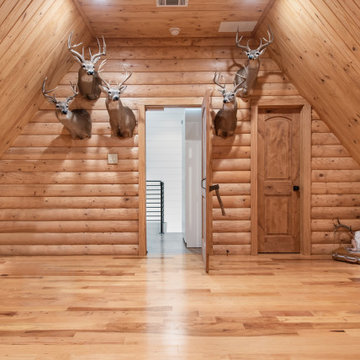
Our client wanted to create a 1800's hunting cabin inspired man cave, all ready for his trophy mounts and fun display for some of his antiques and nature treasures. We love how this space came together - taking advantage of even the lowest parts of the available space within the existing attic to create lighted display boxes. The crowing glory is the secret entrance through the bookcase - our favorite part!
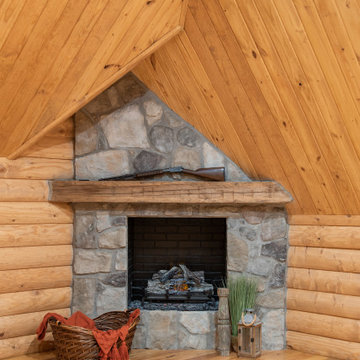
Detail of the cozy electric fireplace, inset in the corner and tucked in to the front gable roofline.
ダラスにあるお手頃価格の中くらいなラスティックスタイルのおしゃれな独立型ファミリールーム (無垢フローリング、コーナー設置型暖炉、石材の暖炉まわり、板張り天井、板張り壁) の写真
ダラスにあるお手頃価格の中くらいなラスティックスタイルのおしゃれな独立型ファミリールーム (無垢フローリング、コーナー設置型暖炉、石材の暖炉まわり、板張り天井、板張り壁) の写真
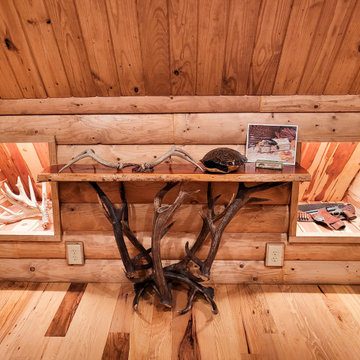
Detail of lighted display insets.
ダラスにあるお手頃価格の中くらいなラスティックスタイルのおしゃれな独立型ファミリールーム (無垢フローリング、コーナー設置型暖炉、石材の暖炉まわり、板張り天井、板張り壁) の写真
ダラスにあるお手頃価格の中くらいなラスティックスタイルのおしゃれな独立型ファミリールーム (無垢フローリング、コーナー設置型暖炉、石材の暖炉まわり、板張り天井、板張り壁) の写真

Dieses Holzhaus ist eine Kombination aus skandinavischem design und lebendigen Elementen . Der Raum ist luftig, geräumig und hat erfrischende Akzente. Die Fläche beträgt 130 qm.m Wohnplatz und hat offen für unten Wohnzimmer.
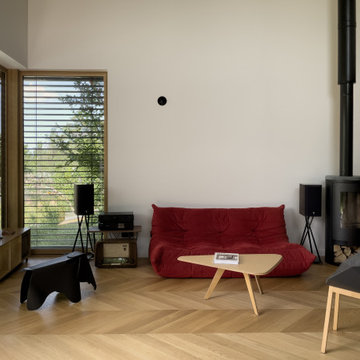
Séjour en double hauteur avec plafond bois contre-plaqué, grandes ouvertures et baie coulissante donnant sur la piscine.
リヨンにあるお手頃価格の中くらいなコンテンポラリースタイルのおしゃれなロフトリビング (白い壁、無垢フローリング、薪ストーブ、テレビなし、ベージュの床、板張り天井) の写真
リヨンにあるお手頃価格の中くらいなコンテンポラリースタイルのおしゃれなロフトリビング (白い壁、無垢フローリング、薪ストーブ、テレビなし、ベージュの床、板張り天井) の写真
お手頃価格のファミリールーム (板張り天井、無垢フローリング) の写真
1
