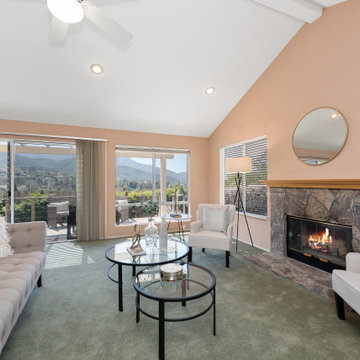お手頃価格のファミリールーム (三角天井、カーペット敷き、トラバーチンの床) の写真
絞り込み:
資材コスト
並び替え:今日の人気順
写真 1〜20 枚目(全 41 枚)
1/5

custom design media entertainment center
フェニックスにあるお手頃価格の広いモダンスタイルのおしゃれなオープンリビング (ベージュの壁、カーペット敷き、コーナー設置型暖炉、石材の暖炉まわり、壁掛け型テレビ、ベージュの床、三角天井) の写真
フェニックスにあるお手頃価格の広いモダンスタイルのおしゃれなオープンリビング (ベージュの壁、カーペット敷き、コーナー設置型暖炉、石材の暖炉まわり、壁掛け型テレビ、ベージュの床、三角天井) の写真
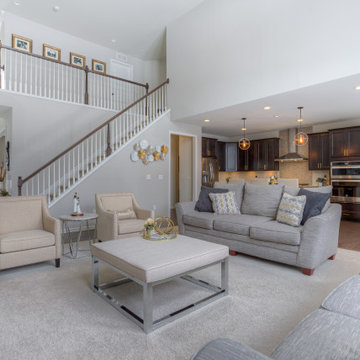
デトロイトにあるお手頃価格の広いトランジショナルスタイルのおしゃれなオープンリビング (グレーの壁、カーペット敷き、標準型暖炉、タイルの暖炉まわり、壁掛け型テレビ、ベージュの床、三角天井) の写真
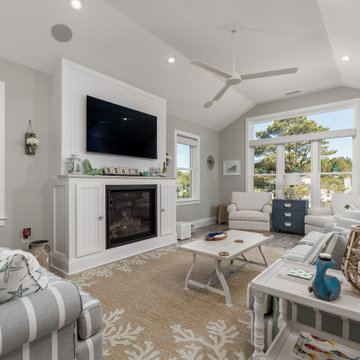
Open floor plan with lots of windows for lots of light with a vaulted ceiling to keep the space feeling larger than it is.
他の地域にあるお手頃価格の中くらいなビーチスタイルのおしゃれなオープンリビング (白い壁、カーペット敷き、標準型暖炉、木材の暖炉まわり、壁掛け型テレビ、茶色い床、三角天井) の写真
他の地域にあるお手頃価格の中くらいなビーチスタイルのおしゃれなオープンリビング (白い壁、カーペット敷き、標準型暖炉、木材の暖炉まわり、壁掛け型テレビ、茶色い床、三角天井) の写真
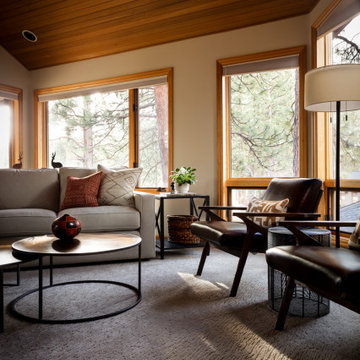
Second homes and vacation homes are such fun projects for us and when Portland residents Leslie and Phil found their dream house on the fairway in central Oregon, they asked us to help them make it feel like home. Updates to carpet and paint refreshed the palette for new furnishings, and the homeowners requested we use their treasured art and accessories to truly create that “homey” feeling. We “shopped” their Portland home for items that would work with the rooms we’d designed throughout the house, and the result was immediately familiar and welcoming. We also collaborated on custom stair railings and new island brackets with local master Downtown Ornamental Iron and redesigned a rustic slab fireplace mantel with a local craftsman. We’ve enjoyed additional projects with Leslie and Phil in their Portland home and returned to Bend to refresh the kitchen with quartz slab countertops, a bold black tile backsplash and new appliances. We aren’t surprised to hear this “vacation home” has become their primary residence much sooner than they’d planned!
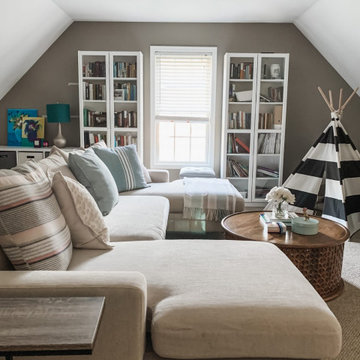
This family room is located in a room above the garage, with a long skinny layout. It needed to function for toy storage, watching movies, and the occasional sleepover.
By adding a sectional sofa and flanking the walls with bookcases and toy storage the space served both functions and looks great.
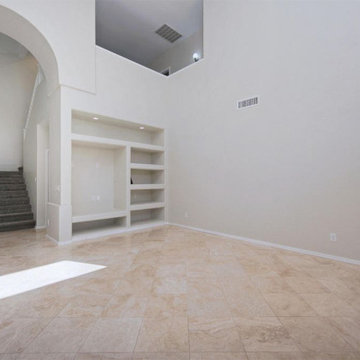
This was a such a fun project, A quick flip took about 20 days total, from the time the tenants moved out to the time we had these pictures taken. Nothing major had to be done, we refinished the cabinets in the kitchen, bathroom and landing at the top of the stairs. We had the floors refinished as well as new carpet in the rooms, and all the HVAC, Electrical and Plumbing was thoroughly inspected and gone through, the pool and equipment, the lighting fixtures were updated, new garage flooring, and new paint on the interior and exterior. Its great to get in and get out of projects like this.
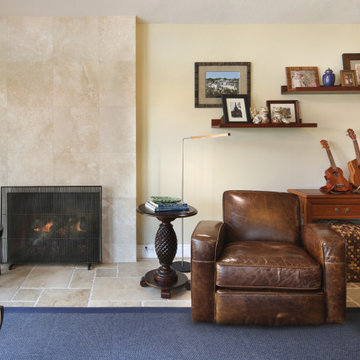
A very outdated layout and furniture left this prominent space in our client's home ignored, dark, and unused. Updating the furniture to reflect their style and opening up the layout brought harmony to their home and created a space that they celebrate and utilize daily.
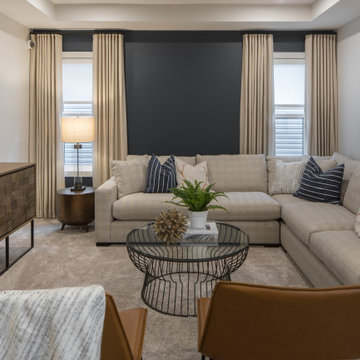
カルガリーにあるお手頃価格の中くらいなカントリー風のおしゃれなロフトリビング (青い壁、カーペット敷き、壁掛け型テレビ、グレーの床、三角天井) の写真
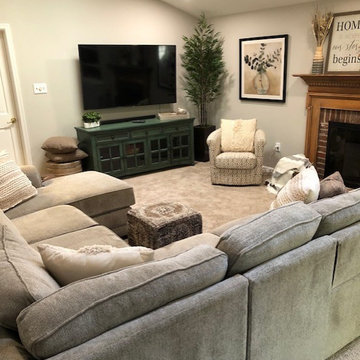
Taupe and Neutrals create a warm and cozy Family Room. Hunter Douglas fabric verticals are topped with a custom made cornice. Taupe England sectional provides plenty of seating and is complimented by a Kelly Clarkson small ottoman. Alcott Hill TV console grounds the wall mounted TV and provides a pop of color.
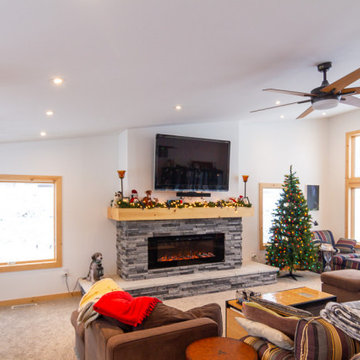
他の地域にあるお手頃価格の広いカントリー風のおしゃれな独立型ファミリールーム (ホームバー、白い壁、カーペット敷き、標準型暖炉、積石の暖炉まわり、壁掛け型テレビ、グレーの床、三角天井) の写真
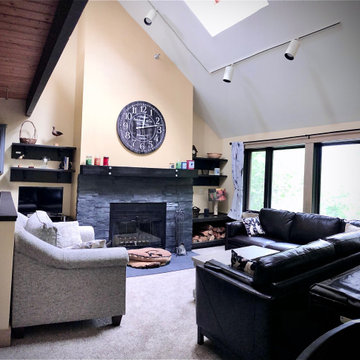
Mountain condo makeover
お手頃価格の中くらいなラスティックスタイルのおしゃれなロフトリビング (ベージュの壁、カーペット敷き、標準型暖炉、積石の暖炉まわり、据え置き型テレビ、ベージュの床、三角天井、板張り壁) の写真
お手頃価格の中くらいなラスティックスタイルのおしゃれなロフトリビング (ベージュの壁、カーペット敷き、標準型暖炉、積石の暖炉まわり、据え置き型テレビ、ベージュの床、三角天井、板張り壁) の写真
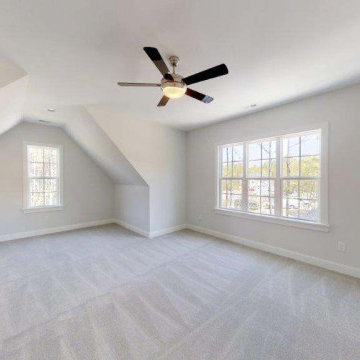
Find your inspiration with Amward Homes! What features do you want to incorporate in your custom luxury home? Meyers Place - Lot 6 features:
?His & Hers Master Closets
?2-story Foyer
?Extra Large Master Bathroom
?Gourmet Kitchen
?Screened-in Porch
#amwardhomes #homebuilder #nchomes #triangleareahomes #moveinreadyhomes #customhomes #luxuryhomes #dreamhome #homeinspo

Open plan with modern updates, create this fun vibe to vacation in.
Designed for Profits by Sea and Pine Interior Design for the Airbnb and VRBO market place.
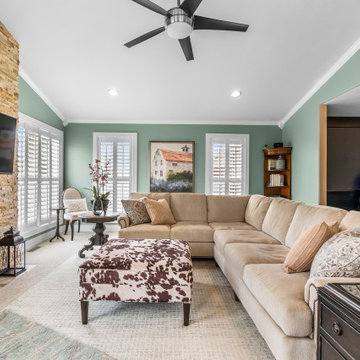
This family room provides a comfortable and cozy for family activities. We included a desk/work area in the corner for a bright and airy space for when the homeowner needs to work from home.
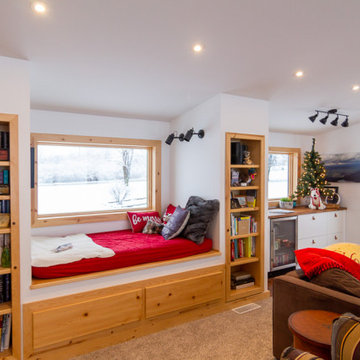
他の地域にあるお手頃価格の広いカントリー風のおしゃれな独立型ファミリールーム (ホームバー、白い壁、カーペット敷き、標準型暖炉、積石の暖炉まわり、壁掛け型テレビ、グレーの床、三角天井) の写真
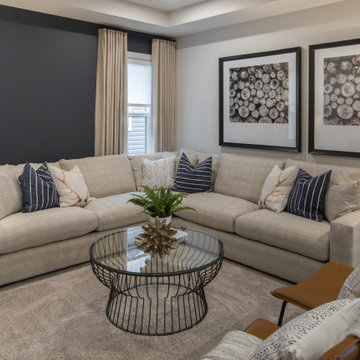
カルガリーにあるお手頃価格の中くらいなカントリー風のおしゃれなロフトリビング (青い壁、カーペット敷き、壁掛け型テレビ、グレーの床、三角天井) の写真
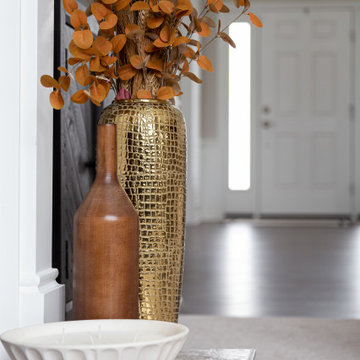
デトロイトにあるお手頃価格の広いトランジショナルスタイルのおしゃれなオープンリビング (グレーの壁、カーペット敷き、標準型暖炉、タイルの暖炉まわり、壁掛け型テレビ、ベージュの床、三角天井) の写真
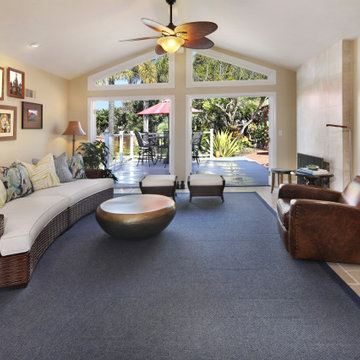
A very outdated layout and furniture left this prominent space in our client's home ignored, dark, and unused. Updating the furniture to reflect their style and opening up the layout brought harmony to their home and created a space that they celebrate and utilize daily.
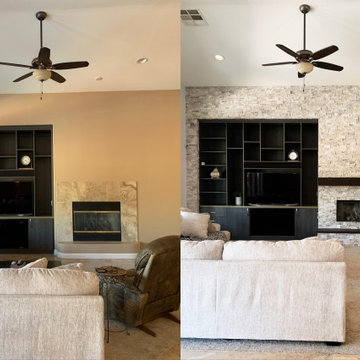
Design is often more about architecture than it is about decor. We focused heavily on embellishing and highlighting the client's fantastic architectural details in the living spaces, which were widely open and connected by a long Foyer Hallway with incredible arches and tall ceilings. We used natural materials such as light silver limestone plaster and paint, added rustic stained wood to the columns, arches and pilasters, and added textural ledgestone to focal walls. We also added new chandeliers with crystal and mercury glass for a modern nudge to a more transitional envelope. The contrast of light stained shelves and custom wood barn door completed the refurbished Foyer Hallway.
お手頃価格のファミリールーム (三角天井、カーペット敷き、トラバーチンの床) の写真
1
