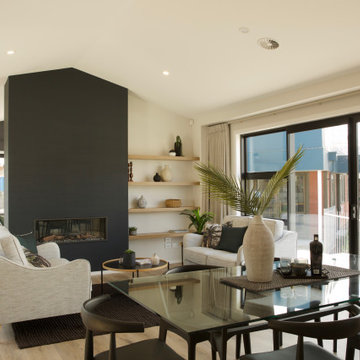お手頃価格の中くらいなブラウンのファミリールーム (三角天井) の写真
絞り込み:
資材コスト
並び替え:今日の人気順
写真 1〜20 枚目(全 40 枚)
1/5

ヒューストンにあるお手頃価格の中くらいなトランジショナルスタイルのおしゃれなファミリールーム (白い壁、コーナー設置型暖炉、石材の暖炉まわり、壁掛け型テレビ、茶色い床、三角天井、濃色無垢フローリング) の写真
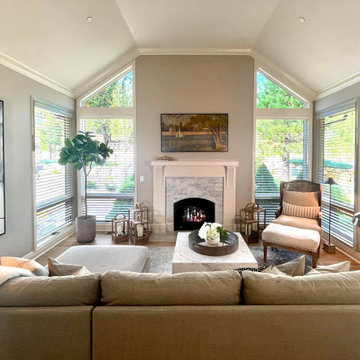
Updated the fireplace stone surround, new flooring and paint, full furnishings.
他の地域にあるお手頃価格の中くらいなカントリー風のおしゃれなオープンリビング (ベージュの壁、淡色無垢フローリング、標準型暖炉、石材の暖炉まわり、壁掛け型テレビ、ベージュの床、三角天井) の写真
他の地域にあるお手頃価格の中くらいなカントリー風のおしゃれなオープンリビング (ベージュの壁、淡色無垢フローリング、標準型暖炉、石材の暖炉まわり、壁掛け型テレビ、ベージュの床、三角天井) の写真

Our west 8th Condo was all about making the closed condo into an open concept living space that takes advantage of the amazing daylight the unit enjoys. We brought in European touches through the herringbone floor, detailed finishing carpentry, and beautiful hardware on the doors and cabinets. Every square inch in this kitchen was utilized to maximize the storage for the homeowner.
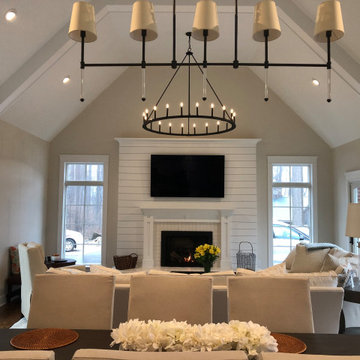
フィラデルフィアにあるお手頃価格の中くらいなコンテンポラリースタイルのおしゃれなオープンリビング (白い壁、無垢フローリング、標準型暖炉、木材の暖炉まわり、壁掛け型テレビ、三角天井) の写真
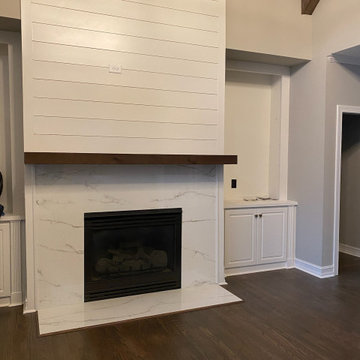
Porcelain Fireplace surround with shiplap going up to the ceiling
他の地域にあるお手頃価格の中くらいなモダンスタイルのおしゃれなオープンリビング (ベージュの壁、吊り下げ式暖炉、タイルの暖炉まわり、三角天井、塗装板張りの壁) の写真
他の地域にあるお手頃価格の中くらいなモダンスタイルのおしゃれなオープンリビング (ベージュの壁、吊り下げ式暖炉、タイルの暖炉まわり、三角天井、塗装板張りの壁) の写真
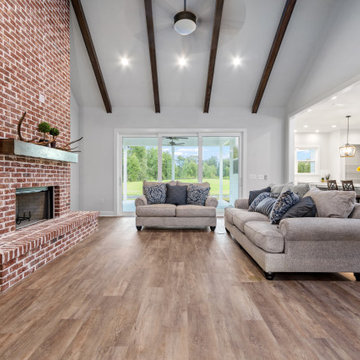
他の地域にあるお手頃価格の中くらいなカントリー風のおしゃれなオープンリビング (グレーの壁、クッションフロア、標準型暖炉、レンガの暖炉まわり、壁掛け型テレビ、茶色い床、三角天井) の写真
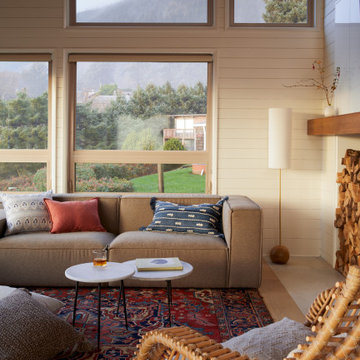
This coastal living space provides ample amount of light, comfort and respite with white walls, wood tones, warm hues and stunning views.
他の地域にあるお手頃価格の中くらいなビーチスタイルのおしゃれなオープンリビング (白い壁、淡色無垢フローリング、標準型暖炉、塗装板張りの暖炉まわり、壁掛け型テレビ、ベージュの床、三角天井、塗装板張りの壁) の写真
他の地域にあるお手頃価格の中くらいなビーチスタイルのおしゃれなオープンリビング (白い壁、淡色無垢フローリング、標準型暖炉、塗装板張りの暖炉まわり、壁掛け型テレビ、ベージュの床、三角天井、塗装板張りの壁) の写真

This loft space was transformed into a cozy media room, as an additional living / family space for entertaining. We did a textural lime wash paint finish in a light gray color to the walls and ceiling for added warmth and interest. The dark and moody furnishings were complimented by a dark green velvet accent chair and colorful vintage Turkish rug.
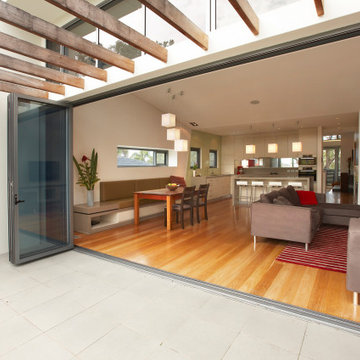
view into the family room from the tiled patio. Bifold doors open up the space com[pletely to the rear garden and pool. The kitchen can be seen at the rear of the space, allowing oversight of the pool across the room.
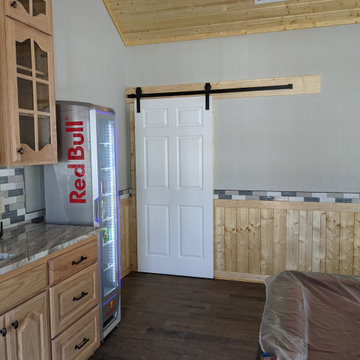
Rec room
ダラスにあるお手頃価格の中くらいなトラディショナルスタイルのおしゃれなファミリールーム (ゲームルーム、グレーの壁、磁器タイルの床、茶色い床、三角天井、羽目板の壁) の写真
ダラスにあるお手頃価格の中くらいなトラディショナルスタイルのおしゃれなファミリールーム (ゲームルーム、グレーの壁、磁器タイルの床、茶色い床、三角天井、羽目板の壁) の写真
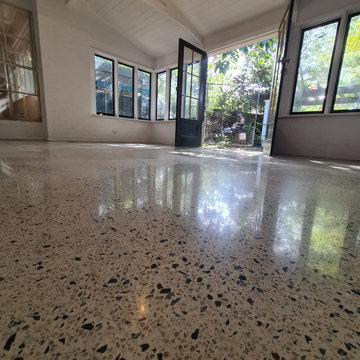
GALAXY Concrete Polishing & Grinding - Mechanically Polished Concrete in Semi Gloss sheen finish with Random Stone Exposure - The Polished Concrete floor adding an updated contemporary look to the rumpus room renovation of a period home, creating a fresh clean natural look to open up the space.
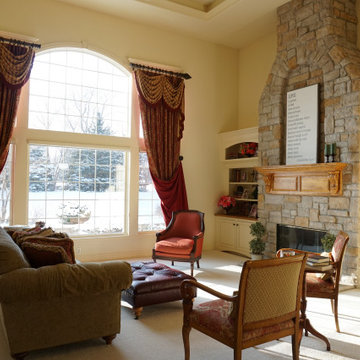
Empire Painting transformed this open-concept living room, family room, and kitchen with beige wall and ceiling paint as well as refinished white cabinets with a gorgeous forest green kitchen island accent.

This accessory dwelling unit has laminate flooring with white walls and a luminous skylight for an open and spacious living feeling. The kitchenette features gray, shaker style cabinets, a white granite counter top with a white tiled backsplash and has brass kitchen faucet matched wtih the kitchen drawer pulls. Also included are a stainless steel mini-refrigerator and oven.
With a wall mounted flat screen TV and an expandable couch/sleeper bed, this main room has everything you need to expand this gem into a sleep over!
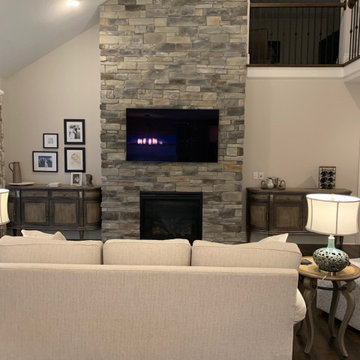
Photo credit by Lisa Scolieri LLC
他の地域にあるお手頃価格の中くらいなトラディショナルスタイルのおしゃれなオープンリビング (ベージュの壁、濃色無垢フローリング、標準型暖炉、石材の暖炉まわり、壁掛け型テレビ、茶色い床、三角天井) の写真
他の地域にあるお手頃価格の中くらいなトラディショナルスタイルのおしゃれなオープンリビング (ベージュの壁、濃色無垢フローリング、標準型暖炉、石材の暖炉まわり、壁掛け型テレビ、茶色い床、三角天井) の写真
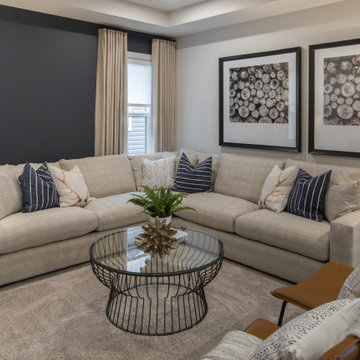
カルガリーにあるお手頃価格の中くらいなカントリー風のおしゃれなロフトリビング (青い壁、カーペット敷き、壁掛け型テレビ、グレーの床、三角天井) の写真
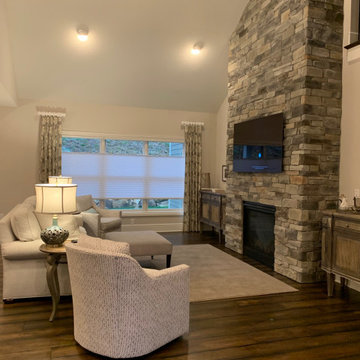
Photo credit by Lisa Scolieri LLC
他の地域にあるお手頃価格の中くらいなトラディショナルスタイルのおしゃれなオープンリビング (ベージュの壁、濃色無垢フローリング、標準型暖炉、石材の暖炉まわり、壁掛け型テレビ、茶色い床、三角天井) の写真
他の地域にあるお手頃価格の中くらいなトラディショナルスタイルのおしゃれなオープンリビング (ベージュの壁、濃色無垢フローリング、標準型暖炉、石材の暖炉まわり、壁掛け型テレビ、茶色い床、三角天井) の写真
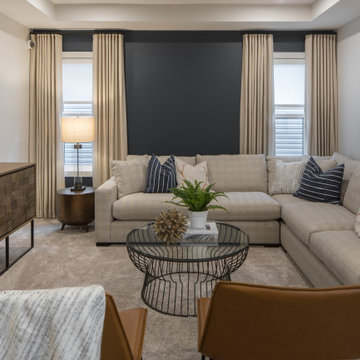
カルガリーにあるお手頃価格の中くらいなカントリー風のおしゃれなロフトリビング (青い壁、カーペット敷き、壁掛け型テレビ、グレーの床、三角天井) の写真
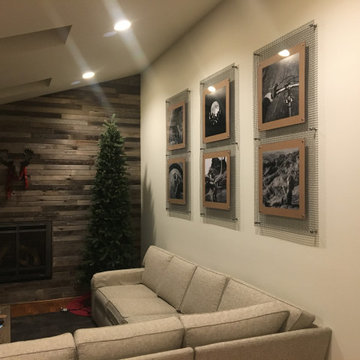
Colonial residence with a slab on grade family room, re-imagined into a contemporary style family room with vaulted ceilings and skylights for natural day lighting. Existing brick natural fireplace was removed and a new gas fired fireplace insert was placed in front of the existing and vented up the existing flue. The fireplace surround was clad in weathered tongue and groove cedar slats obtained from existing onsite 12 year old fencing panels that were at end of life. The existing ceiling was flat with a wood trussed roof. In the new design, 2x12 rafters were sistered to the top chord of the trusses, and truss framing was re-engineered in the adjacent attic space. Then the bottom truss framing removed, allowing for a studio ceiling and installation of 3 skylights to brighten the east facing room. The room also takes advantage of the existing 8' wide two panel door wall for natural lighting. Engineered walnut hardwood flooring was installed over the existing concrete slab, which carries throughout the remaining 1st floor living areas of the residence.
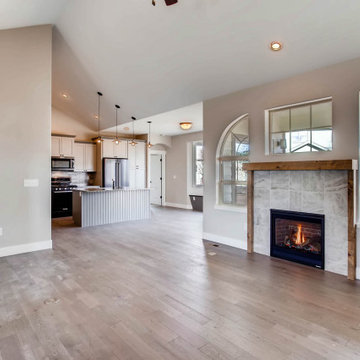
デンバーにあるお手頃価格の中くらいなトラディショナルスタイルのおしゃれなオープンリビング (グレーの壁、淡色無垢フローリング、標準型暖炉、タイルの暖炉まわり、グレーの床、三角天井) の写真
お手頃価格の中くらいなブラウンのファミリールーム (三角天井) の写真
1
