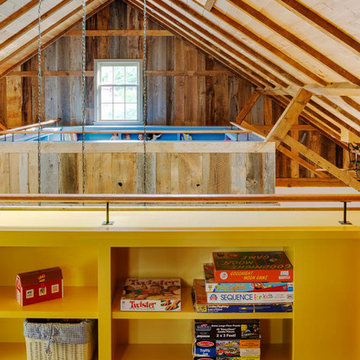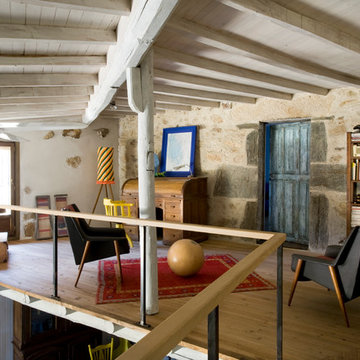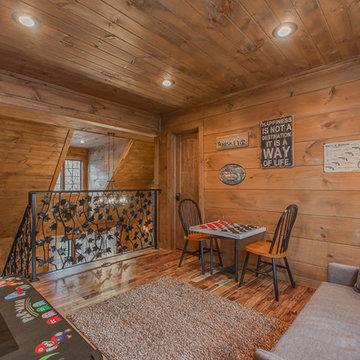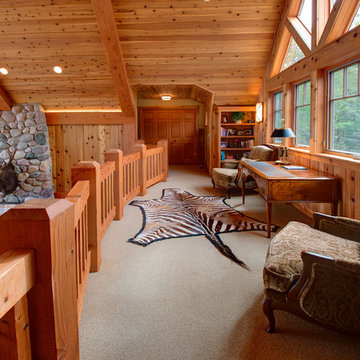お手頃価格の、高級なロフトリビング (茶色い壁) の写真
絞り込み:
資材コスト
並び替え:今日の人気順
写真 1〜20 枚目(全 114 枚)
1/5

Detail image of day bed area. heat treated oak wall panels with Trueform concreate support for etched glass(Cesarnyc) cabinetry.
ニューヨークにある高級な中くらいなコンテンポラリースタイルのおしゃれなロフトリビング (ライブラリー、茶色い壁、磁器タイルの床、標準型暖炉、石材の暖炉まわり、壁掛け型テレビ、ベージュの床、表し梁、パネル壁) の写真
ニューヨークにある高級な中くらいなコンテンポラリースタイルのおしゃれなロフトリビング (ライブラリー、茶色い壁、磁器タイルの床、標準型暖炉、石材の暖炉まわり、壁掛け型テレビ、ベージュの床、表し梁、パネル壁) の写真

Larissa Sanabria
San Jose, CA 95120
サンフランシスコにある高級な中くらいなモダンスタイルのおしゃれなロフトリビング (ライブラリー、茶色い壁、大理石の床、暖炉なし、壁掛け型テレビ、ベージュの床、三角天井、壁紙) の写真
サンフランシスコにある高級な中くらいなモダンスタイルのおしゃれなロフトリビング (ライブラリー、茶色い壁、大理石の床、暖炉なし、壁掛け型テレビ、ベージュの床、三角天井、壁紙) の写真
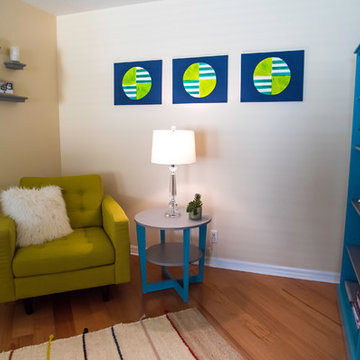
loft area in a 3-bed condo @alysonlars photography
タンパにあるお手頃価格の小さなトランジショナルスタイルのおしゃれなロフトリビング (ライブラリー、茶色い壁、無垢フローリング、コーナー型テレビ) の写真
タンパにあるお手頃価格の小さなトランジショナルスタイルのおしゃれなロフトリビング (ライブラリー、茶色い壁、無垢フローリング、コーナー型テレビ) の写真

Zum Shop -> https://www.livarea.de/tv-hifi-moebel/livitalia-roto-lowboard-raumteiler-mit-drehbarem-tv-paneel.html
Das Livitalia Roto Design Lowboard ist der ideale Raumteiler und sein TV Paneel kann um bis zu 360 Grad geschwenkt werden.
Das Livitalia Roto Design Lowboard ist der ideale Raumteiler und sein TV Paneel kann um bis zu 360 Grad geschwenkt werden.
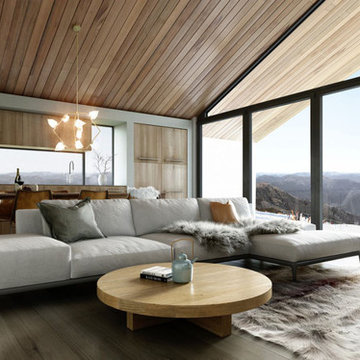
メルボルンにある高級な中くらいな北欧スタイルのおしゃれなロフトリビング (ライブラリー、茶色い壁、濃色無垢フローリング、標準型暖炉、黒い床、木材の暖炉まわり) の写真

Legacy Timberframe Shell Package. Interior desgn and construction completed by my wife and I. Nice open floor plan, 34' celings. Alot of old repurposed material as well as barn remenants.
Photo credit of D.E. Grabenstien
Barn and Loft Frame Credit: G3 Contracting

For this project we did a small bathroom/mud room remodel and main floor bathroom remodel along with an Interior Design Service at - Hyak Ski Cabin.
シアトルにあるお手頃価格の小さなトラディショナルスタイルのおしゃれなロフトリビング (茶色い壁、スレートの床、薪ストーブ、金属の暖炉まわり、テレビなし、茶色い床) の写真
シアトルにあるお手頃価格の小さなトラディショナルスタイルのおしゃれなロフトリビング (茶色い壁、スレートの床、薪ストーブ、金属の暖炉まわり、テレビなし、茶色い床) の写真
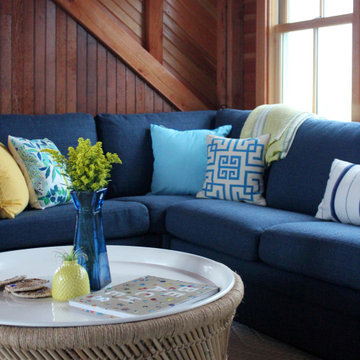
Multi-Use guest cottage with sitting area and views of the sea to accommodate family and guests.
ブリッジポートにある高級な中くらいなビーチスタイルのおしゃれなロフトリビング (茶色い壁、濃色無垢フローリング、暖炉なし、テレビなし、茶色い床) の写真
ブリッジポートにある高級な中くらいなビーチスタイルのおしゃれなロフトリビング (茶色い壁、濃色無垢フローリング、暖炉なし、テレビなし、茶色い床) の写真
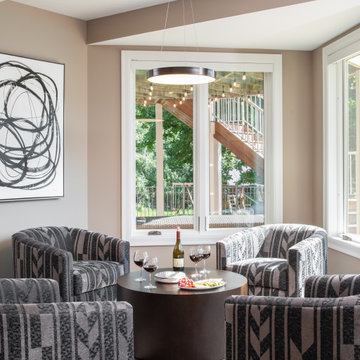
The picture our clients had in mind was a boutique hotel lobby with a modern feel and their favorite art on the walls. We designed a space perfect for adult and tween use, like entertaining and playing billiards with friends. We used alder wood panels with nickel reveals to unify the visual palette of the basement and rooms on the upper floors. Beautiful linoleum flooring in black and white adds a hint of drama. Glossy, white acrylic panels behind the walkup bar bring energy and excitement to the space. We also remodeled their Jack-and-Jill bathroom into two separate rooms – a luxury powder room and a more casual bathroom, to accommodate their evolving family needs.
---
Project designed by Minneapolis interior design studio LiLu Interiors. They serve the Minneapolis-St. Paul area, including Wayzata, Edina, and Rochester, and they travel to the far-flung destinations where their upscale clientele owns second homes.
For more about LiLu Interiors, see here: https://www.liluinteriors.com/
To learn more about this project, see here:
https://www.liluinteriors.com/portfolio-items/hotel-inspired-basement-design/
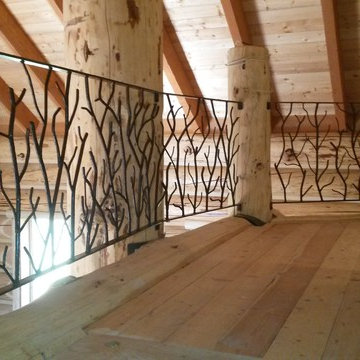
サンディエゴにあるお手頃価格の小さなラスティックスタイルのおしゃれなロフトリビング (茶色い壁、淡色無垢フローリング、暖炉なし、テレビなし、ベージュの床) の写真
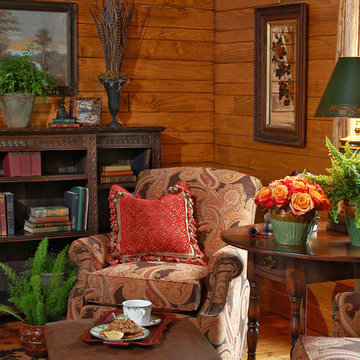
High in the Blue Ridge Mountains of North Carolina, this majestic lodge was custom designed by MossCreek to provide rustic elegant living for the extended family of our clients. Featuring four spacious master suites, a massive great room with floor-to-ceiling windows, expansive porches, and a large family room with built-in bar, the home incorporates numerous spaces for sharing good times.
Unique to this design is a large wrap-around porch on the main level, and four large distinct and private balconies on the upper level. This provides outdoor living for each of the four master suites.
We hope you enjoy viewing the photos of this beautiful home custom designed by MossCreek.
Photo by Todd Bush
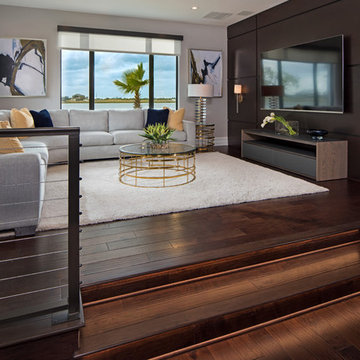
*Photo Credit Eric Cucciaioni Photography 2018*
オーランドにある高級な広いコンテンポラリースタイルのおしゃれなロフトリビング (茶色い壁、濃色無垢フローリング、暖炉なし、壁掛け型テレビ、茶色い床) の写真
オーランドにある高級な広いコンテンポラリースタイルのおしゃれなロフトリビング (茶色い壁、濃色無垢フローリング、暖炉なし、壁掛け型テレビ、茶色い床) の写真
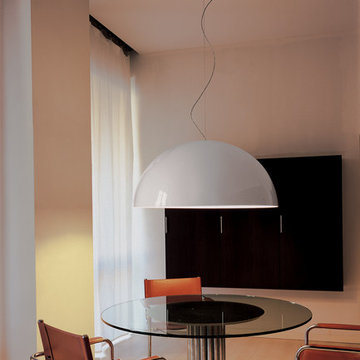
Zona pranzo con tavolo rotondo in vetro vintage anni '70
ミラノにあるお手頃価格の中くらいなコンテンポラリースタイルのおしゃれなロフトリビング (ライブラリー、茶色い壁、淡色無垢フローリング、壁掛け型テレビ) の写真
ミラノにあるお手頃価格の中くらいなコンテンポラリースタイルのおしゃれなロフトリビング (ライブラリー、茶色い壁、淡色無垢フローリング、壁掛け型テレビ) の写真
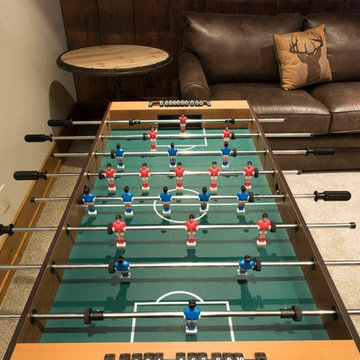
他の地域にある高級な小さなラスティックスタイルのおしゃれなロフトリビング (ゲームルーム、茶色い壁、カーペット敷き、暖炉なし、テレビなし、ベージュの床) の写真
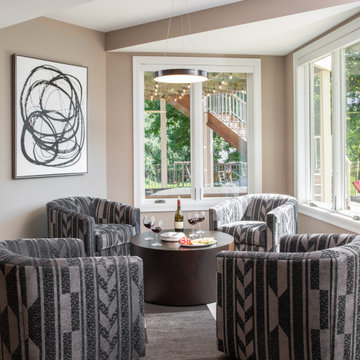
The picture our clients had in mind was a boutique hotel lobby with a modern feel and their favorite art on the walls. We designed a space perfect for adult and tween use, like entertaining and playing billiards with friends. We used alder wood panels with nickel reveals to unify the visual palette of the basement and rooms on the upper floors. Beautiful linoleum flooring in black and white adds a hint of drama. Glossy, white acrylic panels behind the walkup bar bring energy and excitement to the space. We also remodeled their Jack-and-Jill bathroom into two separate rooms – a luxury powder room and a more casual bathroom, to accommodate their evolving family needs.
---
Project designed by Minneapolis interior design studio LiLu Interiors. They serve the Minneapolis-St. Paul area, including Wayzata, Edina, and Rochester, and they travel to the far-flung destinations where their upscale clientele owns second homes.
For more about LiLu Interiors, see here: https://www.liluinteriors.com/
To learn more about this project, see here:
https://www.liluinteriors.com/portfolio-items/hotel-inspired-basement-design/

Ric Forest
デンバーにある高級な中くらいなラスティックスタイルのおしゃれなロフトリビング (茶色い壁、淡色無垢フローリング、薪ストーブ、金属の暖炉まわり、据え置き型テレビ、ベージュの床) の写真
デンバーにある高級な中くらいなラスティックスタイルのおしゃれなロフトリビング (茶色い壁、淡色無垢フローリング、薪ストーブ、金属の暖炉まわり、据え置き型テレビ、ベージュの床) の写真
お手頃価格の、高級なロフトリビング (茶色い壁) の写真
1
