お手頃価格の、高級なファミリールーム (マルチカラーの床) の写真
絞り込み:
資材コスト
並び替え:今日の人気順
写真 101〜120 枚目(全 694 枚)
1/4
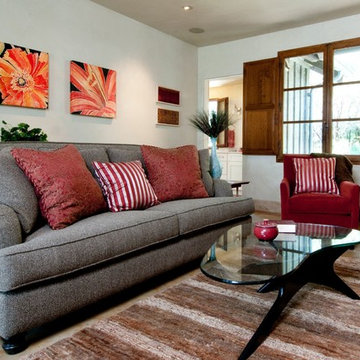
This family room gives a nod to the Midcentury style through pattern, shape and color. Though not strictly stylistic, the flavor is midcentury without being obvious. Stripes, amoeboid coffeee table, Large florals in popular midcentury colors, and ceramic accents all say midcentury modern, but with a practical and contemporary comfort and durability level that is ideal for family life.
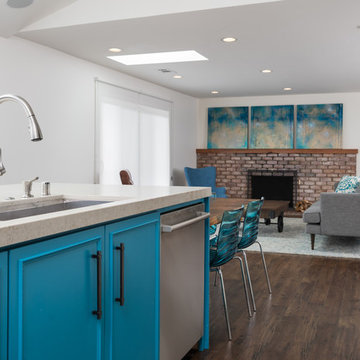
Boaz Meiri Photography.
fireplace, double-sided glass cabinets, openings to the hallway and playroom to allow visibility form kitchen, live edge wood of dining area, turquoise translucent chairs, desk area in kitchen, wine cooler, copper vent hood, coffee station, strip GFCI in the island, sub-zero fridge, handcrafted light fixtures.
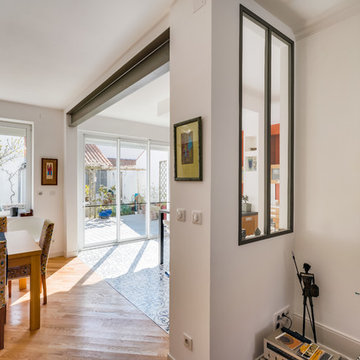
Les clients souhaitaient apporter de la lumière a leur pièce de vie, mais surtout ouvrir et aérer l'espace.
Nous avons fait abattre deux murs, dont un porteur, pour que la baie vitrée de la cuisine fasse entrer toute la lumière.
Nous avons créer un îlot en réutilisant une partie du mobilier existant que nous avons moderniser avec des meubles en laque mate anthracite.
Nous avons changé le sol de la cuisine et avons posé le nouveau parquet en chêne massif en diagonale dans l'espace salle à manger.
Toujours dans cet esprit de gagner en luminosité, nous avons fabriqué sur mesure une baie type atelier qui sépare la cuisine du salon.
Dans notre quête du soucis du détail nous avons peint la poutre acier de la même couleur que la structure de la baie type atelier.
Clin d’œil pour le rangement, nous avons créer 3 petites niches dans la colonne technique de l'îlot. Les clients sont ravis de pouvoir y recharger leurs téléphones ou tablettes.
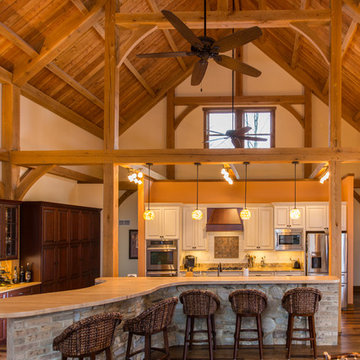
他の地域にある高級な広いラスティックスタイルのおしゃれなオープンリビング (ベージュの壁、両方向型暖炉、石材の暖炉まわり、テレビなし、濃色無垢フローリング、マルチカラーの床) の写真
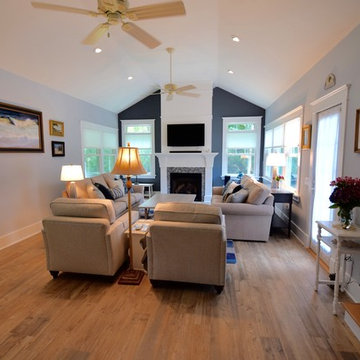
Family room extension with cathedral ceilings, gas fireplace on the accent wall, wood look porcelain floors and a single hinged french door leading to the patio. The custom wood mantle and surround that runs to the ceiling adds a dramatic effect.
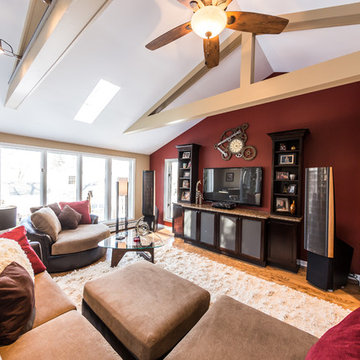
Bright, large windows and doors, so refreshing. . . Updated and renewed, new bold colors, warmth, a blend of modern and traditional. . .truly a comfortable setting.
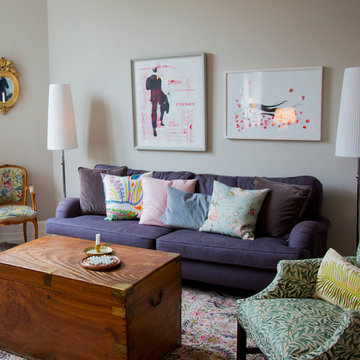
ヒューストンにある高級な小さなエクレクティックスタイルのおしゃれな独立型ファミリールーム (グレーの壁、カーペット敷き、暖炉なし、テレビなし、マルチカラーの床) の写真
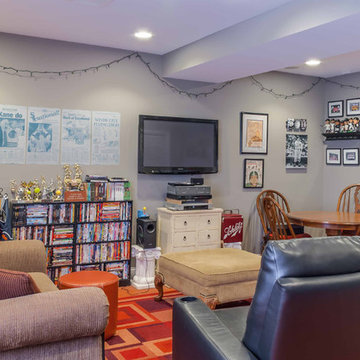
2-story addition to this historic 1894 Princess Anne Victorian. Family room, new full bath, relocated half bath, expanded kitchen and dining room, with Laundry, Master closet and bathroom above. Wrap-around porch with gazebo.
Photos by 12/12 Architects and Robert McKendrick Photography.
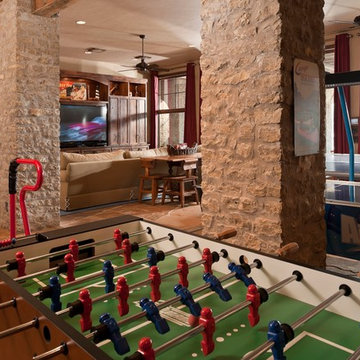
ダラスにある高級な巨大なラスティックスタイルのおしゃれなオープンリビング (ゲームルーム、ベージュの壁、スレートの床、暖炉なし、埋込式メディアウォール、マルチカラーの床) の写真
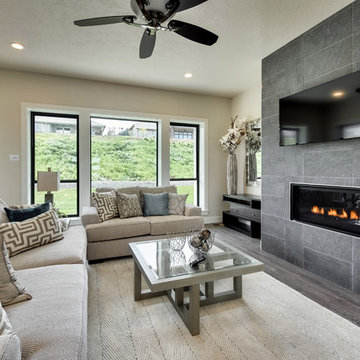
ボイシにある高級な中くらいなモダンスタイルのおしゃれなオープンリビング (白い壁、淡色無垢フローリング、標準型暖炉、タイルの暖炉まわり、壁掛け型テレビ、マルチカラーの床) の写真
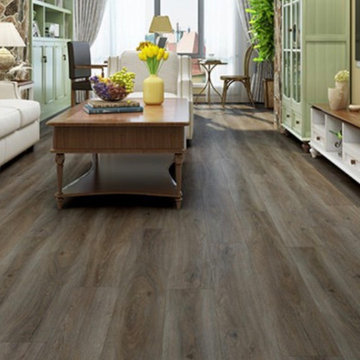
Lux vinyl plank, 20 mil wear layer! 100% waterproof with attached pad, 7x48. $3.38 sf.
ジャクソンビルにある高級な中くらいなコンテンポラリースタイルのおしゃれな独立型ファミリールーム (クッションフロア、マルチカラーの床) の写真
ジャクソンビルにある高級な中くらいなコンテンポラリースタイルのおしゃれな独立型ファミリールーム (クッションフロア、マルチカラーの床) の写真
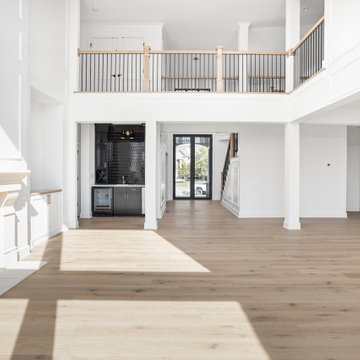
Family room with expansive ceiling, picture frame trim, exposed beams, gas fireplace, aluminum windows, home bar, and chandelier.
インディアナポリスにある高級な巨大なトランジショナルスタイルのおしゃれなオープンリビング (ホームバー、白い壁、淡色無垢フローリング、標準型暖炉、壁掛け型テレビ、マルチカラーの床、表し梁、パネル壁) の写真
インディアナポリスにある高級な巨大なトランジショナルスタイルのおしゃれなオープンリビング (ホームバー、白い壁、淡色無垢フローリング、標準型暖炉、壁掛け型テレビ、マルチカラーの床、表し梁、パネル壁) の写真
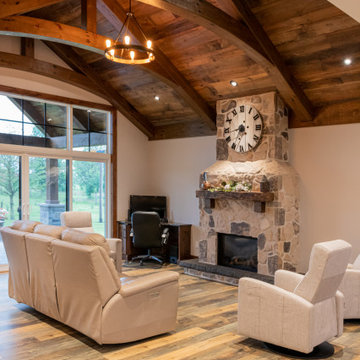
トロントにある高級な中くらいなラスティックスタイルのおしゃれなオープンリビング (ベージュの壁、無垢フローリング、標準型暖炉、石材の暖炉まわり、テレビなし、マルチカラーの床、三角天井) の写真
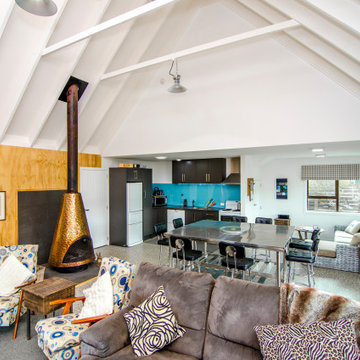
Original 1970s coastal bach, cottage. Original copper fire. We removed the old mezzanine floor and built in a new internal staircase to access a new bedroom above the kitchen. Open plan living and large cavity sliding door from living area to Master Bedroom, feature wall, wardrobe, ensuite behind.
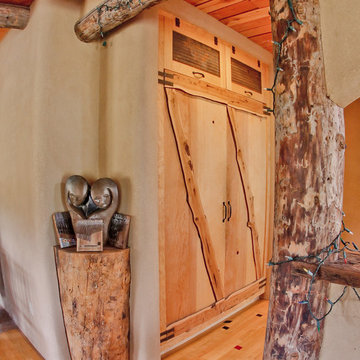
Custom wood work made from reclaimed wood or lumber harvested from the site. The vigas (log beams) came from a wild fire area. Adobe mud plaster. Recycled maple floor reclaimed from school gym. Locally milled rough-sawn wood ceiling. Adobe brick interior walls are part of the passive solar design.
A design-build project by Sustainable Builders llc of Taos NM. Photo by Thomas Soule of Sustainable Builders llc. Visit sustainablebuilders.net to explore virtual tours of this and other projects.
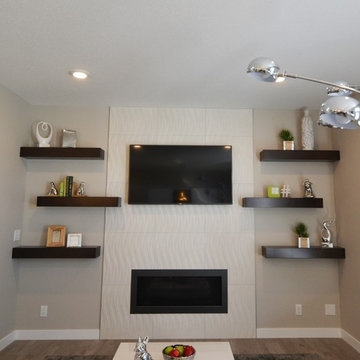
カルガリーにある高級なモダンスタイルのおしゃれなファミリールーム (白い壁、ラミネートの床、標準型暖炉、タイルの暖炉まわり、壁掛け型テレビ、マルチカラーの床) の写真
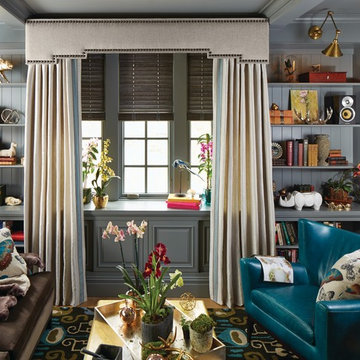
ミネアポリスにあるお手頃価格の小さなエクレクティックスタイルのおしゃれなファミリールーム (ライブラリー、グレーの壁、カーペット敷き、マルチカラーの床) の写真
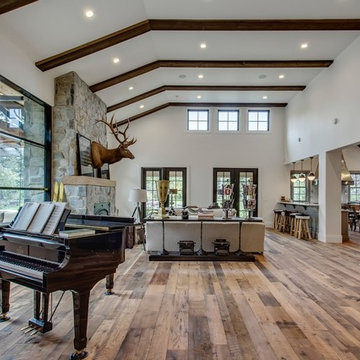
This Expansive Room is divided naturally into a Hearth area and Music Space. Directly off the Kitchen / Dining Room it is the area everyone gathers.
Zoon Media
Zoon Media
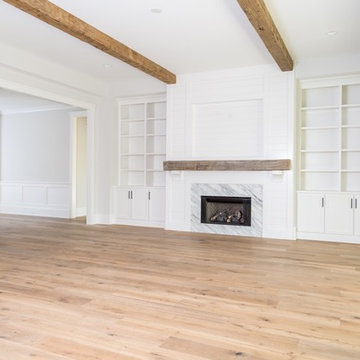
シャーロットにある高級な広いモダンスタイルのおしゃれなオープンリビング (グレーの壁、淡色無垢フローリング、標準型暖炉、石材の暖炉まわり、壁掛け型テレビ、マルチカラーの床) の写真
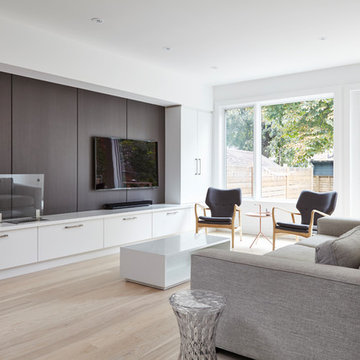
Valerie Wilcox
Built under phase 1 of the project, this main floor addition housed all the services within the ceiling to provide for the future phase 2. Plumbing, rad lines and electrical services, all tucked in the ceiling, were accessed from above, leaving this beautiful space unaffected during the second phase of the project.
お手頃価格の、高級なファミリールーム (マルチカラーの床) の写真
6