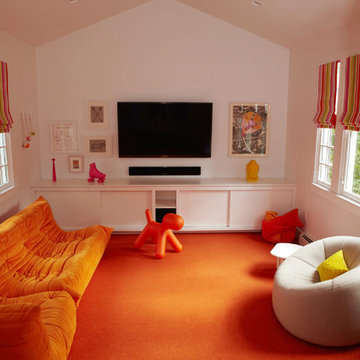お手頃価格の、高級なオレンジのファミリールーム (カーペット敷き) の写真
絞り込み:
資材コスト
並び替え:今日の人気順
写真 1〜20 枚目(全 82 枚)
1/5
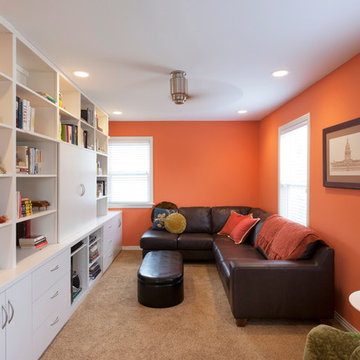
A new media room was created from the former kitchen area. Built-in shelving houses the media equipment.
Photo by Whit Preston.
オースティンにある高級な小さなトランジショナルスタイルのおしゃれな独立型ファミリールーム (オレンジの壁、内蔵型テレビ、カーペット敷き) の写真
オースティンにある高級な小さなトランジショナルスタイルのおしゃれな独立型ファミリールーム (オレンジの壁、内蔵型テレビ、カーペット敷き) の写真

This large classic family room was thoroughly redesigned into an inviting and cozy environment replete with carefully-appointed artisanal touches from floor to ceiling. Master millwork and an artful blending of color and texture frame a vision for the creation of a timeless sense of warmth within an elegant setting. To achieve this, we added a wall of paneling in green strie and a new waxed pine mantel. A central brass chandelier was positioned both to please the eye and to reign in the scale of this large space. A gilt-finished, crystal-edged mirror over the fireplace, and brown crocodile embossed leather wing chairs blissfully comingle in this enduring design that culminates with a lacquered coral sideboard that cannot but sound a joyful note of surprise, marking this room as unwaveringly unique.Peter Rymwid
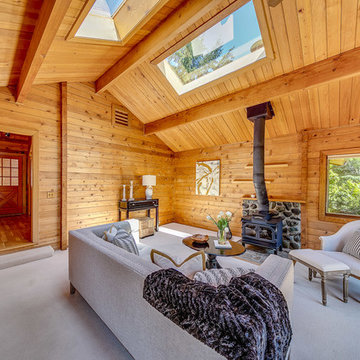
シアトルにある高級な広いラスティックスタイルのおしゃれな独立型ファミリールーム (カーペット敷き、薪ストーブ、石材の暖炉まわり、グレーの床) の写真
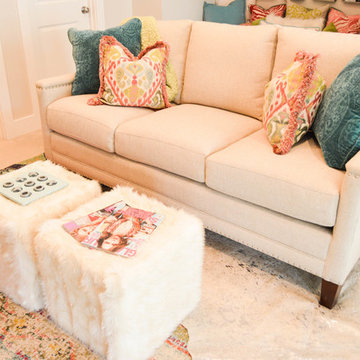
The plush sofa in this ladies' lounge is great for relaxing with girlfriends and sipping on wine. This particular sofa features a fabric that repels stains like red wine. Good thing!
Photo Credit: Laura Alleman
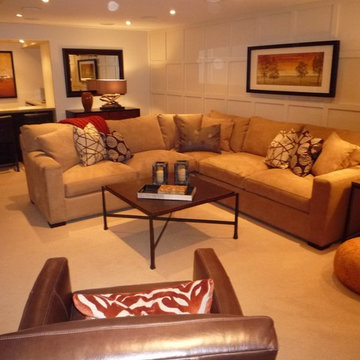
Basement Renovation
トロントにある高級な広いコンテンポラリースタイルのおしゃれなオープンリビング (ホームバー、ベージュの壁、カーペット敷き、標準型暖炉、石材の暖炉まわり、壁掛け型テレビ) の写真
トロントにある高級な広いコンテンポラリースタイルのおしゃれなオープンリビング (ホームバー、ベージュの壁、カーペット敷き、標準型暖炉、石材の暖炉まわり、壁掛け型テレビ) の写真
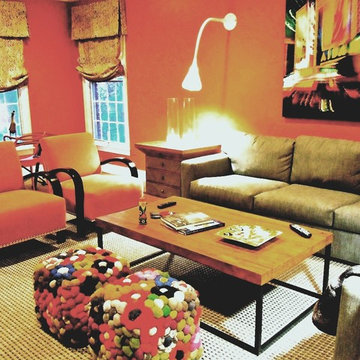
Jeffrey Brooks, saturated orange walls and street lights. End tables and three piece media unit with Gray Nubuck wrapped drawers. From the Living Room with Ethiopian carved artwork to Grand Central in Orange..........
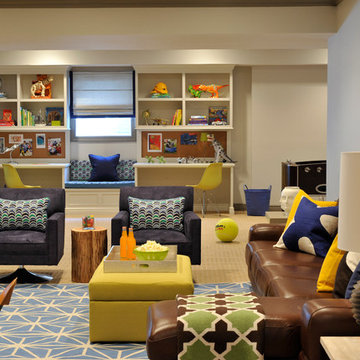
A classic, elegant master suite for the husband and wife, and a fun, sophisticated entertainment space for their family -- it was a dream project!
To turn the master suite into a luxury retreat for two young executives, we mixed rich textures with a playful, yet regal color palette of purples, grays, yellows and ivories.
For fun family gatherings, where both children and adults are encouraged to play, I envisioned a handsome billiard room and bar, inspired by the husband’s favorite pub.
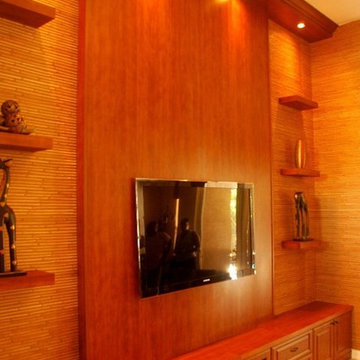
Stained Cherry Wall unit
ロサンゼルスにある高級な中くらいなコンテンポラリースタイルのおしゃれなオープンリビング (ベージュの壁、カーペット敷き、壁掛け型テレビ) の写真
ロサンゼルスにある高級な中くらいなコンテンポラリースタイルのおしゃれなオープンリビング (ベージュの壁、カーペット敷き、壁掛け型テレビ) の写真
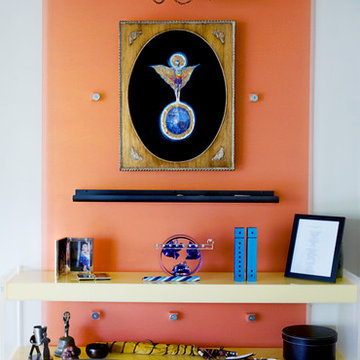
HOME ALTAR
Photo shows a wall in family room treated as a special spot for family momentoes and a spot for sitting and just being quiet.
フェニックスにある高級な巨大なモダンスタイルのおしゃれなオープンリビング (カーペット敷き、埋込式メディアウォール、白い壁、暖炉なし、ベージュの床) の写真
フェニックスにある高級な巨大なモダンスタイルのおしゃれなオープンリビング (カーペット敷き、埋込式メディアウォール、白い壁、暖炉なし、ベージュの床) の写真
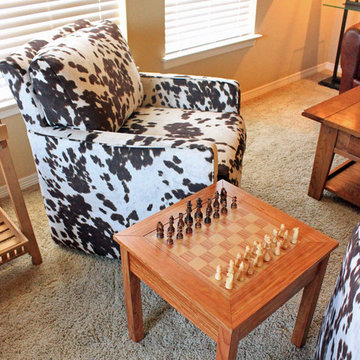
These custom faux suede cow print chairs were a hit with the boys. They can hang out, have a cup of coffee and play chess. Photo credit to Dot Greenlee.
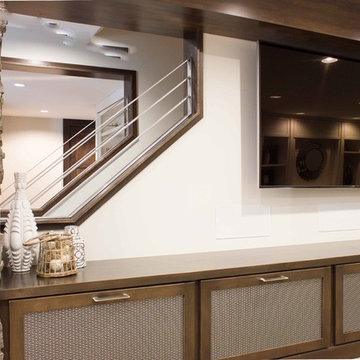
Perforated metal front cabinets hold TV components. A cut-out in the stair wall accentuates the openness of the basement.
---
Project by Wiles Design Group. Their Cedar Rapids-based design studio serves the entire Midwest, including Iowa City, Dubuque, Davenport, and Waterloo, as well as North Missouri and St. Louis.
For more about Wiles Design Group, see here: https://wilesdesigngroup.com/

ソルトレイクシティにあるお手頃価格の広いコンテンポラリースタイルのおしゃれなファミリールーム (白い壁、石材の暖炉まわり、壁掛け型テレビ、ベージュの床、カーペット敷き、横長型暖炉) の写真
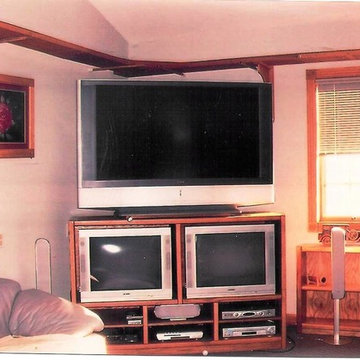
Custom made entertainment center.
Advanced Construction Enterprises
シカゴにあるお手頃価格の中くらいなコンテンポラリースタイルのおしゃれなオープンリビング (白い壁、カーペット敷き、暖炉なし、コーナー型テレビ) の写真
シカゴにあるお手頃価格の中くらいなコンテンポラリースタイルのおしゃれなオープンリビング (白い壁、カーペット敷き、暖炉なし、コーナー型テレビ) の写真

Our Carmel design-build studio was tasked with organizing our client’s basement and main floor to improve functionality and create spaces for entertaining.
In the basement, the goal was to include a simple dry bar, theater area, mingling or lounge area, playroom, and gym space with the vibe of a swanky lounge with a moody color scheme. In the large theater area, a U-shaped sectional with a sofa table and bar stools with a deep blue, gold, white, and wood theme create a sophisticated appeal. The addition of a perpendicular wall for the new bar created a nook for a long banquette. With a couple of elegant cocktail tables and chairs, it demarcates the lounge area. Sliding metal doors, chunky picture ledges, architectural accent walls, and artsy wall sconces add a pop of fun.
On the main floor, a unique feature fireplace creates architectural interest. The traditional painted surround was removed, and dark large format tile was added to the entire chase, as well as rustic iron brackets and wood mantel. The moldings behind the TV console create a dramatic dimensional feature, and a built-in bench along the back window adds extra seating and offers storage space to tuck away the toys. In the office, a beautiful feature wall was installed to balance the built-ins on the other side. The powder room also received a fun facelift, giving it character and glitz.
---
Project completed by Wendy Langston's Everything Home interior design firm, which serves Carmel, Zionsville, Fishers, Westfield, Noblesville, and Indianapolis.
For more about Everything Home, see here: https://everythinghomedesigns.com/
To learn more about this project, see here:
https://everythinghomedesigns.com/portfolio/carmel-indiana-posh-home-remodel
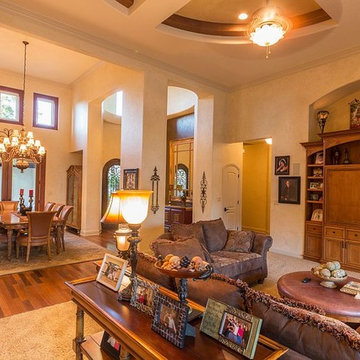
Great room has detailed tray ceilings with faux wall texturing and carpet floors. Furniture niche has built in entertainment unit
Photo by: Terry O'Rourke
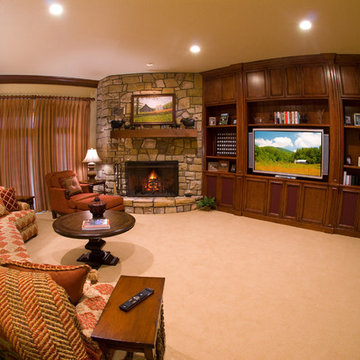
シャーロットにある高級な広いラスティックスタイルのおしゃれな独立型ファミリールーム (ベージュの壁、カーペット敷き、標準型暖炉、石材の暖炉まわり、埋込式メディアウォール、ベージュの床) の写真
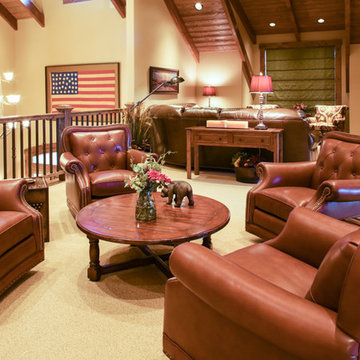
This 7,000 sf home was custom designed by MossCreek to be rustic in nature, while keeping with the legacy style of the western mountains.
他の地域にある高級な広いラスティックスタイルのおしゃれなロフトリビング (ベージュの壁、カーペット敷き、壁掛け型テレビ) の写真
他の地域にある高級な広いラスティックスタイルのおしゃれなロフトリビング (ベージュの壁、カーペット敷き、壁掛け型テレビ) の写真
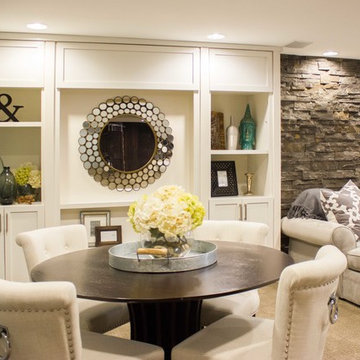
The middle section of this stylish built-in cabinetry opens up into a large storage closet.
---
Project by Wiles Design Group. Their Cedar Rapids-based design studio serves the entire Midwest, including Iowa City, Dubuque, Davenport, and Waterloo, as well as North Missouri and St. Louis.
For more about Wiles Design Group, see here: https://wilesdesigngroup.com/
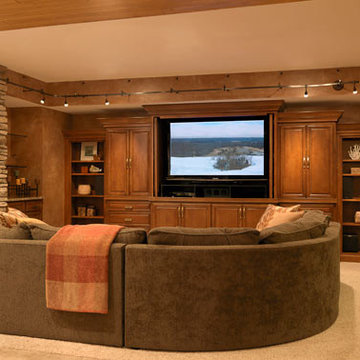
custom entertainment center with hidden storage space
photo by Alise O'Brien
セントルイスにある高級な広いトラディショナルスタイルのおしゃれなオープンリビング (カーペット敷き、標準型暖炉、石材の暖炉まわり、埋込式メディアウォール) の写真
セントルイスにある高級な広いトラディショナルスタイルのおしゃれなオープンリビング (カーペット敷き、標準型暖炉、石材の暖炉まわり、埋込式メディアウォール) の写真
お手頃価格の、高級なオレンジのファミリールーム (カーペット敷き) の写真
1
