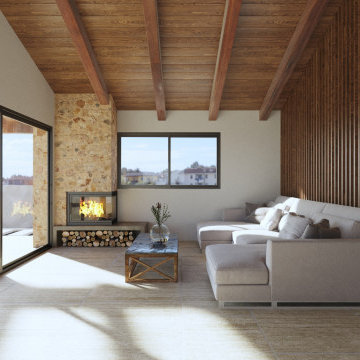お手頃価格の、ラグジュアリーなファミリールーム (板張り天井、コーナー設置型暖炉、横長型暖炉) の写真
絞り込み:
資材コスト
並び替え:今日の人気順
写真 1〜20 枚目(全 28 枚)

Stacking doors roll entirely away, blending the open floor plan with outdoor living areas // Image : John Granen Photography, Inc.
シアトルにあるラグジュアリーなコンテンポラリースタイルのおしゃれなオープンリビング (黒い壁、横長型暖炉、金属の暖炉まわり、埋込式メディアウォール、板張り天井) の写真
シアトルにあるラグジュアリーなコンテンポラリースタイルのおしゃれなオープンリビング (黒い壁、横長型暖炉、金属の暖炉まわり、埋込式メディアウォール、板張り天井) の写真

Adding a level of organic nature to his work, C.P. Drewett used wood to calm the architecture down on this contemporary house and make it more elegant. A wood ceiling and custom furnishings with walnut bases and tapered legs suit the muted tones of the living room.
Project Details // Straight Edge
Phoenix, Arizona
Architecture: Drewett Works
Builder: Sonora West Development
Interior design: Laura Kehoe
Landscape architecture: Sonoran Landesign
Photographer: Laura Moss
https://www.drewettworks.com/straight-edge/

A stair tower provides a focus form the main floor hallway. 22 foot high glass walls wrap the stairs which also open to a two story family room. A wide fireplace wall is flanked by recessed art niches.

Nestled on the side of Vail mountain, this grand fireplace is clad with texture stone slab and ribbed metal on a marble hearth and flanked with unparalleled views.

Our client wanted to create a 1800's hunting cabin inspired man cave, all ready for his trophy mounts and fun display for some of his antiques and nature treasures. We love how this space came together - taking advantage of even the lowest parts of the available space within the existing attic to create lighted display boxes. The crowing glory is the secret entrance through the bookcase - our favorite part!
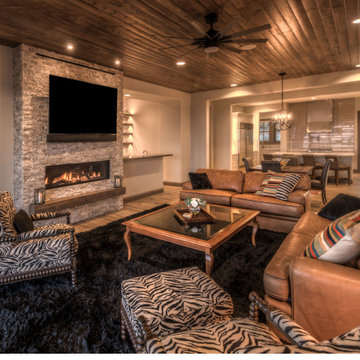
他の地域にあるお手頃価格の中くらいなエクレクティックスタイルのおしゃれなオープンリビング (グレーの壁、セラミックタイルの床、横長型暖炉、石材の暖炉まわり、壁掛け型テレビ、茶色い床、板張り天井) の写真

The clean, elegant interior features just two materials: white-washed pine and natural-cleft bluestone. Robert Benson Photography.
ニューヨークにあるラグジュアリーな中くらいなカントリー風のおしゃれな独立型ファミリールーム (ホームバー、ベージュの壁、横長型暖炉、壁掛け型テレビ、板張り天井、板張り壁) の写真
ニューヨークにあるラグジュアリーな中くらいなカントリー風のおしゃれな独立型ファミリールーム (ホームバー、ベージュの壁、横長型暖炉、壁掛け型テレビ、板張り天井、板張り壁) の写真

他の地域にあるラグジュアリーな中くらいなラスティックスタイルのおしゃれなオープンリビング (ゲームルーム、コーナー設置型暖炉、埋込式メディアウォール、グレーの床、板張り天井、板張り壁) の写真
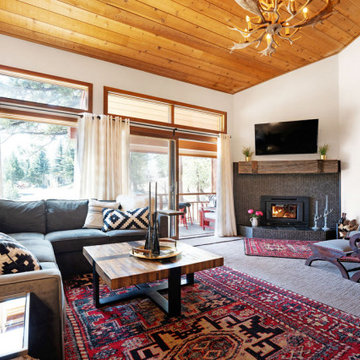
Bye, bye 1970, hello fresh new look! Open plan family room with new wood burning high efficient fireplace. Mantel is a lintel from Tonopah gold mine, eastern Sierras.
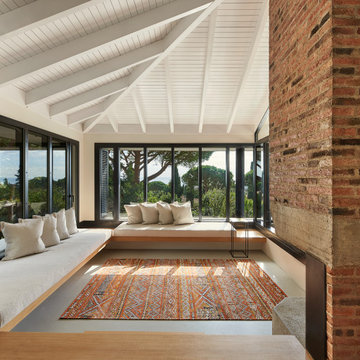
Arquitectos en Barcelona Rardo Architects in Barcelona and Sitges
バルセロナにあるラグジュアリーな広いおしゃれなオープンリビング (ベージュの壁、コンクリートの床、コーナー設置型暖炉、コンクリートの暖炉まわり、グレーの床、板張り天井) の写真
バルセロナにあるラグジュアリーな広いおしゃれなオープンリビング (ベージュの壁、コンクリートの床、コーナー設置型暖炉、コンクリートの暖炉まわり、グレーの床、板張り天井) の写真
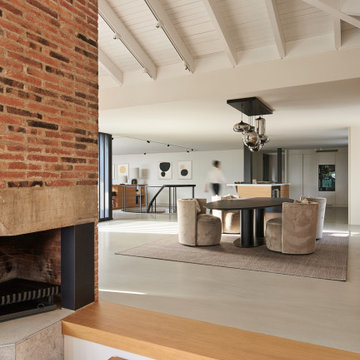
Arquitectos en Barcelona Rardo Architects in Barcelona and Sitges
バルセロナにあるラグジュアリーな広いおしゃれなオープンリビング (ベージュの壁、コンクリートの床、コーナー設置型暖炉、コンクリートの暖炉まわり、グレーの床、板張り天井、レンガ壁) の写真
バルセロナにあるラグジュアリーな広いおしゃれなオープンリビング (ベージュの壁、コンクリートの床、コーナー設置型暖炉、コンクリートの暖炉まわり、グレーの床、板張り天井、レンガ壁) の写真
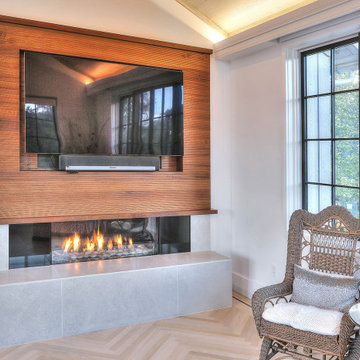
ブリッジポートにあるラグジュアリーな中くらいなコンテンポラリースタイルのおしゃれなファミリールーム (白い壁、淡色無垢フローリング、横長型暖炉、タイルの暖炉まわり、壁掛け型テレビ、板張り天井) の写真
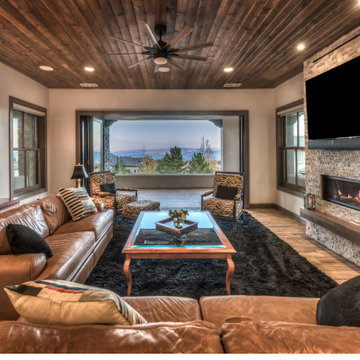
他の地域にあるお手頃価格の中くらいなエクレクティックスタイルのおしゃれなオープンリビング (グレーの壁、セラミックタイルの床、横長型暖炉、石材の暖炉まわり、壁掛け型テレビ、茶色い床、板張り天井) の写真
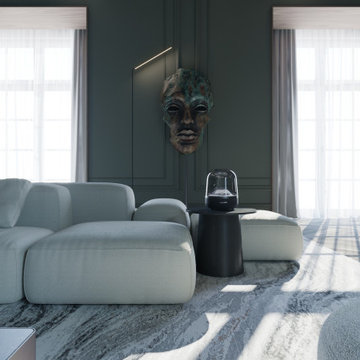
La salle de séjour est un espace spacieux et lumineux, conçu pour accueillir.
Le décor est élégant et soigné, le plafond haut crée une sensation d'espace.
Le sol est recouvert d'un parquet en bois massif en pointe Hongrie qui apporte une touche de chaleur à l'ambiance.
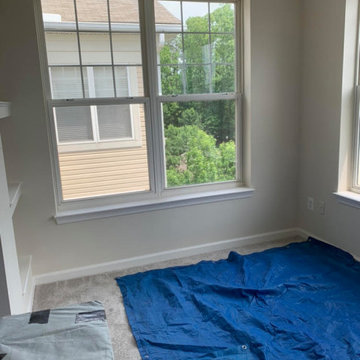
replacement glass for windows. Residential glass replacement - Home window Glass replacement- window seal failure- broken window seal- broken window glass replacement- double pane glass replacement- foggy window repair- foggy glass replacement
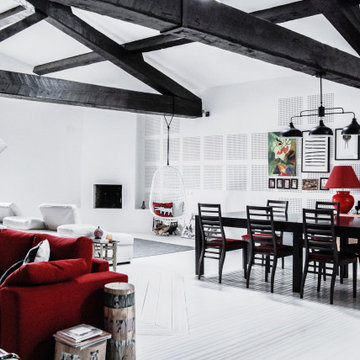
Bienvenue dans le projet LOFT 06.
Un joli loft situé à Saint-Assiscle à Perpignan ! L'idée a été de transformer ce loft dans un large espace lumineux ! Entre style arty et contemporain, l'objectif était d'unifier les deux étages et tous les espaces du logement.
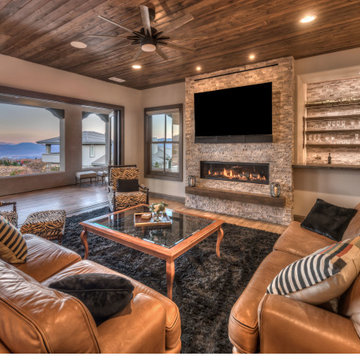
他の地域にあるお手頃価格の中くらいなエクレクティックスタイルのおしゃれなオープンリビング (グレーの壁、セラミックタイルの床、横長型暖炉、石材の暖炉まわり、壁掛け型テレビ、茶色い床、板張り天井) の写真
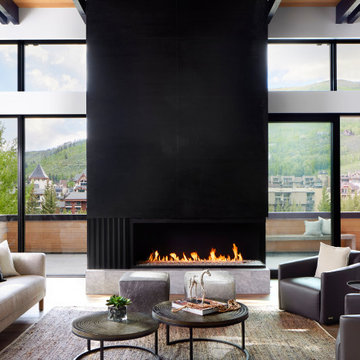
Nestled on the side of Vail mountain, this grand fireplace is clad with texture stone slab and ribbed metal on a marble hearth and flanked with unparalleled views.

A stair tower provides a focus form the main floor hallway. 22 foot high glass walls wrap the stairs which also open to a two story family room. A wide fireplace wall is flanked by recessed art niches.
お手頃価格の、ラグジュアリーなファミリールーム (板張り天井、コーナー設置型暖炉、横長型暖炉) の写真
1
