お手頃価格の、ラグジュアリーな広いファミリールーム (板張り天井、コーナー設置型暖炉、横長型暖炉) の写真
絞り込み:
資材コスト
並び替え:今日の人気順
写真 1〜10 枚目(全 10 枚)

A stair tower provides a focus form the main floor hallway. 22 foot high glass walls wrap the stairs which also open to a two story family room. A wide fireplace wall is flanked by recessed art niches.

Adding a level of organic nature to his work, C.P. Drewett used wood to calm the architecture down on this contemporary house and make it more elegant. A wood ceiling and custom furnishings with walnut bases and tapered legs suit the muted tones of the living room.
Project Details // Straight Edge
Phoenix, Arizona
Architecture: Drewett Works
Builder: Sonora West Development
Interior design: Laura Kehoe
Landscape architecture: Sonoran Landesign
Photographer: Laura Moss
https://www.drewettworks.com/straight-edge/
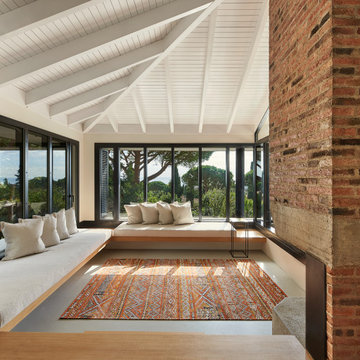
Arquitectos en Barcelona Rardo Architects in Barcelona and Sitges
バルセロナにあるラグジュアリーな広いおしゃれなオープンリビング (ベージュの壁、コンクリートの床、コーナー設置型暖炉、コンクリートの暖炉まわり、グレーの床、板張り天井) の写真
バルセロナにあるラグジュアリーな広いおしゃれなオープンリビング (ベージュの壁、コンクリートの床、コーナー設置型暖炉、コンクリートの暖炉まわり、グレーの床、板張り天井) の写真
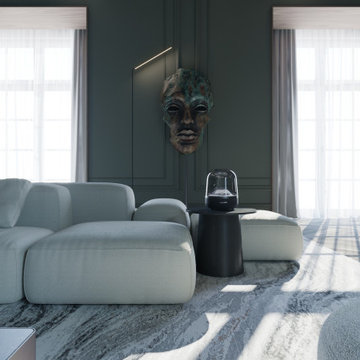
La salle de séjour est un espace spacieux et lumineux, conçu pour accueillir.
Le décor est élégant et soigné, le plafond haut crée une sensation d'espace.
Le sol est recouvert d'un parquet en bois massif en pointe Hongrie qui apporte une touche de chaleur à l'ambiance.
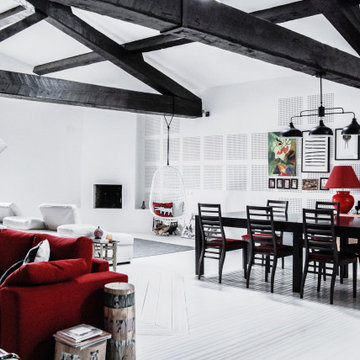
Bienvenue dans le projet LOFT 06.
Un joli loft situé à Saint-Assiscle à Perpignan ! L'idée a été de transformer ce loft dans un large espace lumineux ! Entre style arty et contemporain, l'objectif était d'unifier les deux étages et tous les espaces du logement.

A stair tower provides a focus form the main floor hallway. 22 foot high glass walls wrap the stairs which also open to a two story family room. A wide fireplace wall is flanked by recessed art niches.

A stair tower provides a focus form the main floor hallway. 22 foot high glass walls wrap the stairs which also open to a two story family room. A wide fireplace wall is flanked by recessed art niches.
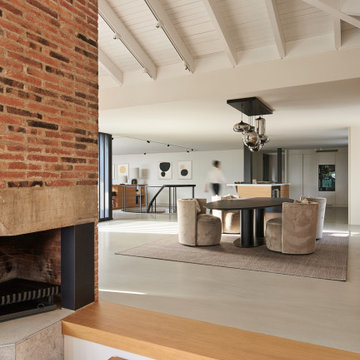
Arquitectos en Barcelona Rardo Architects in Barcelona and Sitges
バルセロナにあるラグジュアリーな広いおしゃれなオープンリビング (ベージュの壁、コンクリートの床、コーナー設置型暖炉、コンクリートの暖炉まわり、グレーの床、板張り天井、レンガ壁) の写真
バルセロナにあるラグジュアリーな広いおしゃれなオープンリビング (ベージュの壁、コンクリートの床、コーナー設置型暖炉、コンクリートの暖炉まわり、グレーの床、板張り天井、レンガ壁) の写真
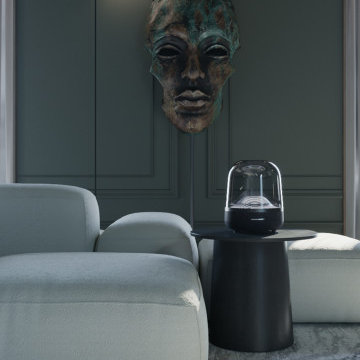
La salle de séjour est un espace spacieux et lumineux, conçu pour accueillir.
Le décor est élégant et soigné, le plafond haut crée une sensation d'espace.
Le sol est recouvert d'un parquet en bois massif en pointe Hongrie qui apporte une touche de chaleur à l'ambiance.
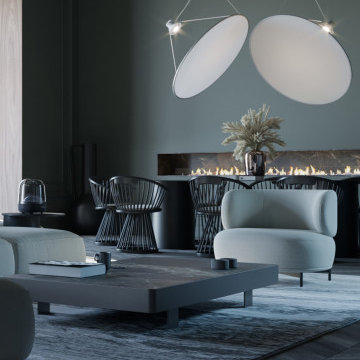
La salle de séjour est un espace spacieux et lumineux, conçu pour accueillir.
Le décor est élégant et soigné, le plafond haut crée une sensation d'espace.
Le sol est recouvert d'un parquet en bois massif en pointe Hongrie qui apporte une touche de chaleur à l'ambiance.
お手頃価格の、ラグジュアリーな広いファミリールーム (板張り天井、コーナー設置型暖炉、横長型暖炉) の写真
1