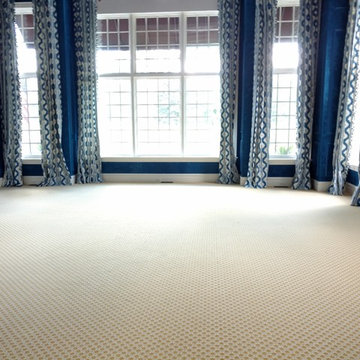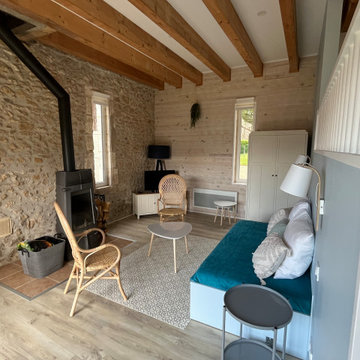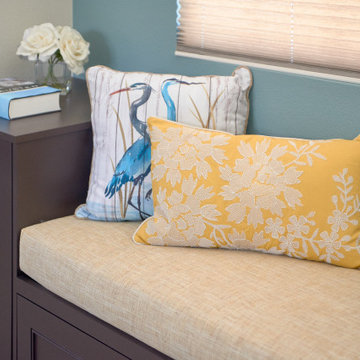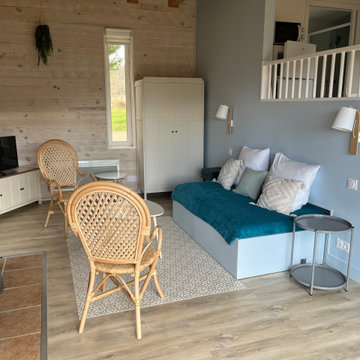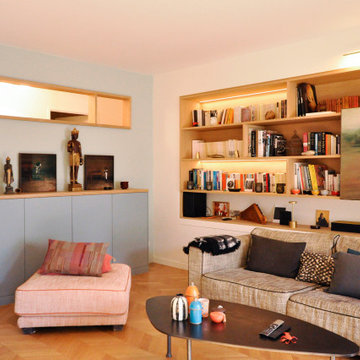高級なファミリールーム (ベージュの床、青い壁、オレンジの壁) の写真
絞り込み:
資材コスト
並び替え:今日の人気順
写真 121〜140 枚目(全 208 枚)
1/5
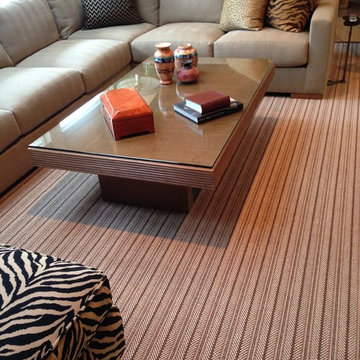
Imperial Interiors http://www.imperialinteriors.com/
ニューヨークにある高級な広いエクレクティックスタイルのおしゃれなオープンリビング (青い壁、淡色無垢フローリング、暖炉なし、テレビなし、ベージュの床) の写真
ニューヨークにある高級な広いエクレクティックスタイルのおしゃれなオープンリビング (青い壁、淡色無垢フローリング、暖炉なし、テレビなし、ベージュの床) の写真
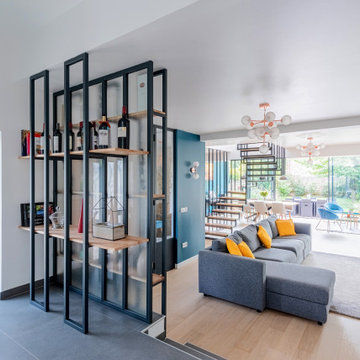
パリにある高級な広いインダストリアルスタイルのおしゃれなオープンリビング (ライブラリー、青い壁、淡色無垢フローリング、薪ストーブ、ベージュの床、据え置き型テレビ) の写真
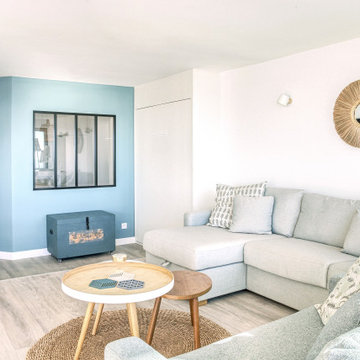
Rénovation complète de ce T2 de 60m2 avec vue panoramique sur la mer. Pour les propriétaires de cette résidence secondaire, l'enjeu était de se sentir en vacances en passant la porte et de maximiser les couchages et les rangements dans ce logement restreint. Les menuiseries sur mesure nous ont aidé à optimiser les volumes et à proposer des solutions parfaitement intégrées au projet. L'estrade asymétrique conçue au centre de la pièce de vie nous permet de de garder un oeil sur l'environnement tout en structurant les différentes zones de l'appartement. Le tout à été réflechit dans une ambiance bord de mer, propice au lieu !
Caractéristiques de la décoration : ouverture panoramique vue mer, ambiance méditerranéenne et slow life. Textiles et matières naturels / naturelles , jute , coton, bois massif / chêne clair. Atmosphère lumineuse dans des nuances de blanc et de bleus / bleu turquoise. Canapés SITS personnalisés
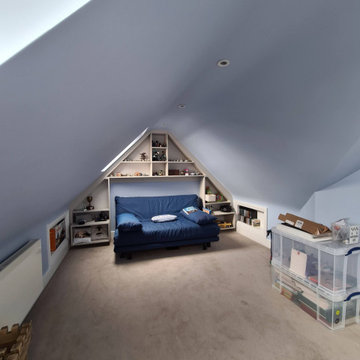
Bespoke interior decorating work was carried out in this playroom, guest bedroom. All walls, ceilings, and woodwork ware sanded, stabilized, and decorated to the highest standard using all of the most durable paint. https://midecor.co.uk/about-us/
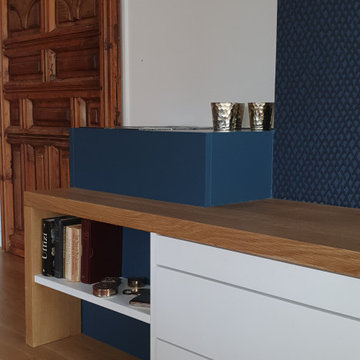
Réalisation d'une cuisine ouverte et d'un espace de détente par du mobilier sur mesure.
La cuisine a été réalisé en grande partie par les propriétaires.
Le salon a été réalisé par des artisans lyonnais.
Projet en deux phases.
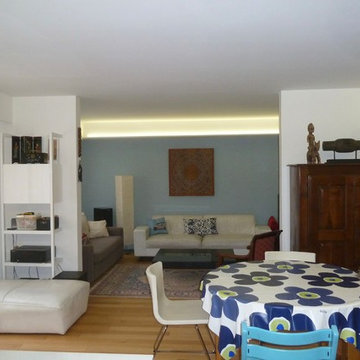
Un éclairage par corniche LED permet une belle luminosité dans l'ensemble de l'espace.
パリにある高級な広いコンテンポラリースタイルのおしゃれなオープンリビング (ライブラリー、青い壁、淡色無垢フローリング、暖炉なし、据え置き型テレビ、ベージュの床) の写真
パリにある高級な広いコンテンポラリースタイルのおしゃれなオープンリビング (ライブラリー、青い壁、淡色無垢フローリング、暖炉なし、据え置き型テレビ、ベージュの床) の写真
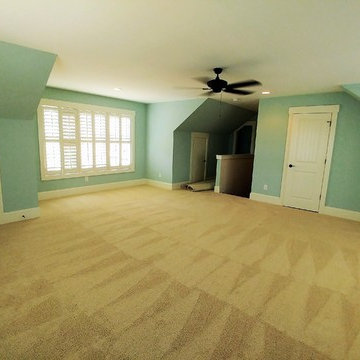
Mark Ballard
A bonus room above garage offers a bath, storage, and flex space
ウィルミントンにある高級な小さなトラディショナルスタイルのおしゃれなオープンリビング (青い壁、カーペット敷き、ベージュの床) の写真
ウィルミントンにある高級な小さなトラディショナルスタイルのおしゃれなオープンリビング (青い壁、カーペット敷き、ベージュの床) の写真
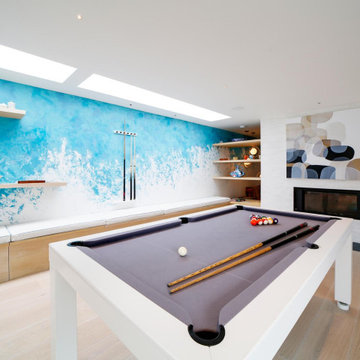
This space was an open carport which was transformed into an integral part of the house with a whole wall of floor to ceiling windows and roof lights. The room has a dual purpose pool and table tennis table, a double sided fireplace and a TV/snug area on the other side.
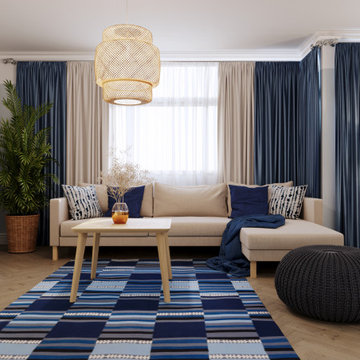
Proyecto de reforma e interiorismo para vivienda con necesidad de reforma integral. Hemos aumentado la luminosidad del inmueble aportando en la decoración tonos neutros y claros y dando color con tonos azules por su proximidad a la playa.
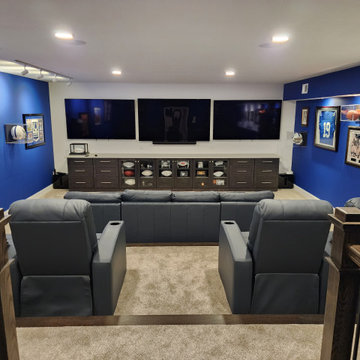
What game do you want to watch?
他の地域にある高級な巨大なモダンスタイルのおしゃれな独立型ファミリールーム (ゲームルーム、青い壁、カーペット敷き、壁掛け型テレビ、ベージュの床) の写真
他の地域にある高級な巨大なモダンスタイルのおしゃれな独立型ファミリールーム (ゲームルーム、青い壁、カーペット敷き、壁掛け型テレビ、ベージュの床) の写真
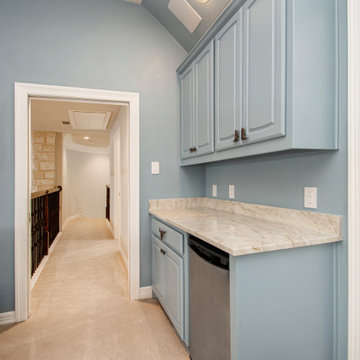
This home built in 2000 was dark and the kitchen was partially closed off. They wanted to open it up to the outside and update the kitchen and entertaining spaces. We removed a wall between the living room and kitchen and added sliders to the backyard. The beautiful Openseas painted cabinets definitely add a stylish element to this previously dark brown kitchen. Removing the big, bulky, dark built-ins in the living room also brightens up the overall space.
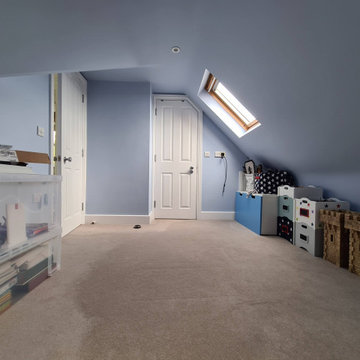
Bespoke interior decorating work was carried out in this playroom, guest bedroom. All walls, ceilings, and woodwork ware sanded, stabilized, and decorated to the highest standard using all of the most durable paint. https://midecor.co.uk/about-us/
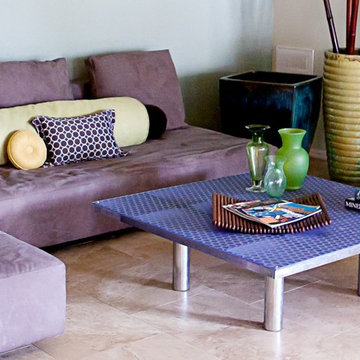
Young family and new life for an older home in an established, shady tree filled central core Phoenix neighborhood.
フェニックスにある高級な広いモダンスタイルのおしゃれなロフトリビング (青い壁、トラバーチンの床、暖炉なし、内蔵型テレビ、ベージュの床) の写真
フェニックスにある高級な広いモダンスタイルのおしゃれなロフトリビング (青い壁、トラバーチンの床、暖炉なし、内蔵型テレビ、ベージュの床) の写真
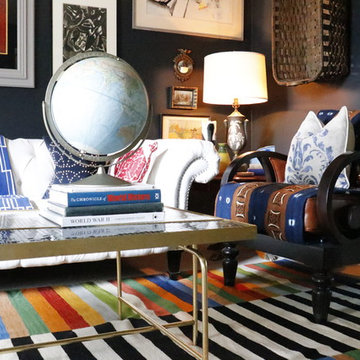
CURE Senior Designer, Cori Dyer's personal home. Takes you through a home tour of her exquisitely designed spaces. Recently Renovated Kitchen, here is what Cori has to say about that process...Initially, I had to have the "upgrade" of thermafoil cabinets, but that was 25 years ago...it was time to bring my trendy kitchen space up to my current design standards! Ann Sachs.... Kelly Wearstler tile were the inspiration for the entire space. Eliminating walls between cabinetry, appliances, and a desk no longer necessary, were just the beginning. Adding a warm morel wood tone to these new cabinets and integrating a wine/coffee station were just some of the updates. I decided to keep the "White Kitchen" on the north side and add the same warm wood tone to the hood. A fresh version of the traditional farmhouse sink, Grohe faucet and Rio Blanc Quartzite were all part of the design. To keep the space open I added floating shelves both on the north side of the white kitchen and again above the wine refrigerator. A great spot in incorporate my love of artwork and travel!
Cure Design Group (636) 294-2343 https://curedesigngroup.com/
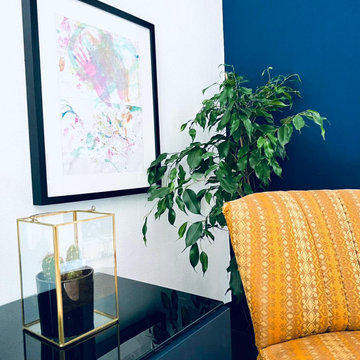
他の地域にある高級な中くらいなミッドセンチュリースタイルのおしゃれな独立型ファミリールーム (青い壁、ラミネートの床、ベージュの床、壁紙) の写真
高級なファミリールーム (ベージュの床、青い壁、オレンジの壁) の写真
7
