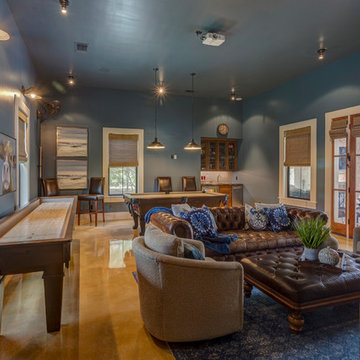高級なオープンリビング (ベージュの床、茶色い床、青い壁) の写真
絞り込み:
資材コスト
並び替え:今日の人気順
写真 1〜20 枚目(全 427 枚)

Photo Credit: Dustin Halleck
シカゴにある高級な広いカントリー風のおしゃれなオープンリビング (青い壁、濃色無垢フローリング、茶色い床) の写真
シカゴにある高級な広いカントリー風のおしゃれなオープンリビング (青い壁、濃色無垢フローリング、茶色い床) の写真

Photography: Dustin Halleck,
Home Builder: Middlefork Development, LLC,
Architect: Burns + Beyerl Architects
シカゴにある高級な広いトランジショナルスタイルのおしゃれなオープンリビング (青い壁、濃色無垢フローリング、暖炉なし、テレビなし、茶色い床) の写真
シカゴにある高級な広いトランジショナルスタイルのおしゃれなオープンリビング (青い壁、濃色無垢フローリング、暖炉なし、テレビなし、茶色い床) の写真
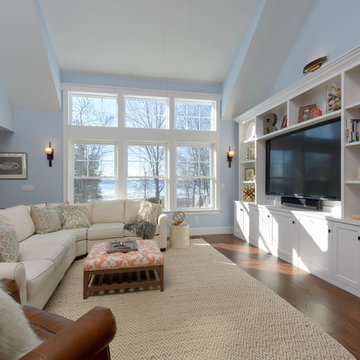
Photo by John Hession; Artist: Susan O'Donnell
ボストンにある高級な広いトランジショナルスタイルのおしゃれなオープンリビング (青い壁、無垢フローリング、埋込式メディアウォール、茶色い床) の写真
ボストンにある高級な広いトランジショナルスタイルのおしゃれなオープンリビング (青い壁、無垢フローリング、埋込式メディアウォール、茶色い床) の写真
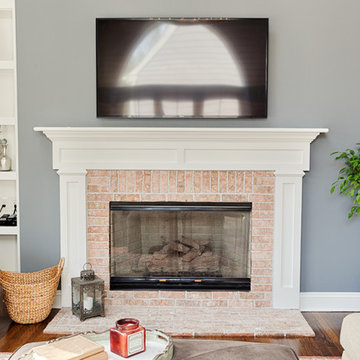
A lovely peaceful space for friends and family to gather.
The flat screen TV is mounted above the fireplace and beside it is a built- in bookcase.
The Fireplace Hearth's white painted surface is custom designed and built in a transitional style that works beautifully with this lovely light and airy home.
Photos by Alicia's Art, LLC
RUDLOFF Custom Builders, is a residential construction company that connects with clients early in the design phase to ensure every detail of your project is captured just as you imagined. RUDLOFF Custom Builders will create the project of your dreams that is executed by on-site project managers and skilled craftsman, while creating lifetime client relationships that are build on trust and integrity.
We are a full service, certified remodeling company that covers all of the Philadelphia suburban area including West Chester, Gladwynne, Malvern, Wayne, Haverford and more.
As a 6 time Best of Houzz winner, we look forward to working with you on your next project.
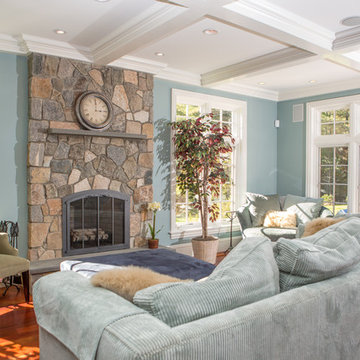
Boston Blend Mosaic thin stone veneer can set the theme for your entire home. This New England home uses copper accents against olive siding and white trim. All of these features compliment the natural mix of colors in the Boston Blend.
Carry the New England theme throughout the property by covering the cement foundation with the same stone veneer.
Bring those natural elements inside to your kitchen or fireplace for a touch of elegance. Here, the stone was used to add architectural interest and old world charm to a modern kitchen. The fireplace and chimney were also faced with the Boston Blend Mosaic thin stone veneer.
To fish the project, outdoor entertainment areas including fire pit, seating, and outdoor fireplace create the perfect setting for summer fun.
Visit www.stoneyard.com/955 for more photos and video.
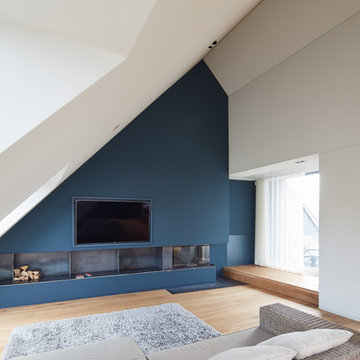
a-base | büro für architektur, Klaus Romberg
ベルリンにある高級な広いコンテンポラリースタイルのおしゃれなオープンリビング (ゲームルーム、青い壁、淡色無垢フローリング、薪ストーブ、壁掛け型テレビ、ベージュの床) の写真
ベルリンにある高級な広いコンテンポラリースタイルのおしゃれなオープンリビング (ゲームルーム、青い壁、淡色無垢フローリング、薪ストーブ、壁掛け型テレビ、ベージュの床) の写真
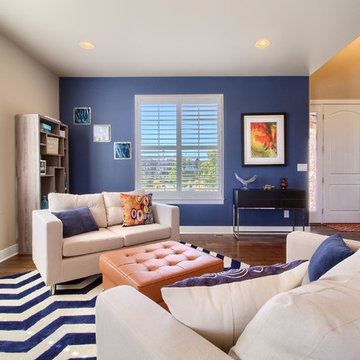
デンバーにある高級な中くらいなトランジショナルスタイルのおしゃれなオープンリビング (青い壁、茶色い床、濃色無垢フローリング、暖炉なし、テレビなし) の写真
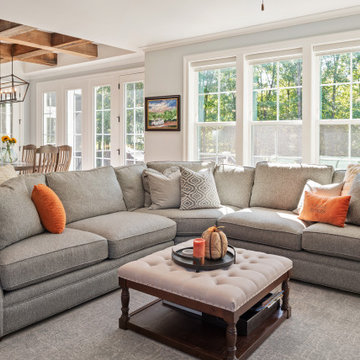
The Finley at Fawn Lake | Award Winning Custom Home by J. Hall Homes, Inc. | Fredericksburg, Va
ワシントンD.C.にある高級な広いトランジショナルスタイルのおしゃれなオープンリビング (青い壁、無垢フローリング、暖炉なし、テレビなし、茶色い床) の写真
ワシントンD.C.にある高級な広いトランジショナルスタイルのおしゃれなオープンリビング (青い壁、無垢フローリング、暖炉なし、テレビなし、茶色い床) の写真
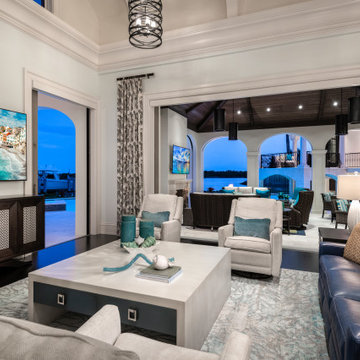
他の地域にある高級な巨大なトランジショナルスタイルのおしゃれなオープンリビング (青い壁、壁掛け型テレビ、濃色無垢フローリング、茶色い床) の写真
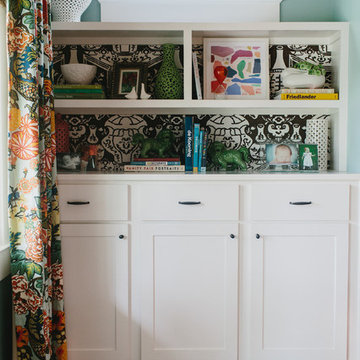
アトランタにある高級な中くらいなトランジショナルスタイルのおしゃれなオープンリビング (青い壁、濃色無垢フローリング、標準型暖炉、タイルの暖炉まわり、据え置き型テレビ、茶色い床) の写真
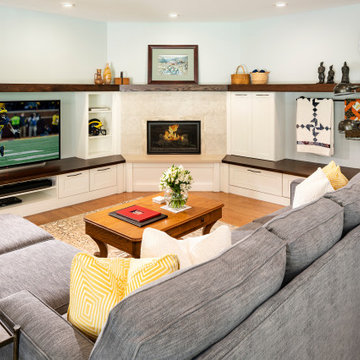
It's all about getting together for the big game! The lower level great room includes a full kitchen and dining area to keep the rowdy crowd contained in the lower level. This custom home was designed and built by Meadowlark Design+Build in Ann Arbor, Michigan. Photography by Joshua Caldwell.

By creating a division between creamy paneled walls below 9' and pale blue walls above 9', human scale is created while still enjoying the spacious open area above. All the volume with south facing windows creates a beautiful play of light throughout the day.
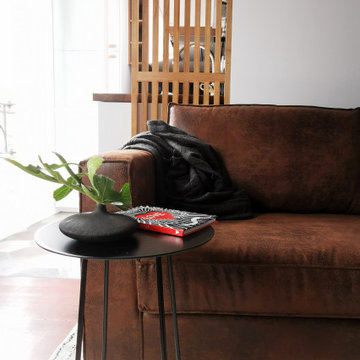
Photo de détail, décoration du salon - Jonction avec la cuisine
パリにある高級な小さなインダストリアルスタイルのおしゃれなオープンリビング (青い壁、濃色無垢フローリング、暖炉なし、据え置き型テレビ、茶色い床) の写真
パリにある高級な小さなインダストリアルスタイルのおしゃれなオープンリビング (青い壁、濃色無垢フローリング、暖炉なし、据え置き型テレビ、茶色い床) の写真
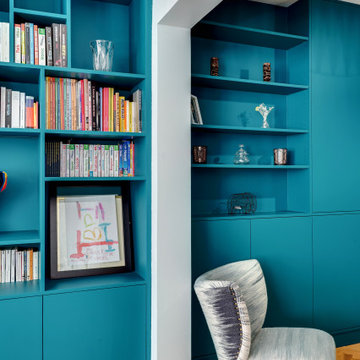
Le projet :
Un appartement familial de 135m2 des années 80 sans style ni charme, avec une petite cuisine isolée et désuète bénéficie d’une rénovation totale au style affirmé avec une grande cuisine semi ouverte sur le séjour, un véritable espace parental, deux chambres pour les enfants avec salle de bains et bureau indépendant.
Notre solution :
Nous déposons les cloisons en supprimant une chambre qui était attenante au séjour et ainsi bénéficier d’un grand volume pour la pièce à vivre avec une cuisine semi ouverte de couleur noire, séparée du séjour par des verrières.
Une crédence en miroir fumé renforce encore la notion d’espace et une banquette sur mesure permet d’ajouter un coin repas supplémentaire souhaité convivial et simple pour de jeunes enfants.
Le salon est entièrement décoré dans les tons bleus turquoise avec une bibliothèque monumentale de la même couleur, prolongée jusqu’à l’entrée grâce à un meuble sur mesure dissimulant entre autre le tableau électrique. Le grand canapé en velours bleu profond configure l’espace salon face à la bibliothèque alors qu’une grande table en verre est entourée de chaises en velours turquoise sur un tapis graphique du même camaïeu.
Nous avons condamné l’accès entre la nouvelle cuisine et l’espace nuit placé de l’autre côté d’un mur porteur. Nous avons ainsi un grand espace parental avec une chambre et une salle de bains lumineuses. Un carrelage mural blanc est posé en chevrons, et la salle de bains intégre une grande baignoire double ainsi qu’une douche à l’italienne. Celle-ci bénéficie de lumière en second jour grâce à une verrière placée sur la cloison côté chambre. Nous avons créé un dressing en U, fermé par une porte coulissante de type verrière.
Les deux chambres enfants communiquent directement sur une salle de bains aux couleurs douces et au carrelage graphique.
L’ancienne cuisine, placée près de l’entrée est aménagée en chambre d’amis-bureau avec un canapé convertible et des rangements astucieux.
Le style :
L’appartement joue les contrastes et ose la couleur dans les espaces à vivre avec un joli bleu turquoise associé à un noir graphique affirmé sur la cuisine, le carrelage au sol et les verrières. Les espaces nuit jouent d’avantage la sobriété dans des teintes neutres. L’ensemble allie style et simplicité d’usage, en accord avec le mode de vie de cette famille parisienne très active avec de jeunes enfants.

A family room featuring a navy shiplap wall with built-in cabinets.
ダラスにある高級な広いビーチスタイルのおしゃれなオープンリビング (ホームバー、青い壁、濃色無垢フローリング、壁掛け型テレビ、茶色い床、アクセントウォール) の写真
ダラスにある高級な広いビーチスタイルのおしゃれなオープンリビング (ホームバー、青い壁、濃色無垢フローリング、壁掛け型テレビ、茶色い床、アクセントウォール) の写真

ニューヨークにある高級な中くらいなビーチスタイルのおしゃれなオープンリビング (青い壁、無垢フローリング、横長型暖炉、金属の暖炉まわり、壁掛け型テレビ、ベージュの床) の写真
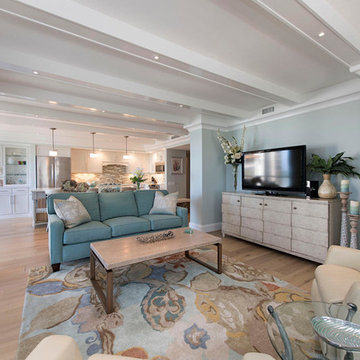
This condo underwent an amazing transformation! The kitchen was moved from one side of the condo to the other so the homeowner could take advantage of the beautiful view. This beautiful hutch makes a wonderful serving counter and the tower on the left hides a supporting column. The beams in the ceiling are not only a great architectural detail but they allow for lighting that could not otherwise be added to the condos concrete ceiling. The lovely crown around the room also conceals solar shades and drapery rods.

A favorite family gathering space, this cozy room provides a warm red brick fireplace surround, bead board bookcases and beam ceiling detail.
ミネアポリスにある高級な中くらいなトラディショナルスタイルのおしゃれなオープンリビング (青い壁、濃色無垢フローリング、標準型暖炉、レンガの暖炉まわり、埋込式メディアウォール、茶色い床) の写真
ミネアポリスにある高級な中くらいなトラディショナルスタイルのおしゃれなオープンリビング (青い壁、濃色無垢フローリング、標準型暖炉、レンガの暖炉まわり、埋込式メディアウォール、茶色い床) の写真
高級なオープンリビング (ベージュの床、茶色い床、青い壁) の写真
1
